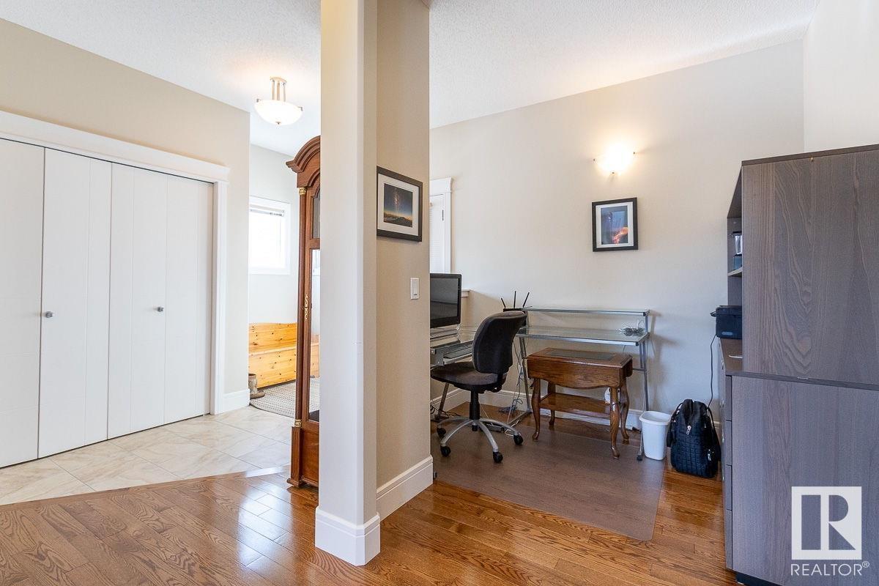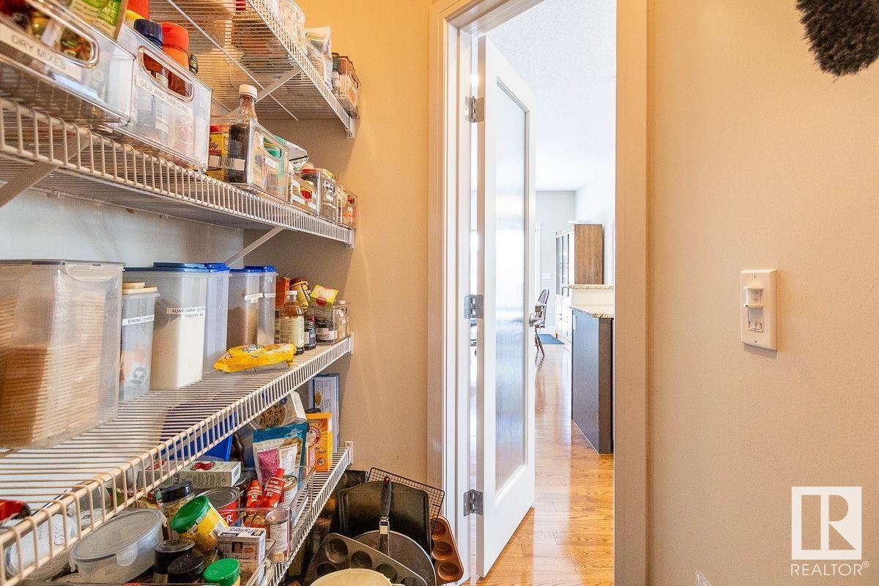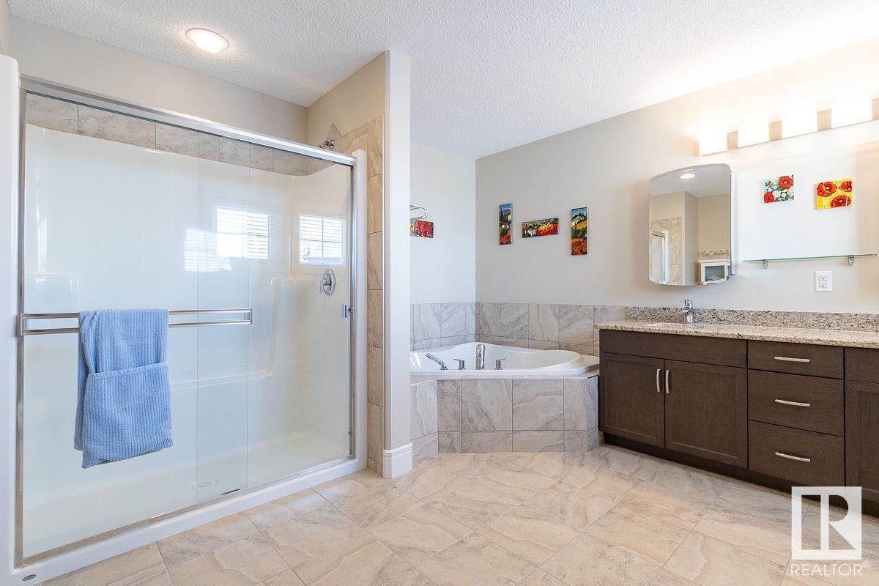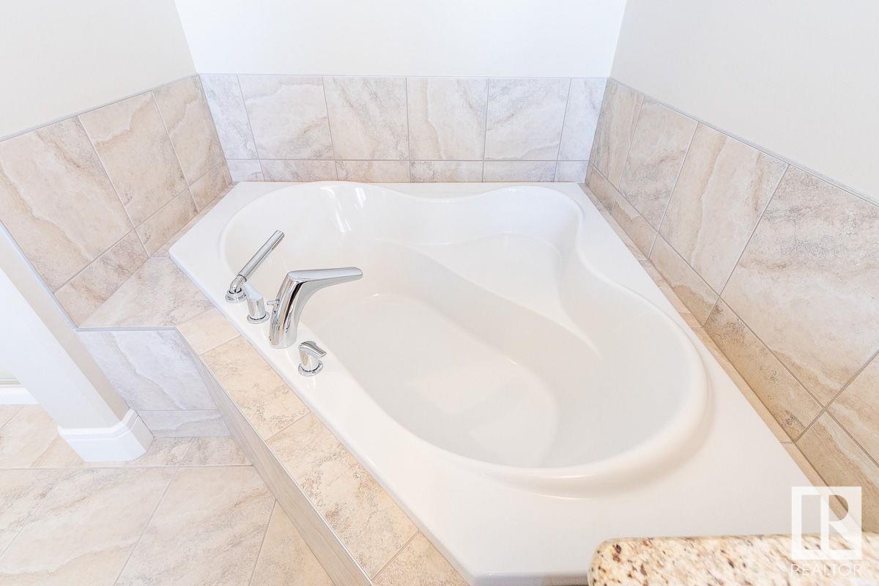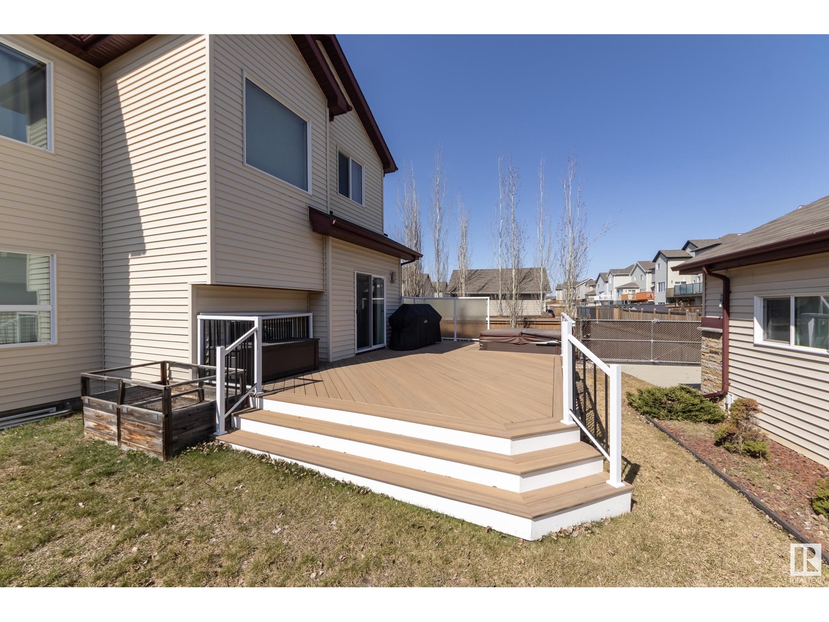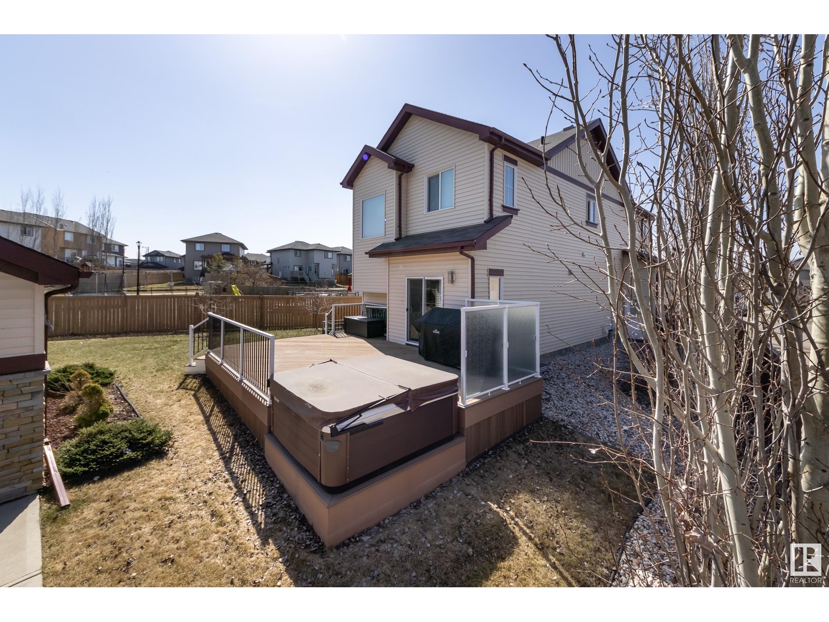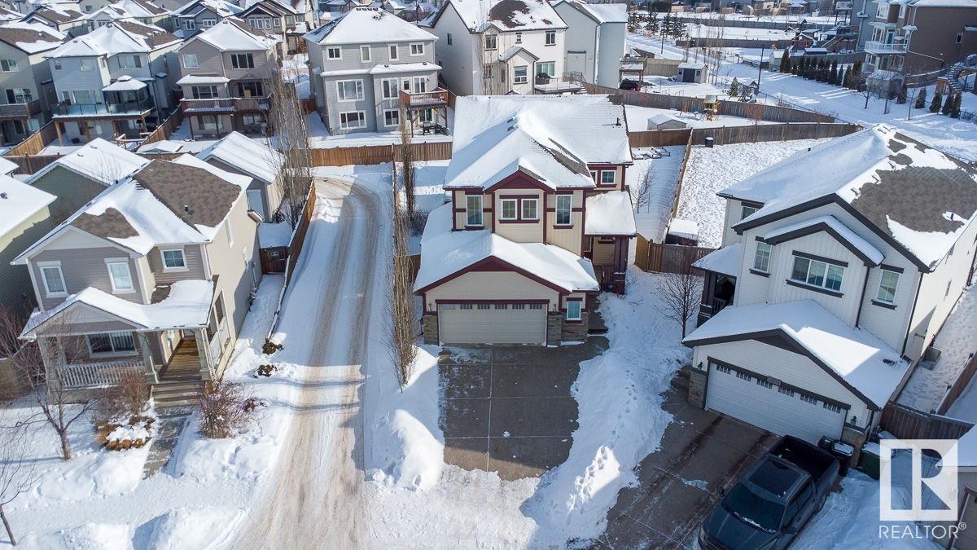3 Bedroom
3 Bathroom
2000 Sqft
Fireplace
Forced Air
$621,500
CAR ENTHUASIT DREAM! Large DOUBLE attached heated garage & ADDITIONAL DETACHED ALLY ACCESS finished garage has room for all your projects. And the house is just as beautiful! This meticulously maintained 2000+ sf, 3 BED, 3 BATH home features luxury finishing throughout. Designed for both function and elegance from the gourmet kitchen with walk through pantry to the heated bathroom floors, you can have it all. 2 large bedrooms with ample closet space plus the MASSIVE primary bedroom with a Kardashian level walk through closet and exquisite 5 piece ensuite. Not to mentions the large UPSTAIRS LAUNDRY ROOM for ultimate convenience. Outside the LARGE PIE LOT has a huge composite deck with HOT TUB, apple trees and garden. And there is still room for kids or dogs to run around and enjoy the space. This house shows 10/10, is spectacularly clean and ready to move in. Don't miss it! (id:58356)
Open House
This property has open houses!
Starts at:
1:00 pm
Ends at:
4:00 pm
Property Details
|
MLS® Number
|
E4433419 |
|
Property Type
|
Single Family |
|
Neigbourhood
|
Walker |
|
Amenities Near By
|
Playground, Schools |
|
Features
|
Corner Site, Lane, No Smoking Home |
|
Structure
|
Deck, Porch |
Building
|
Bathroom Total
|
3 |
|
Bedrooms Total
|
3 |
|
Amenities
|
Ceiling - 9ft |
|
Appliances
|
Dishwasher, Dryer, Freezer, Garage Door Opener, Microwave Range Hood Combo, Refrigerator, Stove, Washer, Window Coverings |
|
Basement Development
|
Unfinished |
|
Basement Type
|
Full (unfinished) |
|
Constructed Date
|
2012 |
|
Construction Style Attachment
|
Detached |
|
Fireplace Fuel
|
Gas |
|
Fireplace Present
|
Yes |
|
Fireplace Type
|
None |
|
Half Bath Total
|
1 |
|
Heating Type
|
Forced Air |
|
Stories Total
|
2 |
|
Size Interior
|
2000 Sqft |
|
Type
|
House |
Parking
|
Stall
|
|
|
Attached Garage
|
|
|
Heated Garage
|
|
|
R V
|
|
|
Detached Garage
|
|
Land
|
Acreage
|
No |
|
Fence Type
|
Fence |
|
Land Amenities
|
Playground, Schools |
Rooms
| Level |
Type |
Length |
Width |
Dimensions |
|
Main Level |
Living Room |
3.98 m |
4.4 m |
3.98 m x 4.4 m |
|
Main Level |
Dining Room |
3.16 m |
3 m |
3.16 m x 3 m |
|
Main Level |
Kitchen |
4.22 m |
4.66 m |
4.22 m x 4.66 m |
|
Main Level |
Mud Room |
2.28 m |
3.32 m |
2.28 m x 3.32 m |
|
Main Level |
Other |
2.26 m |
3.3 m |
2.26 m x 3.3 m |
|
Upper Level |
Primary Bedroom |
3.95 m |
7.84 m |
3.95 m x 7.84 m |
|
Upper Level |
Bedroom 2 |
3.88 m |
4.15 m |
3.88 m x 4.15 m |
|
Upper Level |
Bedroom 3 |
3.11 m |
4.07 m |
3.11 m x 4.07 m |
|
Upper Level |
Laundry Room |
3.11 m |
1.71 m |
3.11 m x 1.71 m |
|
Upper Level |
Other |
3.1 m |
7.2 m |
3.1 m x 7.2 m |




