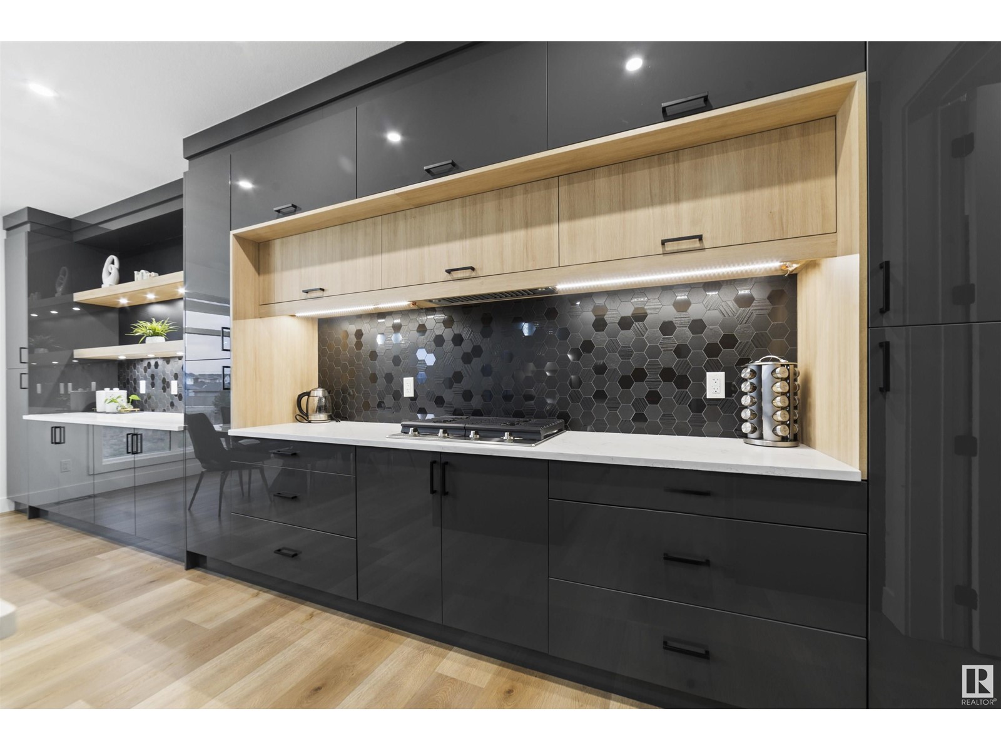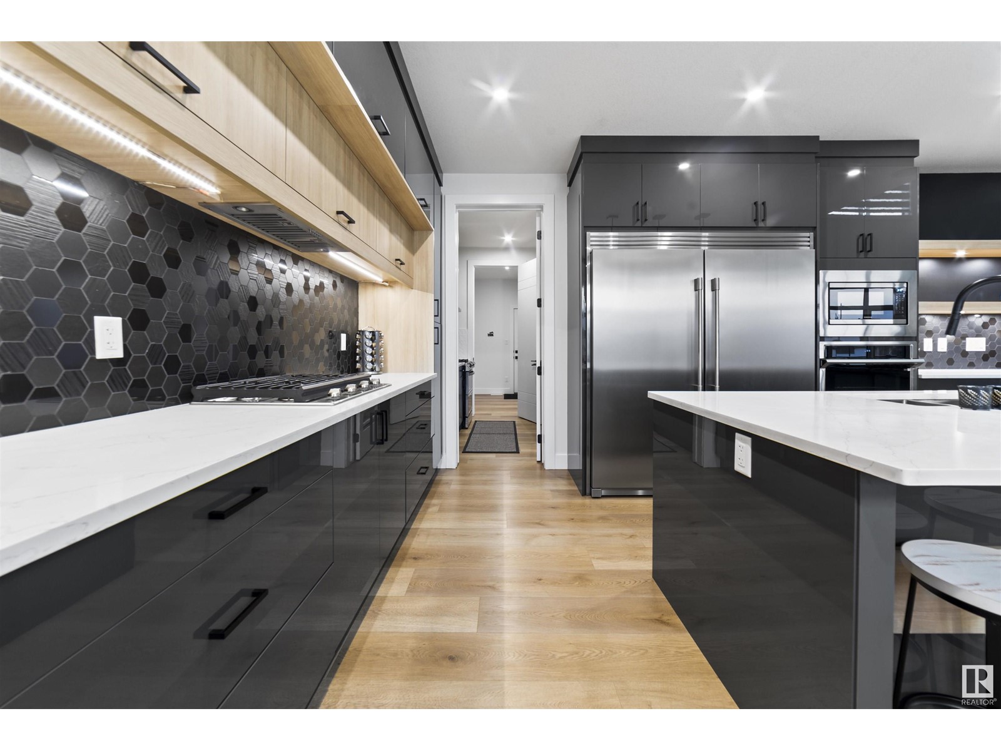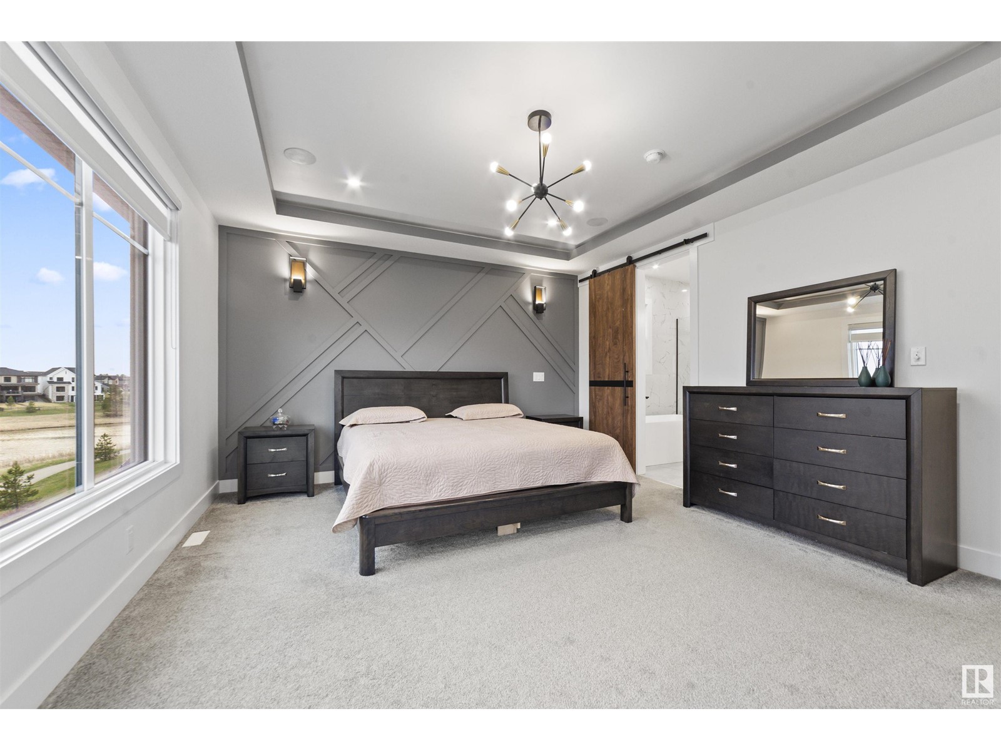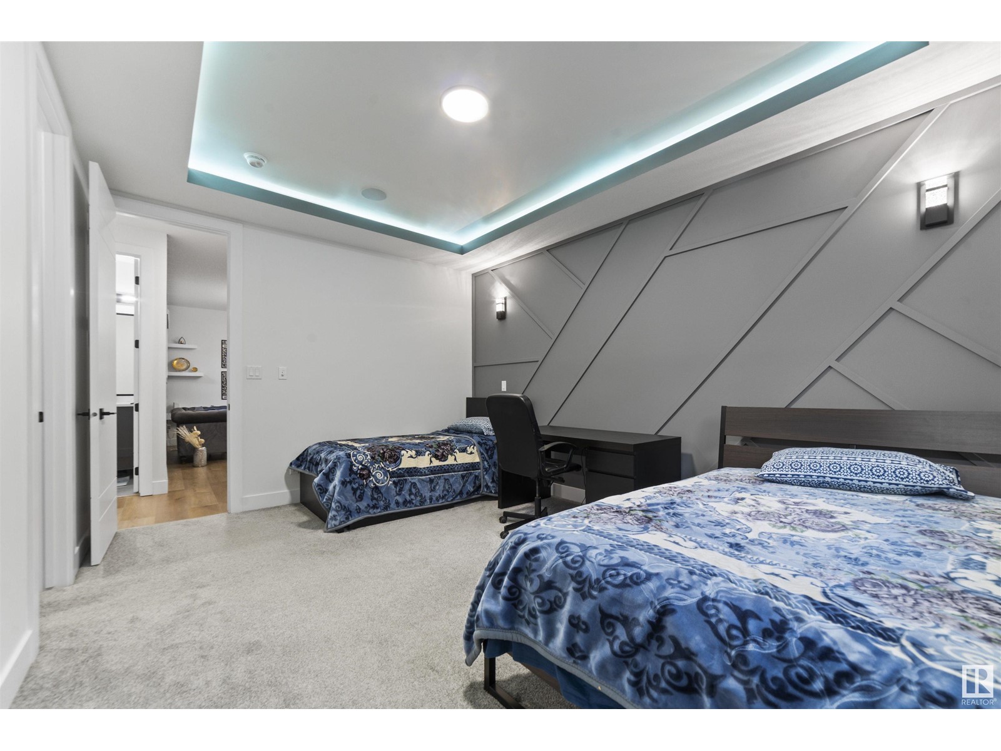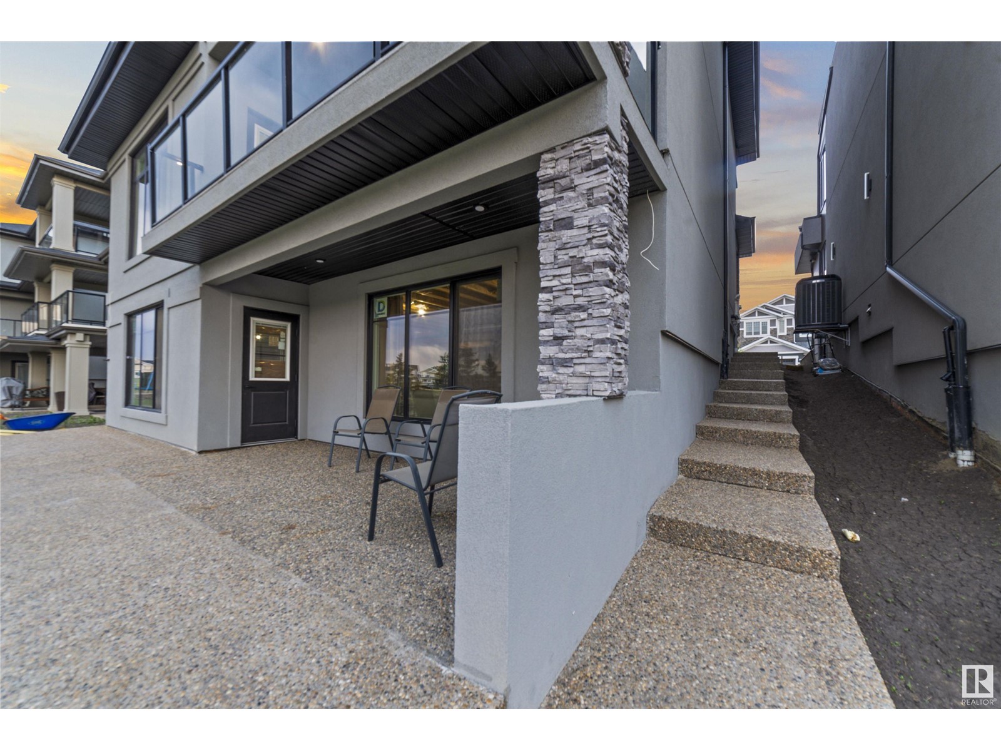4 Bedroom
4 Bathroom
3200 Sqft
Forced Air
$1,298,000
Welcome to Creekwood Chappelle, where luxury meets nature in this almost 3200 sq ft stunning WALKOUT home backing directly onto a tranquil pond. The main floor features two spacious living areas, a chef’s kitchen with spice kitchen, a bright dining space with extra cabinetry, a dedicated office, mudroom, and a triple garage. Enjoy incredible pond views with seamless access to a vinyl deck and balcony-perfect for entertaining or relaxing. Upstairs, the primary suite offers a private balcony overlooking the water, a spa-inspired ensuite, and a walk-in closet, while a secondary master bedroom with its own ensuite, two additional bedrooms, a full bath, bonus room, and laundry provide comfort and versatility for family or guests. The walkout basement opens to an aggregate patio and the serene backyard, with large windows and rough-ins ready for your personal touch. With modern finishes throughout, six-zone built-in speakers, 8' doors, black windows, and direct access to schools, parks, and trails. (id:58356)
Property Details
|
MLS® Number
|
E4435339 |
|
Property Type
|
Single Family |
|
Neigbourhood
|
Chappelle Area |
|
Amenities Near By
|
Airport, Schools, Shopping |
|
Features
|
See Remarks, No Animal Home, No Smoking Home |
|
Structure
|
Deck, Patio(s) |
Building
|
Bathroom Total
|
4 |
|
Bedrooms Total
|
4 |
|
Amenities
|
Ceiling - 9ft |
|
Appliances
|
Dishwasher, Dryer, Refrigerator, Stove, Washer |
|
Basement Development
|
Finished |
|
Basement Features
|
Walk Out |
|
Basement Type
|
Full (finished) |
|
Constructed Date
|
2022 |
|
Construction Style Attachment
|
Detached |
|
Heating Type
|
Forced Air |
|
Stories Total
|
2 |
|
Size Interior
|
3200 Sqft |
|
Type
|
House |
Parking
Land
|
Acreage
|
No |
|
Land Amenities
|
Airport, Schools, Shopping |
|
Size Irregular
|
496.95 |
|
Size Total
|
496.95 M2 |
|
Size Total Text
|
496.95 M2 |
Rooms
| Level |
Type |
Length |
Width |
Dimensions |
|
Main Level |
Living Room |
|
|
Measurements not available |
|
Main Level |
Dining Room |
|
|
Measurements not available |
|
Main Level |
Kitchen |
|
|
Measurements not available |
|
Main Level |
Great Room |
|
|
Measurements not available |
|
Upper Level |
Family Room |
|
|
Measurements not available |
|
Upper Level |
Primary Bedroom |
|
|
Measurements not available |
|
Upper Level |
Bedroom 2 |
|
|
Measurements not available |
|
Upper Level |
Bedroom 3 |
|
|
Measurements not available |
|
Upper Level |
Bedroom 4 |
|
|
Measurements not available |
|
Upper Level |
Laundry Room |
|
|
Measurements not available |








