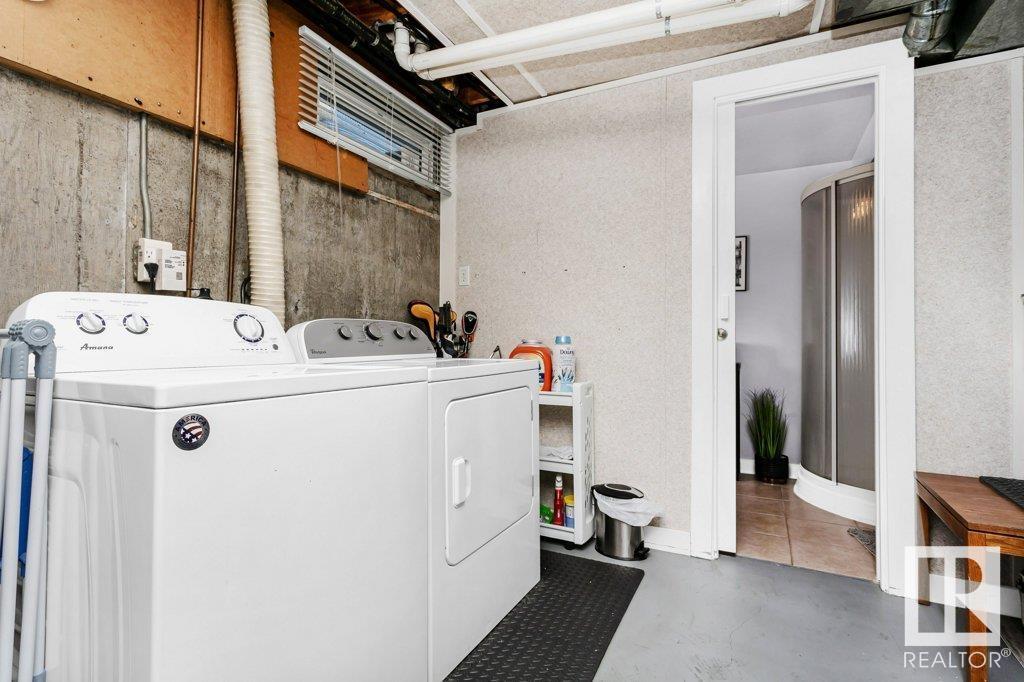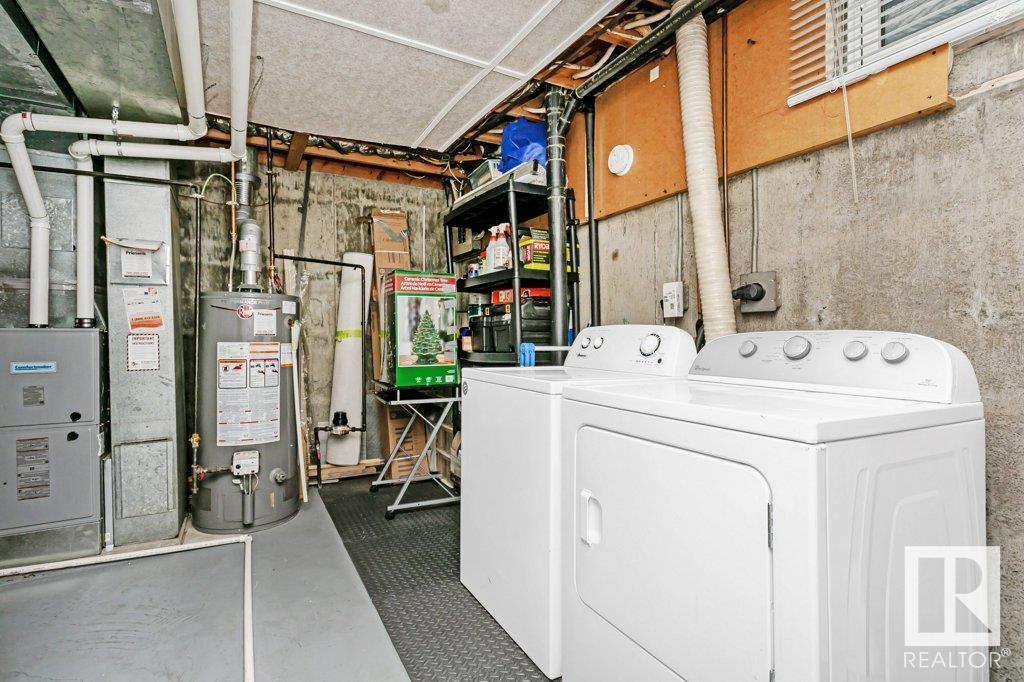5615 137 Av Nw Edmonton, Alberta T5A 2H4
$227,900Maintenance, Exterior Maintenance, Insurance, Other, See Remarks, Property Management
$335 Monthly
Maintenance, Exterior Maintenance, Insurance, Other, See Remarks, Property Management
$335 MonthlyLooking for a super clean, upgraded modern end unit townhouse? This 2 storey with a finished basement in Eastview Court boasts quality finishing from top to bottom. Upgraded flooring includes waterproof luxury vinyl plank in kitchen, 3/4 inch maple hardwood in living room and primary bedroom, 73 ounce polyester carpet w 10 lb underlay in 1 bedroom & stairs. Bathrooms are waterproof vinyl and ceramic tile. Finished basement is a great hideaway with vinyl coated drywall, 1/2 inch laminate and built in shelving unit. Furnace and hot water heater less than 6 years old and newer stainless appliances in kitchen. Window upgrade 2022 - triple pane, argon filled, double insulated. Private maintenance free back yard boasts a renewed deck with a louvered gazebo for shade & storage shed. Access to side common property for play fun. Low condo fees and a great location close to shopping and major traffic routes make this an ideal first time home or a great investment. Can easily be converted back to 3 bedrooms up. (id:58356)
Property Details
| MLS® Number | E4434020 |
| Property Type | Single Family |
| Neigbourhood | Belvedere |
| Amenities Near By | Public Transit, Schools, Shopping |
| Features | See Remarks, No Back Lane, No Animal Home |
| Parking Space Total | 1 |
| Structure | Patio(s) |
Building
| Bathroom Total | 2 |
| Bedrooms Total | 2 |
| Amenities | Vinyl Windows |
| Appliances | Dishwasher, Dryer, Hood Fan, Refrigerator, Storage Shed, Stove, Washer, Window Coverings |
| Basement Development | Finished |
| Basement Type | Full (finished) |
| Constructed Date | 1977 |
| Construction Style Attachment | Attached |
| Heating Type | Forced Air |
| Stories Total | 2 |
| Size Interior | 1000 Sqft |
| Type | Row / Townhouse |
Parking
| Stall |
Land
| Acreage | No |
| Fence Type | Fence |
| Land Amenities | Public Transit, Schools, Shopping |
Rooms
| Level | Type | Length | Width | Dimensions |
|---|---|---|---|---|
| Basement | Recreation Room | 5.67 m | 3.27 m | 5.67 m x 3.27 m |
| Basement | Laundry Room | 4 m | 2.99 m | 4 m x 2.99 m |
| Main Level | Living Room | 4.86 m | 3.49 m | 4.86 m x 3.49 m |
| Main Level | Kitchen | 4.17 m | 2.87 m | 4.17 m x 2.87 m |
| Upper Level | Primary Bedroom | 4.89 m | 4.27 m | 4.89 m x 4.27 m |
| Upper Level | Bedroom 2 | 3.45 m | 3.37 m | 3.45 m x 3.37 m |



































