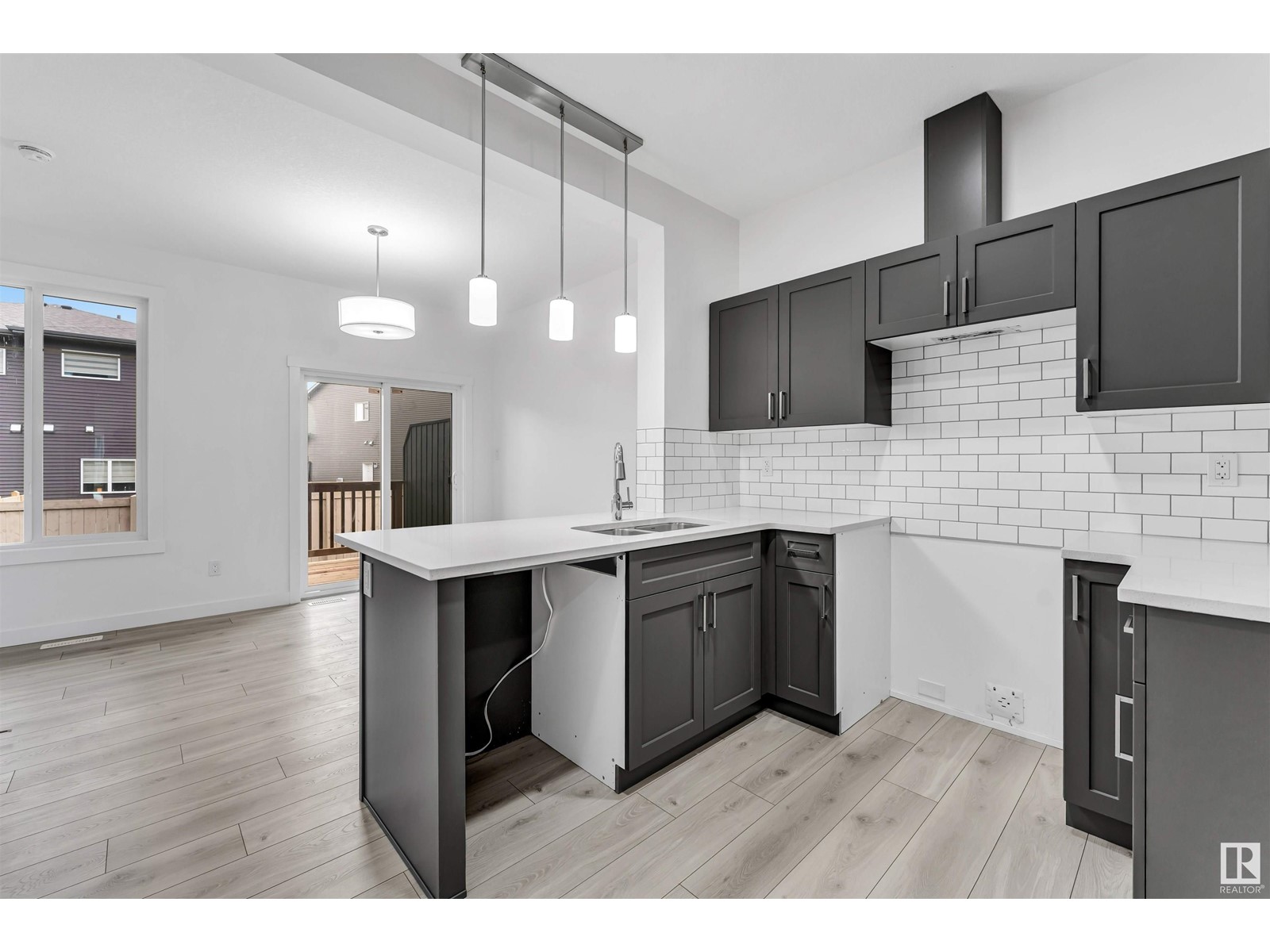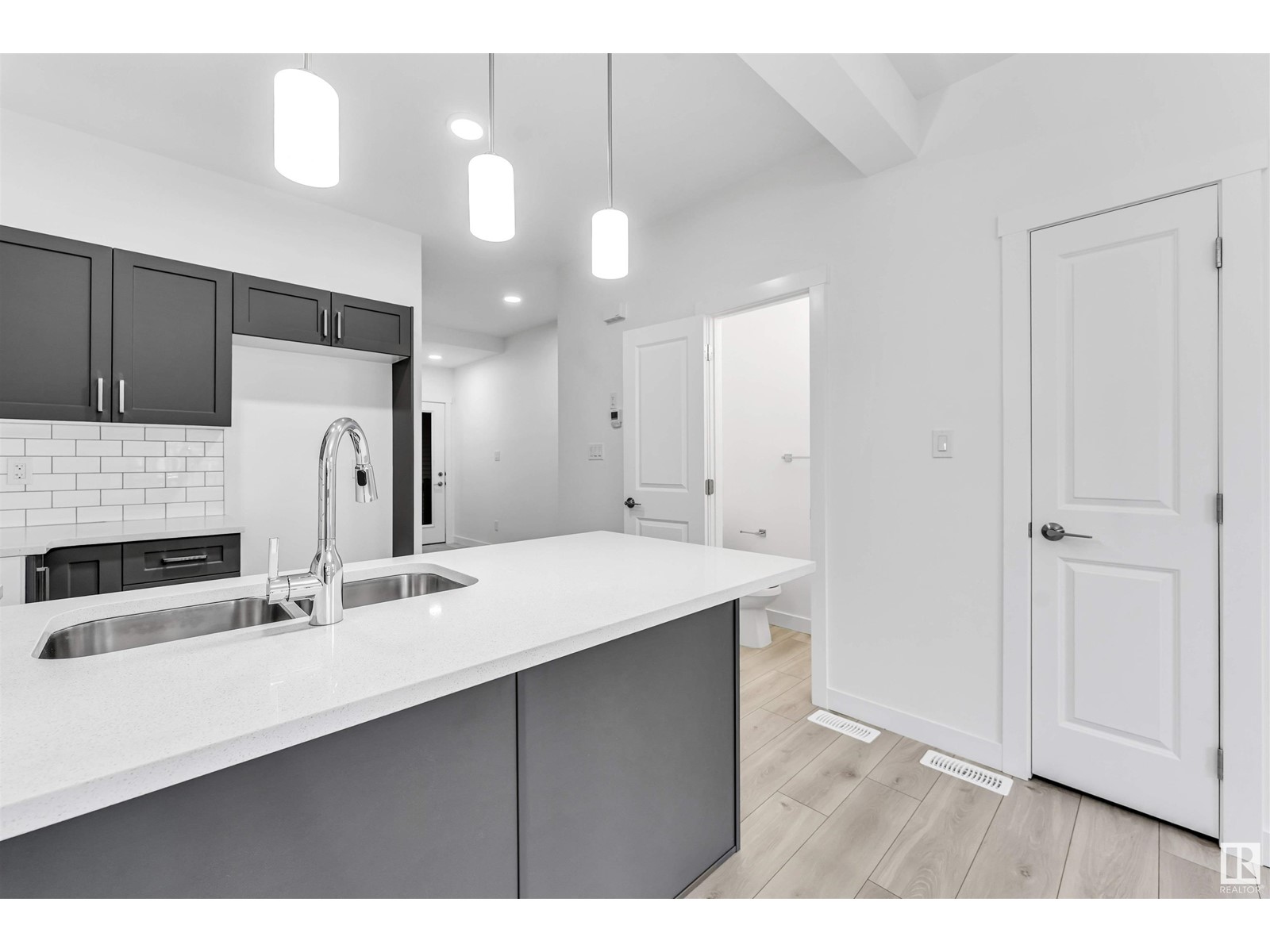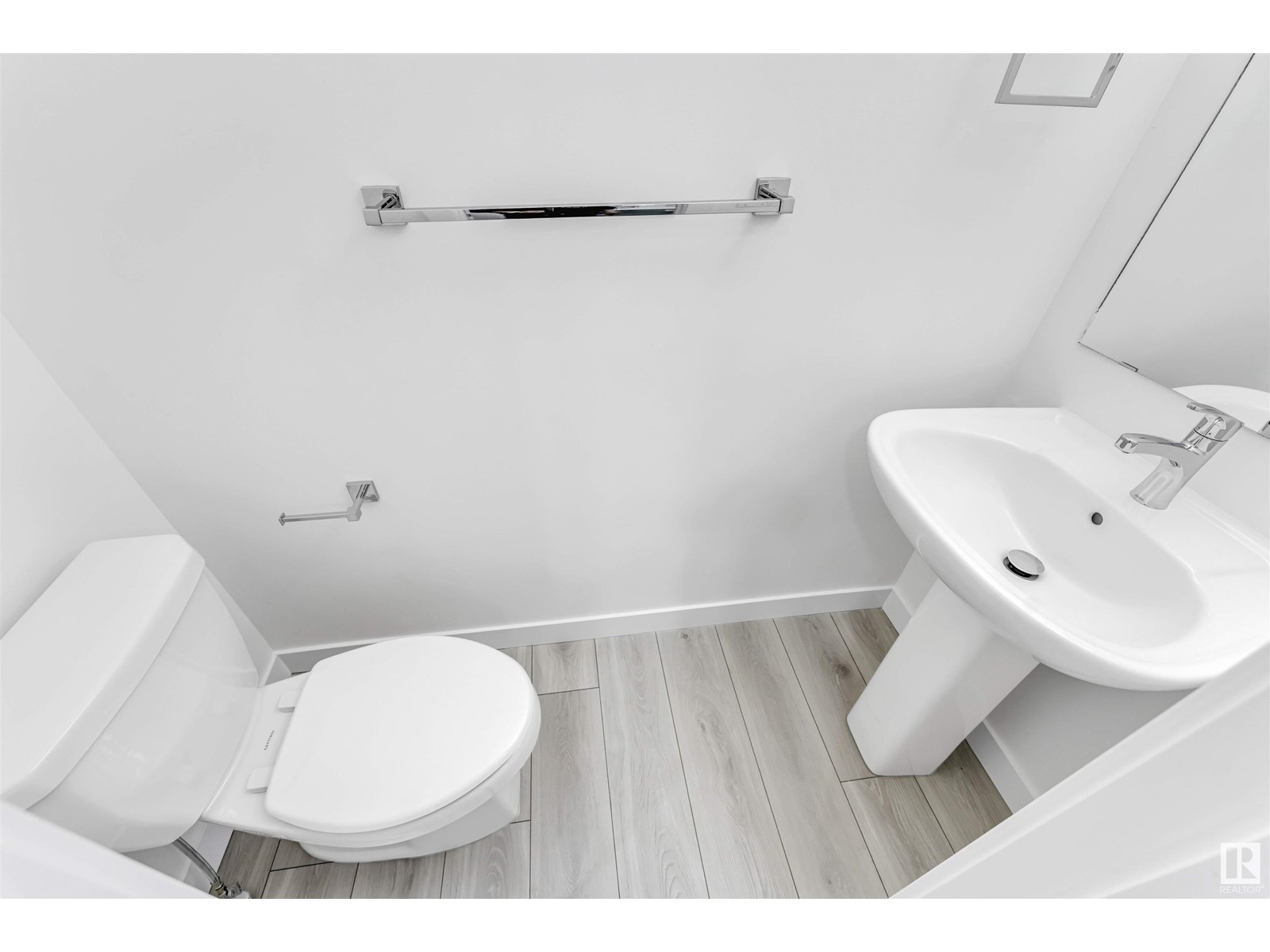#57 2710 66 Street Sw Edmonton, Alberta T6X 3H4
$339,900Maintenance, Exterior Maintenance, Insurance, Landscaping, Other, See Remarks
$151.99 Monthly
Maintenance, Exterior Maintenance, Insurance, Landscaping, Other, See Remarks
$151.99 MonthlyWelcome to The Orchards at Ellerslie, a vibrant, family-friendly neighbourhood surrounded by lush fruit trees, serene ponds, and breathtaking views. Enjoy the best of outdoor living with expansive green spaces, playgrounds, sports courts, ice rinks, and exceptional community amenities designed for all ages. Step into this stylish and modern home featuring an open-concept layout, 3 spacious bedrooms, 2.5 bathrooms, and a sleek, contemporary colour palette. The attached single-car garage adds extra convenience and functionality. Located just a short walk from a bustling shopping plaza, you’ll have everything you need right at your doorstep—comfort, convenience, and community all in one place! (id:58356)
Property Details
| MLS® Number | E4438388 |
| Property Type | Single Family |
| Neigbourhood | The Orchards At Ellerslie |
| Amenities Near By | Airport, Schools |
| Features | See Remarks |
Building
| Bathroom Total | 3 |
| Bedrooms Total | 3 |
| Amenities | Ceiling - 9ft |
| Appliances | Dishwasher, Dryer, Refrigerator, Stove, Washer |
| Basement Development | Unfinished |
| Basement Type | Full (unfinished) |
| Constructed Date | 2024 |
| Construction Style Attachment | Attached |
| Half Bath Total | 1 |
| Heating Type | Forced Air |
| Stories Total | 2 |
| Size Interior | 1100 Sqft |
| Type | Row / Townhouse |
Parking
| Attached Garage |
Land
| Acreage | No |
| Land Amenities | Airport, Schools |
| Surface Water | Ponds |
Rooms
| Level | Type | Length | Width | Dimensions |
|---|---|---|---|---|
| Main Level | Living Room | Measurements not available | ||
| Main Level | Dining Room | Measurements not available | ||
| Main Level | Kitchen | Measurements not available | ||
| Upper Level | Primary Bedroom | 4.24m x 3.09m | ||
| Upper Level | Bedroom 2 | 3.12m x 4.77m | ||
| Upper Level | Bedroom 3 | 3.05m x 2.75m |

































