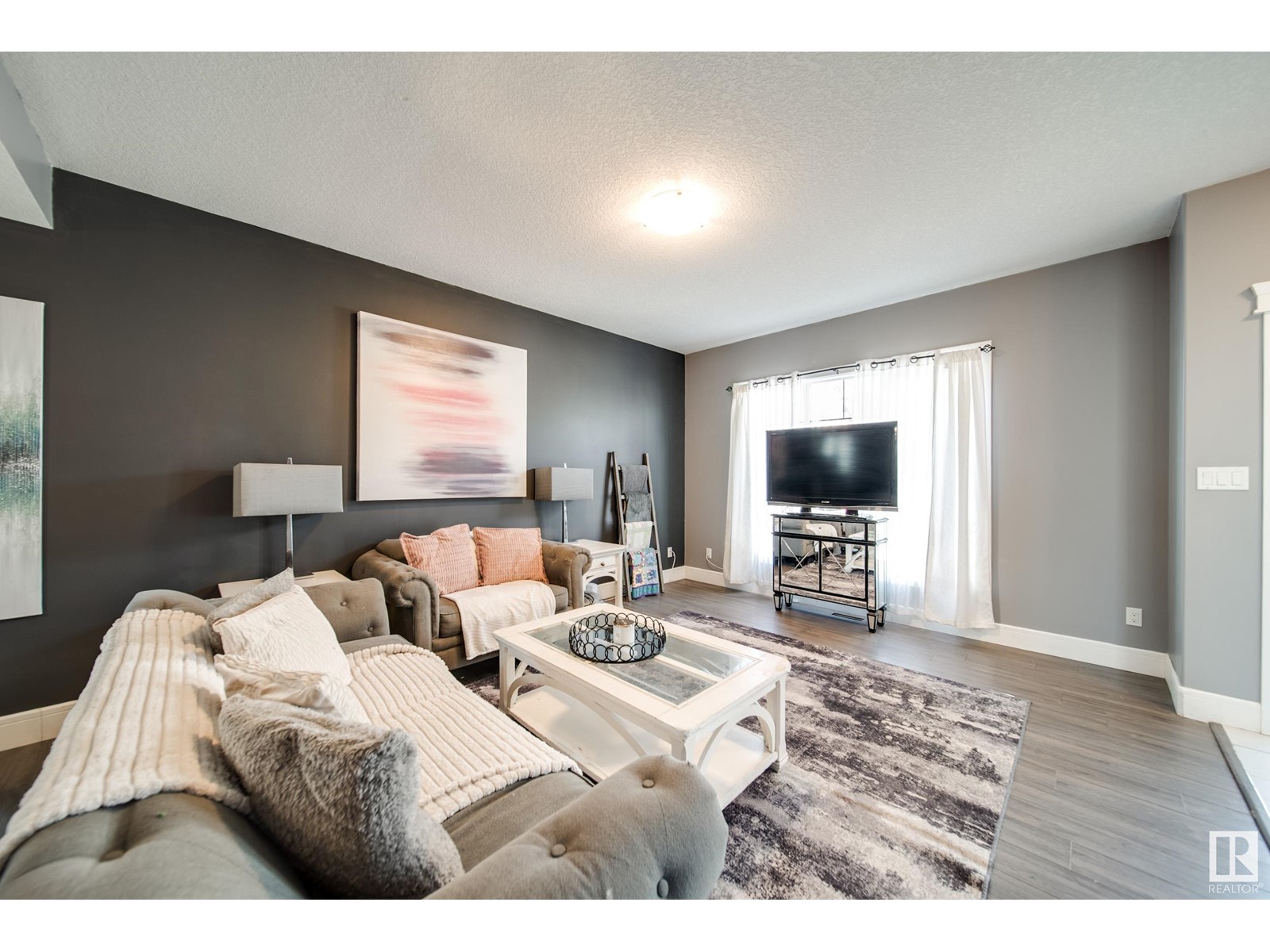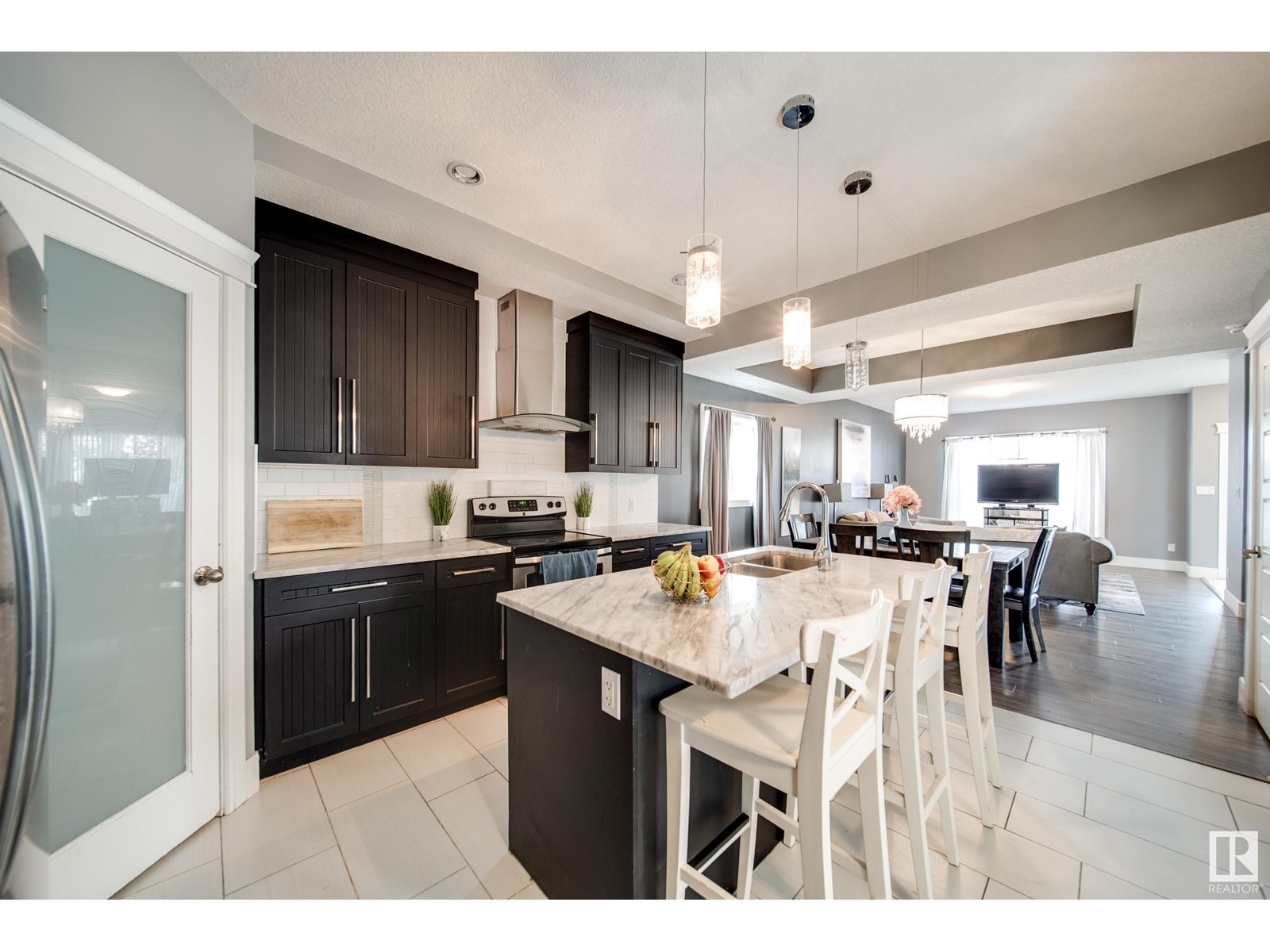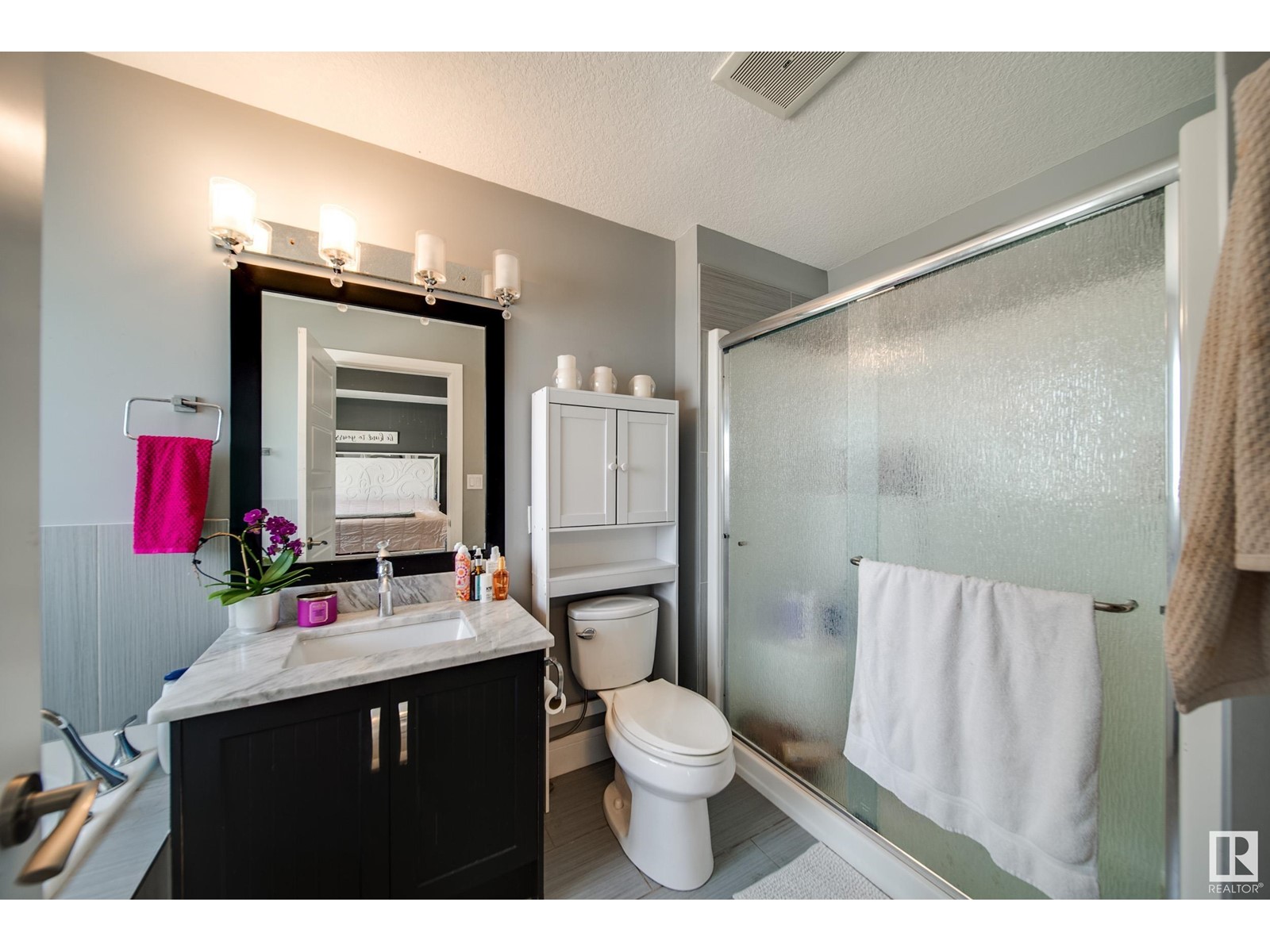3 Bedroom
3 Bathroom
1600 Sqft
Forced Air
$469,900
Charming and move-in ready, this family home in Southpointe offers the perfect blend of comfort, style, and room to grow. Located near parks, trails, and schools, it features 3 bedrooms, 2.5 baths, and a PARTIALLY FINISHED basement w/SEPARATE entrance, framed for 2 bedrms, a bath, and rec space w/fireplace. The main floor impresses with 9 FT ceilings, an elegant dining area featuring a tray ceiling, extended cabinetry, and an L-shaped kitchen w/ island seating, corner pantry, and upgraded MARBLE counters. Upstairs offers convenient laundry, full bath, and 3 generous sized bedrooms, including a spacious primary w/ tray ceiling detail, walk-in closet, and 4-pc ensuite w/ SOAKER tub. Enjoy sunny summer days on your back DECK, nights around the firepit, or planting that dream garden, plus a DOUBLE detached garage with alley access. Excellent curb appeal, smart layout & thoughtful finishes throughout - this one checks every box. Whether you’re upsizing or planting roots, this home is ready to grow with you. (id:58356)
Property Details
|
MLS® Number
|
E4437480 |
|
Property Type
|
Single Family |
|
Neigbourhood
|
South Pointe |
|
Amenities Near By
|
Playground, Public Transit, Schools, Shopping |
|
Features
|
See Remarks, Paved Lane, Closet Organizers |
|
Parking Space Total
|
4 |
|
Structure
|
Deck, Dog Run - Fenced In, Fire Pit |
Building
|
Bathroom Total
|
3 |
|
Bedrooms Total
|
3 |
|
Amenities
|
Ceiling - 9ft |
|
Appliances
|
Dishwasher, Dryer, Hood Fan, Microwave, Refrigerator, Stove, Washer, Window Coverings |
|
Basement Development
|
Partially Finished |
|
Basement Type
|
Full (partially Finished) |
|
Constructed Date
|
2016 |
|
Construction Style Attachment
|
Detached |
|
Half Bath Total
|
1 |
|
Heating Type
|
Forced Air |
|
Stories Total
|
2 |
|
Size Interior
|
1600 Sqft |
|
Type
|
House |
Parking
Land
|
Acreage
|
No |
|
Fence Type
|
Fence |
|
Land Amenities
|
Playground, Public Transit, Schools, Shopping |
|
Size Irregular
|
336.22 |
|
Size Total
|
336.22 M2 |
|
Size Total Text
|
336.22 M2 |
Rooms
| Level |
Type |
Length |
Width |
Dimensions |
|
Main Level |
Living Room |
3.97 m |
|
3.97 m x Measurements not available |
|
Main Level |
Dining Room |
4.5 m |
|
4.5 m x Measurements not available |
|
Main Level |
Kitchen |
3.58 m |
|
3.58 m x Measurements not available |
|
Upper Level |
Primary Bedroom |
3.87 m |
|
3.87 m x Measurements not available |
|
Upper Level |
Bedroom 2 |
2.9 m |
|
2.9 m x Measurements not available |
|
Upper Level |
Bedroom 3 |
2.71 m |
|
2.71 m x Measurements not available |









































