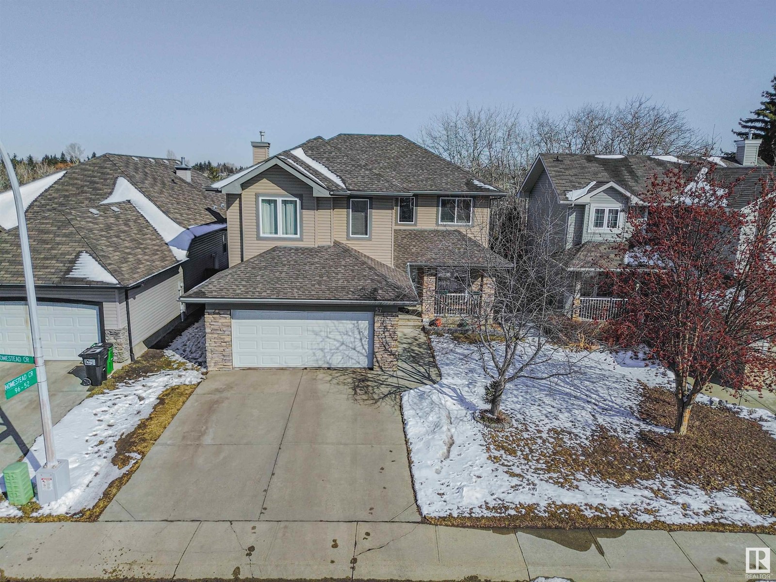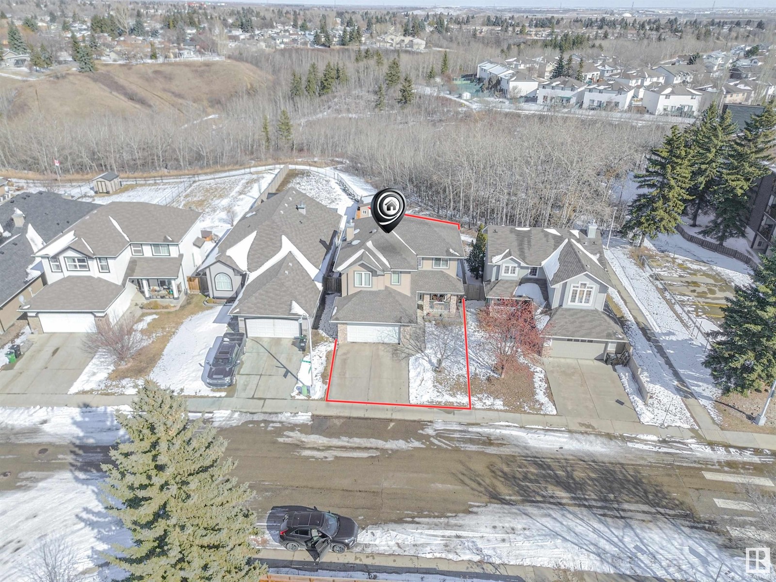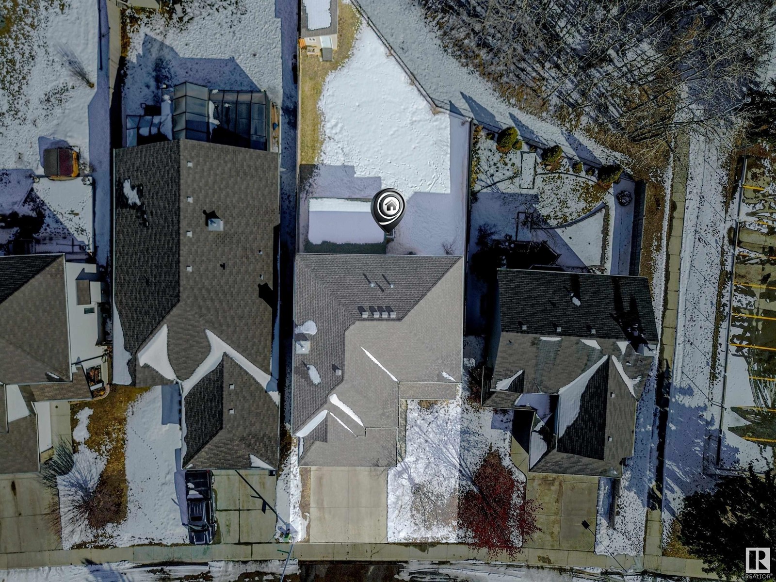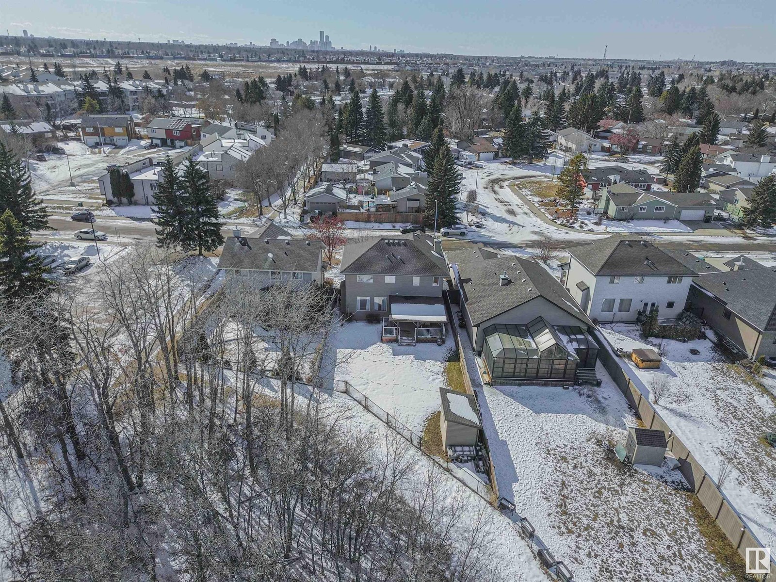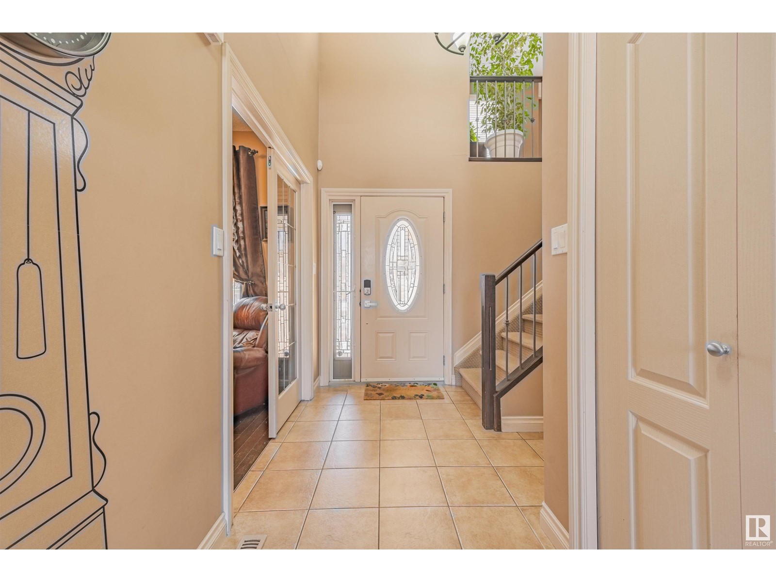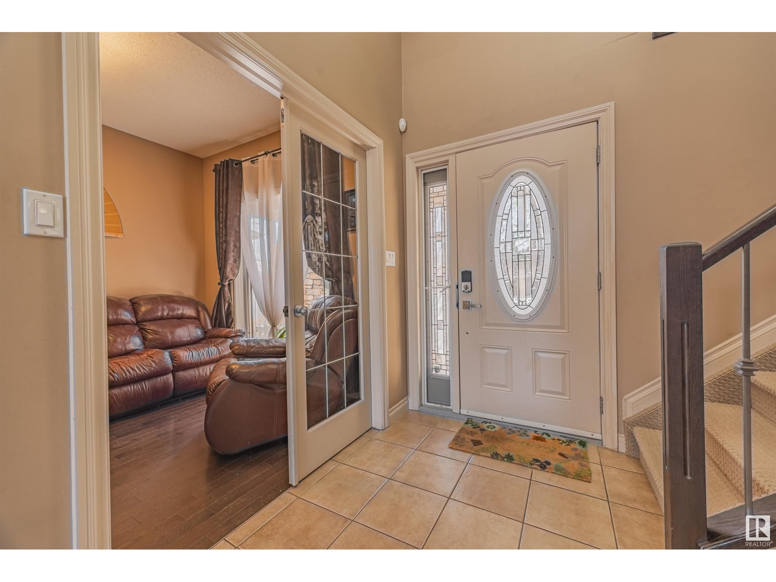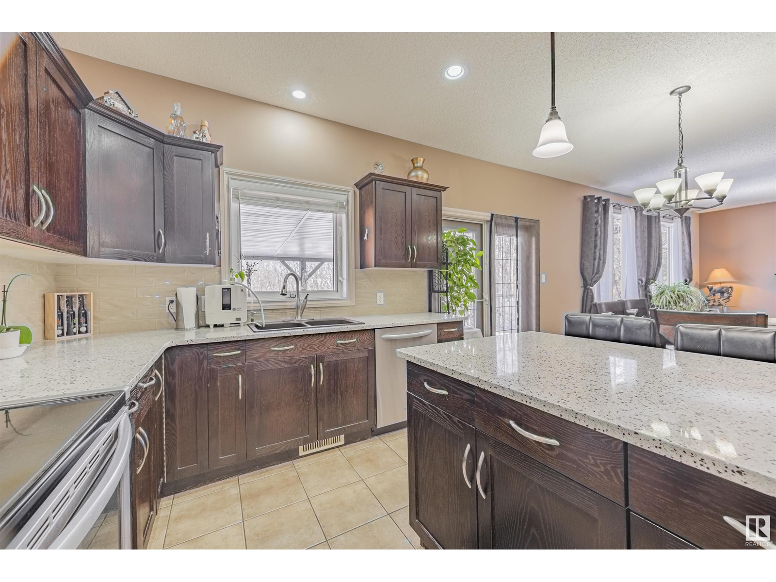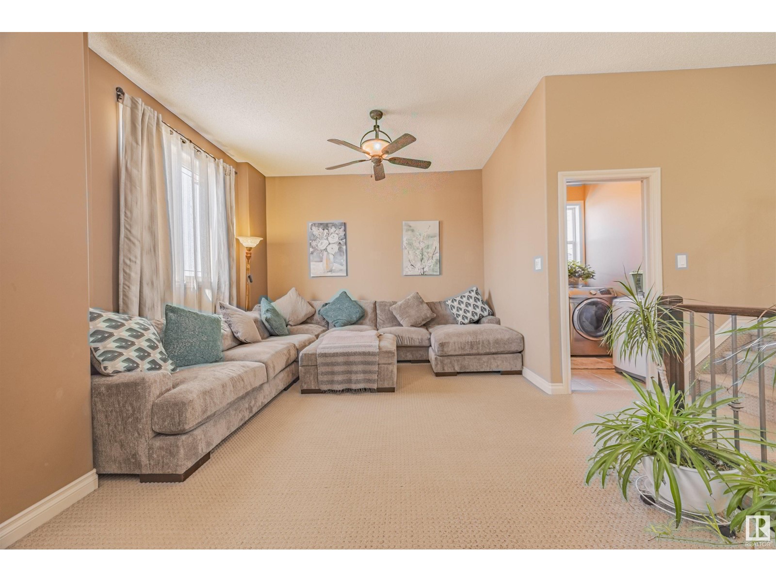3 Bedroom
3 Bathroom
1900 Sqft
Fireplace
Central Air Conditioning
Forced Air
$599,900
Discover this exquisite PRE-INSPECTED one-of-a-kind home situated on a spacious lot backing onto a tranquil RAVINE in a coveted community. This fully AIR-CONDITIONED property blends a chef-inspired kitchen boasting ample quartz counters & cabinet space, a WALK-THRU pantry, & an open layout seamlessly flowing into the dining/living areas, complete with a gas FIREPLACE & HARDWOOD flooring—perfect for entertaining. The main floor also offers a well-lit & sophisticated OFFICE, abundant storage, a 2-pc bathroom, & access to an OVERSIZED garage that can fit a TRUCK & SUV. Upstairs, enjoy a grand BONUS ROOM with 9' ceilings, a convenient laundry room, & a lavish primary suite featuring a walk-in closet & spa-like ensuite with a jetted tub. Two additional spacious bedrooms & another bathroom complete the top level. The unspoiled basement offers endless potential. Outside, the fully landscaped yard includes an RV gate & large composite deck overlooking serene RAVINE views. ***CLICK BROCHURE for VIDEO OF HOME*** (id:58356)
Property Details
|
MLS® Number
|
E4428637 |
|
Property Type
|
Single Family |
|
Neigbourhood
|
Overlanders |
|
Amenities Near By
|
Park, Playground, Public Transit, Schools, Shopping |
|
Features
|
See Remarks, Ravine, Park/reserve, No Smoking Home |
|
Parking Space Total
|
4 |
|
Structure
|
Deck, Porch |
|
View Type
|
Ravine View |
Building
|
Bathroom Total
|
3 |
|
Bedrooms Total
|
3 |
|
Amenities
|
Ceiling - 9ft |
|
Appliances
|
Dishwasher, Dryer, Fan, Garage Door Opener Remote(s), Garage Door Opener, Hood Fan, Humidifier, Microwave, Refrigerator, Storage Shed, Stove, Washer, Window Coverings |
|
Basement Development
|
Unfinished |
|
Basement Type
|
Full (unfinished) |
|
Constructed Date
|
2006 |
|
Construction Style Attachment
|
Detached |
|
Cooling Type
|
Central Air Conditioning |
|
Fire Protection
|
Smoke Detectors |
|
Fireplace Fuel
|
Gas |
|
Fireplace Present
|
Yes |
|
Fireplace Type
|
Unknown |
|
Half Bath Total
|
1 |
|
Heating Type
|
Forced Air |
|
Stories Total
|
2 |
|
Size Interior
|
1900 Sqft |
|
Type
|
House |
Parking
Land
|
Acreage
|
No |
|
Fence Type
|
Fence |
|
Land Amenities
|
Park, Playground, Public Transit, Schools, Shopping |
|
Size Irregular
|
572.68 |
|
Size Total
|
572.68 M2 |
|
Size Total Text
|
572.68 M2 |
Rooms
| Level |
Type |
Length |
Width |
Dimensions |
|
Main Level |
Living Room |
|
|
4.97m x 4.03m |
|
Main Level |
Dining Room |
|
|
2.41m x 4.03m |
|
Main Level |
Kitchen |
|
|
3.29m x 4.62m |
|
Main Level |
Mud Room |
|
|
2.57m x 2.04m |
|
Main Level |
Office |
|
|
2.85m x 3.44m |
|
Upper Level |
Primary Bedroom |
|
|
4.31m x 3.46m |
|
Upper Level |
Bedroom 2 |
|
|
3.20m x 2.85m |
|
Upper Level |
Bedroom 3 |
|
|
2.91m x 3.87m |
|
Upper Level |
Bonus Room |
|
|
4.04m x 6.08m |
|
Upper Level |
Laundry Room |
|
|
1.59m x 2.20m |
