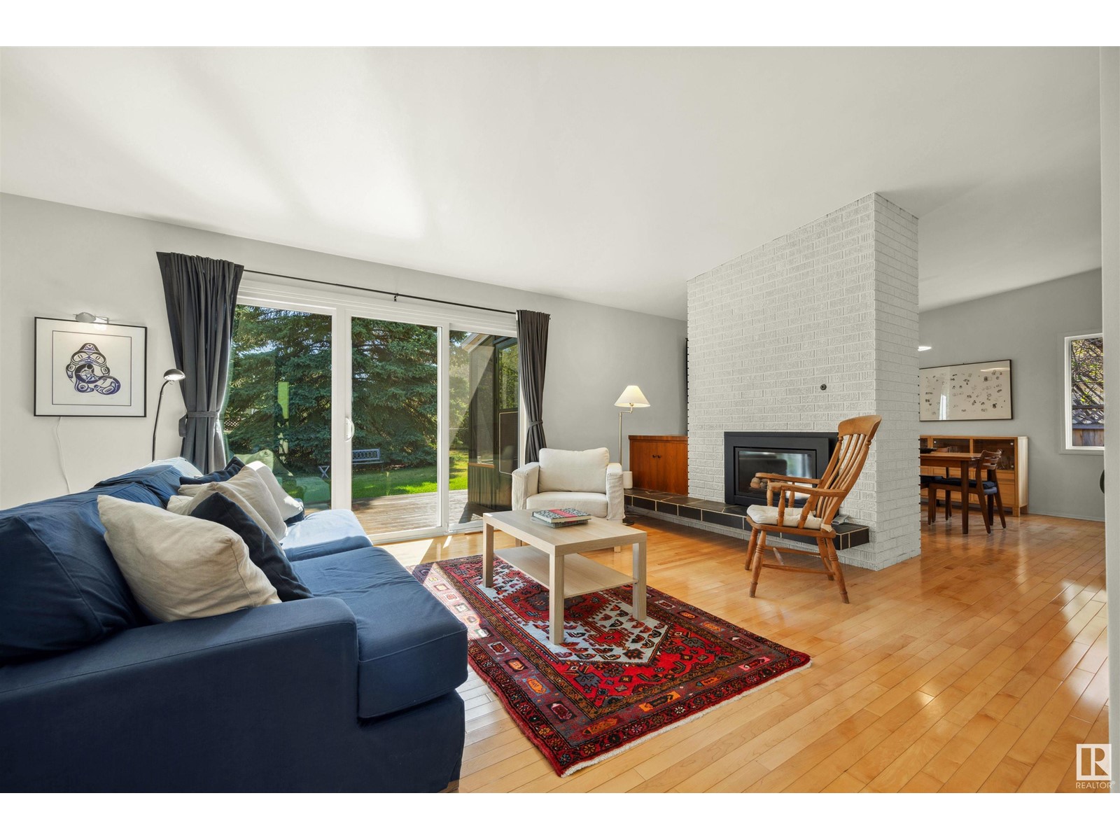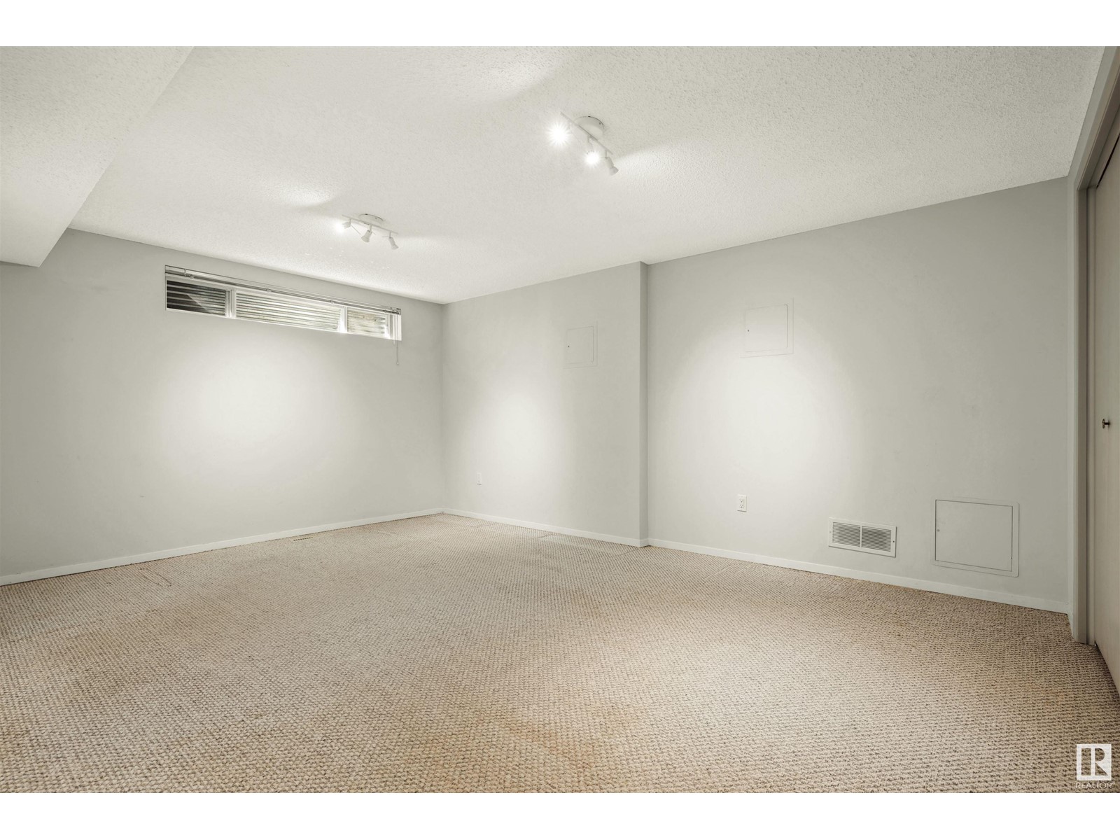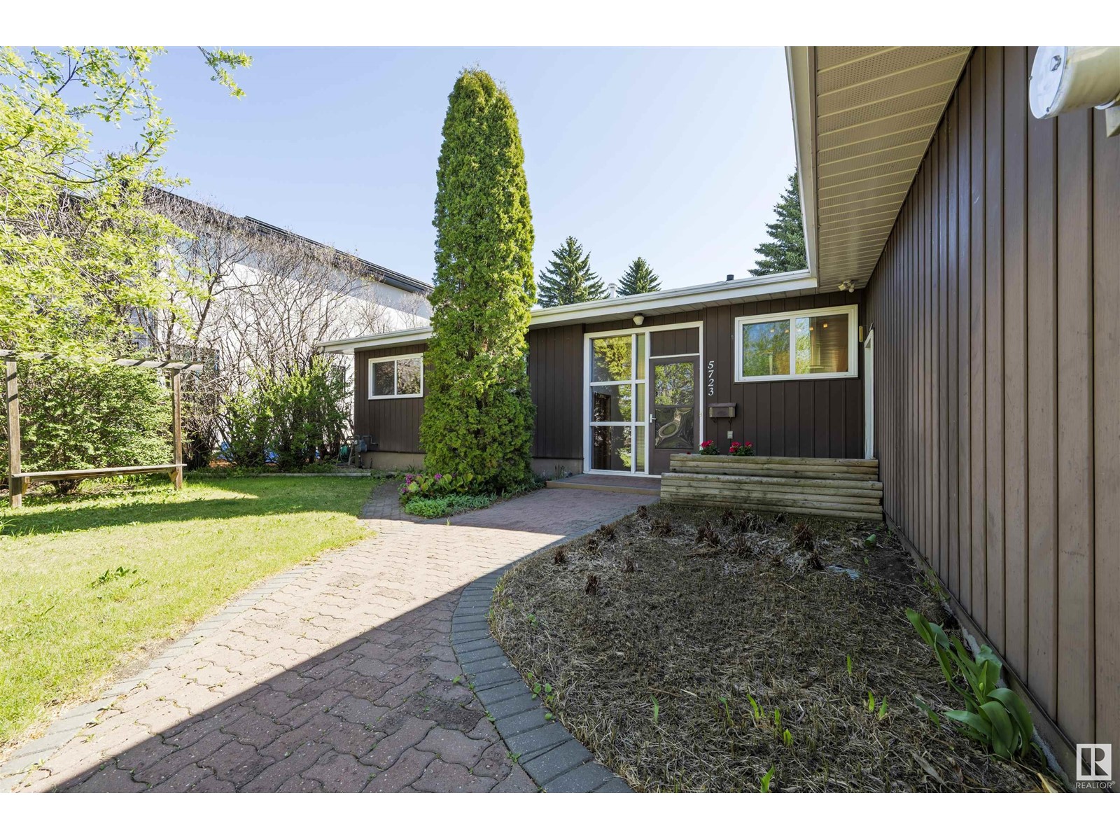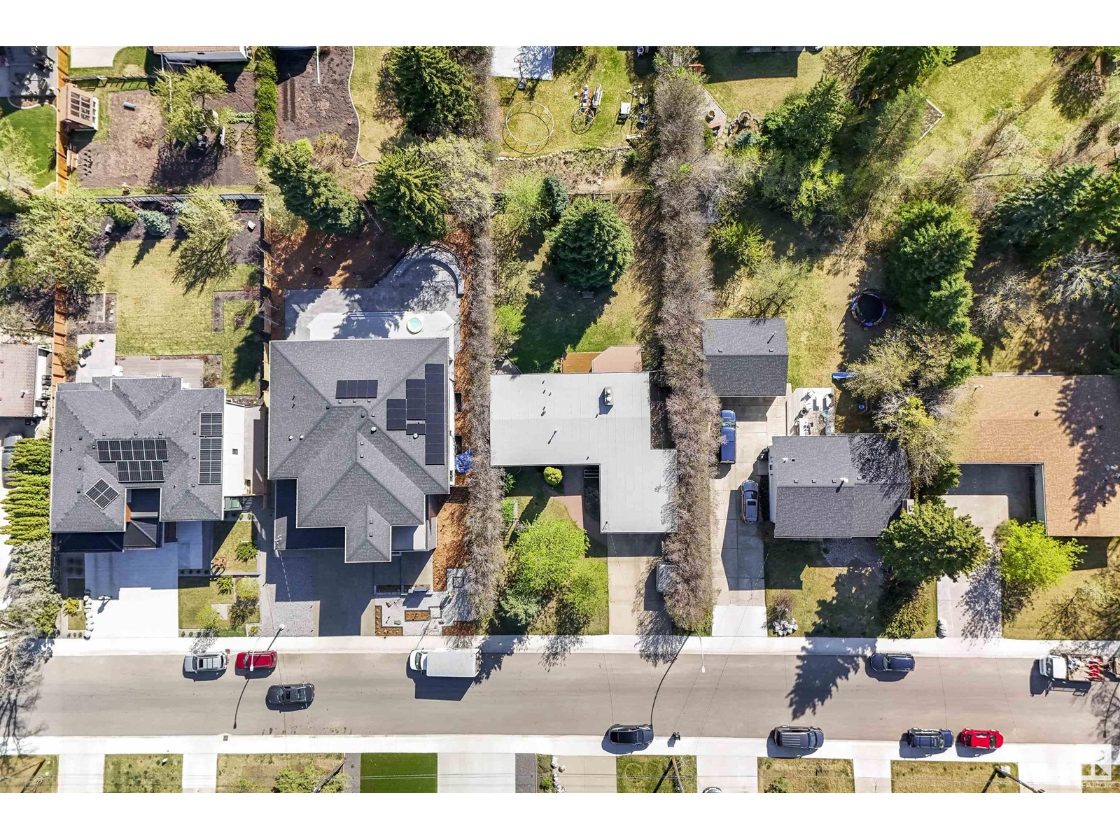5 Bedroom
3 Bathroom
1500 Sqft
Bungalow
Fireplace
Forced Air
$799,000
Discover incredible potential in this 1,460 sq ft bungalow with vaulted ceilings nestled in the desirable Pleasant View neighbourhood! With a total of 5 bedrooms, 2.5 baths, and 2 cozy fireplaces, this spacious home offers both comfort and versatility. The upgraded kitchen, high-efficiency furnace, and central vacuum system add modern convenience, while the double attached garage provides ample parking and storage. Situated on a massive 75' x 145' lot, there's room to expand, garden, or create your dream outdoor space. Located just 10 minutes from the University Hospital and campus and 15 minutes to downtown, this property offers unbeatable access to key city destinations. A perfect opportunity for families, investors, or anyone looking to make Pleasant View home! (id:58356)
Property Details
|
MLS® Number
|
E4435367 |
|
Property Type
|
Single Family |
|
Neigbourhood
|
Pleasantview (Edmonton) |
|
Amenities Near By
|
Playground, Public Transit, Shopping |
|
Features
|
Subdividable Lot |
|
Parking Space Total
|
4 |
Building
|
Bathroom Total
|
3 |
|
Bedrooms Total
|
5 |
|
Appliances
|
Dishwasher, Dryer, Garage Door Opener Remote(s), Garage Door Opener, Refrigerator, Gas Stove(s), Washer, Window Coverings |
|
Architectural Style
|
Bungalow |
|
Basement Development
|
Finished |
|
Basement Type
|
Full (finished) |
|
Ceiling Type
|
Open |
|
Constructed Date
|
1963 |
|
Construction Style Attachment
|
Detached |
|
Fireplace Fuel
|
Wood |
|
Fireplace Present
|
Yes |
|
Fireplace Type
|
Unknown |
|
Half Bath Total
|
1 |
|
Heating Type
|
Forced Air |
|
Stories Total
|
1 |
|
Size Interior
|
1500 Sqft |
|
Type
|
House |
Parking
Land
|
Acreage
|
No |
|
Fence Type
|
Fence |
|
Land Amenities
|
Playground, Public Transit, Shopping |
|
Size Irregular
|
1010.13 |
|
Size Total
|
1010.13 M2 |
|
Size Total Text
|
1010.13 M2 |
Rooms
| Level |
Type |
Length |
Width |
Dimensions |
|
Basement |
Family Room |
6.28 m |
3.92 m |
6.28 m x 3.92 m |
|
Basement |
Bedroom 4 |
5.28 m |
3.51 m |
5.28 m x 3.51 m |
|
Basement |
Bedroom 5 |
4.54 m |
3.99 m |
4.54 m x 3.99 m |
|
Basement |
Laundry Room |
6.64 m |
3.82 m |
6.64 m x 3.82 m |
|
Basement |
Storage |
3.91 m |
2.98 m |
3.91 m x 2.98 m |
|
Main Level |
Living Room |
6.17 m |
3.94 m |
6.17 m x 3.94 m |
|
Main Level |
Dining Room |
3.95 m |
3.16 m |
3.95 m x 3.16 m |
|
Main Level |
Kitchen |
6.06 m |
3.97 m |
6.06 m x 3.97 m |
|
Main Level |
Primary Bedroom |
3.94 m |
3.54 m |
3.94 m x 3.54 m |
|
Main Level |
Bedroom 2 |
3.32 m |
2.9 m |
3.32 m x 2.9 m |
|
Main Level |
Bedroom 3 |
2.93 m |
2.89 m |
2.93 m x 2.89 m |
|
Main Level |
Sunroom |
4.97 m |
3.4 m |
4.97 m x 3.4 m |

































































