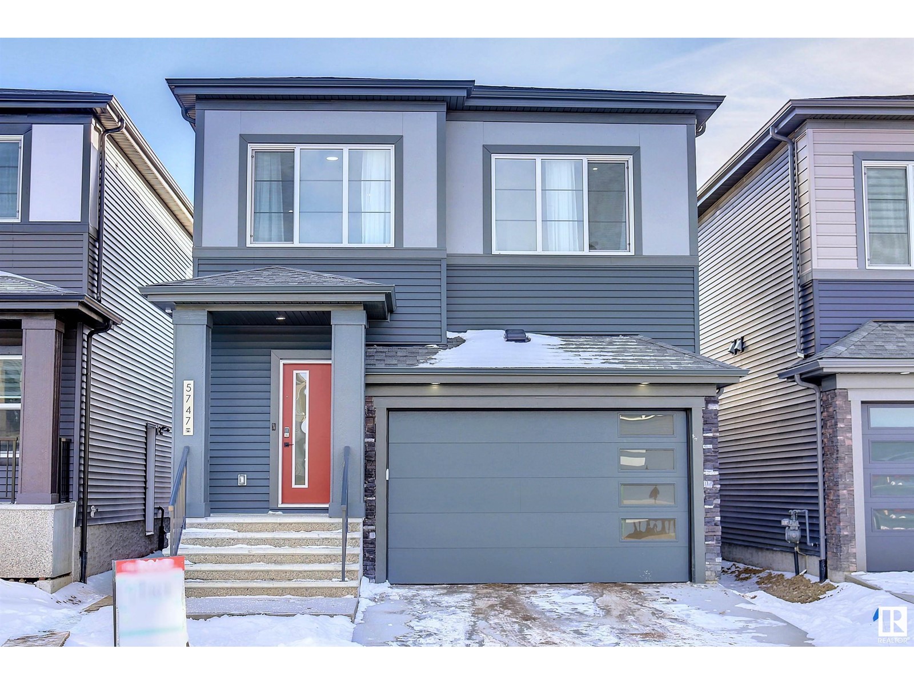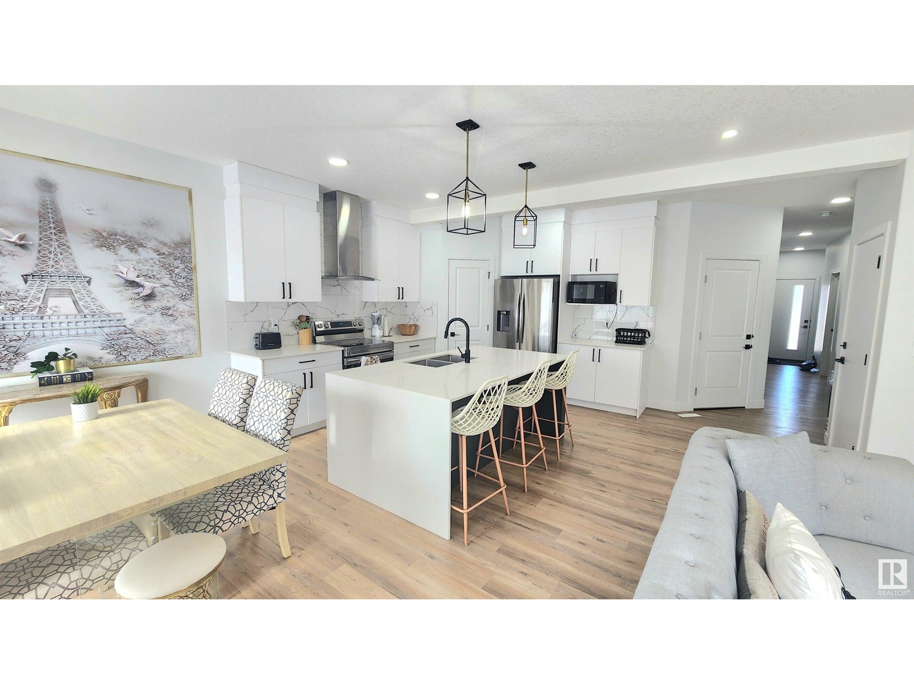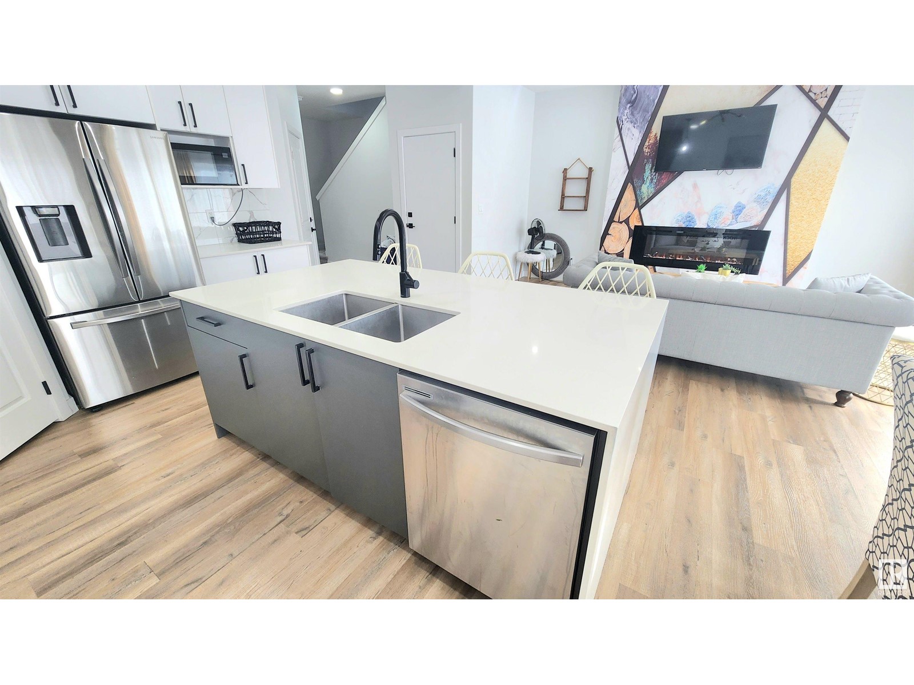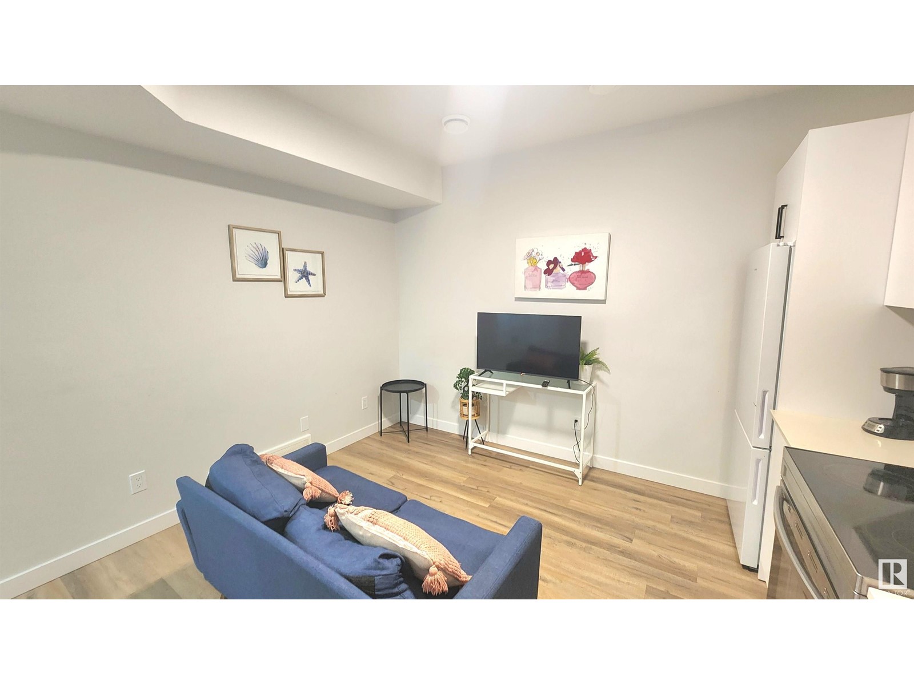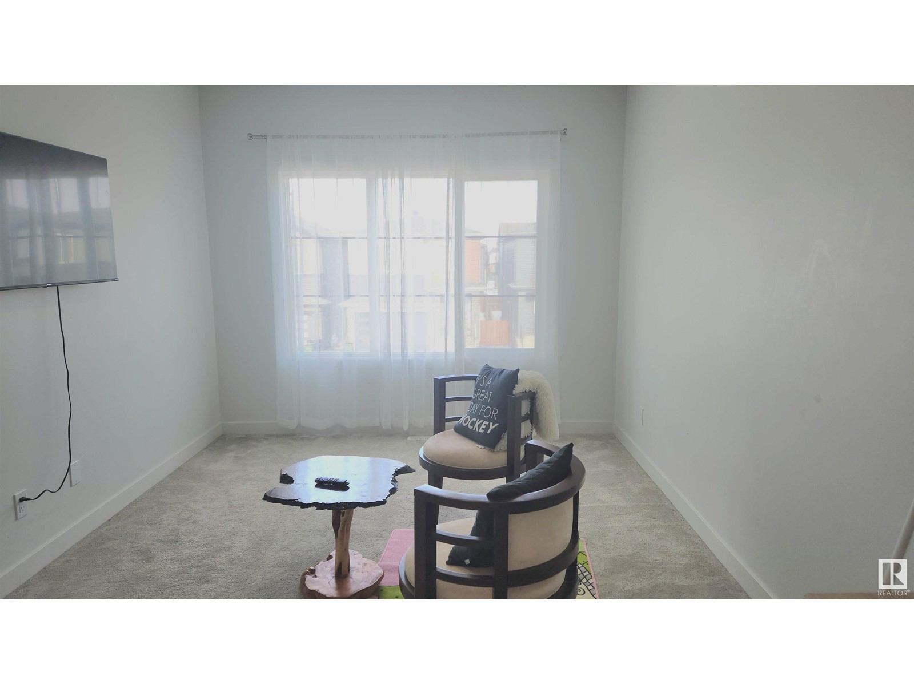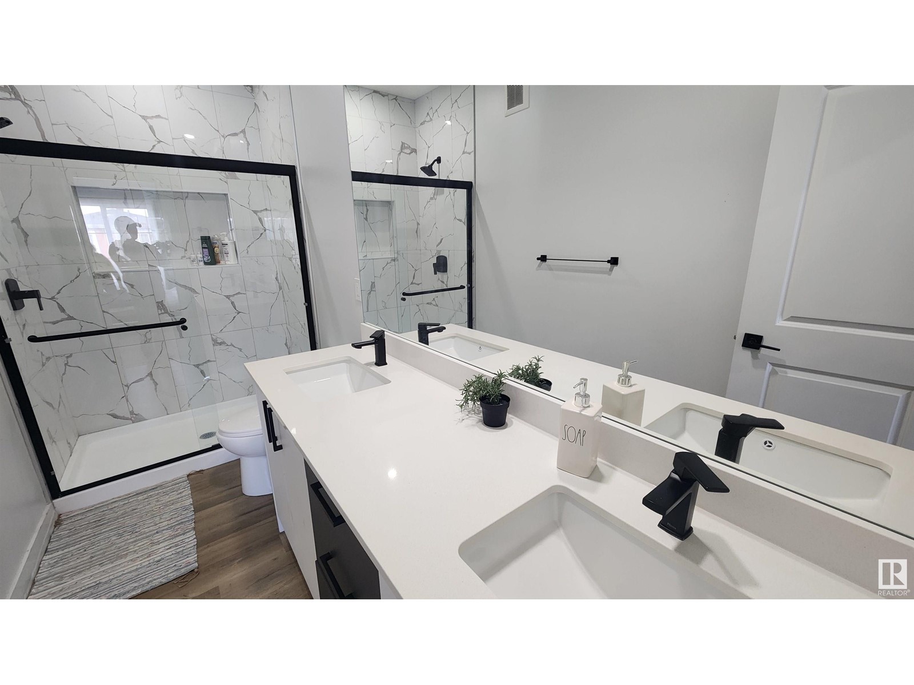4 Bedroom
4 Bathroom
2300 Sqft
Fireplace
Forced Air
$649,900
EXQUISETE VALUE in The Arbors of Keswick in this Large 2,300 Sq.Ft ART HOMES Two Storey! LEGAL AND FULLY PERMITTED BASEMENT SUITE with Private Side Entrance! This Home has Tons of Luxury Items and Finishes! This home features 9ft Ceilings & an Open concept floor plan. The stylized Living / Dining Area has an Ultra Modern Fireplace and In-Style Luxury Vinyl Flooring & Industrial style Lighting. The modern white kitchen comes complete with ample storage, stainless steel appliances and a large island with a WATERFALL quartz countertop! Upstairs Features 3 Generous Sized bedrooms, HUGE Bonus room & One LARGE Primary Suite Closet. The Basement 1 Bedroom Suite features its own laundry, a full sized kitchen & a very clever and comfortable floor plan. Extras to this home include and Oversized insulate garage, A south facing backyard with patio deck, Upstairs Laundry, Concrete side walks to Basement suite side entrance, Quality Finishings throughout & A QUICK POSESSIONS DATE AVAILABLE! (id:58356)
Property Details
|
MLS® Number
|
E4422661 |
|
Property Type
|
Single Family |
|
Neigbourhood
|
Keswick Area |
|
Amenities Near By
|
Golf Course, Playground, Schools, Shopping |
|
Community Features
|
Lake Privileges |
|
Features
|
See Remarks, Closet Organizers, Exterior Walls- 2x6", No Animal Home, No Smoking Home, Level |
|
Parking Space Total
|
4 |
|
Structure
|
Deck |
Building
|
Bathroom Total
|
4 |
|
Bedrooms Total
|
4 |
|
Amenities
|
Ceiling - 9ft, Vinyl Windows |
|
Appliances
|
Garage Door Opener Remote(s), Garage Door Opener, Hood Fan, Window Coverings, Dryer, Refrigerator, Two Stoves, Two Washers, Dishwasher |
|
Basement Development
|
Finished |
|
Basement Features
|
Suite |
|
Basement Type
|
Full (finished) |
|
Constructed Date
|
2022 |
|
Construction Style Attachment
|
Detached |
|
Fire Protection
|
Smoke Detectors |
|
Fireplace Fuel
|
Electric |
|
Fireplace Present
|
Yes |
|
Fireplace Type
|
Unknown |
|
Half Bath Total
|
1 |
|
Heating Type
|
Forced Air |
|
Stories Total
|
2 |
|
Size Interior
|
2300 Sqft |
|
Type
|
House |
Parking
Land
|
Acreage
|
No |
|
Land Amenities
|
Golf Course, Playground, Schools, Shopping |
|
Size Irregular
|
252.9 |
|
Size Total
|
252.9 M2 |
|
Size Total Text
|
252.9 M2 |
|
Surface Water
|
Lake |
Rooms
| Level |
Type |
Length |
Width |
Dimensions |
|
Basement |
Bedroom 4 |
2.77 m |
4.01 m |
2.77 m x 4.01 m |
|
Basement |
Laundry Room |
0.81 m |
0.94 m |
0.81 m x 0.94 m |
|
Basement |
Second Kitchen |
1.38 m |
3.61 m |
1.38 m x 3.61 m |
|
Main Level |
Living Room |
3.97 m |
4.99 m |
3.97 m x 4.99 m |
|
Main Level |
Dining Room |
2.78 m |
2.44 m |
2.78 m x 2.44 m |
|
Main Level |
Kitchen |
2.79 m |
3.93 m |
2.79 m x 3.93 m |
|
Upper Level |
Primary Bedroom |
3.65 m |
4.26 m |
3.65 m x 4.26 m |
|
Upper Level |
Bedroom 2 |
3.09 m |
3.26 m |
3.09 m x 3.26 m |
|
Upper Level |
Bedroom 3 |
3.07 m |
3.63 m |
3.07 m x 3.63 m |
|
Upper Level |
Bonus Room |
3.24 m |
4.72 m |
3.24 m x 4.72 m |
|
Upper Level |
Laundry Room |
1.48 m |
1.7 m |
1.48 m x 1.7 m |
