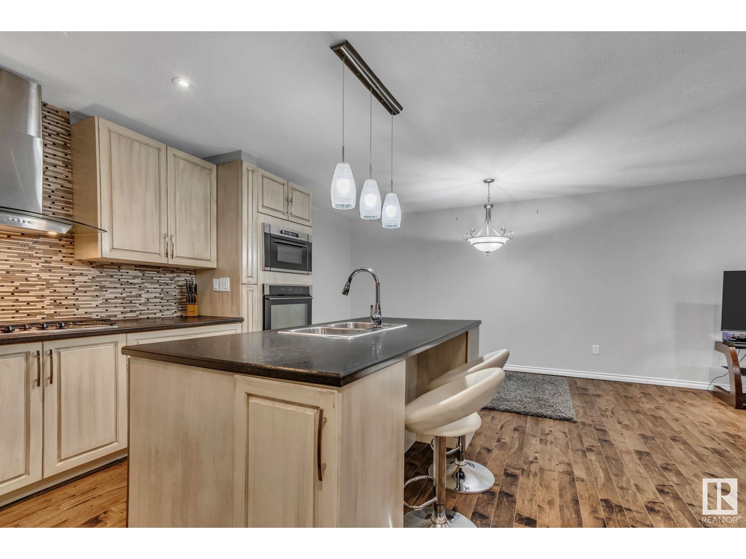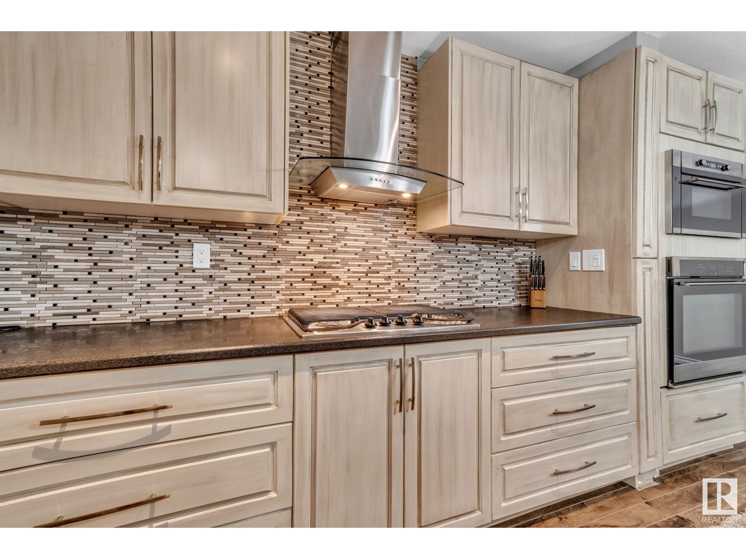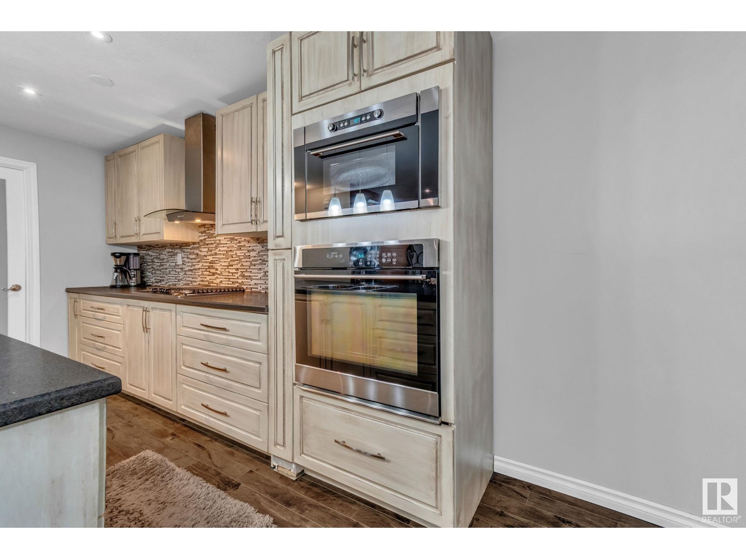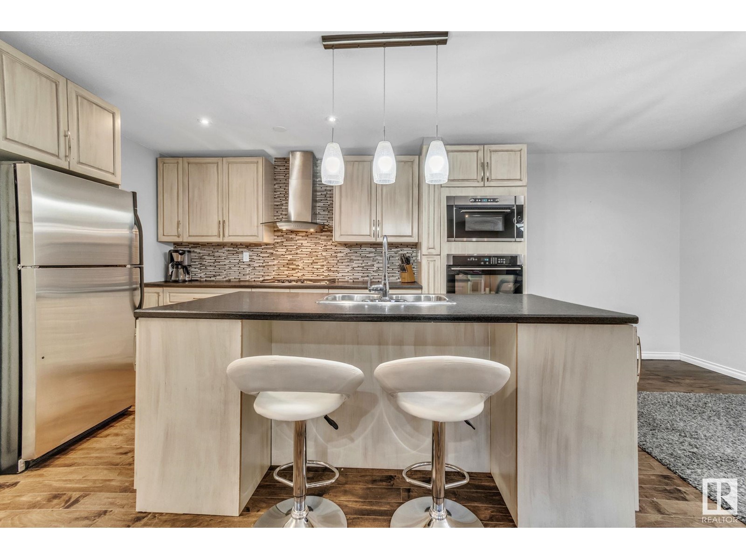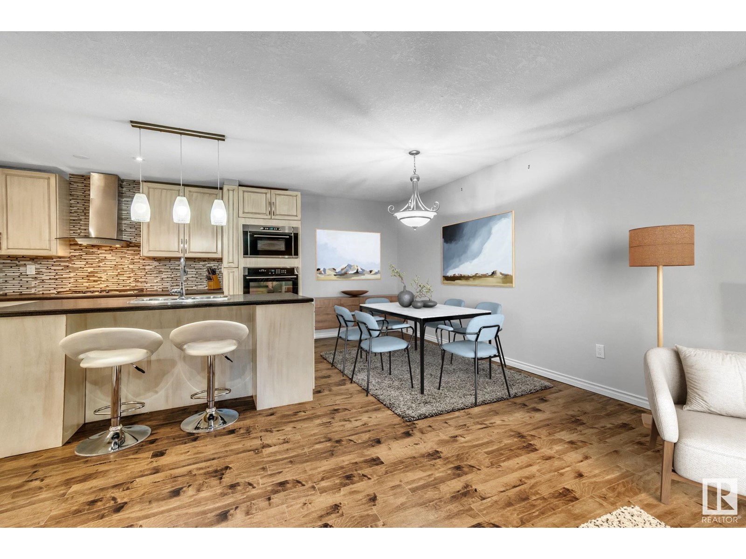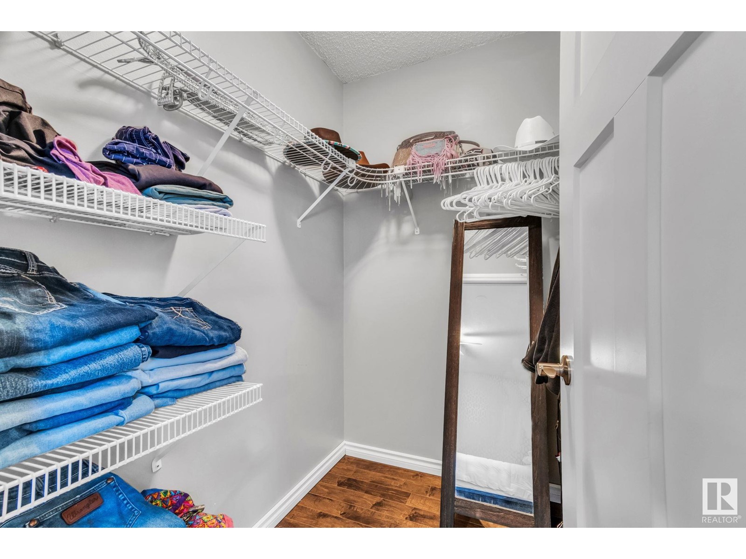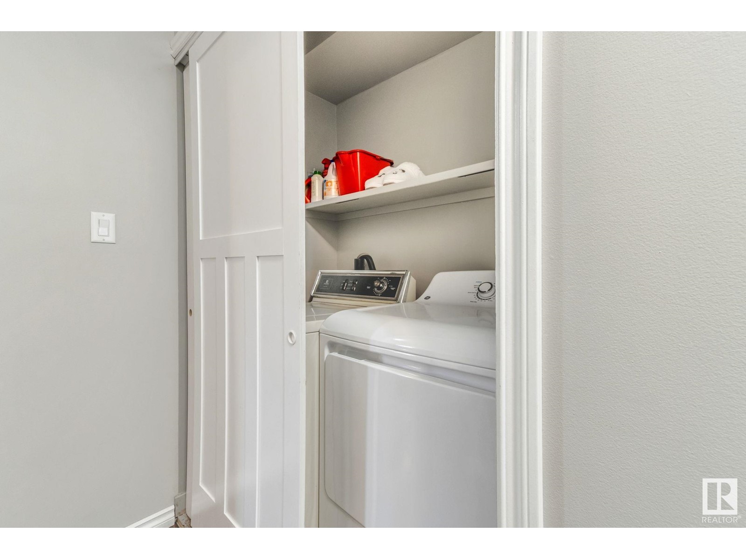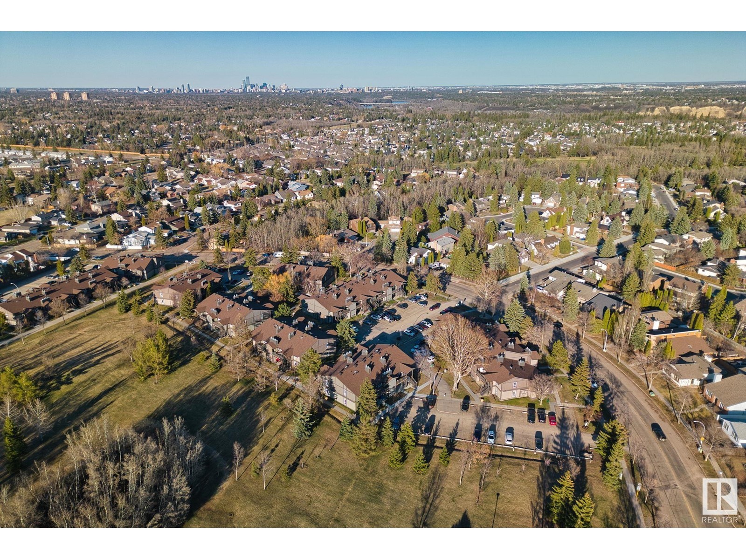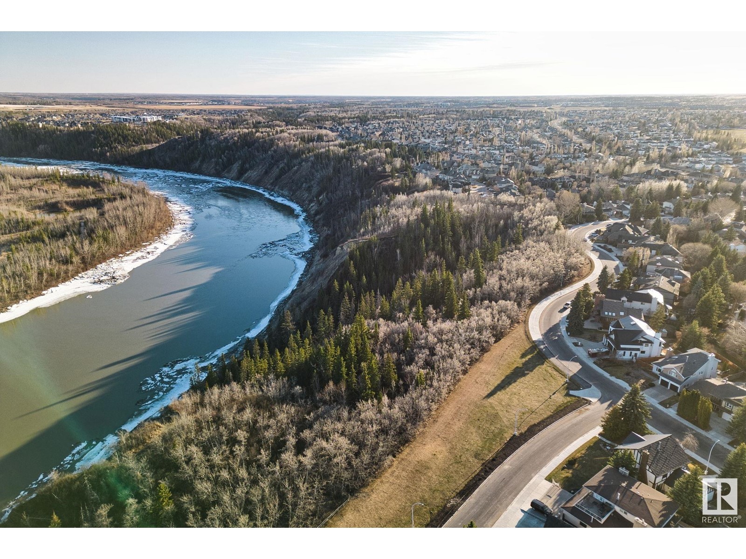5758 172 St Nw Edmonton, Alberta T6M 1B4
$229,900Maintenance, Exterior Maintenance, Insurance, Landscaping, Property Management, Other, See Remarks
$435 Monthly
Maintenance, Exterior Maintenance, Insurance, Landscaping, Property Management, Other, See Remarks
$435 MonthlyStunning! one of a kind carriage home redefined to create an amazing living space. This 2 bedroom now offers 2 full bathrooms, great for roomates or guests. Each bedroom has a walk in closet. This home has been substantially upgraded and features a chefs kitchen complete with a 7' island, custom cabinets, stainless appliances, counter top gas stove, built in oven and a built in microwave/convection oven. Newer laminate flooring throughout, all newer doors and trim. Main bathroom upgraded and second bathroom added in 2022. New furnace in 2023. Complex has many upgrades including windows, roofs, decks, and railings. The location of this unit is prime being an end unit facing a green space and lots of street parking available. It also has 2 parking stalls. Walking trails and the river valley all close by, as is all levels of schools, park and playground, outdoor rink, plenty of shopping and the bus stops right across the street. (id:58356)
Property Details
| MLS® Number | E4432388 |
| Property Type | Single Family |
| Neigbourhood | Gariepy |
| Amenities Near By | Playground, Public Transit, Schools, Shopping |
| Features | Park/reserve, No Animal Home, No Smoking Home |
| Parking Space Total | 2 |
Building
| Bathroom Total | 2 |
| Bedrooms Total | 2 |
| Appliances | Dishwasher, Dryer, Hood Fan, Refrigerator, Stove, Washer |
| Architectural Style | Carriage, Bungalow |
| Basement Type | None |
| Constructed Date | 1978 |
| Heating Type | Forced Air |
| Stories Total | 1 |
| Size Interior | 1100 Sqft |
| Type | Row / Townhouse |
Parking
| Stall |
Land
| Acreage | No |
| Land Amenities | Playground, Public Transit, Schools, Shopping |
| Size Irregular | 219.71 |
| Size Total | 219.71 M2 |
| Size Total Text | 219.71 M2 |
Rooms
| Level | Type | Length | Width | Dimensions |
|---|---|---|---|---|
| Main Level | Living Room | 4.97 m | 4.6 m | 4.97 m x 4.6 m |
| Main Level | Dining Room | 3.51 m | 1.9 m | 3.51 m x 1.9 m |
| Main Level | Kitchen | 2.76 m | 4 m | 2.76 m x 4 m |
| Main Level | Primary Bedroom | 4.54 m | 3.14 m | 4.54 m x 3.14 m |
| Main Level | Bedroom 2 | 3.09 m | 2.9 m | 3.09 m x 2.9 m |



