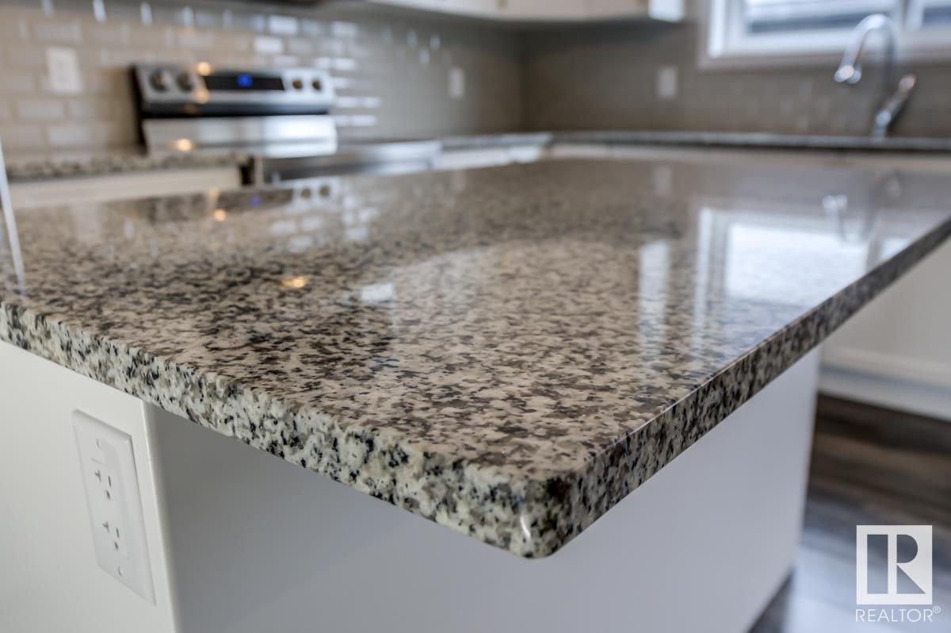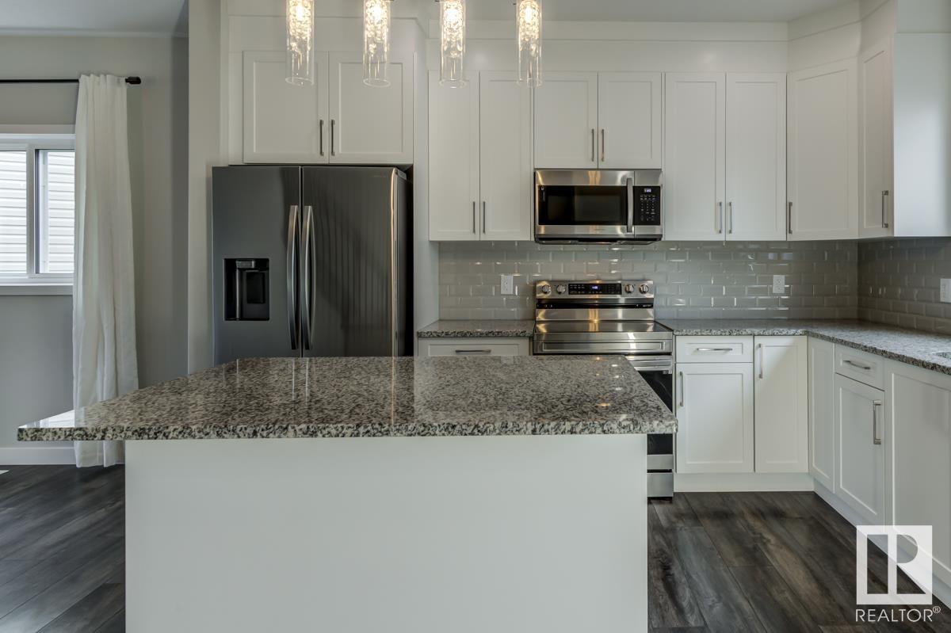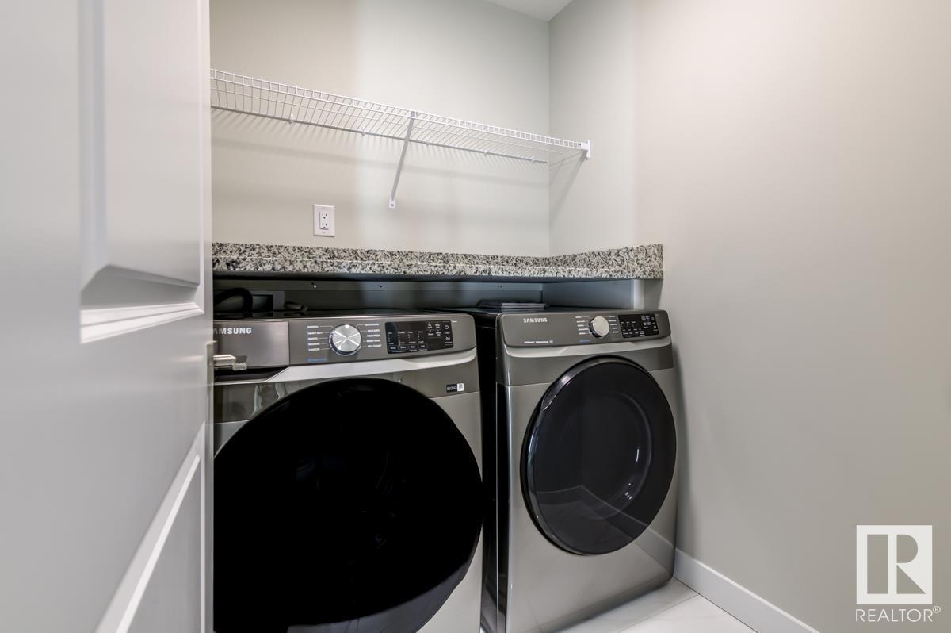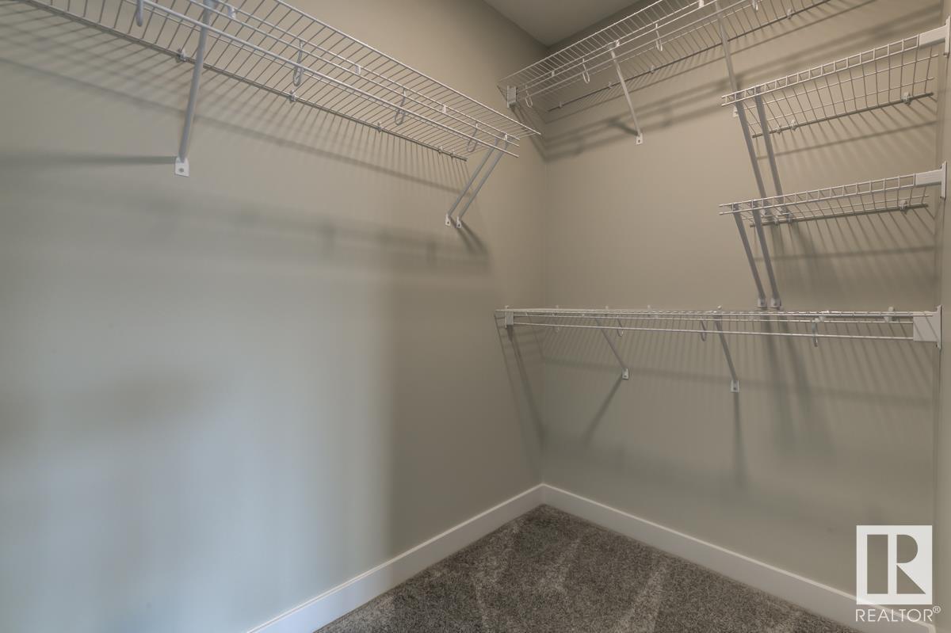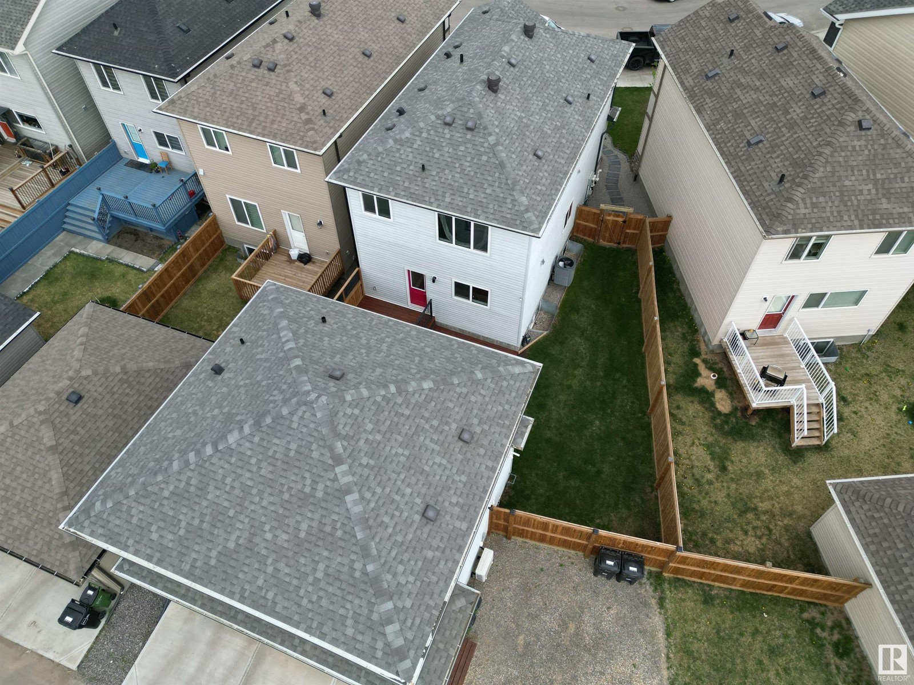4 Bedroom
4 Bathroom
1700 Sqft
Fireplace
Central Air Conditioning
Forced Air
$750,000
You know that feeling when something just clicks? Like, this home was meant for you? THIS ONE HAS IT ALL! 1,652 ft.², 4 beds, 3.5 baths, den, A/C, fully finished bsmnt + double detached garage, on a PIE LOT! Main floor is bright & open with big windows, vinyl plank flooring+electric fireplace adds the perfect touch of warmth! Main floor den-perfect for a home office, playroom, or quiet reading nook. Gorgeous kitchen with GRANITE countertops, lots of counter/cabinet space. STAINLESS STEEL appliances + huge walk-in pantry. Upstairs is a spacious primary with 5-pc ENSUITE with luxurious SOAKER TUB & WALK-IN CLOSET! Two more great-sized bedrooms, full bath & conveniently located laundry. Downstairs is professionally finished with a FAMILY ROOM, full bath & oversized bedroom—perfect for guests or movie nights! BONUS: LEGAL GARAGE SUITE: 686 ft.² comes FULLY FURNISHED with 1 bed+1 bath+2 parking stalls. Ideal for extra income, extended family or private guest space! Close to 41 Ave, EIA, Costco, Amazon & more! (id:58356)
Property Details
|
MLS® Number
|
E4436253 |
|
Property Type
|
Single Family |
|
Neigbourhood
|
Chappelle Area |
|
Amenities Near By
|
Airport, Golf Course, Playground, Public Transit, Schools, Shopping |
|
Features
|
Lane |
|
Parking Space Total
|
4 |
|
Structure
|
Deck |
Building
|
Bathroom Total
|
4 |
|
Bedrooms Total
|
4 |
|
Appliances
|
Dryer, Garage Door Opener Remote(s), Garage Door Opener, Washer/dryer Stack-up, Washer, Window Coverings, Refrigerator, Two Stoves, Dishwasher |
|
Basement Development
|
Finished |
|
Basement Type
|
Full (finished) |
|
Constructed Date
|
2021 |
|
Construction Style Attachment
|
Detached |
|
Cooling Type
|
Central Air Conditioning |
|
Fireplace Fuel
|
Electric |
|
Fireplace Present
|
Yes |
|
Fireplace Type
|
Unknown |
|
Half Bath Total
|
1 |
|
Heating Type
|
Forced Air |
|
Stories Total
|
2 |
|
Size Interior
|
1700 Sqft |
|
Type
|
House |
Parking
Land
|
Acreage
|
No |
|
Fence Type
|
Fence |
|
Land Amenities
|
Airport, Golf Course, Playground, Public Transit, Schools, Shopping |
|
Size Irregular
|
351.37 |
|
Size Total
|
351.37 M2 |
|
Size Total Text
|
351.37 M2 |
Rooms
| Level |
Type |
Length |
Width |
Dimensions |
|
Lower Level |
Family Room |
4.61 m |
3.25 m |
4.61 m x 3.25 m |
|
Lower Level |
Bedroom 4 |
3.33 m |
3.29 m |
3.33 m x 3.29 m |
|
Main Level |
Living Room |
4.59 m |
4.25 m |
4.59 m x 4.25 m |
|
Main Level |
Dining Room |
3.44 m |
3.02 m |
3.44 m x 3.02 m |
|
Main Level |
Kitchen |
3.87 m |
3.03 m |
3.87 m x 3.03 m |
|
Main Level |
Den |
3.48 m |
1.51 m |
3.48 m x 1.51 m |
|
Upper Level |
Primary Bedroom |
4.3 m |
3.99 m |
4.3 m x 3.99 m |
|
Upper Level |
Bedroom 2 |
3.17 m |
3.02 m |
3.17 m x 3.02 m |
|
Upper Level |
Bedroom 3 |
3.09 m |
3.07 m |
3.09 m x 3.07 m |
|
Upper Level |
Laundry Room |
1.77 m |
1.6 m |
1.77 m x 1.6 m |



















