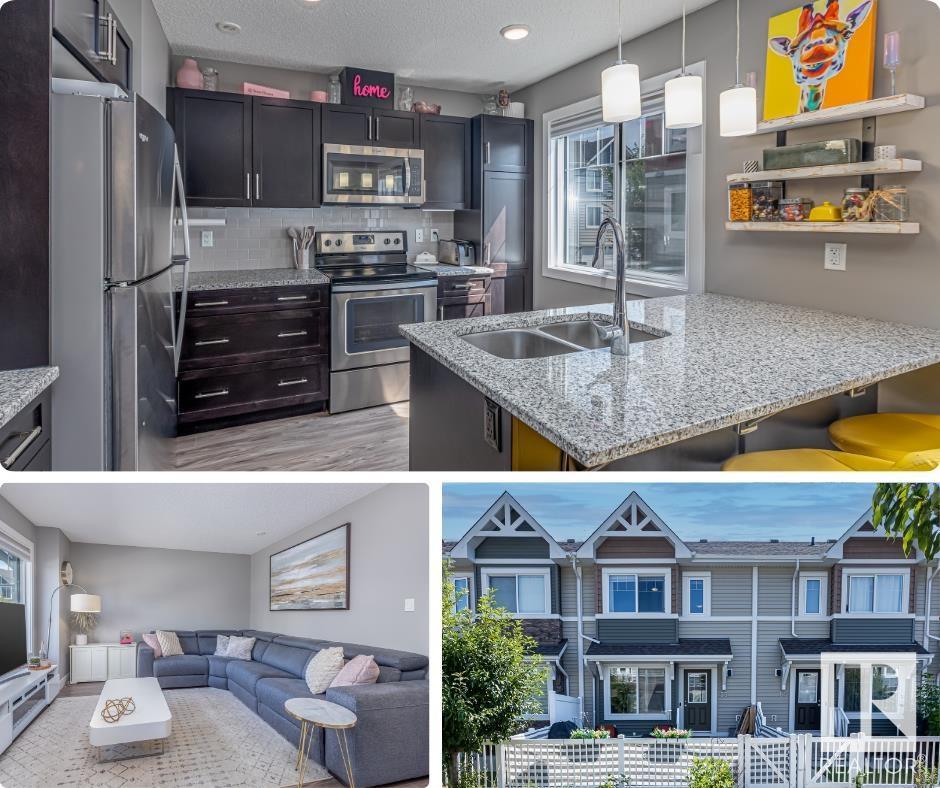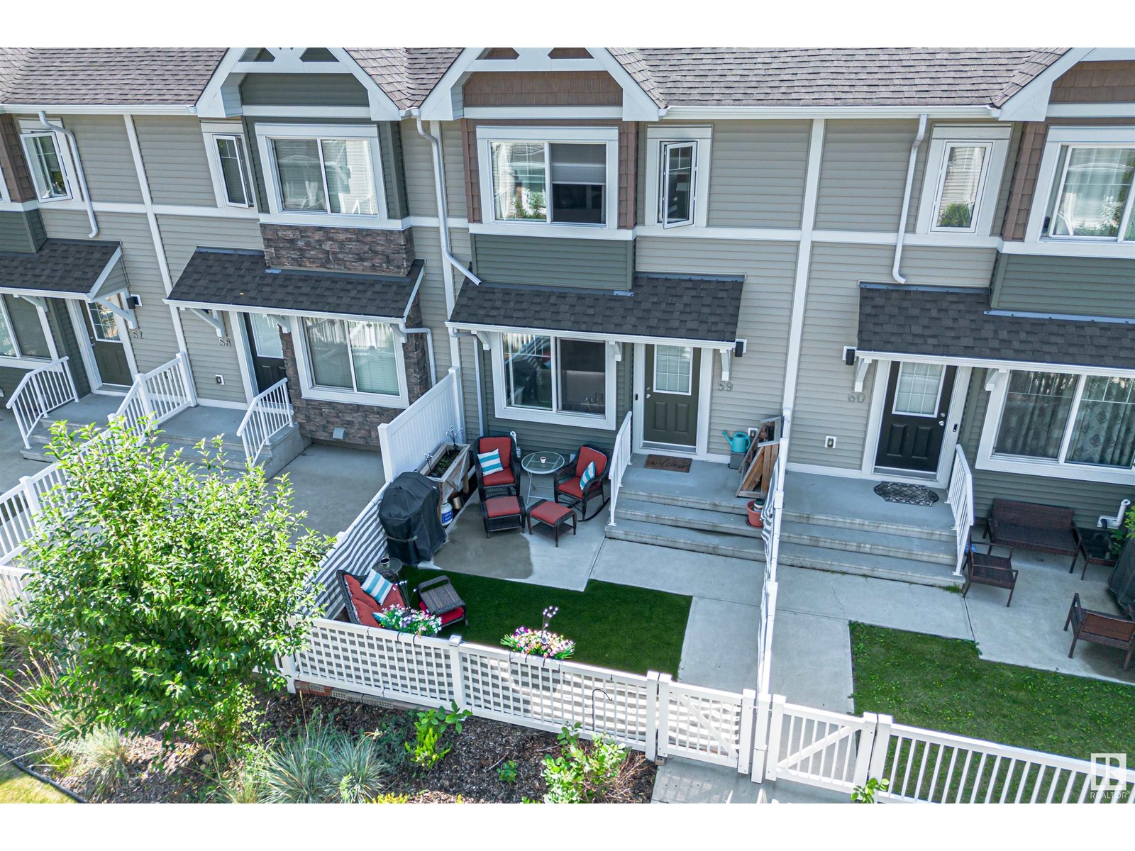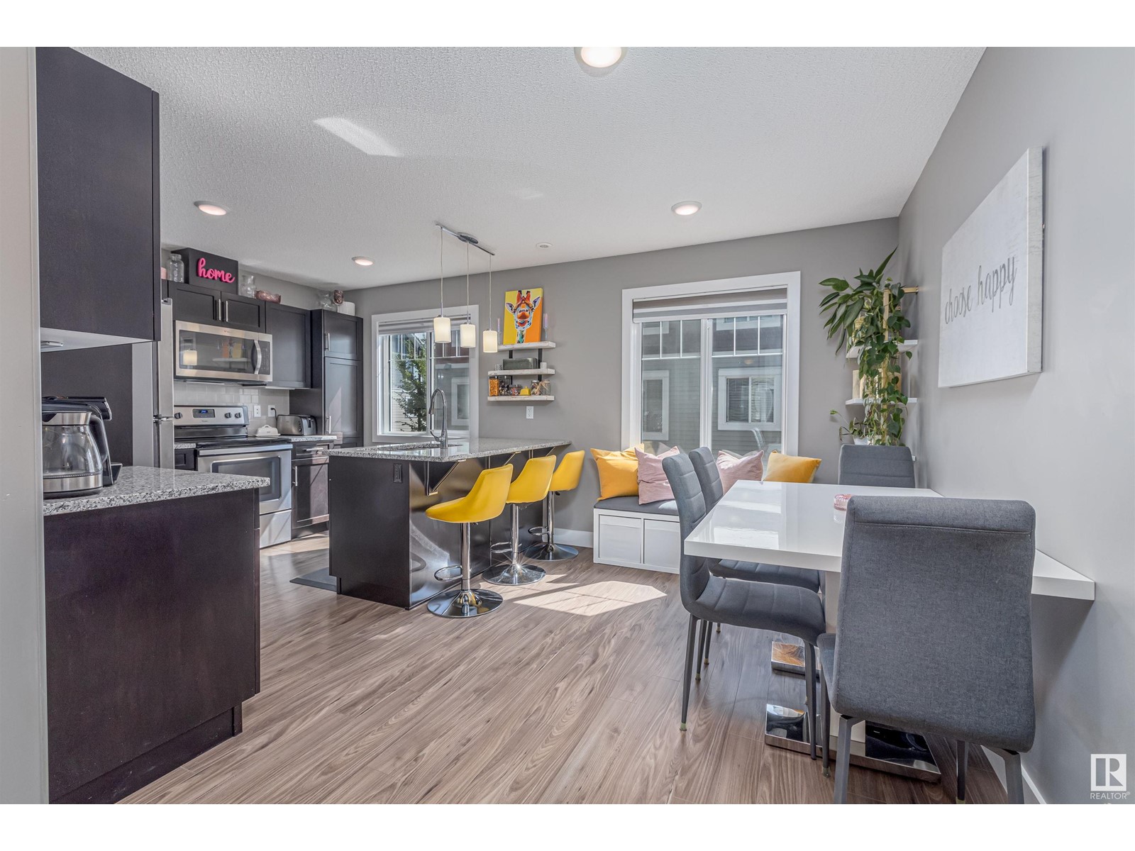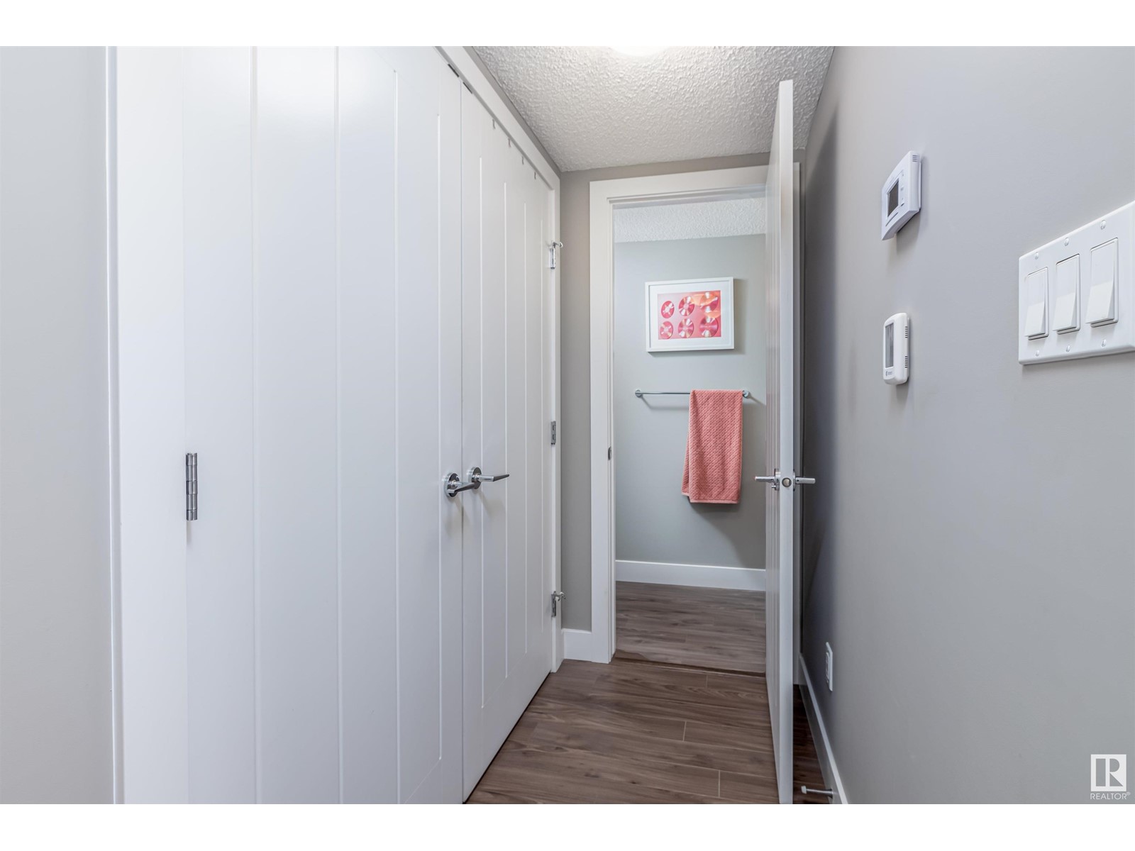#59 415 Clareview Rd Nw Edmonton, Alberta T5A 0Z6
$325,000Maintenance, Exterior Maintenance, Insurance, Landscaping, Property Management, Other, See Remarks
$258.24 Monthly
Maintenance, Exterior Maintenance, Insurance, Landscaping, Property Management, Other, See Remarks
$258.24 MonthlyThis one-of-a-kind townhouse in the heart of Kernohan has been lovingly maintained by its original owner and is filled with standout upgrades. Offering three bedrooms and two and a half baths the bright open-concept layout includes an upgraded kitchen with a peninsula island, espresso cabinetry and a cozy dining space perfect for everyday living. The primary bedroom upstairs features a private ensuite and ample storage. A renovated mudroom entry (2019) adds space and function rarely found in similar homes. Enjoy low-maintenance outdoor living with the only unit in the complex featuring artificial turf (2020) and a west-facing front patio for evening sun. Added features include top-down bottom-up blinds, on-demand hot water, a built-in humidifier, a Nest doorbell camera (2023) and a smart garage opener (2024). With a double attached garage and thoughtful upgrades throughout this home delivers comfort and convenience in a peaceful well-connected community. (id:58356)
Open House
This property has open houses!
1:00 pm
Ends at:3:00 pm
Property Details
| MLS® Number | E4433745 |
| Property Type | Single Family |
| Neigbourhood | Kernohan |
| Amenities Near By | Park, Playground, Schools |
| Features | Closet Organizers |
| Parking Space Total | 2 |
Building
| Bathroom Total | 3 |
| Bedrooms Total | 3 |
| Appliances | Alarm System, Dishwasher, Dryer, Fan, Garage Door Opener Remote(s), Garage Door Opener, Microwave Range Hood Combo, Microwave, Refrigerator, Stove, Washer, Window Coverings |
| Basement Development | Finished |
| Basement Type | Partial (finished) |
| Constructed Date | 2015 |
| Construction Style Attachment | Attached |
| Half Bath Total | 1 |
| Heating Type | Forced Air |
| Stories Total | 2 |
| Size Interior | 1200 Sqft |
| Type | Row / Townhouse |
Parking
| Attached Garage |
Land
| Acreage | No |
| Land Amenities | Park, Playground, Schools |
| Size Irregular | 193.22 |
| Size Total | 193.22 M2 |
| Size Total Text | 193.22 M2 |
Rooms
| Level | Type | Length | Width | Dimensions |
|---|---|---|---|---|
| Basement | Utility Room | 2.65 m | 1.99 m | 2.65 m x 1.99 m |
| Main Level | Living Room | 5.28 m | 3.85 m | 5.28 m x 3.85 m |
| Main Level | Dining Room | 2.28 m | 3.48 m | 2.28 m x 3.48 m |
| Main Level | Kitchen | 3 m | 3.4 m | 3 m x 3.4 m |
| Upper Level | Primary Bedroom | 4.22 m | 3.21 m | 4.22 m x 3.21 m |
| Upper Level | Bedroom 2 | 2.6 m | 2.88 m | 2.6 m x 2.88 m |
| Upper Level | Bedroom 3 | 2.59 m | 2.88 m | 2.59 m x 2.88 m |

















































