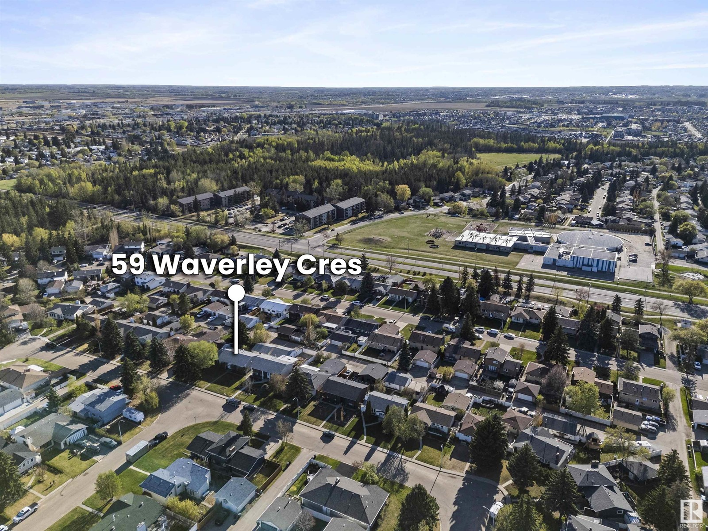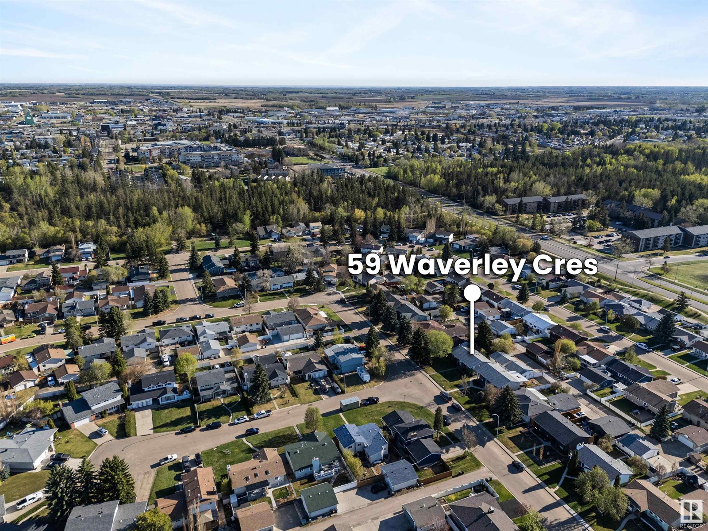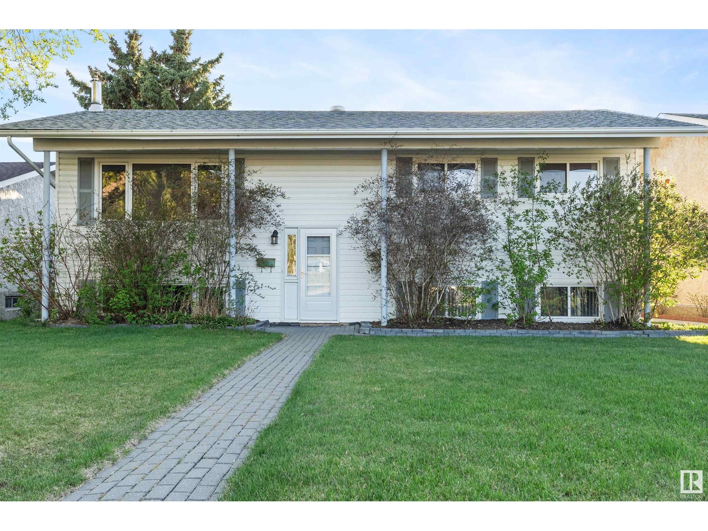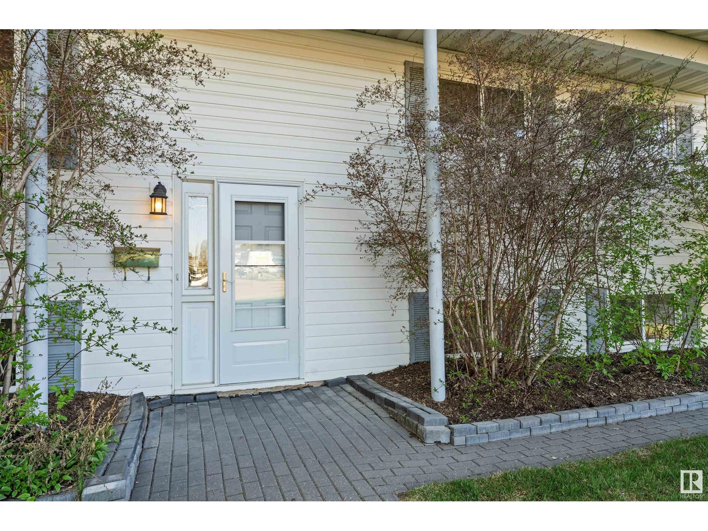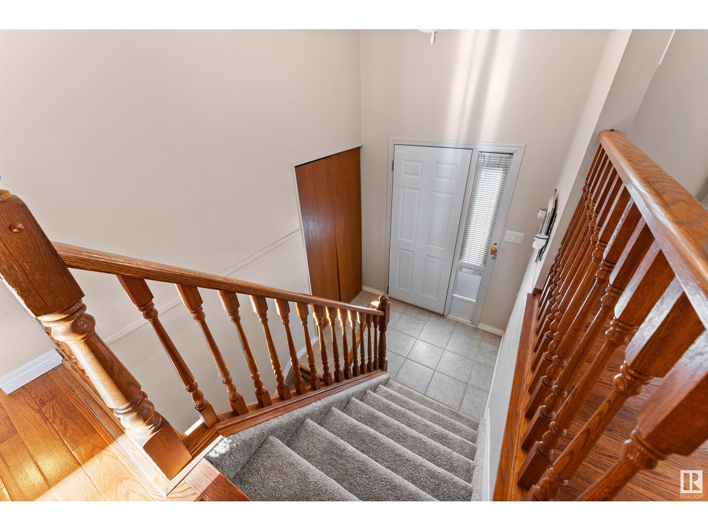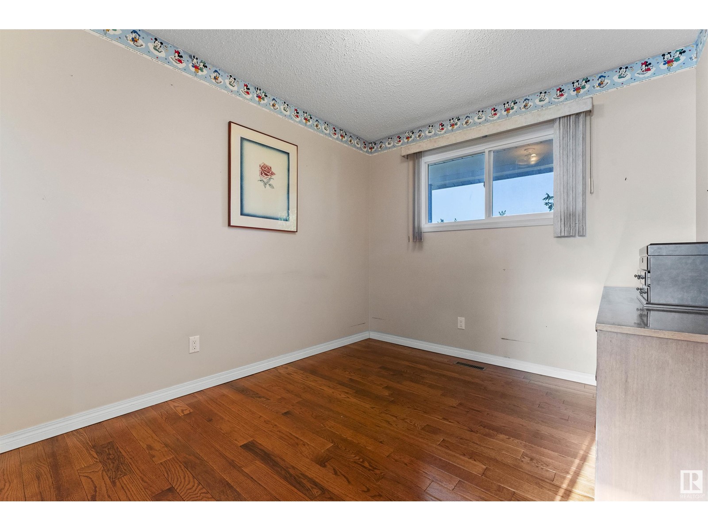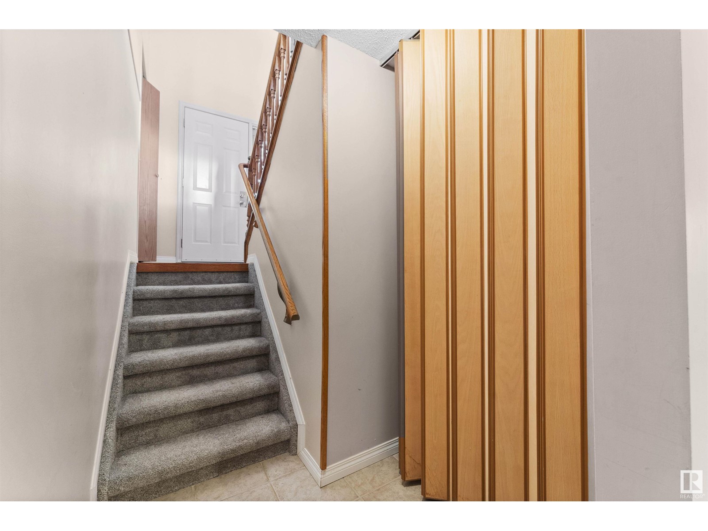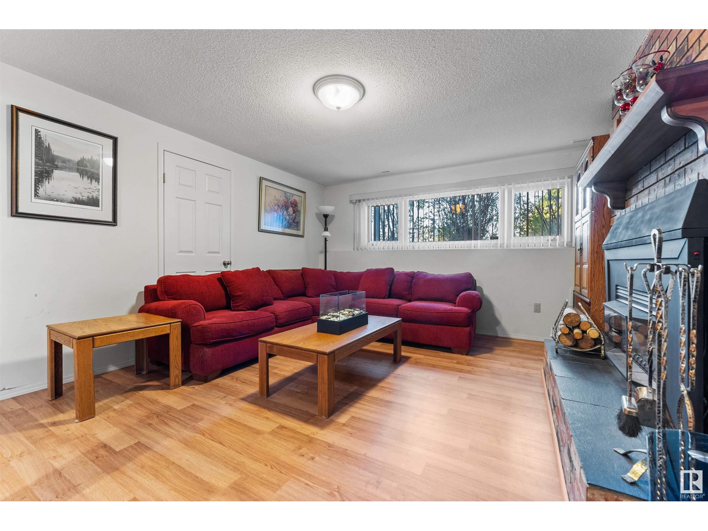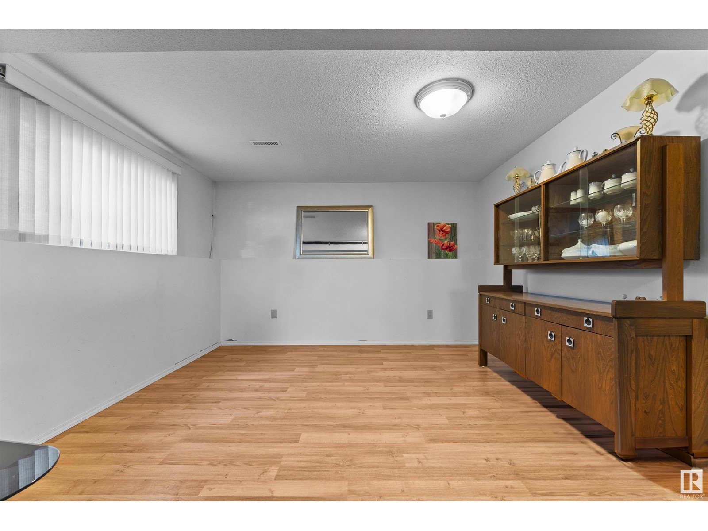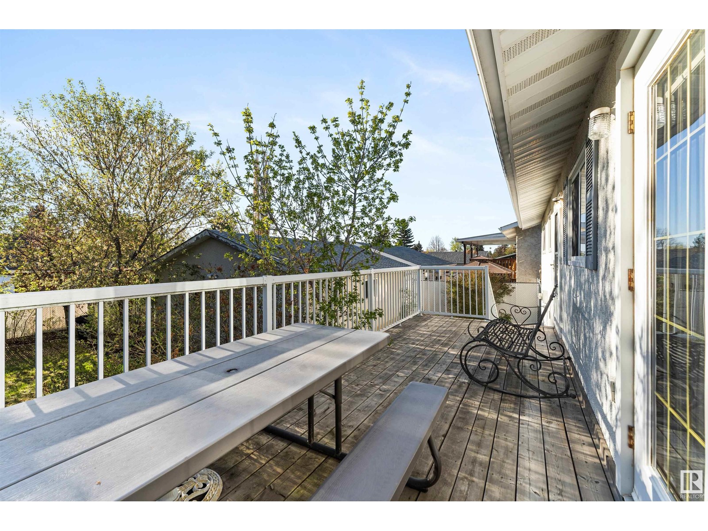4 Bedroom
3 Bathroom
1000 Sqft
Bi-Level
Fireplace
Central Air Conditioning
Forced Air
$439,900
If you'd like to see pride of ownership, look no further than this beautiful bi-level in Spruce Grove's mature neighbourhood of Woodhaven! This home is in immaculate condition and it shows throughout! Upstairs, you will find a generous living space with beautiful hardwood floors that is open to the dining & kitchen area! From here you can step outside onto the massive balcony style deck and enjoy your west facing backyard!! There are 3 bedrooms up with the primary featuring a 2-pc ensuite! The basement excites with a MASSIVE bedroom, 3-pc bath, large storage room and a family room with a beautiful masonry fireplace that has been converted to gas! There is also a double detached garage with back lane access! They have done much of the good stuff here too - check out these upgrades: A/C (2020), Furnace & HWT (Nov 2024), and shingles (2024)! Gorgeous perennials are making an appearance all over the property so don't wait! Come see this beauty before it's gone! (id:58356)
Property Details
|
MLS® Number
|
E4435237 |
|
Property Type
|
Single Family |
|
Neigbourhood
|
Woodhaven_SPGR |
|
Amenities Near By
|
Schools |
|
Features
|
Flat Site, Lane, No Smoking Home |
|
Structure
|
Deck |
Building
|
Bathroom Total
|
3 |
|
Bedrooms Total
|
4 |
|
Appliances
|
Dishwasher, Dryer, Freezer, Garage Door Opener Remote(s), Garage Door Opener, Hood Fan, Microwave, Refrigerator, Stove, Washer, Window Coverings |
|
Architectural Style
|
Bi-level |
|
Basement Development
|
Finished |
|
Basement Type
|
Full (finished) |
|
Constructed Date
|
1976 |
|
Construction Style Attachment
|
Detached |
|
Cooling Type
|
Central Air Conditioning |
|
Fireplace Fuel
|
Gas |
|
Fireplace Present
|
Yes |
|
Fireplace Type
|
Unknown |
|
Half Bath Total
|
1 |
|
Heating Type
|
Forced Air |
|
Size Interior
|
1000 Sqft |
|
Type
|
House |
Parking
Land
|
Acreage
|
No |
|
Fence Type
|
Fence |
|
Land Amenities
|
Schools |
|
Size Irregular
|
590.86 |
|
Size Total
|
590.86 M2 |
|
Size Total Text
|
590.86 M2 |
Rooms
| Level |
Type |
Length |
Width |
Dimensions |
|
Basement |
Family Room |
|
|
Measurements not available |
|
Basement |
Bedroom 4 |
|
|
Measurements not available |
|
Basement |
Laundry Room |
|
|
Measurements not available |
|
Main Level |
Living Room |
|
|
Measurements not available |
|
Main Level |
Dining Room |
|
|
Measurements not available |
|
Main Level |
Kitchen |
|
|
Measurements not available |
|
Main Level |
Primary Bedroom |
|
|
Measurements not available |
|
Main Level |
Bedroom 2 |
|
|
Measurements not available |
|
Main Level |
Bedroom 3 |
|
|
Measurements not available |





