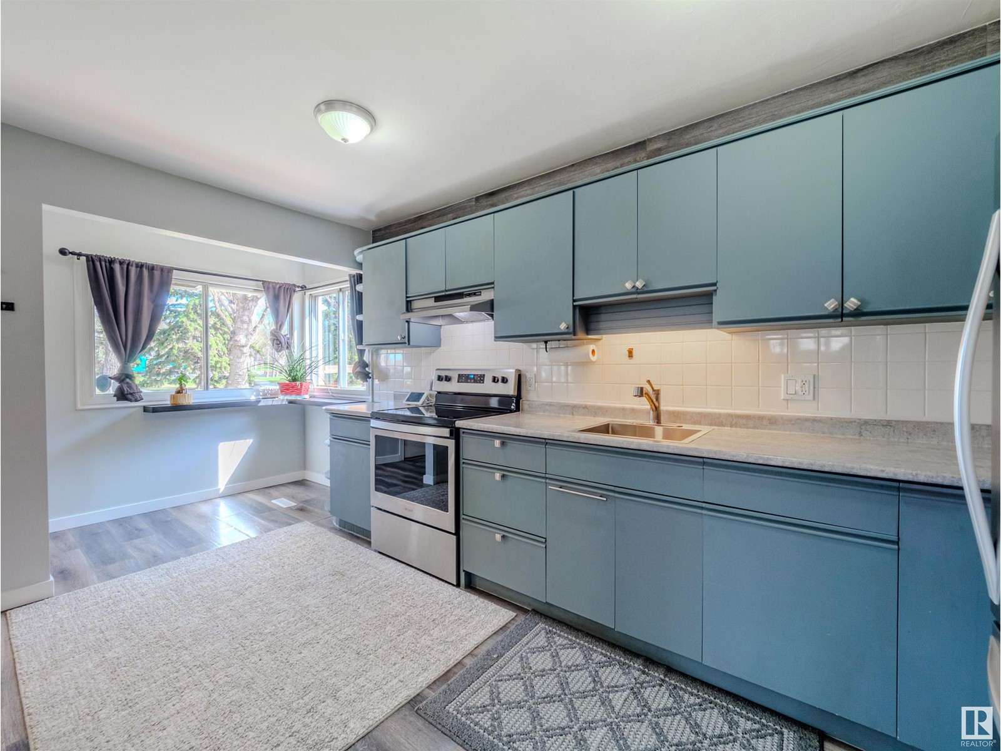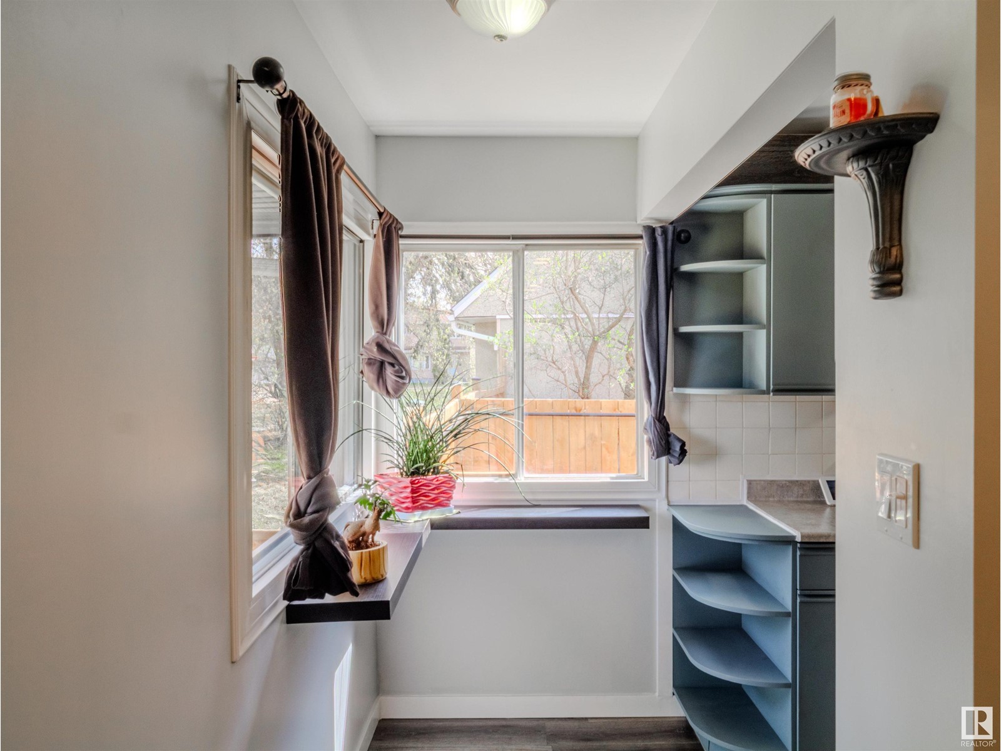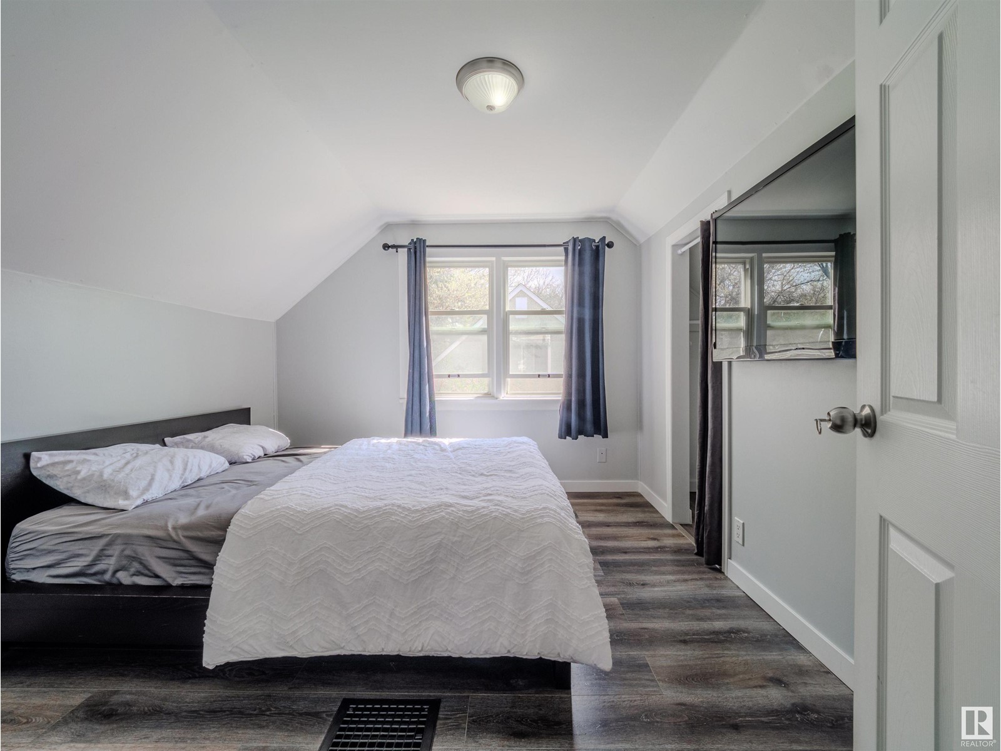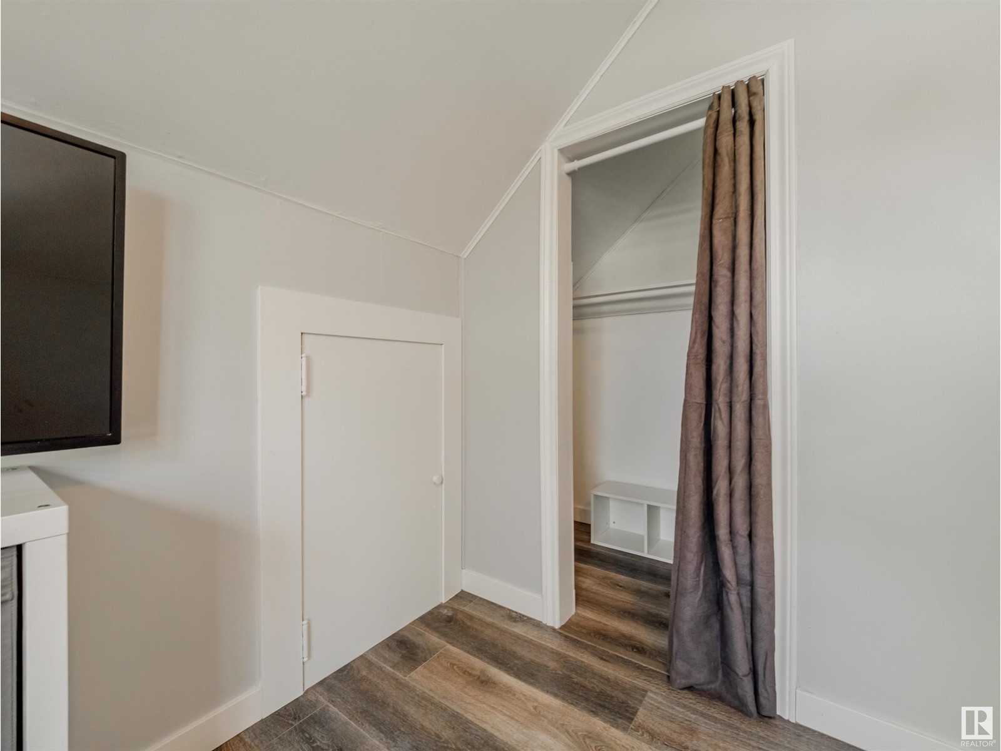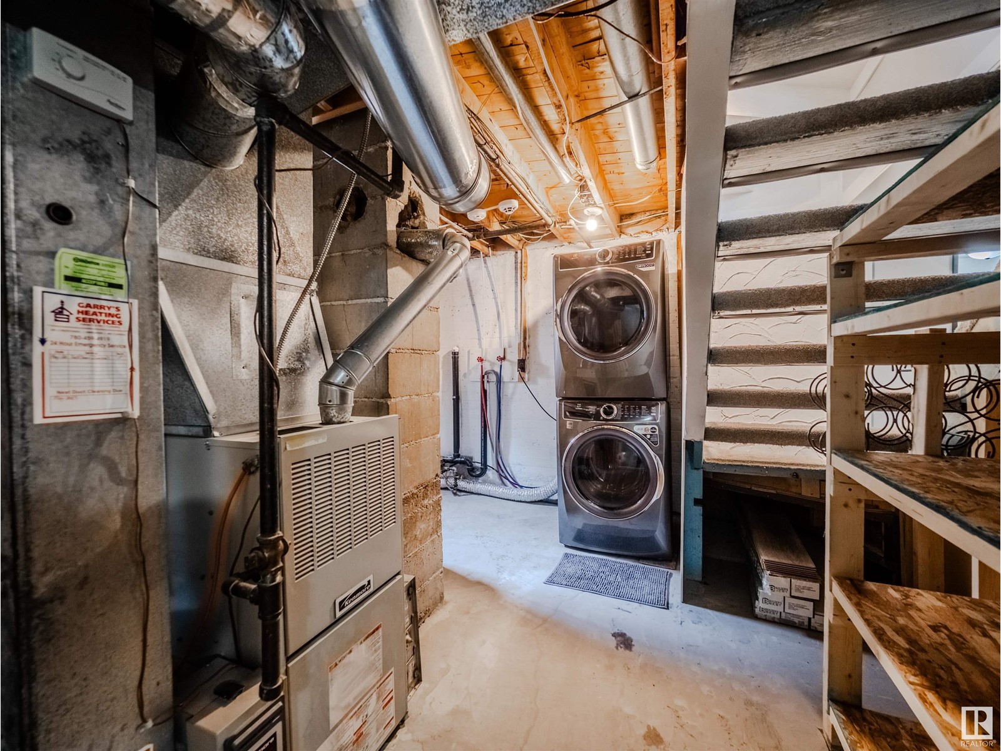2 Bedroom
1 Bathroom
900 Sqft
Forced Air
$419,000
Fully upgraded and move-in ready this one-and-a-half-storey two-bedroom one-bath home in Montrose blends modern comfort with incredible outdoor living. Steps from Montrose Park, a skating rink and biking trails this gem features a bright open-concept layout and a sleek kitchen with dark cabinetry, generous counter space and brand-new stainless steel appliances (2025). The main bath showcases elegant tile and dual mirrors. The primary bedroom offers two closets and a mounted TV setup. A finished basement includes a bonus room and new stacked washer and dryer (2025). Major upgrades include roof, plumbing and electrical (2021), new siding (2022) and a humidifier (2024). Outside enjoy a stain-protected deck with clear roofing, a hot tub under a pergola and a garage wall set up for movie nights. Garden beds, a fire pit, rainwater collection, an oversized double garage and extra parking add value. A perfect fit for homeowners, investors or your next Airbnb. (id:58356)
Open House
This property has open houses!
Starts at:
1:00 pm
Ends at:
3:00 pm
Property Details
|
MLS® Number
|
E4433790 |
|
Property Type
|
Single Family |
|
Neigbourhood
|
Montrose (Edmonton) |
|
Amenities Near By
|
Playground, Public Transit, Schools, Shopping |
|
Features
|
No Smoking Home |
|
Parking Space Total
|
5 |
|
Structure
|
Deck, Fire Pit |
Building
|
Bathroom Total
|
1 |
|
Bedrooms Total
|
2 |
|
Appliances
|
Alarm System, Dryer, Garage Door Opener Remote(s), Garage Door Opener, Hood Fan, Humidifier, Refrigerator, Stove, Washer, Window Coverings |
|
Basement Development
|
Finished |
|
Basement Type
|
Full (finished) |
|
Constructed Date
|
1950 |
|
Construction Style Attachment
|
Detached |
|
Fire Protection
|
Smoke Detectors |
|
Heating Type
|
Forced Air |
|
Stories Total
|
2 |
|
Size Interior
|
900 Sqft |
|
Type
|
House |
Parking
Land
|
Acreage
|
No |
|
Fence Type
|
Fence |
|
Land Amenities
|
Playground, Public Transit, Schools, Shopping |
|
Size Irregular
|
445.26 |
|
Size Total
|
445.26 M2 |
|
Size Total Text
|
445.26 M2 |
Rooms
| Level |
Type |
Length |
Width |
Dimensions |
|
Basement |
Recreation Room |
6.88 m |
6.76 m |
6.88 m x 6.76 m |
|
Basement |
Utility Room |
4.12 m |
3.66 m |
4.12 m x 3.66 m |
|
Basement |
Laundry Room |
|
|
Measurements not available |
|
Main Level |
Living Room |
2.8 m |
3.51 m |
2.8 m x 3.51 m |
|
Main Level |
Dining Room |
4.87 m |
3.53 m |
4.87 m x 3.53 m |
|
Main Level |
Kitchen |
2.29 m |
4.33 m |
2.29 m x 4.33 m |
|
Main Level |
Breakfast |
2.42 m |
1.08 m |
2.42 m x 1.08 m |
|
Upper Level |
Primary Bedroom |
3.31 m |
3.03 m |
3.31 m x 3.03 m |
|
Upper Level |
Bedroom 2 |
2.8 m |
3.74 m |
2.8 m x 3.74 m |





