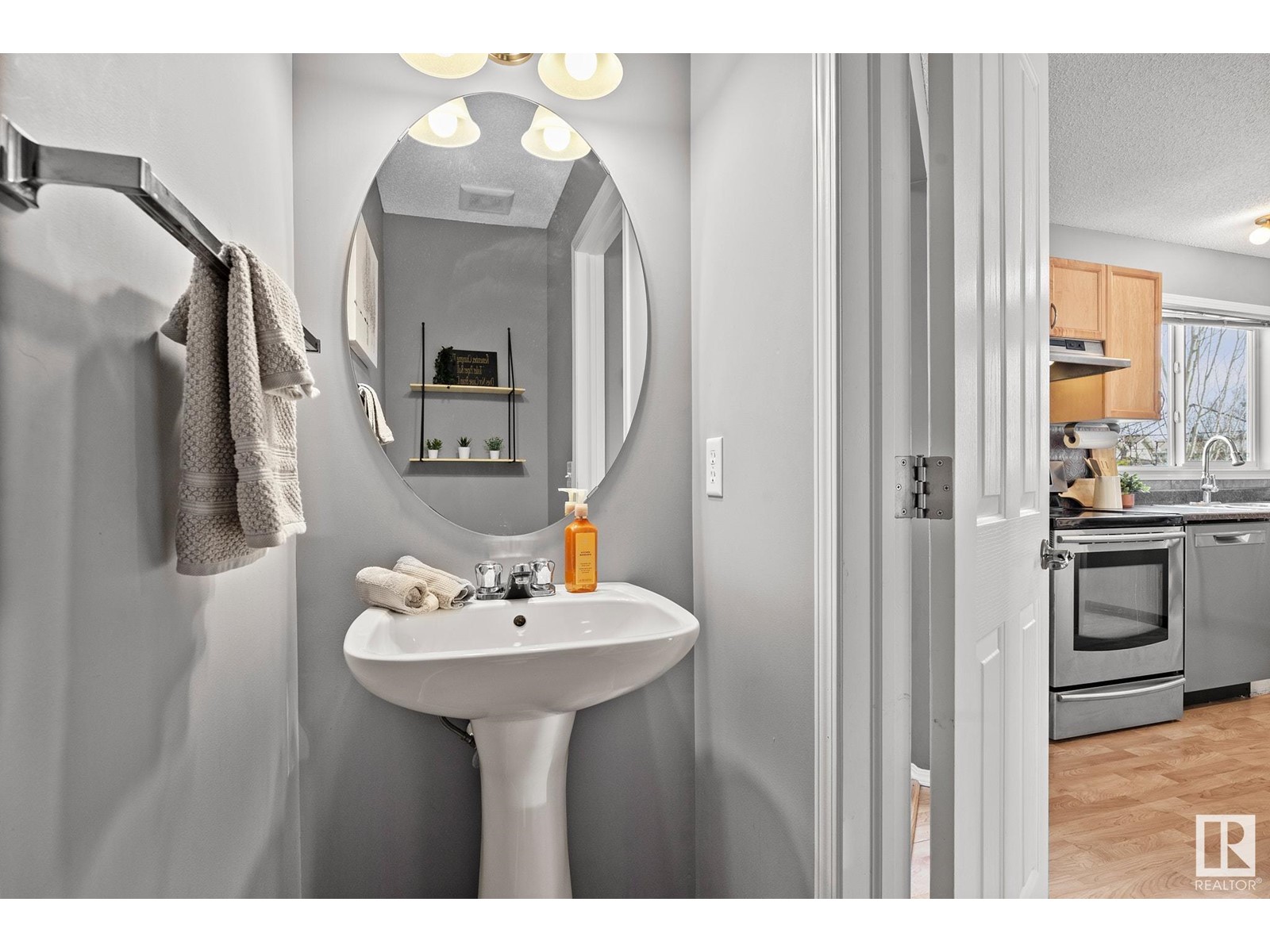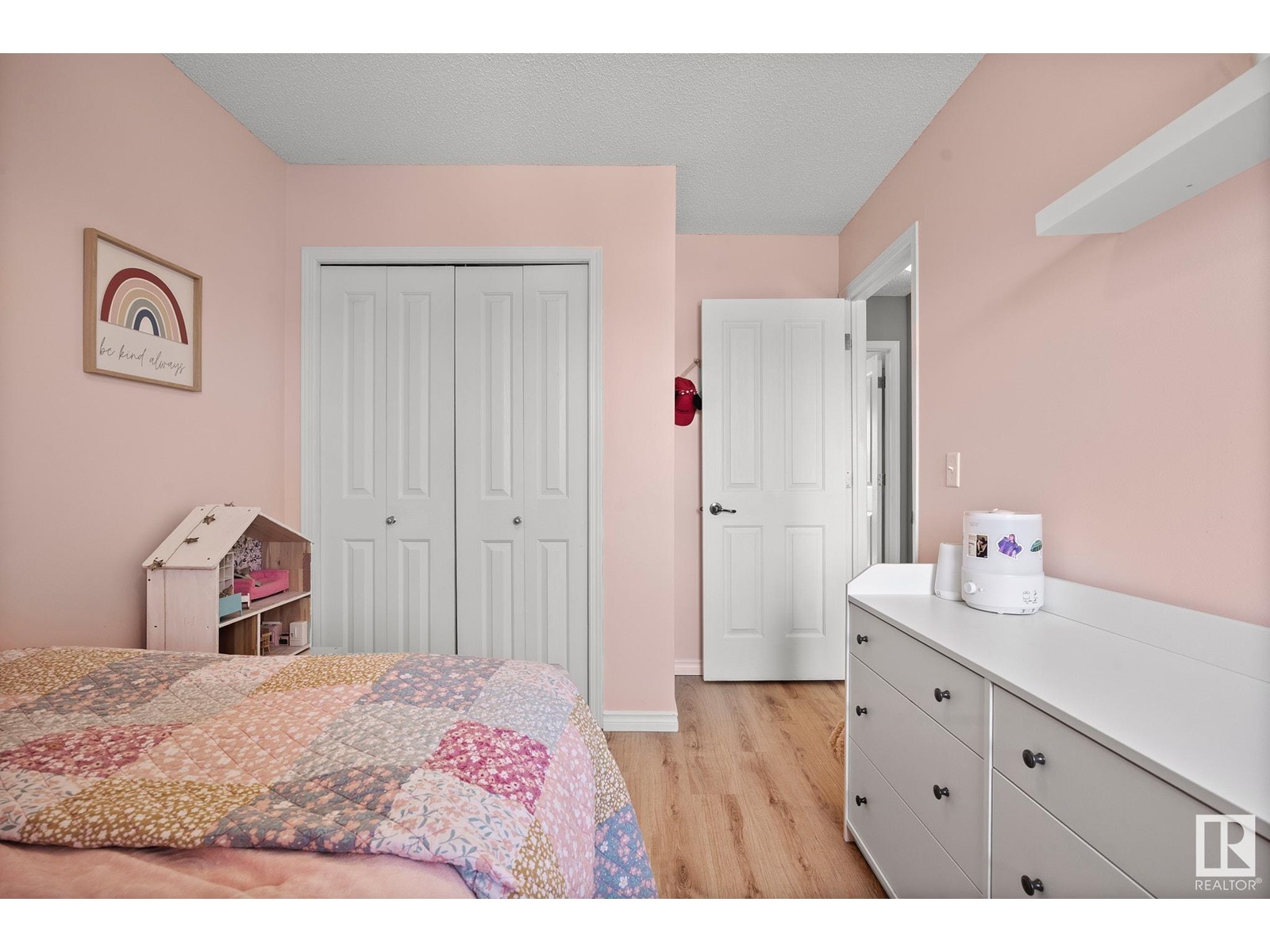4 Bedroom
4 Bathroom
1200 Sqft
Forced Air
$438,500
Open-concept living in the desirable South Terwillegar community on a beautiful reverse pie-shaped lot! Offering approximately 1,800 sqft of fully finished living space, this well-maintained half duplex has a ton to offer. The main floor features a spacious kitchen with SS appliances, a large island & a bright dining area that flows into a sun-filled living room thanks to the abundance of windows. Upstairs one will find newer Luxury Vinyl Plank flooring throughout, two good sized spare bedrooms & a primary suite complete with a walk in closet & 3-pc ensuite. The professionally finished basement adds even more versatility with a fourth bedroom, large rec room, bar & 3-pc bathroom—perfect for guests or extra living space. Enjoy the summer on your composite deck overlooking the large backyard. Double detached garage equipped with a full driveway for extra parking. New roof in 2023, 400 sqm lot, walking trails & pond nearby! (id:58356)
Open House
This property has open houses!
Starts at:
12:00 pm
Ends at:
2:00 pm
Property Details
|
MLS® Number
|
E4433606 |
|
Property Type
|
Single Family |
|
Neigbourhood
|
South Terwillegar |
|
Features
|
See Remarks, Lane, Wet Bar |
|
Structure
|
Deck |
Building
|
Bathroom Total
|
4 |
|
Bedrooms Total
|
4 |
|
Appliances
|
Dishwasher, Dryer, Garage Door Opener Remote(s), Garage Door Opener, Hood Fan, Refrigerator, Storage Shed, Stove, Washer, Window Coverings |
|
Basement Development
|
Finished |
|
Basement Type
|
Full (finished) |
|
Constructed Date
|
2006 |
|
Construction Style Attachment
|
Semi-detached |
|
Half Bath Total
|
1 |
|
Heating Type
|
Forced Air |
|
Stories Total
|
2 |
|
Size Interior
|
1200 Sqft |
|
Type
|
Duplex |
Parking
Land
|
Acreage
|
No |
|
Fence Type
|
Fence |
|
Size Irregular
|
398.98 |
|
Size Total
|
398.98 M2 |
|
Size Total Text
|
398.98 M2 |
Rooms
| Level |
Type |
Length |
Width |
Dimensions |
|
Basement |
Bedroom 4 |
|
|
Measurements not available |
|
Basement |
Laundry Room |
|
|
Measurements not available |
|
Main Level |
Living Room |
|
|
Measurements not available |
|
Main Level |
Dining Room |
|
|
Measurements not available |
|
Main Level |
Kitchen |
|
|
Measurements not available |
|
Upper Level |
Primary Bedroom |
|
|
Measurements not available |
|
Upper Level |
Bedroom 2 |
|
|
Measurements not available |
|
Upper Level |
Bedroom 3 |
|
|
Measurements not available |


















































