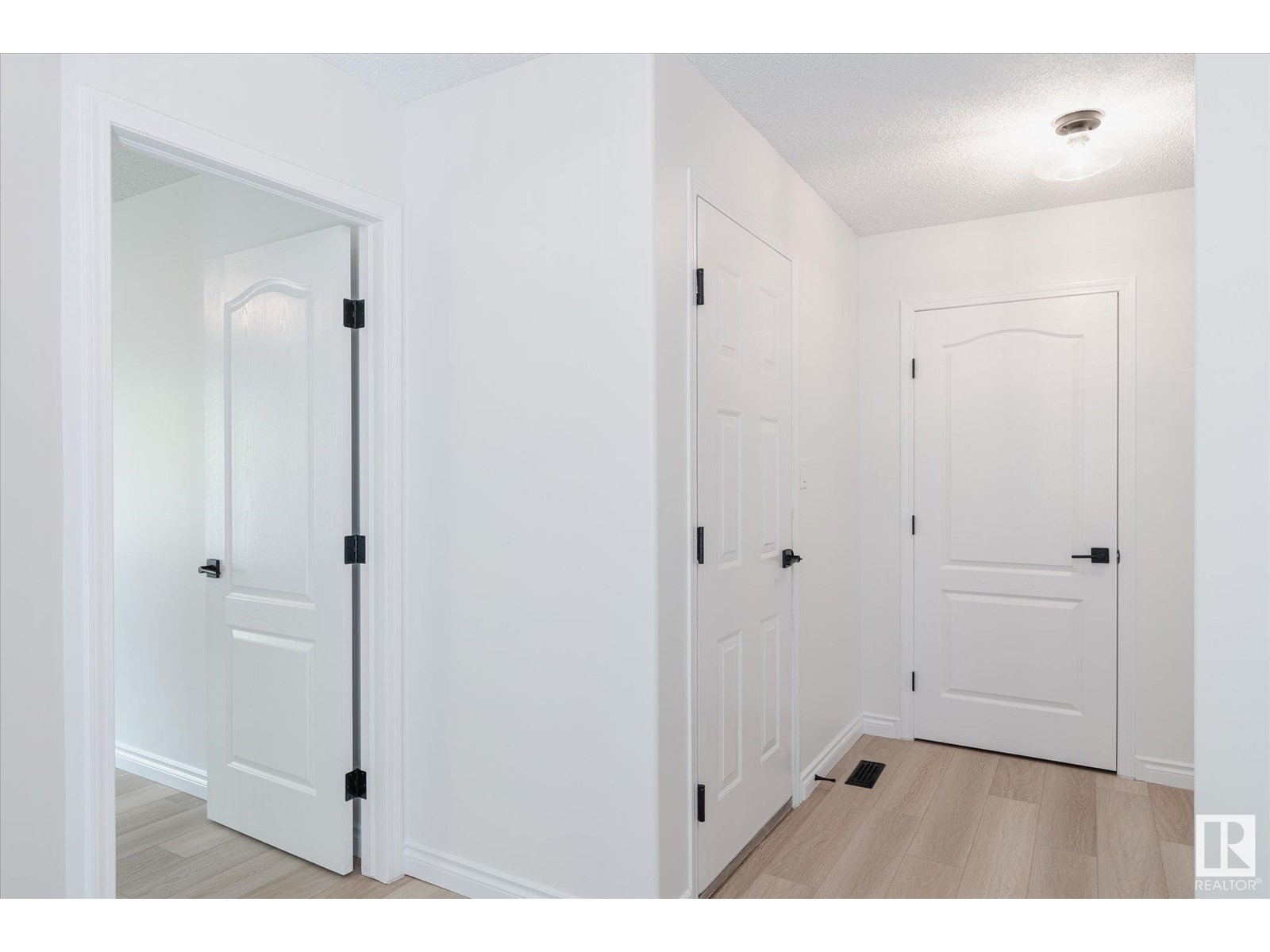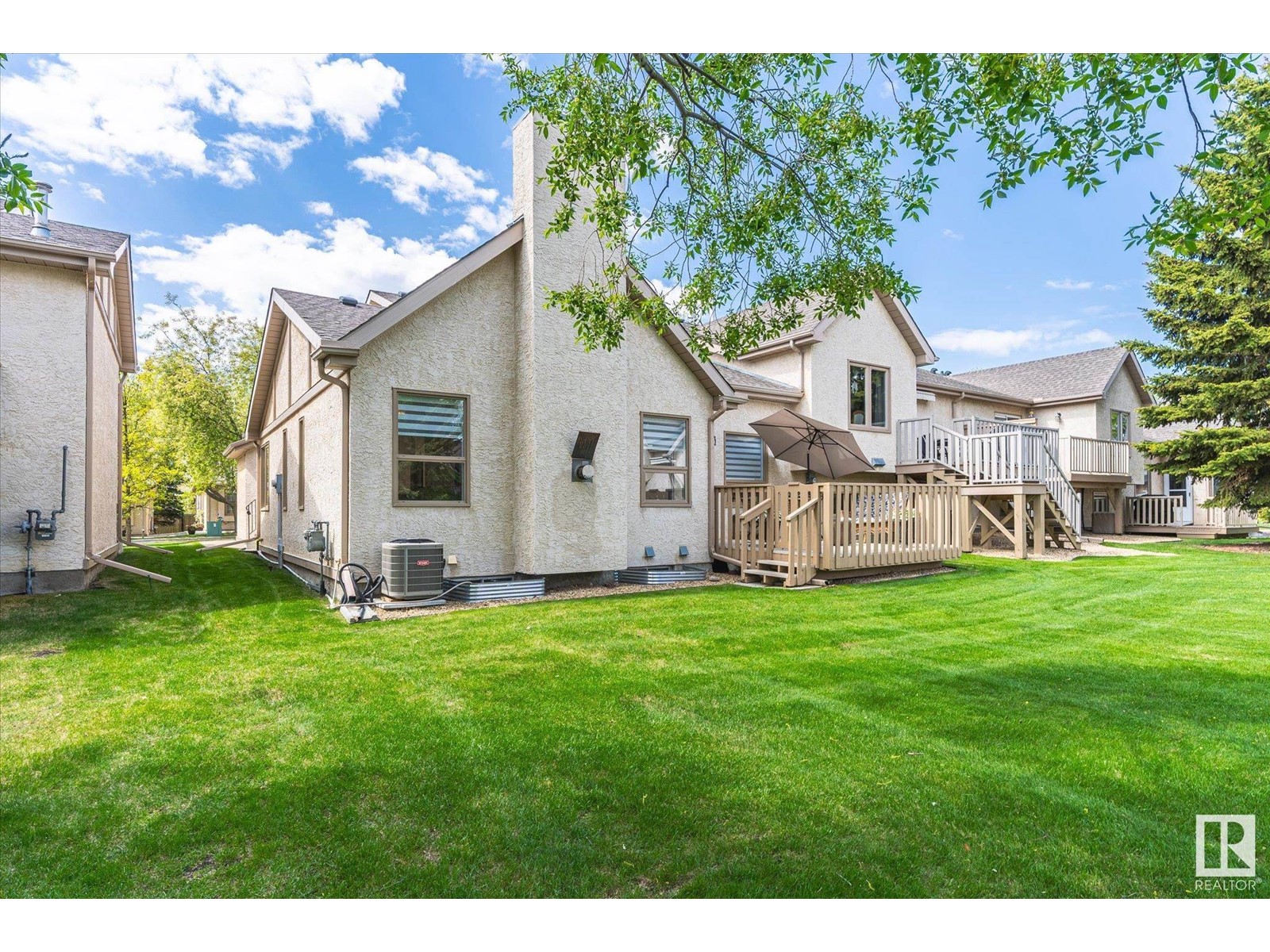#6 57a Erin Ridge Dr St. Albert, Alberta T8N 6G1
$529,900Maintenance, Exterior Maintenance, Insurance, Property Management, Other, See Remarks
$460 Monthly
Maintenance, Exterior Maintenance, Insurance, Property Management, Other, See Remarks
$460 MonthlySTUNNING 45+ ADULT BUNGALOW located in the lovely community of Erin Ridge. Soaring vaulted ceilings create an airy, bright and spacious atmosphere throughout the main floor. The brand new kitchen features high-quality custom cabinetry, offering ample storage and a sleek, modern look. Equipped with new stainless steel appliances, it’s ready to handle all your culinary creations. Bright and inviting, the space is enhanced by new lighting fixtures that illuminate every corner, and fresh flooring that adds warmth and durability. Spacious primary bedroom with double closets and a beautiful ensuite. The entire interior has been freshly painted, giving the home a clean and contemporary feel. The unfinished basement provides endless potential for customization. Main floor laundry so you never have to worry about stairs! A double attached garage so you never have to face the elements. Air conditioning to keep you cool in the summer and a cozy gas fireplace to keep you warm in the winter. Home sweet home! (id:58356)
Property Details
| MLS® Number | E4438387 |
| Property Type | Single Family |
| Neigbourhood | Erin Ridge |
| Amenities Near By | Public Transit |
| Features | Flat Site |
| Parking Space Total | 4 |
| Structure | Deck |
Building
| Bathroom Total | 3 |
| Bedrooms Total | 1 |
| Appliances | Dishwasher, Dryer, Refrigerator, Washer, Window Coverings |
| Architectural Style | Bungalow |
| Basement Development | Unfinished |
| Basement Type | Full (unfinished) |
| Ceiling Type | Vaulted |
| Constructed Date | 1992 |
| Construction Style Attachment | Attached |
| Cooling Type | Central Air Conditioning |
| Fire Protection | Smoke Detectors |
| Fireplace Fuel | Gas |
| Fireplace Present | Yes |
| Fireplace Type | Unknown |
| Half Bath Total | 1 |
| Heating Type | Forced Air |
| Stories Total | 1 |
| Size Interior | 1300 Sqft |
| Type | Row / Townhouse |
Parking
| Attached Garage |
Land
| Acreage | No |
| Land Amenities | Public Transit |
Rooms
| Level | Type | Length | Width | Dimensions |
|---|---|---|---|---|
| Main Level | Living Room | 10'3"×18'1" | ||
| Main Level | Dining Room | 7'1" x 18'1" | ||
| Main Level | Kitchen | 12'8" x 13'4" | ||
| Main Level | Den | 12'8" x 10' | ||
| Main Level | Primary Bedroom | 18'8"×11'4" |








































