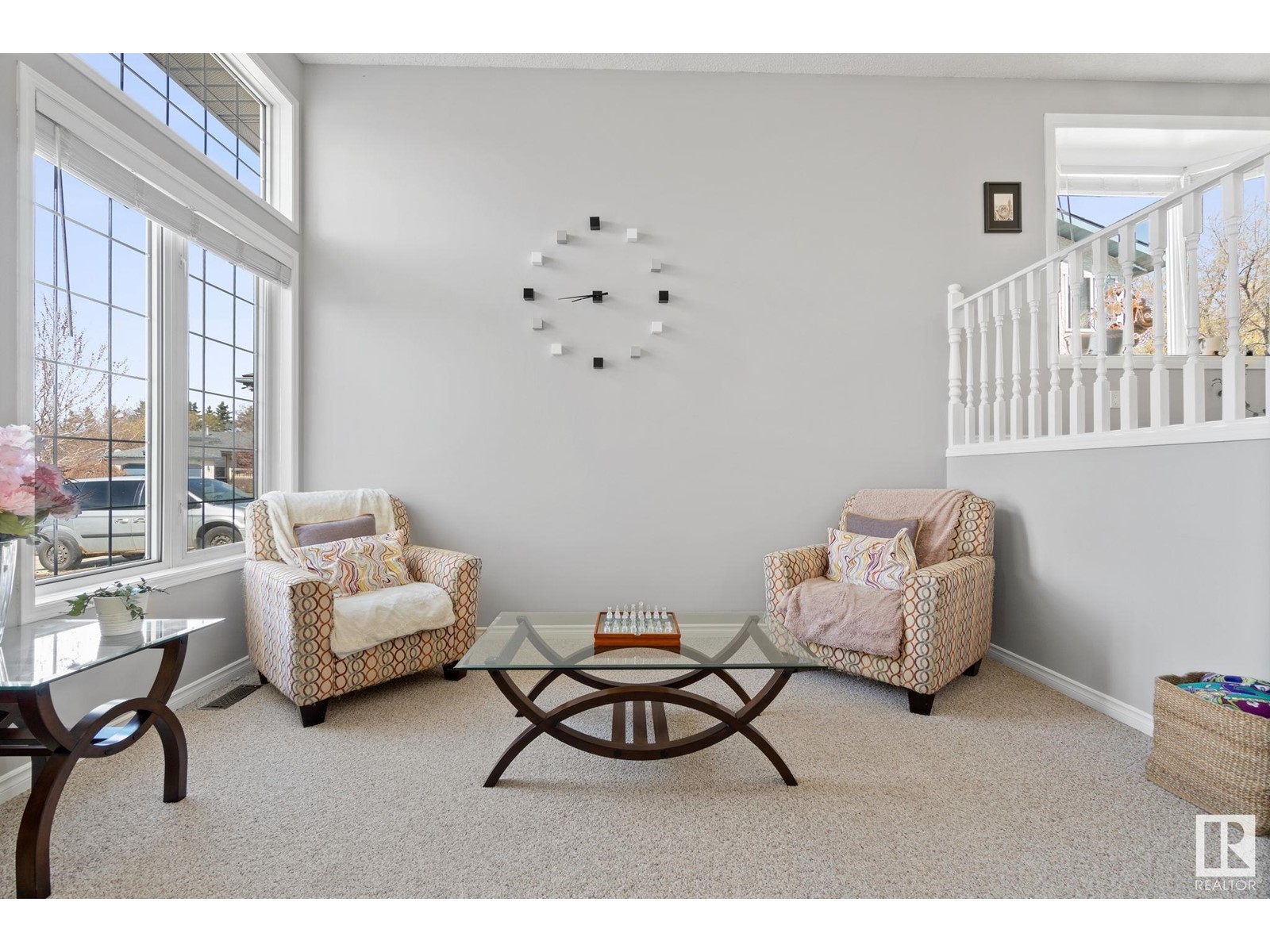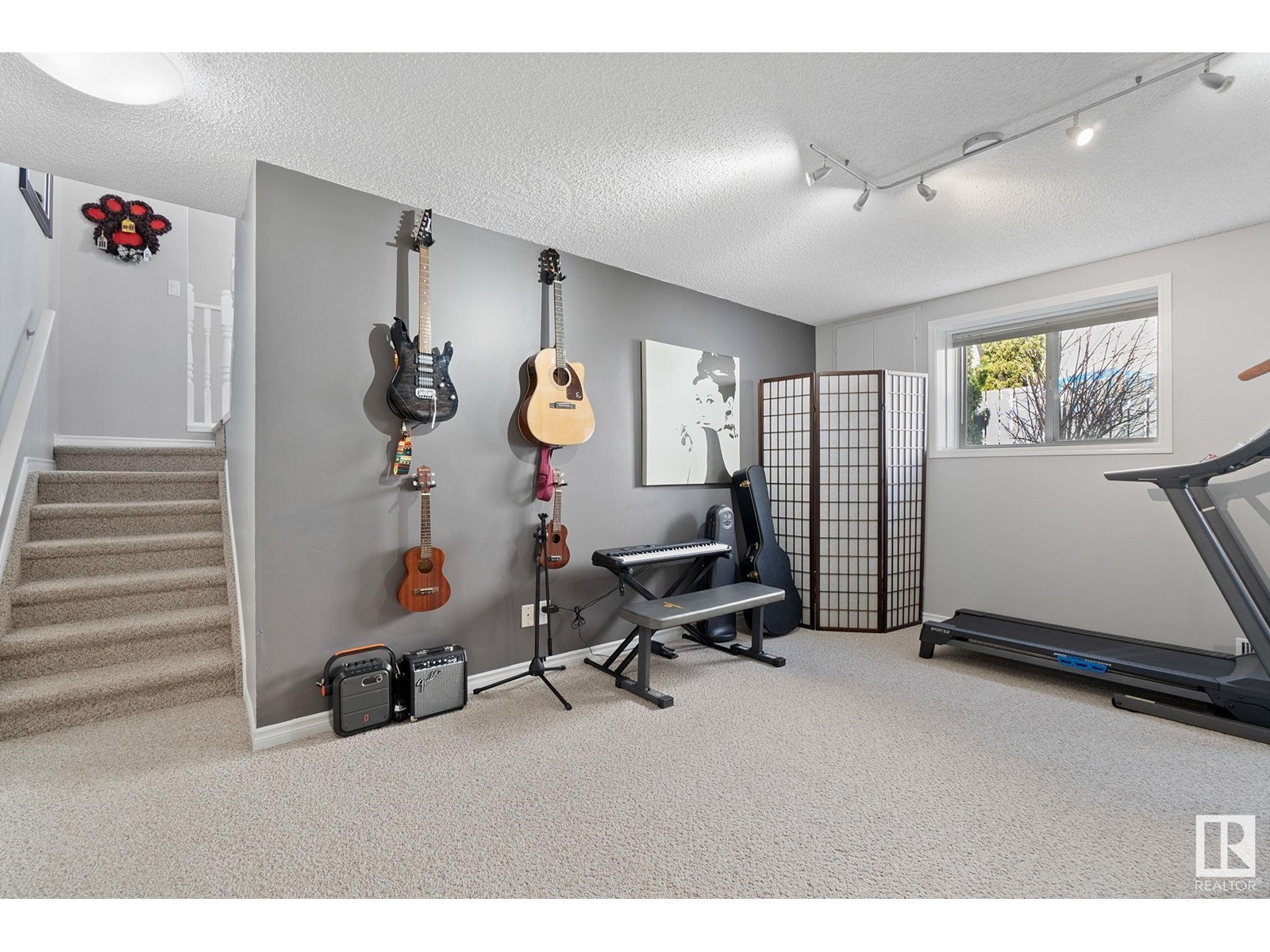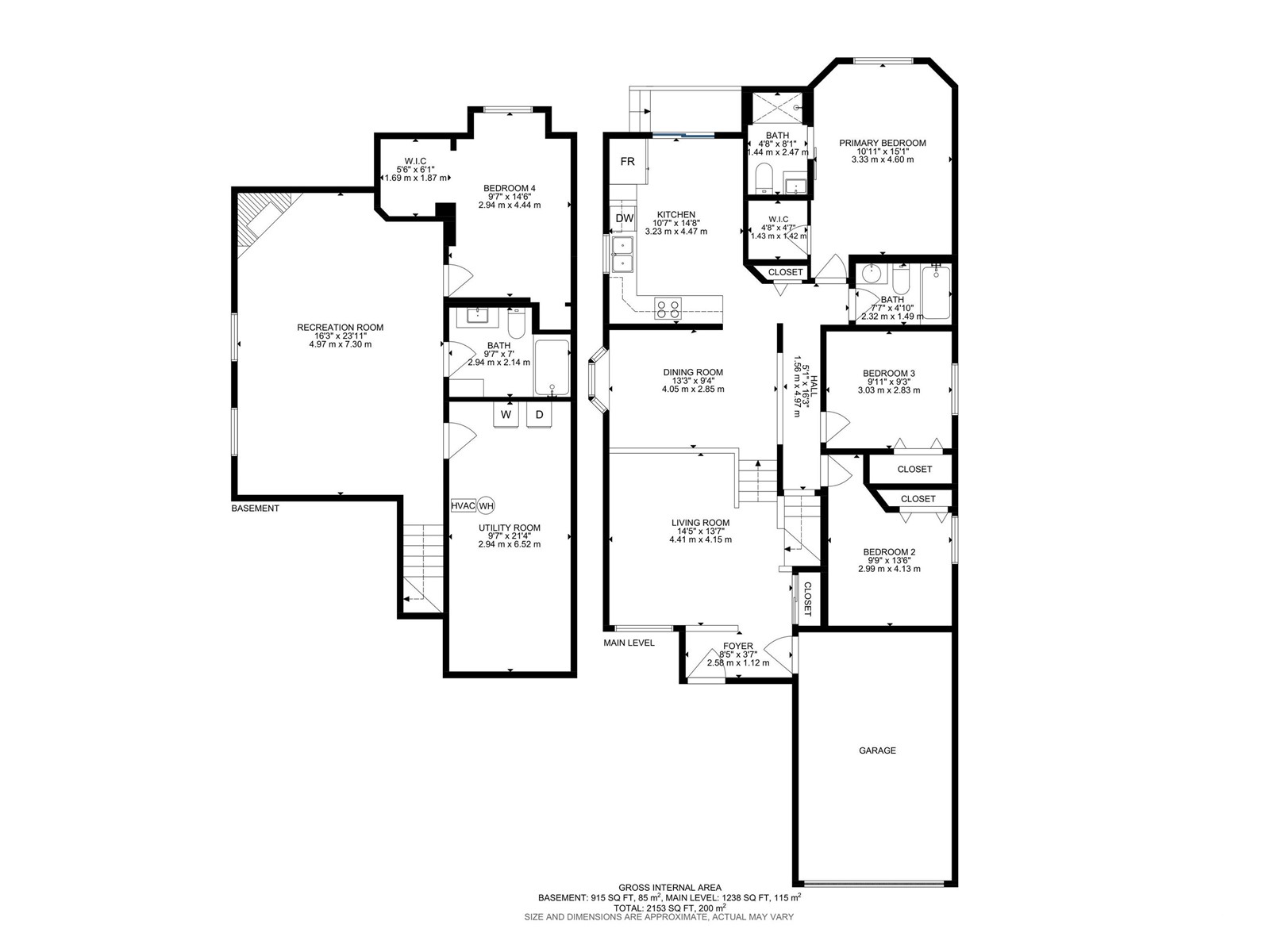4 Bedroom
3 Bathroom
1200 Sqft
Bi-Level
Fireplace
Forced Air
$499,900
Beautiful 4 bd/3 Bath Bi-Level with attached two car garage is perfectly situated in the Heart of Deer Ridge, Close to schools, shopping and parks. This home is upgraded tastefully at every turn. The Large living room has expansive windows giving loads of light to the space and the Dining Area above. The Kitchen is Chef's Kiss with space for small dining table/island, Upgraded Cabinetry and tile backsplash, Stainless Appliances, Tile floors, Granite Countertops and walk out to a two level composite deck! The Primary Bedroom boasts a beautiful decorative barn door to your ensuite bath with tile shower. A renovated 4 piece bath and two more large bedrooms on the top floor. The Lower Level has loads of light through gleaming windows and a large carpeted recreation room with gas fireplace, Large 4 piece bath and another bedroom with vinyl flooring. Laundry and Utility Room are combined. The yard is perfectly landscaped with stone patio, 2 layer composite deck and beautiful landscaping. Must see!! (id:58356)
Property Details
|
MLS® Number
|
E4433366 |
|
Property Type
|
Single Family |
|
Neigbourhood
|
Deer Ridge (St. Albert) |
|
Amenities Near By
|
Playground, Public Transit, Schools, Shopping |
|
Features
|
Cul-de-sac |
|
Structure
|
Deck |
Building
|
Bathroom Total
|
3 |
|
Bedrooms Total
|
4 |
|
Appliances
|
Dishwasher, Dryer, Garage Door Opener Remote(s), Garage Door Opener, Microwave Range Hood Combo, Refrigerator, Stove, Washer, Window Coverings |
|
Architectural Style
|
Bi-level |
|
Basement Development
|
Finished |
|
Basement Type
|
Full (finished) |
|
Constructed Date
|
1993 |
|
Construction Style Attachment
|
Detached |
|
Fireplace Fuel
|
Gas |
|
Fireplace Present
|
Yes |
|
Fireplace Type
|
Unknown |
|
Heating Type
|
Forced Air |
|
Size Interior
|
1200 Sqft |
|
Type
|
House |
Parking
Land
|
Acreage
|
No |
|
Fence Type
|
Fence |
|
Land Amenities
|
Playground, Public Transit, Schools, Shopping |
Rooms
| Level |
Type |
Length |
Width |
Dimensions |
|
Above |
Living Room |
4.41 m |
4.15 m |
4.41 m x 4.15 m |
|
Above |
Dining Room |
4.05 m |
2.85 m |
4.05 m x 2.85 m |
|
Above |
Kitchen |
3.23 m |
4.47 m |
3.23 m x 4.47 m |
|
Lower Level |
Family Room |
4.97 m |
7.3 m |
4.97 m x 7.3 m |
|
Lower Level |
Bedroom 4 |
2.94 m |
4.44 m |
2.94 m x 4.44 m |
|
Upper Level |
Primary Bedroom |
3.33 m |
4.6 m |
3.33 m x 4.6 m |
|
Upper Level |
Bedroom 2 |
2.29 m |
4.13 m |
2.29 m x 4.13 m |
|
Upper Level |
Bedroom 3 |
3.03 m |
2.83 m |
3.03 m x 2.83 m |



















































