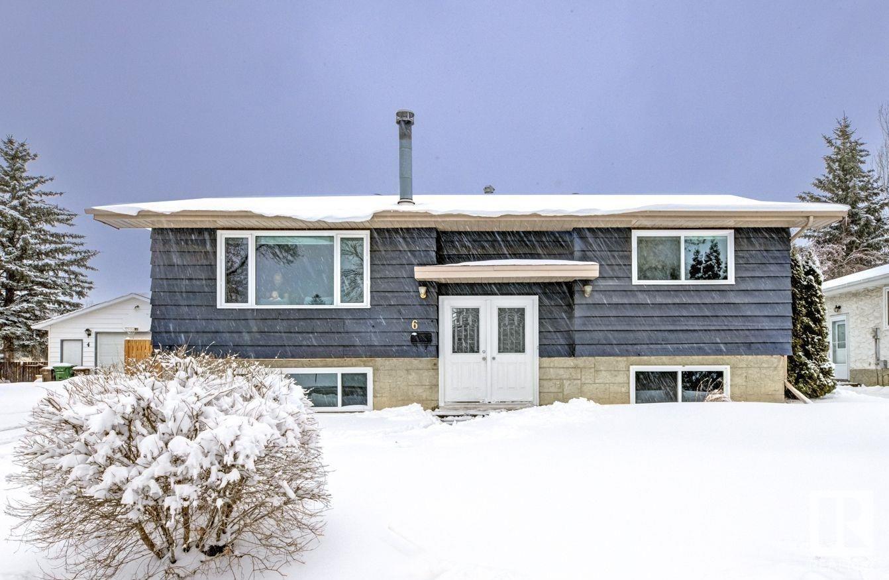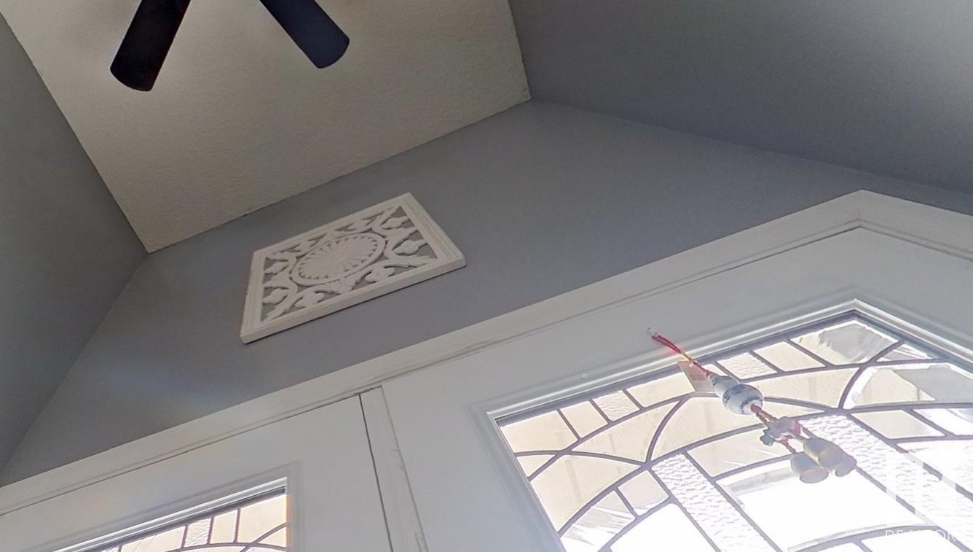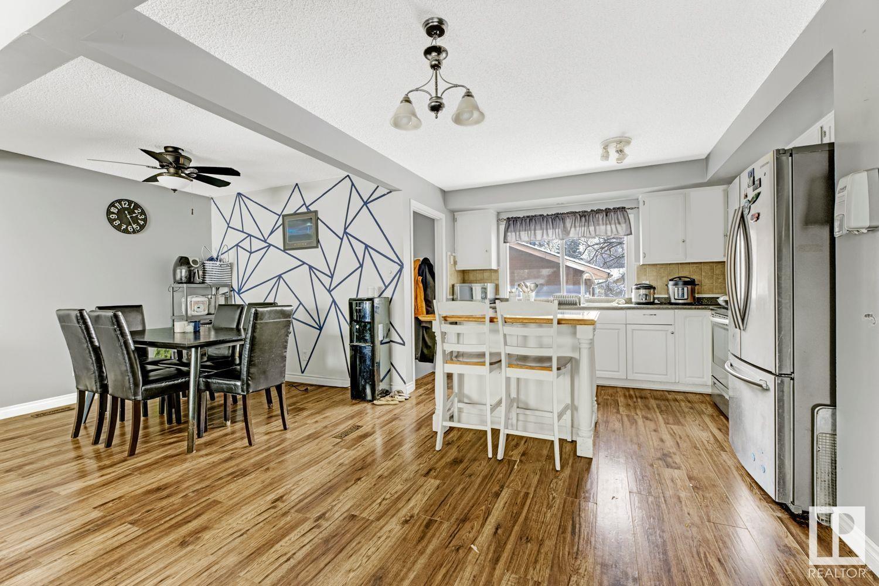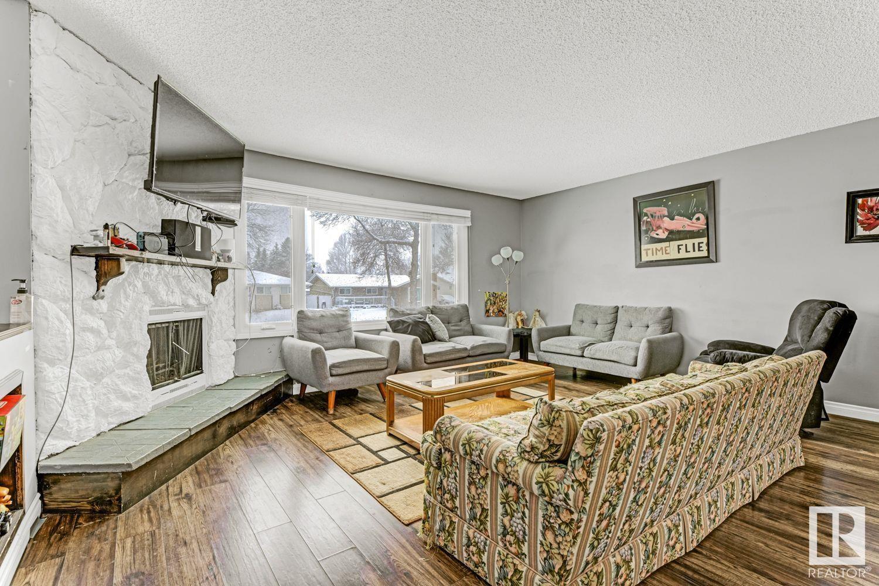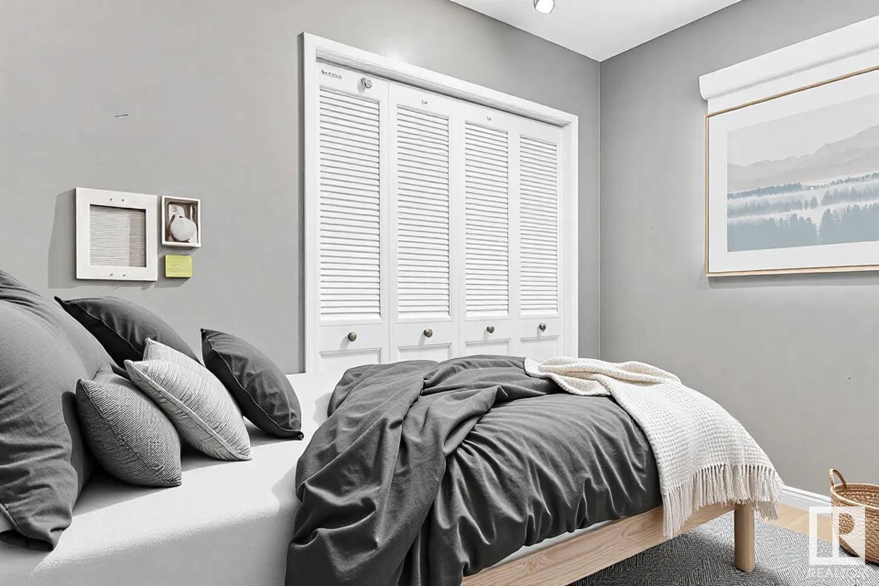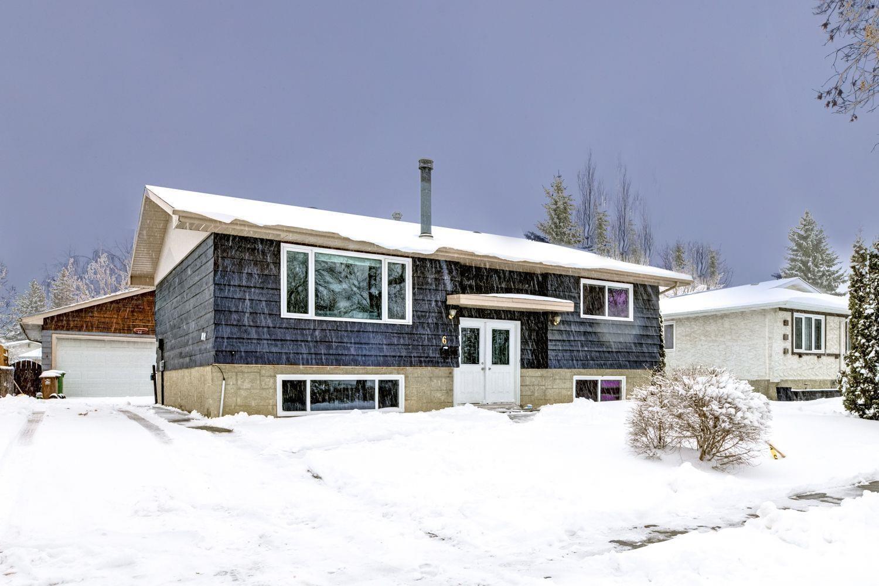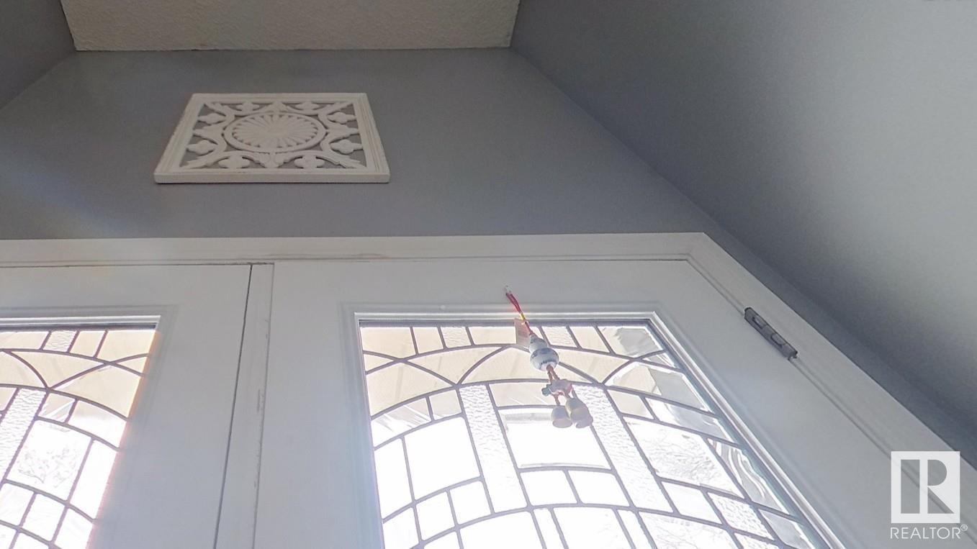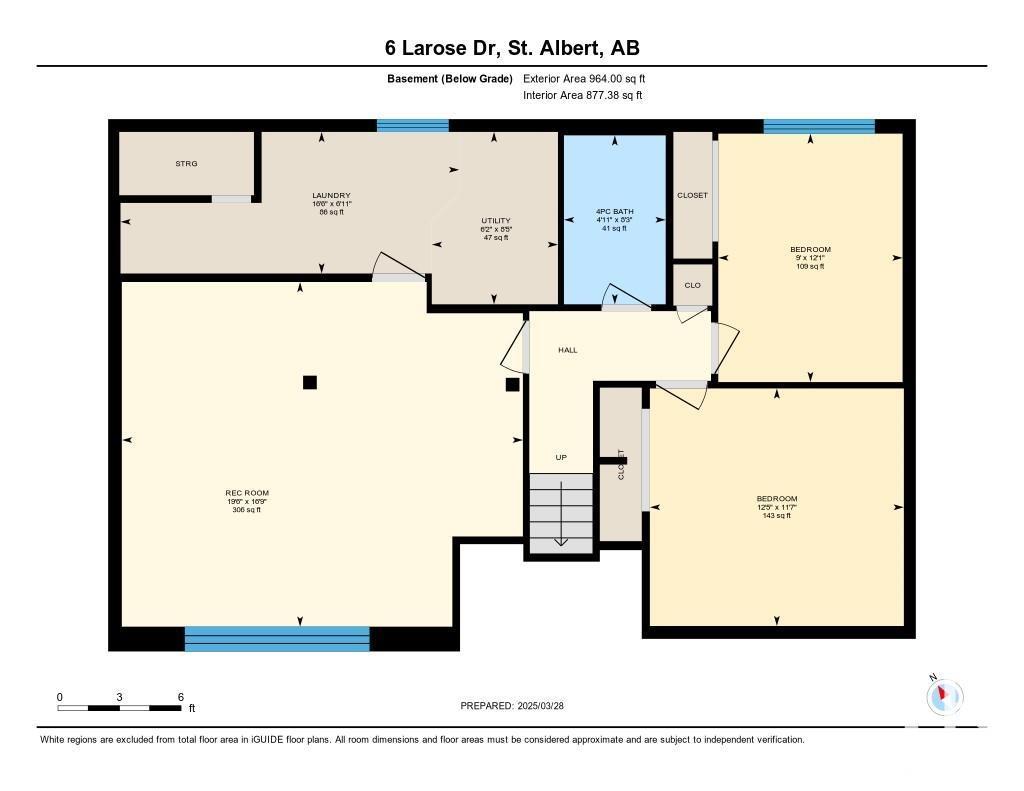4 Bedroom
2 Bathroom
1100 Sqft
Bi-Level
Forced Air
$453,000
Prime Location! This 4 beds, 2-full-baths residence boasts a spacious 24x30 double garage and is conveniently situated 2 homes away from a school and park. Upon entering thru the beautiful double doors, you'll be greeted by the modernized open-concept bi-level design. The main floor features stylish flooring, capped beams, and highlights of design. The living room is centered around a wood-burning rock edging fireplace. The renovated kitchen is equipped with newer stainless steel appliances. The expansive master bedroom can accommodate a king-sized bed. The 2nd bedroom and 4-piece bath complete this floor. The lower level comprises a spacious family room, two additional large bedrooms, and another 4-piece bath. This residence has undergone significant upgrades, new updated external finish, including a newer high-efficiency furnace, newer windows, doors, and shingles. The driveway is suited for RV parking with 7 parking spaces. The home's proximity to schools, hospital, Walmart is a significant ADVANTAGE. (id:58356)
Property Details
|
MLS® Number
|
E4428140 |
|
Property Type
|
Single Family |
|
Neigbourhood
|
Lacombe Park |
|
Amenities Near By
|
Playground, Public Transit, Schools, Shopping |
|
Parking Space Total
|
7 |
Building
|
Bathroom Total
|
2 |
|
Bedrooms Total
|
4 |
|
Appliances
|
Dishwasher, Dryer, Garage Door Opener, Hood Fan, Refrigerator, Stove, Washer, Window Coverings |
|
Architectural Style
|
Bi-level |
|
Basement Development
|
Finished |
|
Basement Type
|
Full (finished) |
|
Constructed Date
|
1972 |
|
Construction Style Attachment
|
Detached |
|
Fire Protection
|
Smoke Detectors |
|
Heating Type
|
Forced Air |
|
Size Interior
|
1100 Sqft |
|
Type
|
House |
Parking
Land
|
Acreage
|
No |
|
Fence Type
|
Fence |
|
Land Amenities
|
Playground, Public Transit, Schools, Shopping |
Rooms
| Level |
Type |
Length |
Width |
Dimensions |
|
Basement |
Family Room |
|
|
5.12m x 5.96m |
|
Basement |
Bedroom 3 |
|
|
3.69m x 2.74m |
|
Basement |
Bedroom 4 |
|
3.77 m |
Measurements not available x 3.77 m |
|
Basement |
Laundry Room |
|
5.03 m |
Measurements not available x 5.03 m |
|
Basement |
Utility Room |
|
1.87 m |
Measurements not available x 1.87 m |
|
Main Level |
Living Room |
|
|
4.24m x 6.15m |
|
Main Level |
Dining Room |
|
3.03 m |
Measurements not available x 3.03 m |
|
Main Level |
Kitchen |
|
|
4.38m x 3.58m |
|
Main Level |
Primary Bedroom |
|
|
4.12m x 3.96m |
|
Main Level |
Bedroom 2 |
|
|
3.82m x 2.88m |

