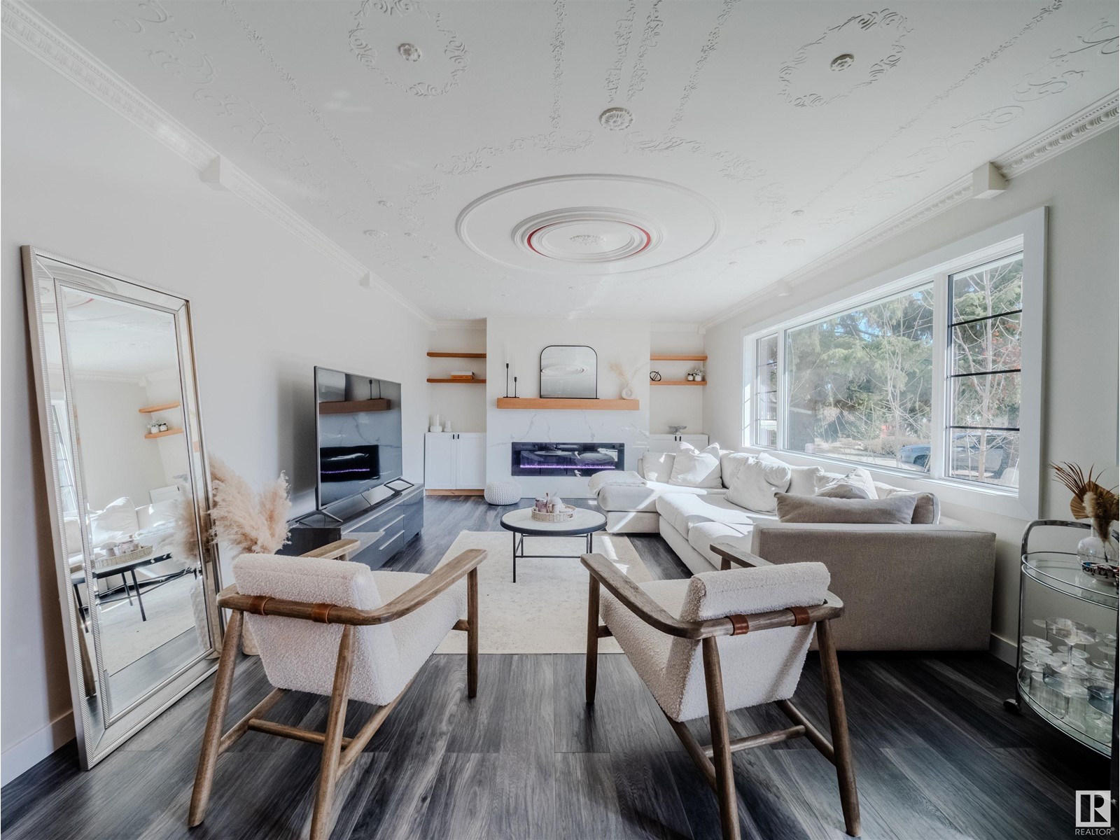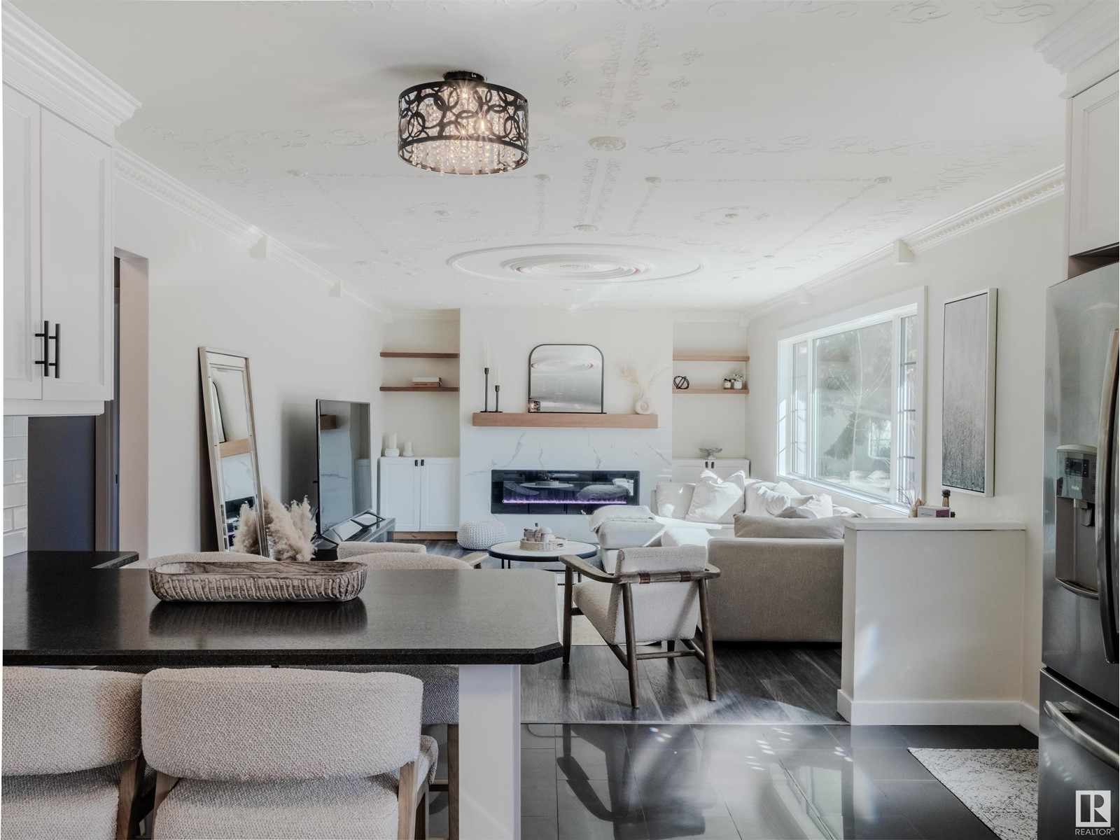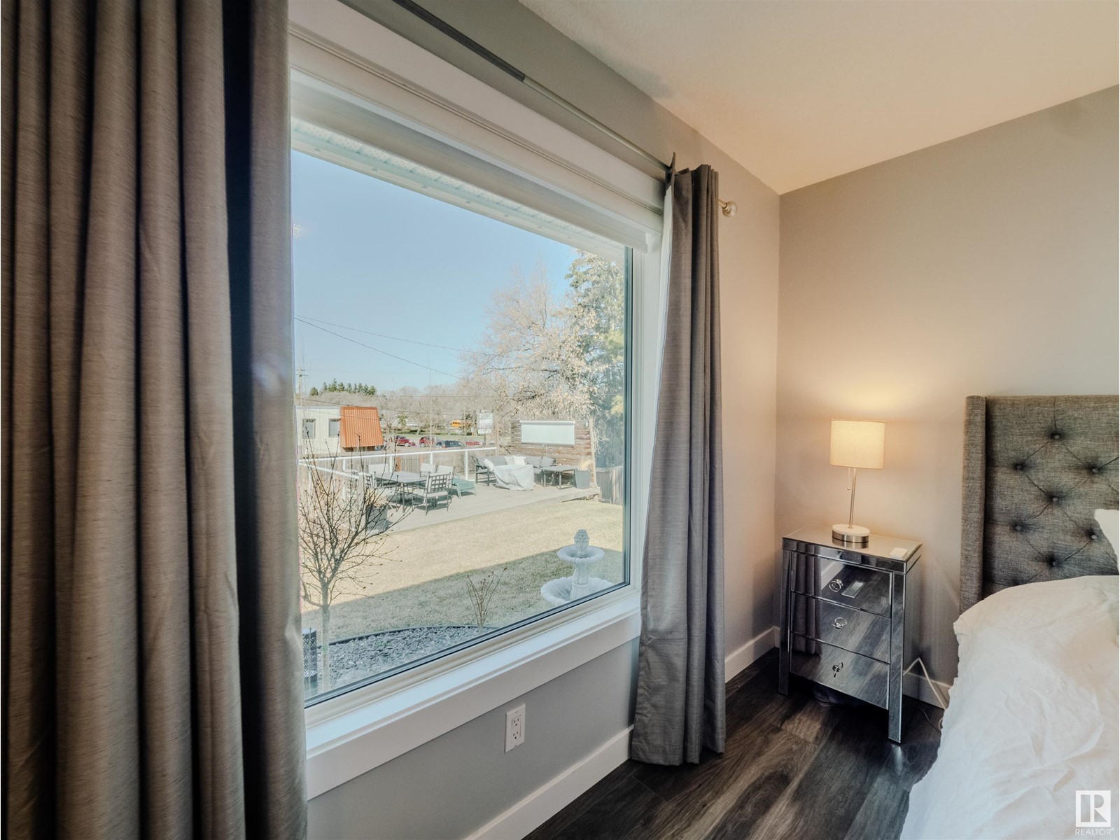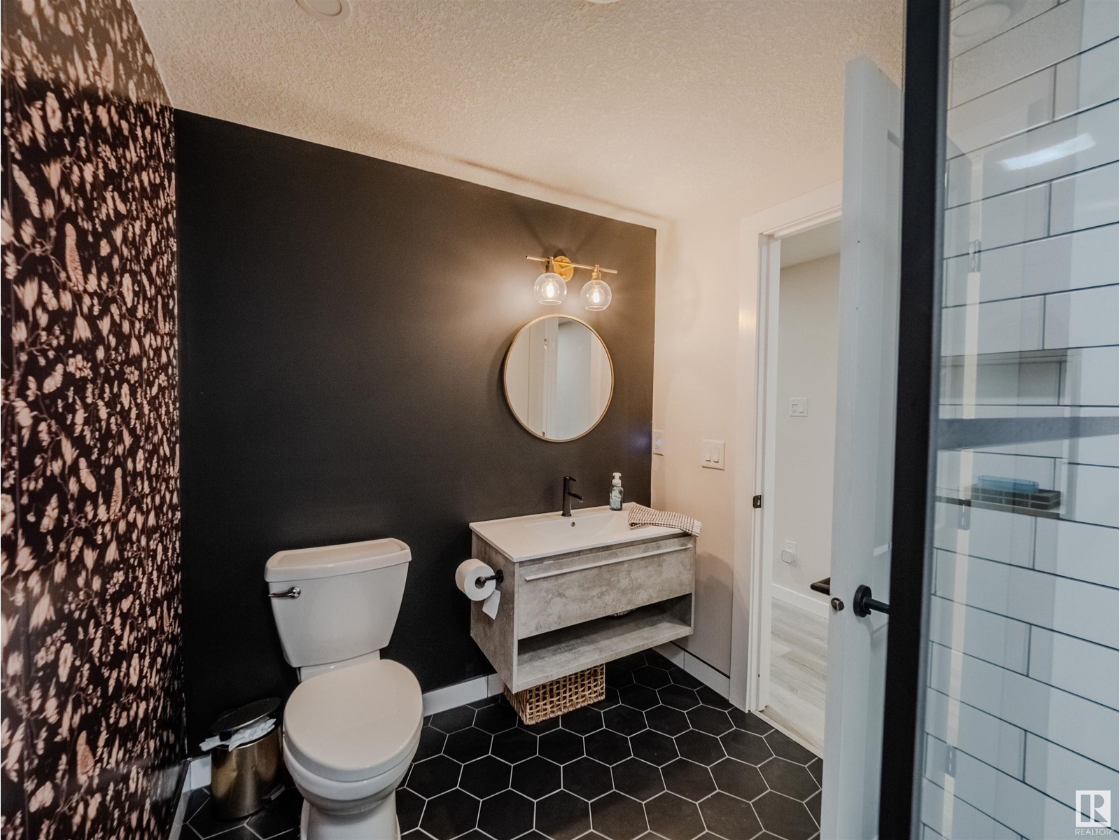6 Pine St Sherwood Park, Alberta T8A 1G5
$549,900
Welcome to this charming 1054 sqft bungalow nestled in desirable Sherwood Heights! This beautifully maintained home features 3 spacious bedrooms and 3 full bathrooms, including a primary suite with a WALK-IN CLOSET and 3pc ENSUITE. The updated kitchen offers generous storage, a built-in 4-seat table, and flows seamlessly into the open-concept living room with an ELECTRIC FIREPLACE, large windows, and DECORATIVE PLASTER CEILINGS. The fully renovated basement (2022) adds incredible living space with a huge rec room, WET BAR, third large bedroom, and full bath. Sitting on a massive 890 sqm lot, enjoy a TWO-TIERED BACKYARD with 2 DECKS, a GARDEN, and room to play or relax. The oversized 26x22 HEATED DOUBLE GARAGE boasts new EPOXY FLOORS. Major upgrades include windows, siding, attic insulation, and 1 foam exterior insulation (2023), furnace and A/C (2016), plus vibrant Gemstone exterior lighting. An amazing home with walking distance to shopping, schools, Festival Place and Kinsmen Leisure Center. (id:58356)
Open House
This property has open houses!
1:00 pm
Ends at:3:00 pm
1:00 pm
Ends at:3:00 pm
Property Details
| MLS® Number | E4433414 |
| Property Type | Single Family |
| Neigbourhood | Sherwood Heights |
| Amenities Near By | Playground, Public Transit, Schools |
| Features | Wet Bar, Closet Organizers, No Smoking Home |
| Structure | Deck, Porch |
Building
| Bathroom Total | 3 |
| Bedrooms Total | 3 |
| Amenities | Vinyl Windows |
| Appliances | Dishwasher, Dryer, Garage Door Opener Remote(s), Microwave Range Hood Combo, Refrigerator, Storage Shed, Stove, Washer |
| Architectural Style | Bungalow |
| Basement Development | Finished |
| Basement Type | Full (finished) |
| Constructed Date | 1961 |
| Construction Style Attachment | Detached |
| Cooling Type | Central Air Conditioning |
| Fireplace Fuel | Electric |
| Fireplace Present | Yes |
| Fireplace Type | Unknown |
| Heating Type | Forced Air |
| Stories Total | 1 |
| Size Interior | 1100 Sqft |
| Type | House |
Parking
| Detached Garage | |
| Oversize |
Land
| Acreage | No |
| Fence Type | Fence |
| Land Amenities | Playground, Public Transit, Schools |
| Size Irregular | 890 |
| Size Total | 890 M2 |
| Size Total Text | 890 M2 |
Rooms
| Level | Type | Length | Width | Dimensions |
|---|---|---|---|---|
| Basement | Bedroom 3 | 5.26 m | 3.85 m | 5.26 m x 3.85 m |
| Basement | Recreation Room | 4.58 m | 7.36 m | 4.58 m x 7.36 m |
| Main Level | Living Room | 3.82 m | Measurements not available x 3.82 m | |
| Main Level | Kitchen | 3.62 m | 3.82 m | 3.62 m x 3.82 m |
| Main Level | Primary Bedroom | 3.91 m | 3.84 m | 3.91 m x 3.84 m |
| Main Level | Bedroom 2 | 3.62 m | 2.57 m | 3.62 m x 2.57 m |



























































