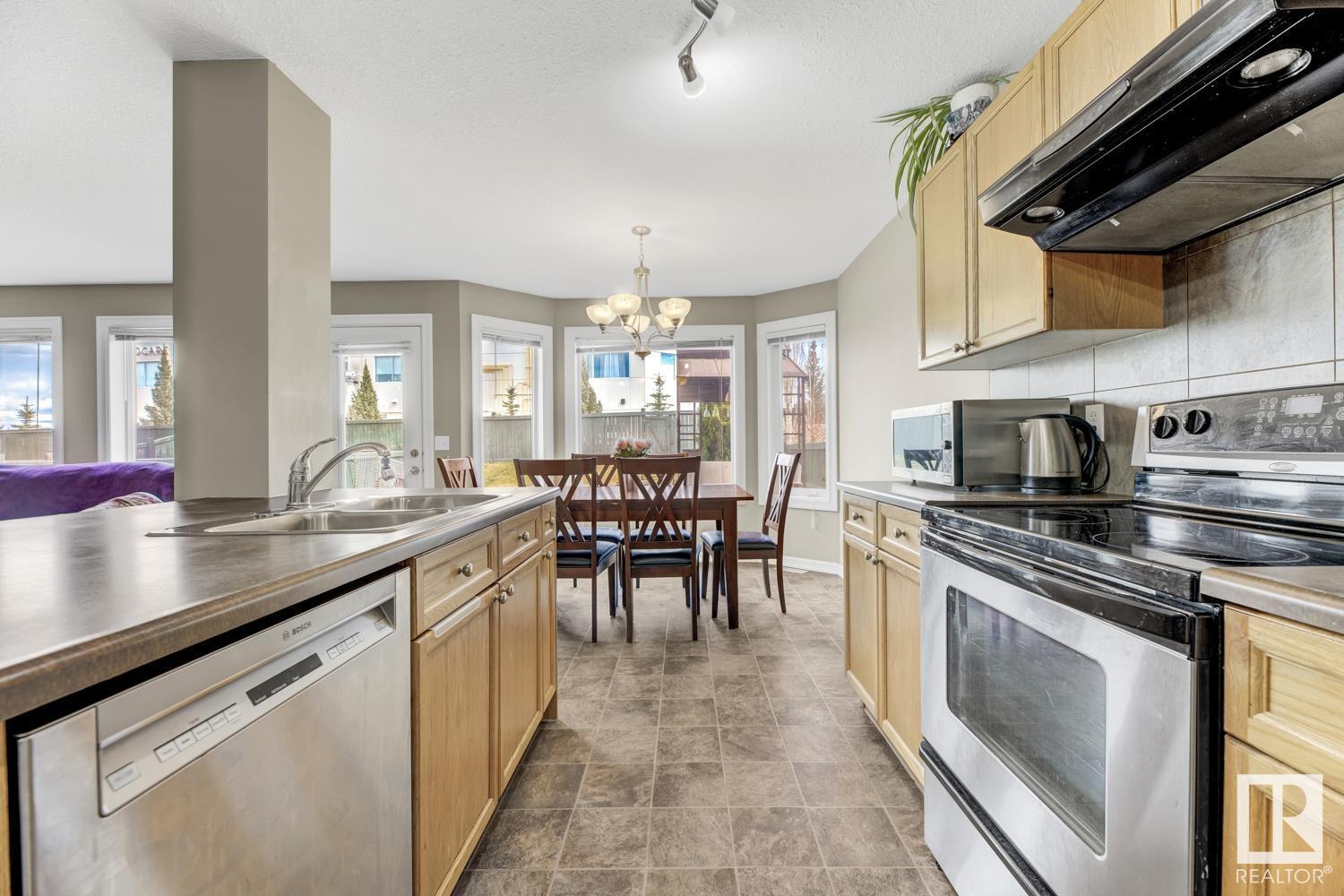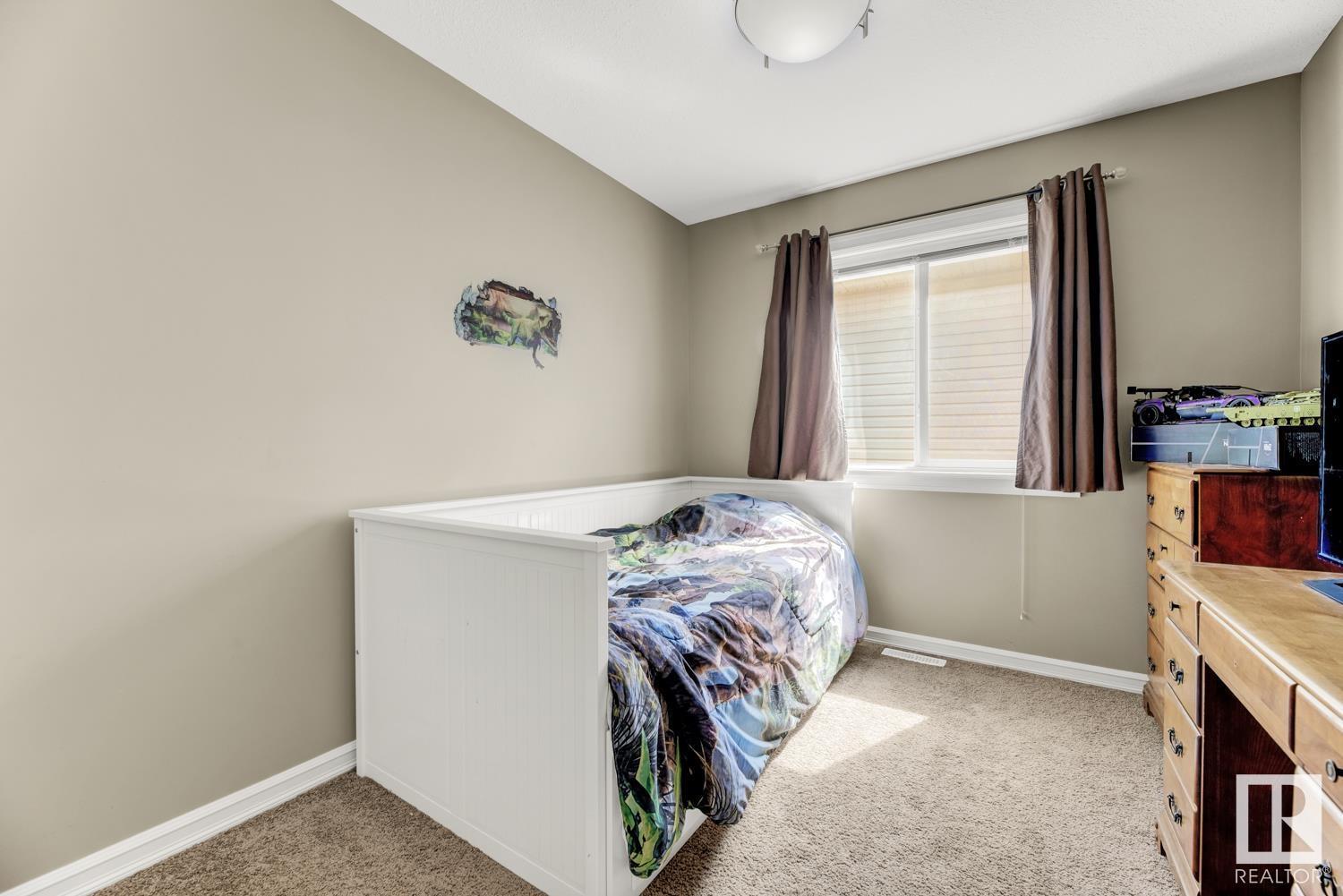3 Bedroom
3 Bathroom
1700 Sqft
Fireplace
Forced Air
$447,900
Welcome home to this unique 1,728 sq ft 2 Story that is close to parks, schools, shopping, golfing, soccer fields, a tennis court, it's a 6 min drive to an off leash park and much more. There is a spacious backyard, a deck, a double attached garage + a driveway for 2, allowing for upto 4 cars in total. Inside there the a spacious kitchen with a corner pantry and dining area. The living room is inviting with a corner fireplace and lots of daylight form the large windows. The bonus room upstairs has a vaulted ceiling and there are 3 well sized bedrooms. The primary room is spacious and offers a 5 piece ensuite plus a walk in closet. There is A/C with the home also. The basement offers a cold room and lots of storage and is undeveloped. (id:58356)
Property Details
|
MLS® Number
|
E4433689 |
|
Property Type
|
Single Family |
|
Neigbourhood
|
Spruce Village |
|
Amenities Near By
|
Golf Course, Playground, Public Transit, Schools, Shopping |
|
Features
|
Closet Organizers, Exterior Walls- 2x6", No Smoking Home |
|
Parking Space Total
|
4 |
|
Structure
|
Deck |
Building
|
Bathroom Total
|
3 |
|
Bedrooms Total
|
3 |
|
Appliances
|
Dryer, Garage Door Opener Remote(s), Garage Door Opener, Hood Fan, Refrigerator, Stove, Washer |
|
Basement Development
|
Unfinished |
|
Basement Type
|
Full (unfinished) |
|
Constructed Date
|
2007 |
|
Construction Style Attachment
|
Detached |
|
Fire Protection
|
Smoke Detectors |
|
Fireplace Fuel
|
Gas |
|
Fireplace Present
|
Yes |
|
Fireplace Type
|
Unknown |
|
Half Bath Total
|
1 |
|
Heating Type
|
Forced Air |
|
Stories Total
|
2 |
|
Size Interior
|
1700 Sqft |
|
Type
|
House |
Parking
Land
|
Acreage
|
No |
|
Fence Type
|
Fence |
|
Land Amenities
|
Golf Course, Playground, Public Transit, Schools, Shopping |
|
Size Irregular
|
391.12 |
|
Size Total
|
391.12 M2 |
|
Size Total Text
|
391.12 M2 |
Rooms
| Level |
Type |
Length |
Width |
Dimensions |
|
Main Level |
Living Room |
5.14 m |
5.65 m |
5.14 m x 5.65 m |
|
Main Level |
Dining Room |
3.1 m |
2.71 m |
3.1 m x 2.71 m |
|
Main Level |
Kitchen |
3.11 m |
3.56 m |
3.11 m x 3.56 m |
|
Upper Level |
Primary Bedroom |
5 m |
3.95 m |
5 m x 3.95 m |
|
Upper Level |
Bedroom 2 |
3.74 m |
2.71 m |
3.74 m x 2.71 m |
|
Upper Level |
Bedroom 3 |
3.03 m |
2.7 m |
3.03 m x 2.7 m |
|
Upper Level |
Bonus Room |
4.37 m |
4.9 m |
4.37 m x 4.9 m |






















































