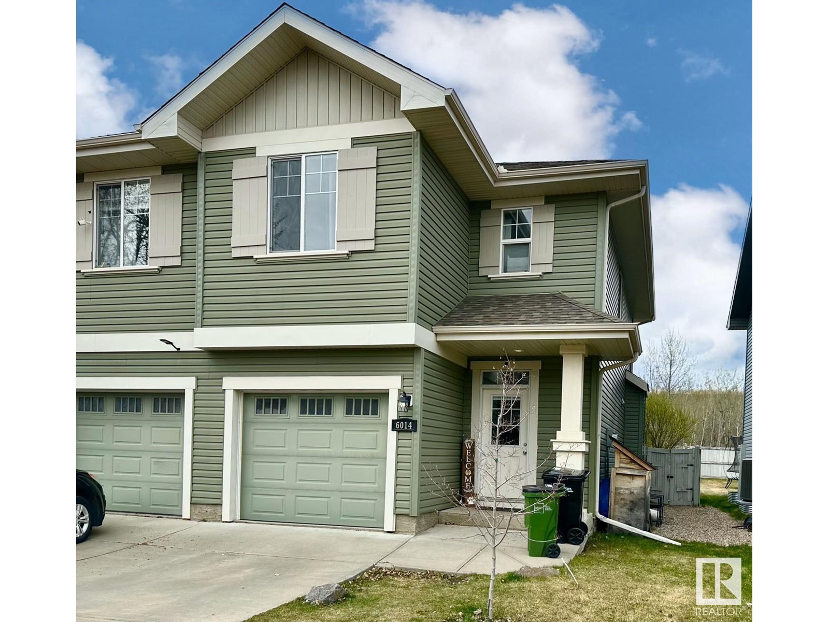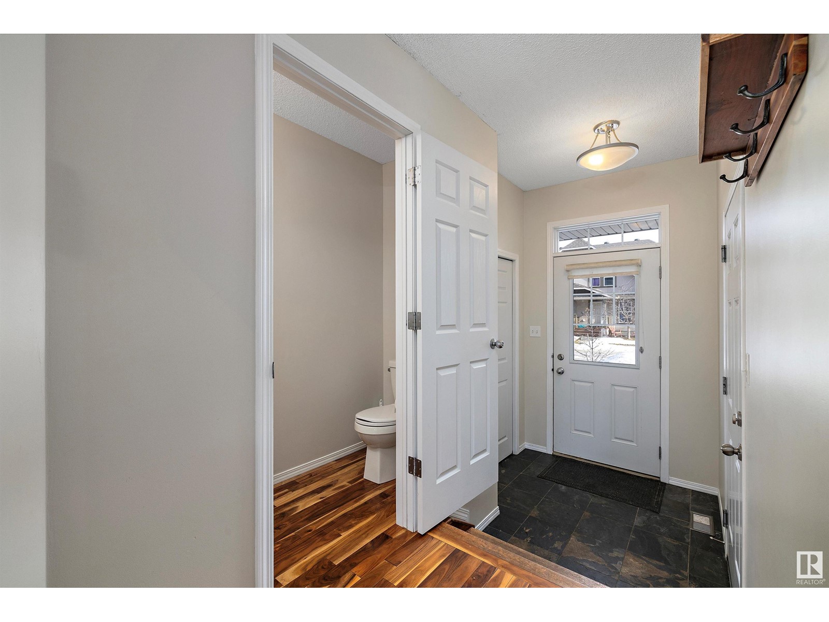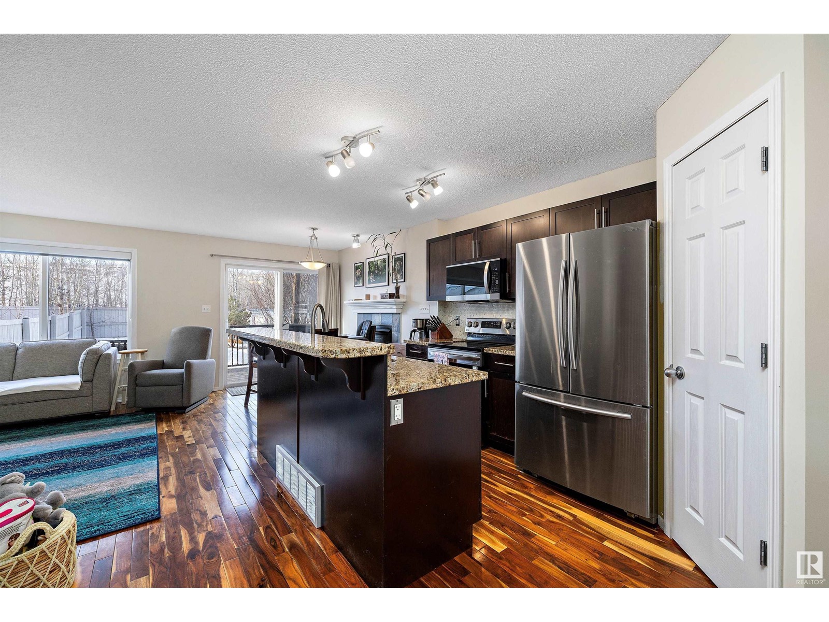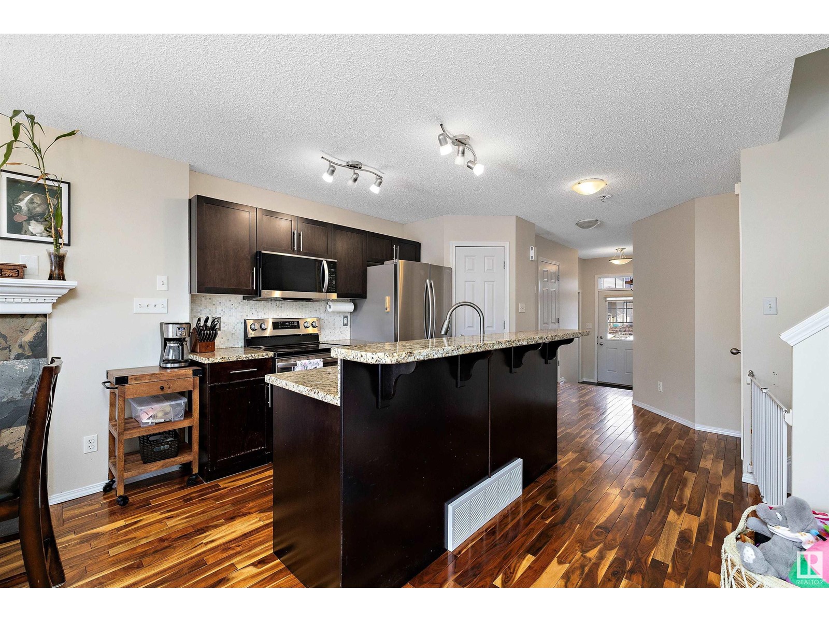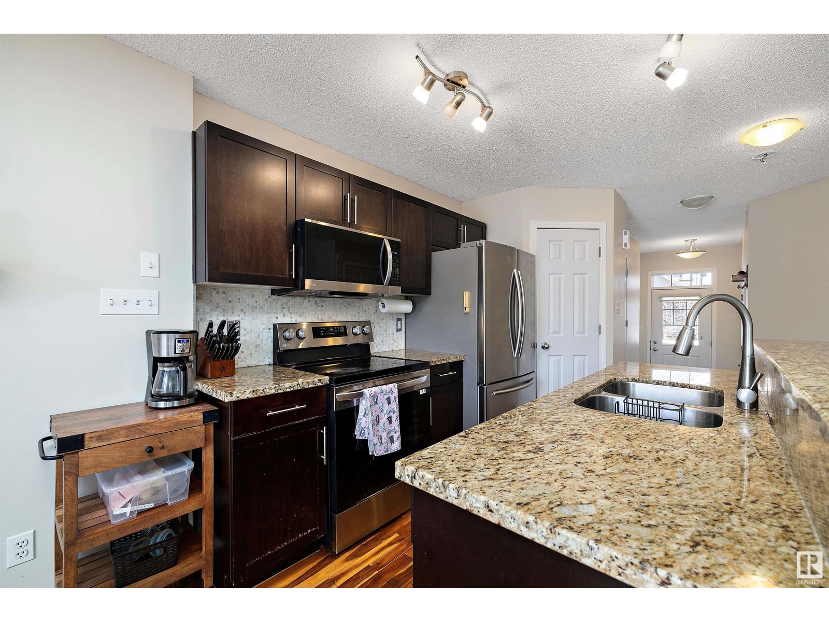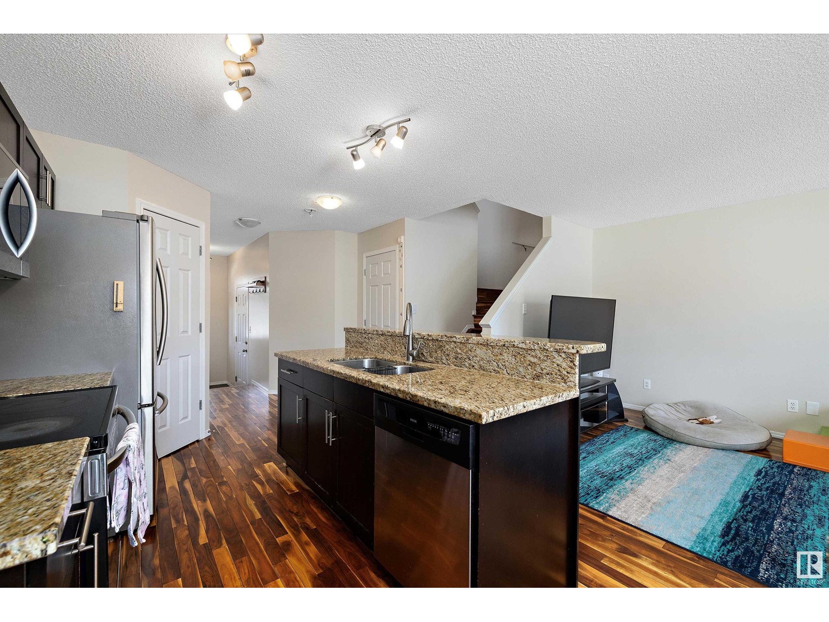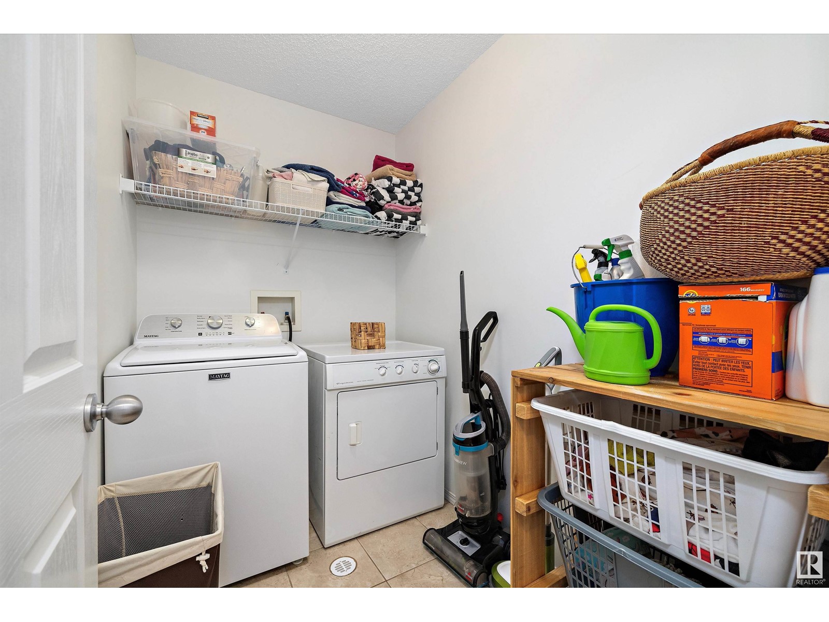2 Bedroom
3 Bathroom
1400 Sqft
Forced Air
$380,000
Perfect for first time home buyers or families shopping with a budget, this upgraded half duplex in the Hamptons checks all the right boxes. Nestled on a quiet street, the home welcomes you with slate tile and rich Brazilian hardwood throughout the main floor. The kitchen features granite counters, a large island with a double sink, dark cabinetry, stainless steel appliances, and a newer oversized fridge. The open concept layout connects the kitchen to a bright dining area and cozy living room with a gas fireplace. Upstairs, you’ll find a versatile den that works as a home office, study nook, or second sitting area, plus two spacious primary bedrooms, each with a 4-piece ensuite and walk-in closet. The basement offers plenty of room to grow, with rough-ins for a future bathroom and potential for a third bedroom or recreation space. Step out back to your west facing yard with a deck, perfect for summer evenings. A great opportunity to get into homeownership in a family friendly community. (id:58356)
Property Details
|
MLS® Number
|
E4433801 |
|
Property Type
|
Single Family |
|
Neigbourhood
|
The Hamptons |
|
Structure
|
Deck |
Building
|
Bathroom Total
|
3 |
|
Bedrooms Total
|
2 |
|
Appliances
|
Dishwasher, Dryer, Garage Door Opener Remote(s), Refrigerator, Stove, Washer |
|
Basement Development
|
Unfinished |
|
Basement Type
|
Full (unfinished) |
|
Constructed Date
|
2009 |
|
Construction Style Attachment
|
Semi-detached |
|
Half Bath Total
|
1 |
|
Heating Type
|
Forced Air |
|
Stories Total
|
2 |
|
Size Interior
|
1400 Sqft |
|
Type
|
Duplex |
Parking
Land
|
Acreage
|
No |
|
Fence Type
|
Fence |
|
Size Irregular
|
322.06 |
|
Size Total
|
322.06 M2 |
|
Size Total Text
|
322.06 M2 |
Rooms
| Level |
Type |
Length |
Width |
Dimensions |
|
Main Level |
Living Room |
2.32 m |
4.48 m |
2.32 m x 4.48 m |
|
Main Level |
Dining Room |
3.42 m |
2.93 m |
3.42 m x 2.93 m |
|
Main Level |
Kitchen |
3.58 m |
2.67 m |
3.58 m x 2.67 m |
|
Upper Level |
Primary Bedroom |
3.51 m |
4.47 m |
3.51 m x 4.47 m |
|
Upper Level |
Bedroom 2 |
3.43 m |
4.65 m |
3.43 m x 4.65 m |
|
Upper Level |
Hobby Room |
3.49 m |
3.26 m |
3.49 m x 3.26 m |
