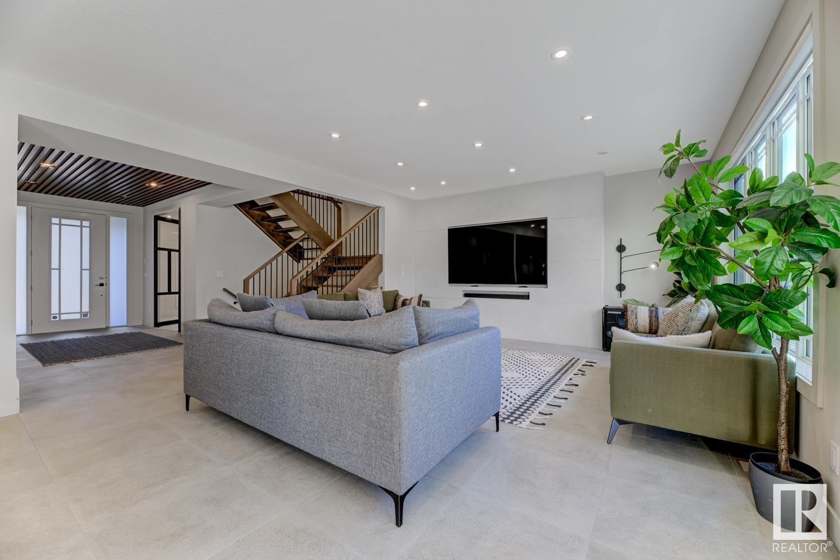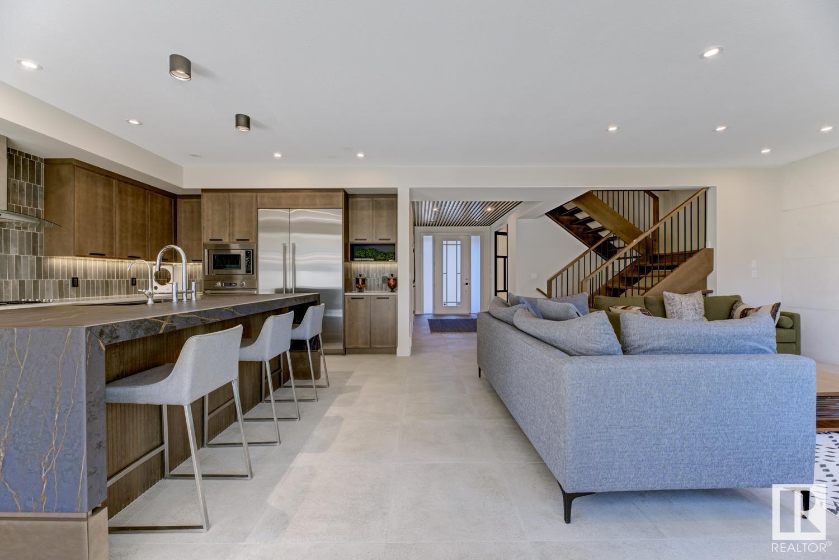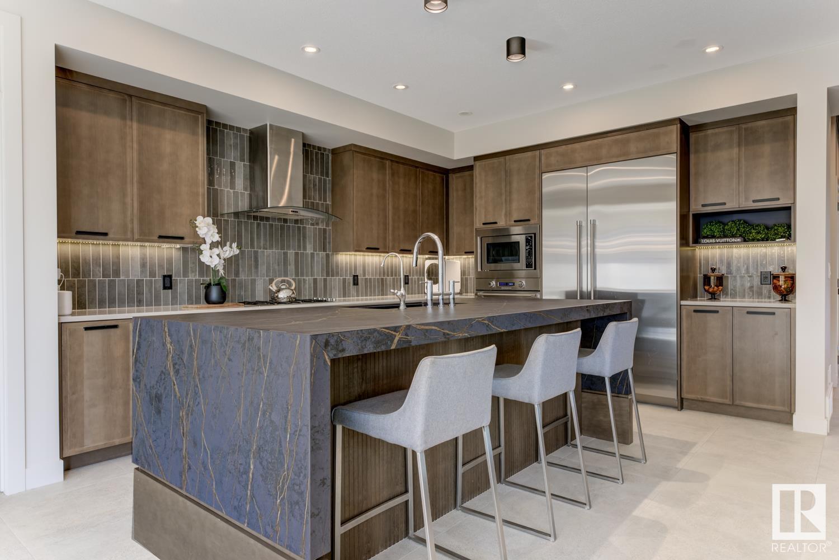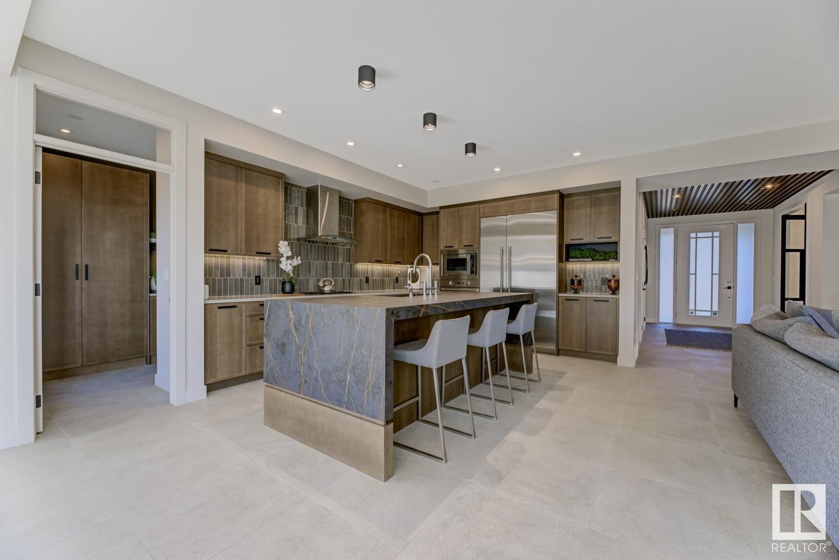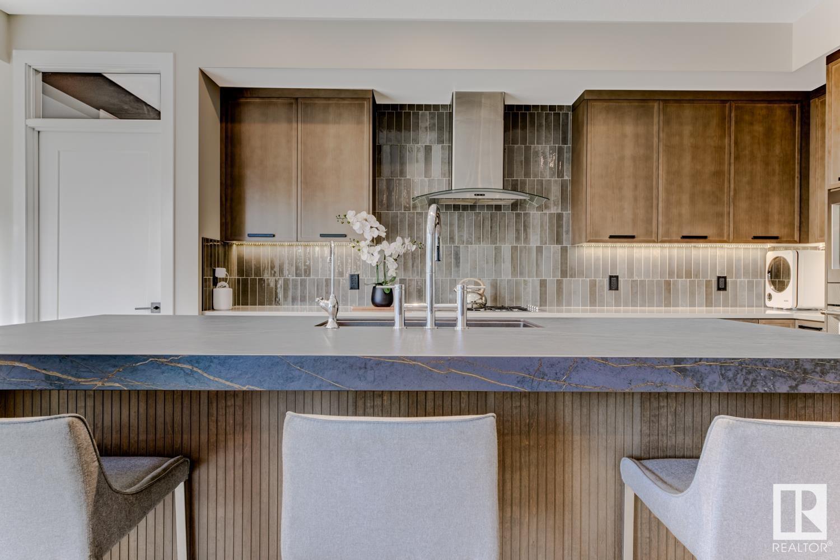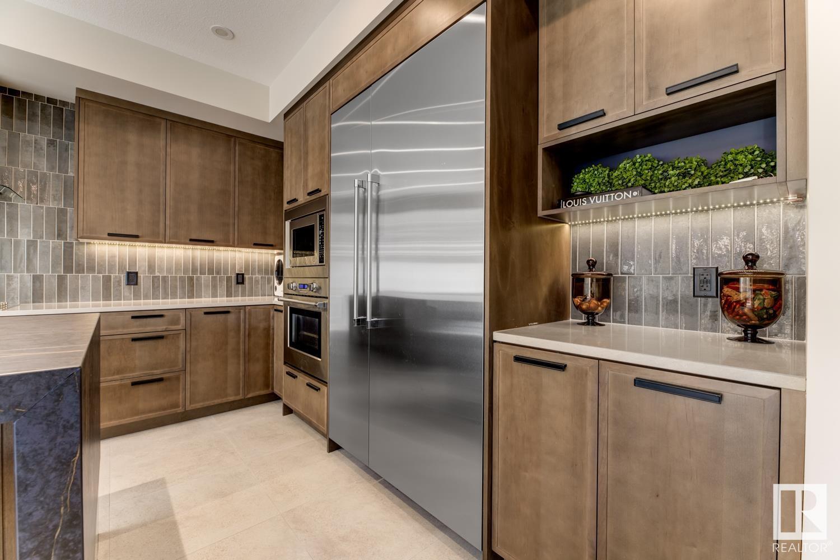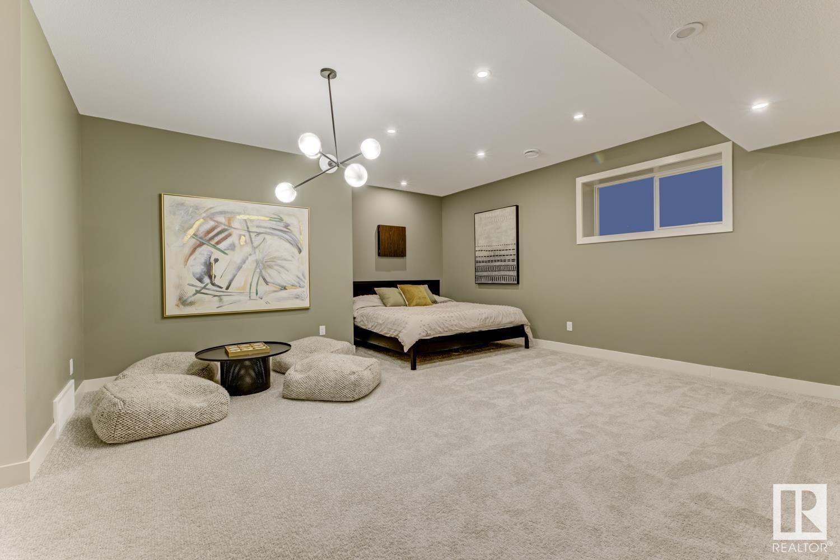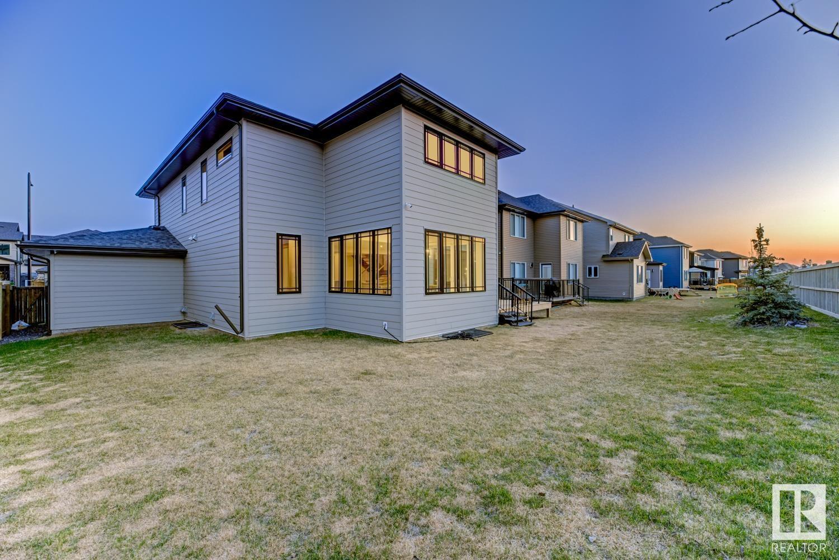4 Bedroom
4 Bathroom
3300 Sqft
Forced Air
$1,288,000
An extraordinary expression of refined luxury, quality & design. Built by Kondro Homes & set within the prestigious community of Chappelle, this distinguished 2-storey residence offers 3,331 sq ft of exquisitely finished living space + a fully developed 1,385 sq ft bsmt. The main floor showcases a chef’s kitchen w/ upgraded B/I appliances, Dekton counters, a W/T butler’s pantry, formal dining room framed by a dramatic wall of windows, & a living room layered w/ timeless mid-century influences, anchored by a stately F/P. A private office, powder room & thoughtfully designed mudroom complete the main level. Upstairs, a sumptuous primary suite features an expansive W/I closet & a spa-inspired ensuite, complemented by 2 additional bdrms, a main bath & a spacious laundry room. The fully finished basement offers a family room, games area w/ bar, 4th bdrm, full bath & ample storage. Central A/C, automated blinds, theatre system, professionally landscaped grounds & a heated triple garage complete this package. (id:58356)
Property Details
|
MLS® Number
|
E4433076 |
|
Property Type
|
Single Family |
|
Neigbourhood
|
Chappelle Area |
|
Amenities Near By
|
Airport, Golf Course, Playground, Public Transit, Schools, Shopping |
|
Features
|
Park/reserve, Closet Organizers |
|
Parking Space Total
|
6 |
|
Structure
|
Deck |
Building
|
Bathroom Total
|
4 |
|
Bedrooms Total
|
4 |
|
Amenities
|
Ceiling - 10ft, Ceiling - 9ft |
|
Appliances
|
Dishwasher, Dryer, Garage Door Opener Remote(s), Garage Door Opener, Hood Fan, Oven - Built-in, Microwave, Refrigerator, Stove, Washer, Wine Fridge |
|
Basement Development
|
Finished |
|
Basement Type
|
Full (finished) |
|
Constructed Date
|
2021 |
|
Construction Style Attachment
|
Detached |
|
Half Bath Total
|
1 |
|
Heating Type
|
Forced Air |
|
Stories Total
|
2 |
|
Size Interior
|
3300 Sqft |
|
Type
|
House |
Parking
|
Heated Garage
|
|
|
Attached Garage
|
|
Land
|
Acreage
|
No |
|
Land Amenities
|
Airport, Golf Course, Playground, Public Transit, Schools, Shopping |
|
Size Irregular
|
623.07 |
|
Size Total
|
623.07 M2 |
|
Size Total Text
|
623.07 M2 |
Rooms
| Level |
Type |
Length |
Width |
Dimensions |
|
Basement |
Bedroom 4 |
3.77 m |
3.55 m |
3.77 m x 3.55 m |
|
Basement |
Recreation Room |
10.97 m |
8.33 m |
10.97 m x 8.33 m |
|
Basement |
Utility Room |
4.01 m |
5.44 m |
4.01 m x 5.44 m |
|
Main Level |
Living Room |
5.82 m |
4.85 m |
5.82 m x 4.85 m |
|
Main Level |
Dining Room |
4.23 m |
3.68 m |
4.23 m x 3.68 m |
|
Main Level |
Kitchen |
3.85 m |
5.54 m |
3.85 m x 5.54 m |
|
Main Level |
Mud Room |
2.34 m |
8.86 m |
2.34 m x 8.86 m |
|
Main Level |
Office |
3.35 m |
4.31 m |
3.35 m x 4.31 m |
|
Upper Level |
Family Room |
7.9 m |
5.96 m |
7.9 m x 5.96 m |
|
Upper Level |
Primary Bedroom |
5.34 m |
4.87 m |
5.34 m x 4.87 m |
|
Upper Level |
Bedroom 2 |
3.42 m |
3.95 m |
3.42 m x 3.95 m |
|
Upper Level |
Bedroom 3 |
3.42 m |
3.95 m |
3.42 m x 3.95 m |
|
Upper Level |
Laundry Room |
1.73 m |
3.91 m |
1.73 m x 3.91 m |





