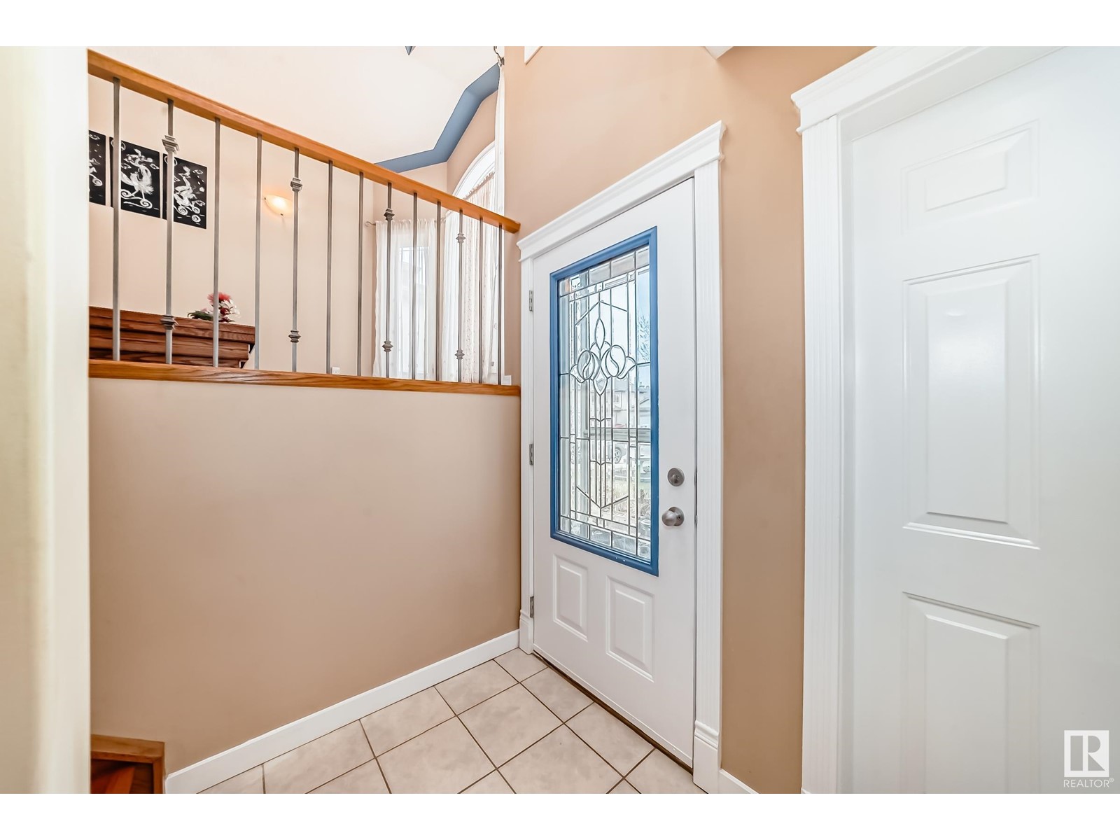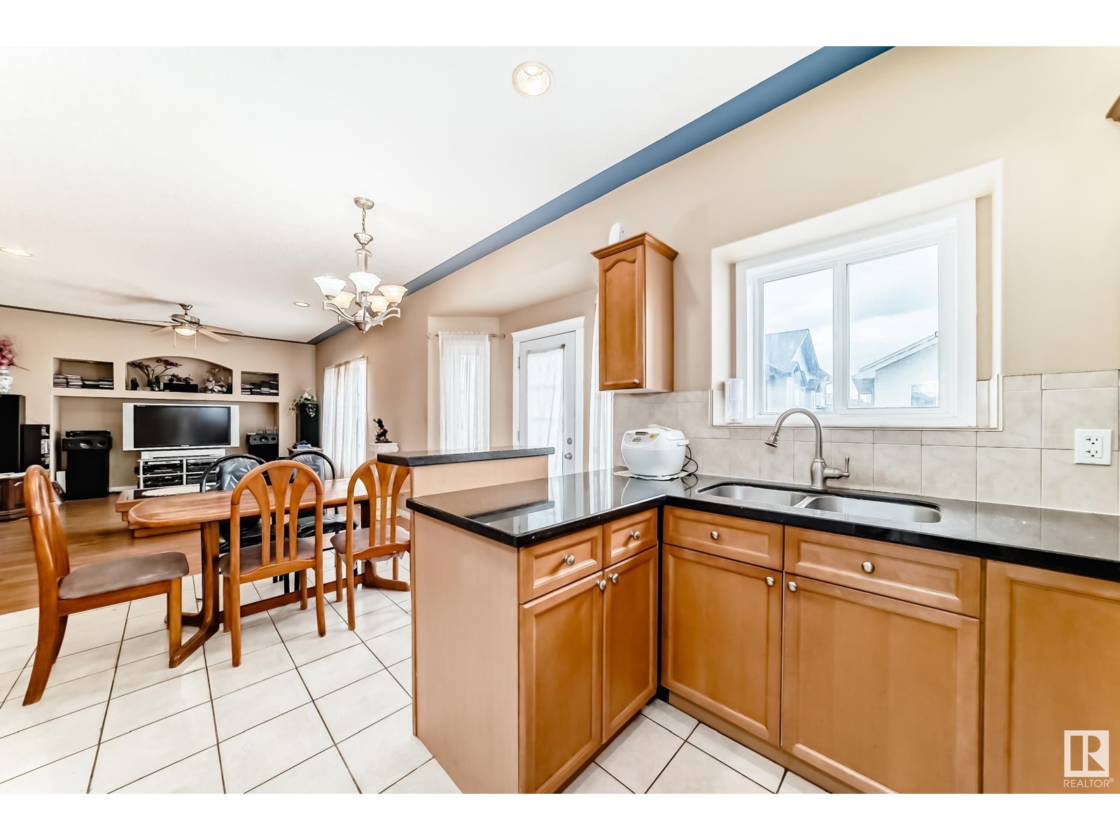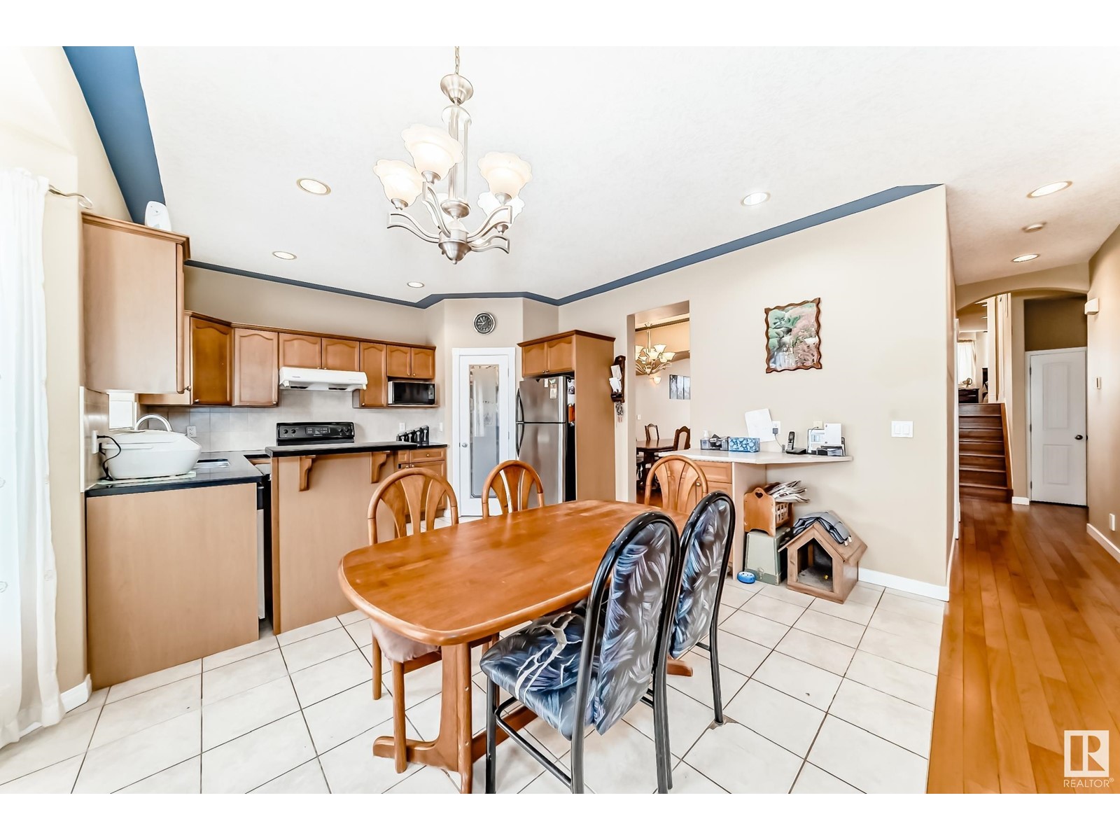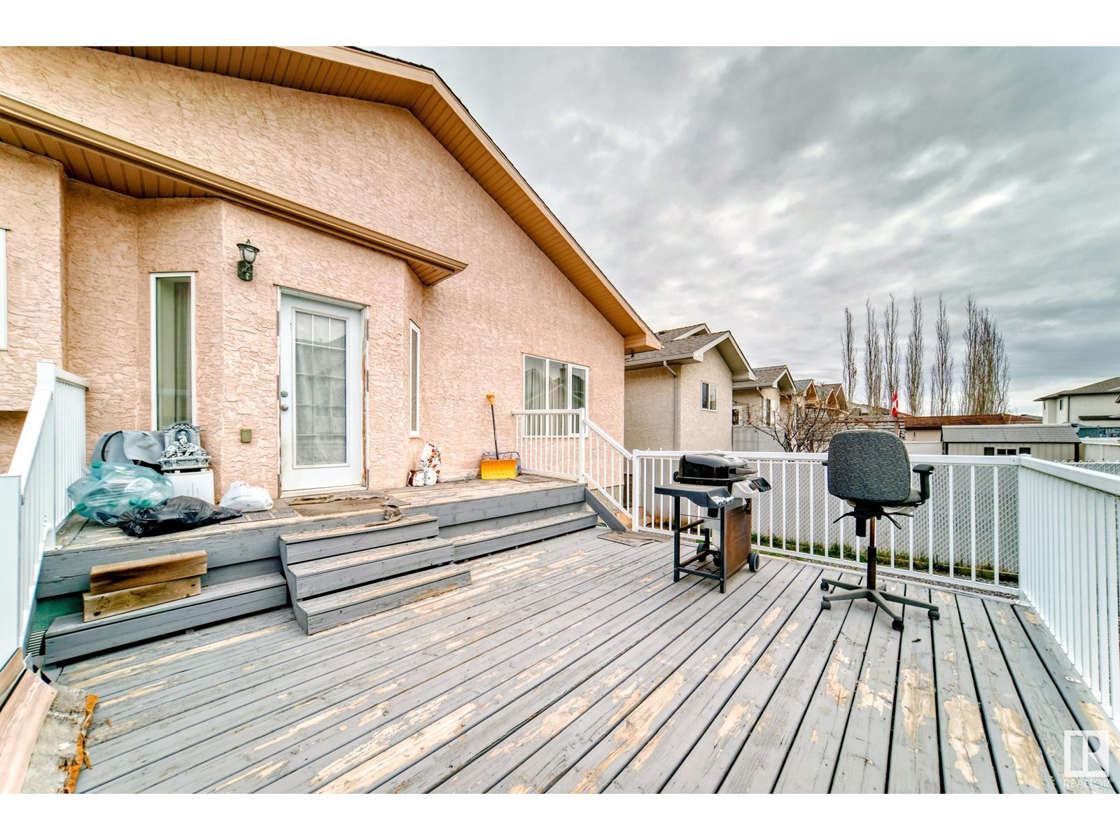5 Bedroom
3 Bathroom
1800 Sqft
Bi-Level
Forced Air
$555,000
Beautifully designed Bi-Level Family Home offering Comfortable Living Space. Fully Finished Basement w/Separate Entry from Insulated Double Attached Garage w/Side entry—perfect for extended family or guests. Step inside to discover Formal Dining Room & Bright Family Room. Vaulted Ceilings & 9' ceiling throughout, creating an open, airy atmosphere. Hardwood & Ceramic Tile adds to the Beautiful Class of this Home & Wrought Iron Railing leading to the generous sized Primary Bedroom complete w/Walk-in closet. Spacious Ensuite featuring Soaker Tub & Separate Shower for ultimate relaxation. Open-concept Kitchen boasts Granite countertops, ample cabinet space, that flows seamlessly into second Living area, ideal for entertaining. Garden Door leads to Deck and low-maintenance backyard, perfect for summer gatherings. Your Home offers 3 + 2 Bedrooms w/Huge Recreation Room—ideal for a home theatre, gym, or playroom. Well-appointed Laundry Room includes convenient Laundry Sink. Welcome Home!! (id:58356)
Property Details
|
MLS® Number
|
E4433791 |
|
Property Type
|
Single Family |
|
Neigbourhood
|
Matt Berry |
|
Amenities Near By
|
Playground, Public Transit, Schools, Shopping |
|
Features
|
Flat Site, Exterior Walls- 2x6", No Smoking Home |
|
Parking Space Total
|
4 |
|
Structure
|
Deck |
Building
|
Bathroom Total
|
3 |
|
Bedrooms Total
|
5 |
|
Amenities
|
Ceiling - 9ft, Vinyl Windows |
|
Appliances
|
Dishwasher, Dryer, Fan, Garage Door Opener Remote(s), Garage Door Opener, Hood Fan, Microwave, Refrigerator, Stove, Washer, Window Coverings |
|
Architectural Style
|
Bi-level |
|
Basement Development
|
Finished |
|
Basement Type
|
Full (finished) |
|
Ceiling Type
|
Vaulted |
|
Constructed Date
|
2006 |
|
Construction Style Attachment
|
Detached |
|
Heating Type
|
Forced Air |
|
Size Interior
|
1800 Sqft |
|
Type
|
House |
Parking
Land
|
Acreage
|
No |
|
Fence Type
|
Fence |
|
Land Amenities
|
Playground, Public Transit, Schools, Shopping |
|
Size Irregular
|
440.41 |
|
Size Total
|
440.41 M2 |
|
Size Total Text
|
440.41 M2 |
Rooms
| Level |
Type |
Length |
Width |
Dimensions |
|
Basement |
Bedroom 4 |
6.08 m |
3.51 m |
6.08 m x 3.51 m |
|
Basement |
Bedroom 5 |
5.09 m |
3.05 m |
5.09 m x 3.05 m |
|
Basement |
Recreation Room |
6.61 m |
6.09 m |
6.61 m x 6.09 m |
|
Main Level |
Living Room |
4.96 m |
3.94 m |
4.96 m x 3.94 m |
|
Main Level |
Dining Room |
3.25 m |
2.67 m |
3.25 m x 2.67 m |
|
Main Level |
Kitchen |
3.17 m |
2.53 m |
3.17 m x 2.53 m |
|
Main Level |
Family Room |
5.26 m |
3.2 m |
5.26 m x 3.2 m |
|
Main Level |
Bedroom 2 |
3.93 m |
3.27 m |
3.93 m x 3.27 m |
|
Main Level |
Bedroom 3 |
3.65 m |
3.28 m |
3.65 m x 3.28 m |
|
Main Level |
Other |
3.86 m |
2.85 m |
3.86 m x 2.85 m |
|
Upper Level |
Primary Bedroom |
6.53 m |
3.53 m |
6.53 m x 3.53 m |














































