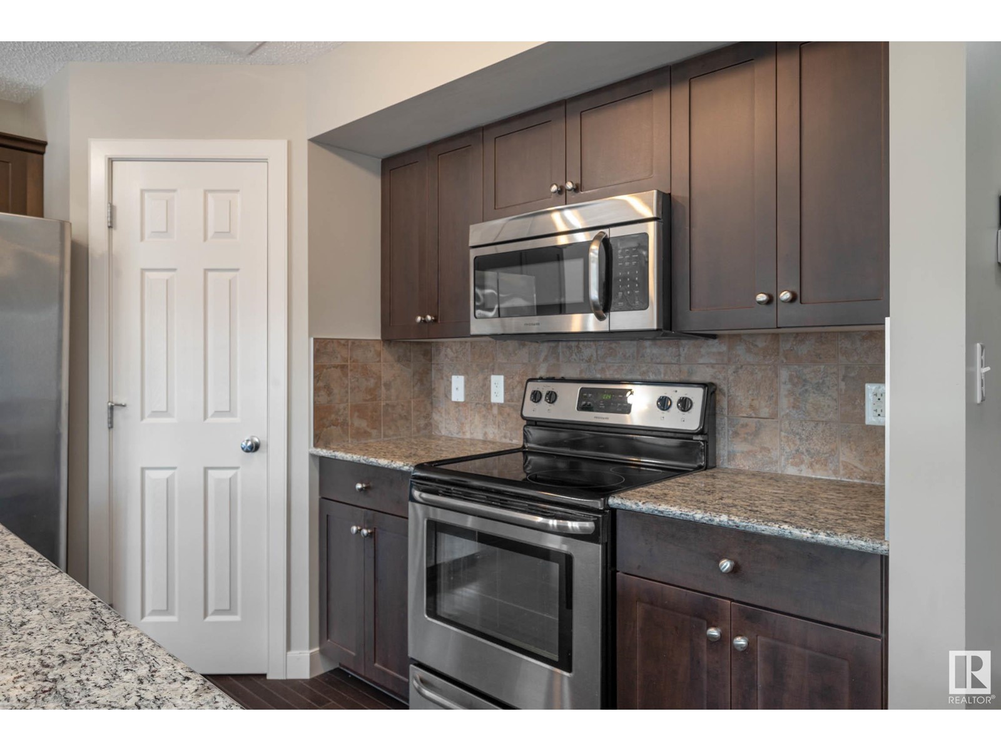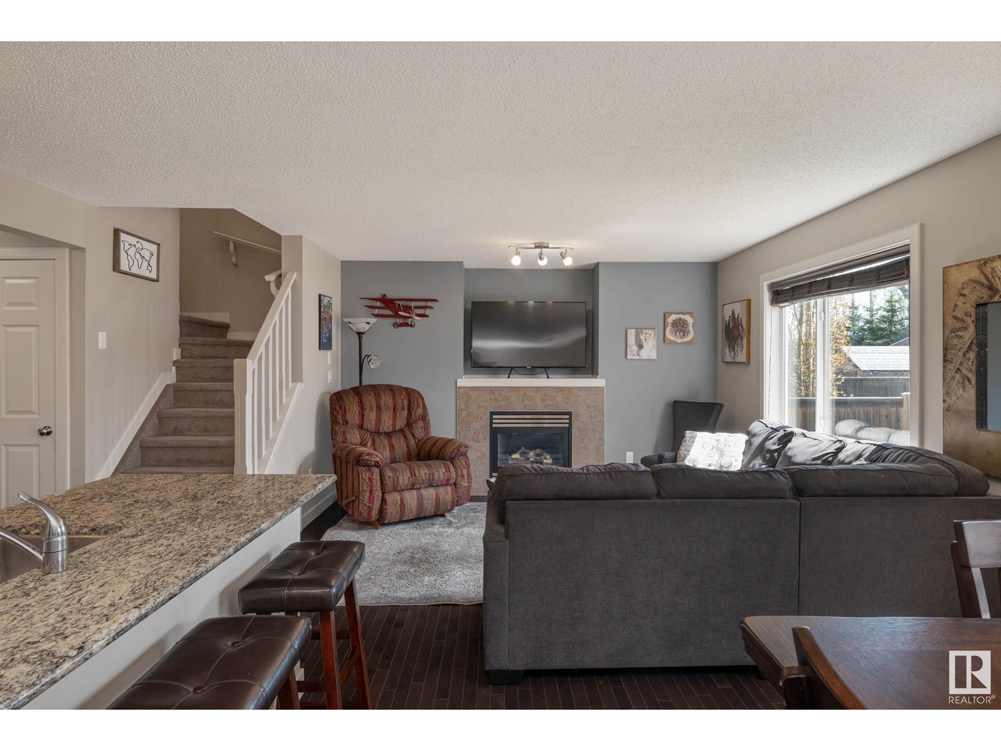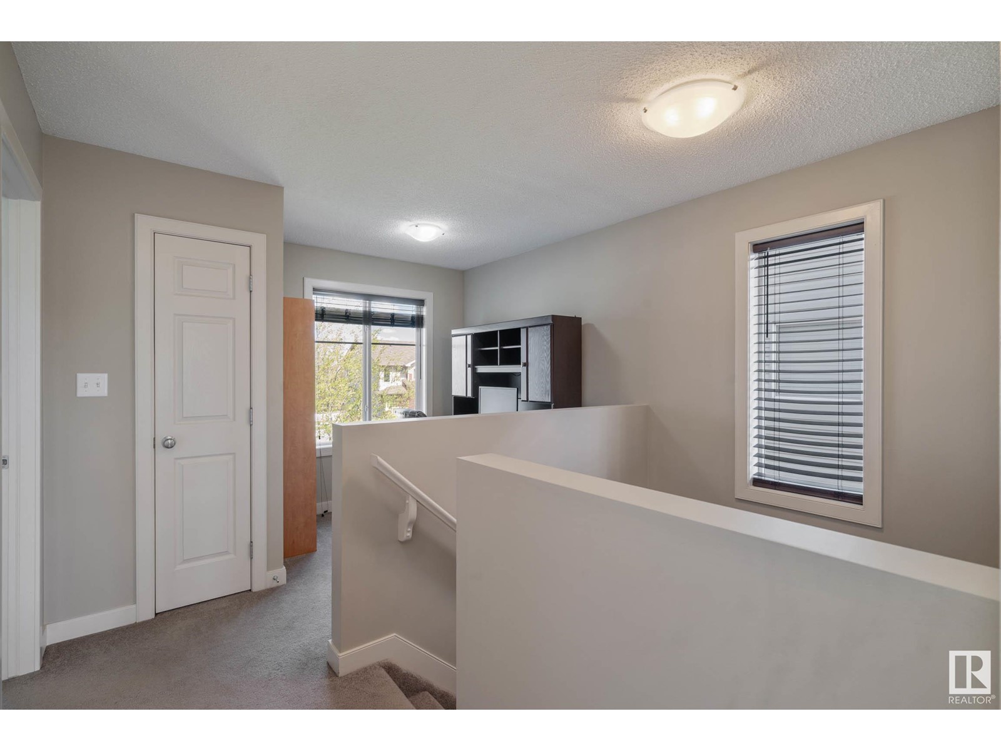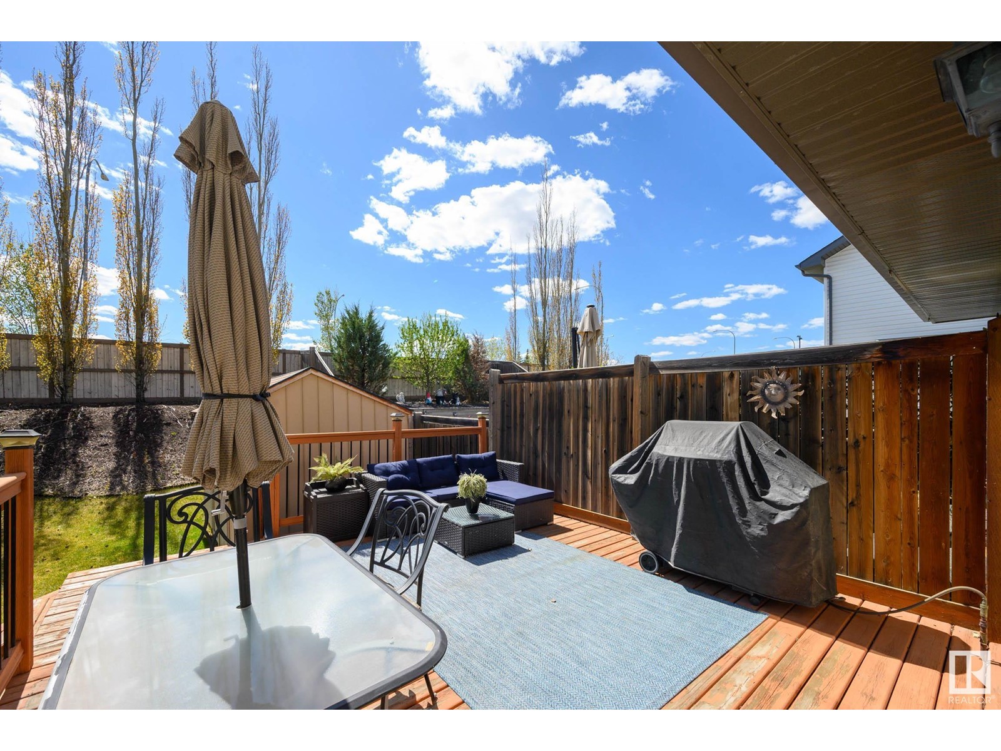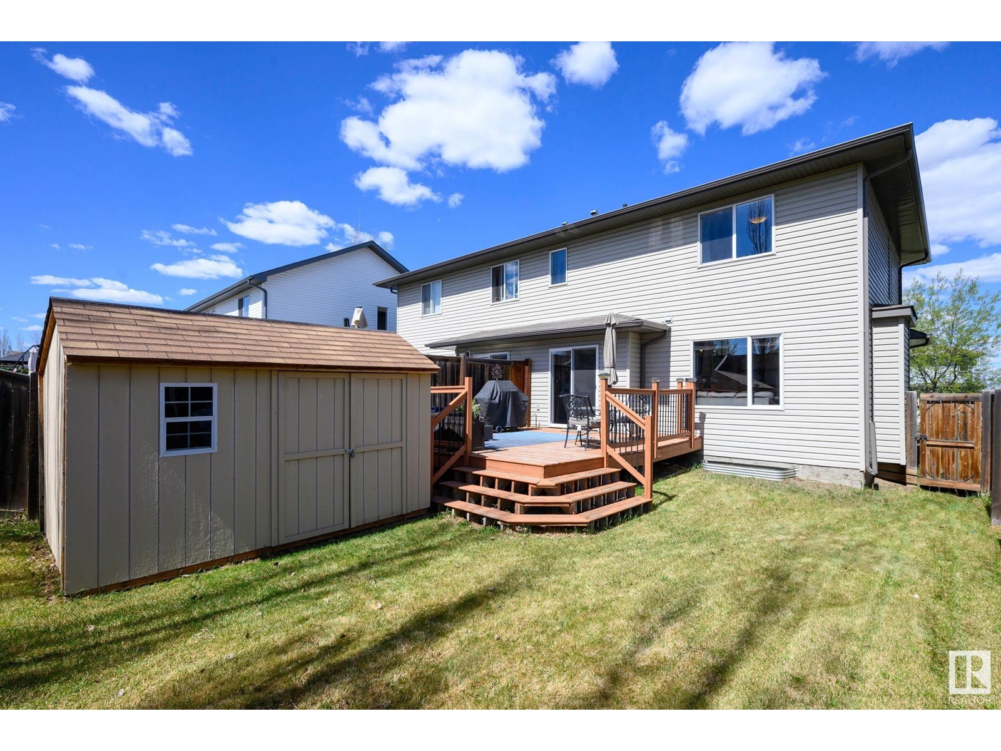2 Bedroom
3 Bathroom
1500 Sqft
Fireplace
Forced Air
$469,000
Step into the open floor plan with plenty of natural light and beautiful hardwood flooring. The chef's kitchen features stainless steel appliances, quartz countertops, and tons of cupboard space. A breakfast bar and walk-through pantry complete this modern style kitchen. This space seamlessly flows into the open concept dining and living areas. Upstairs, this home boasts two huge primary bedrooms, each featuring walk-in closets offering ample storage space. Each bedroom also features its own 4-piece ensuite bathroom. An additional office space provides flexibility to cater to your work-from-home or study needs. The double attached garage offers secure parking large enough for your truck. The fully fenced backyard boasts a large deck perfect for entertaining summer barbecues, or enjoying a morning coffee. This outdoor space also features a storage shed. Top it all off with a prime location, close to schools, main roadways, walking trails, and all amenities. (id:58356)
Property Details
|
MLS® Number
|
E4435087 |
|
Property Type
|
Single Family |
|
Neigbourhood
|
Summerwood |
|
Amenities Near By
|
Schools, Shopping |
|
Features
|
No Smoking Home |
|
Parking Space Total
|
4 |
|
Structure
|
Deck |
Building
|
Bathroom Total
|
3 |
|
Bedrooms Total
|
2 |
|
Appliances
|
Dishwasher, Dryer, Refrigerator, Stove, Washer |
|
Basement Development
|
Unfinished |
|
Basement Type
|
Full (unfinished) |
|
Constructed Date
|
2010 |
|
Construction Style Attachment
|
Semi-detached |
|
Fireplace Fuel
|
Gas |
|
Fireplace Present
|
Yes |
|
Fireplace Type
|
Unknown |
|
Half Bath Total
|
1 |
|
Heating Type
|
Forced Air |
|
Stories Total
|
2 |
|
Size Interior
|
1500 Sqft |
|
Type
|
Duplex |
Parking
Land
|
Acreage
|
No |
|
Fence Type
|
Fence |
|
Land Amenities
|
Schools, Shopping |
Rooms
| Level |
Type |
Length |
Width |
Dimensions |
|
Main Level |
Living Room |
4.12 m |
3.93 m |
4.12 m x 3.93 m |
|
Main Level |
Dining Room |
|
3 m |
Measurements not available x 3 m |
|
Main Level |
Kitchen |
3.4 m |
3.26 m |
3.4 m x 3.26 m |
|
Upper Level |
Den |
2.2 m |
2.33 m |
2.2 m x 2.33 m |
|
Upper Level |
Primary Bedroom |
4.02 m |
4.9 m |
4.02 m x 4.9 m |
|
Upper Level |
Bedroom 2 |
4.25 m |
3.98 m |
4.25 m x 3.98 m |





