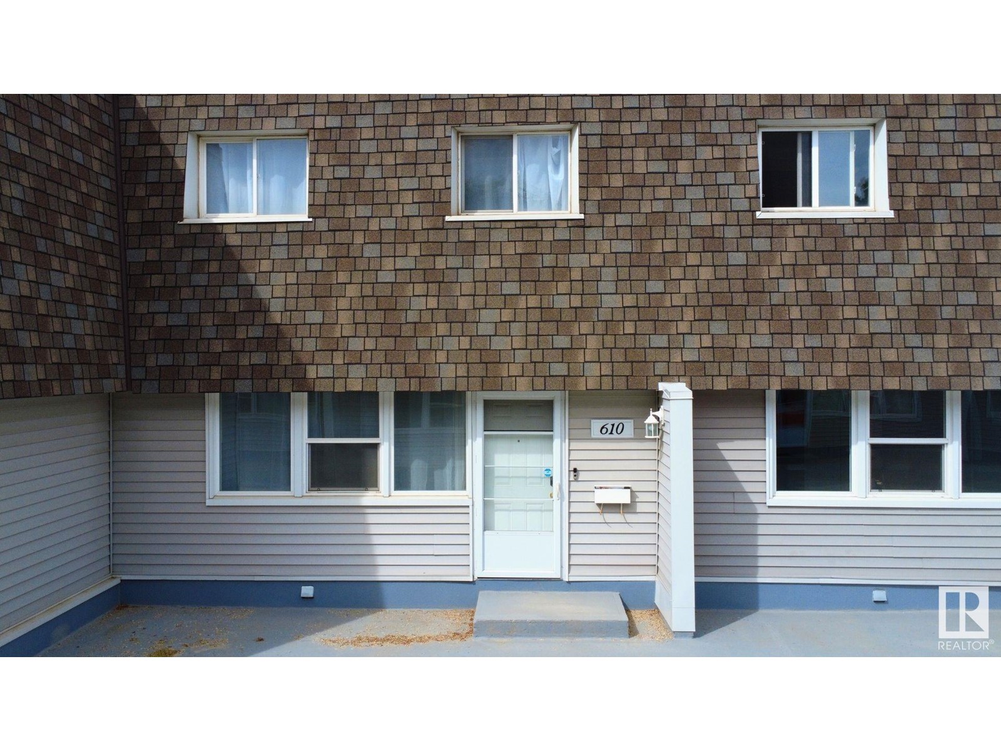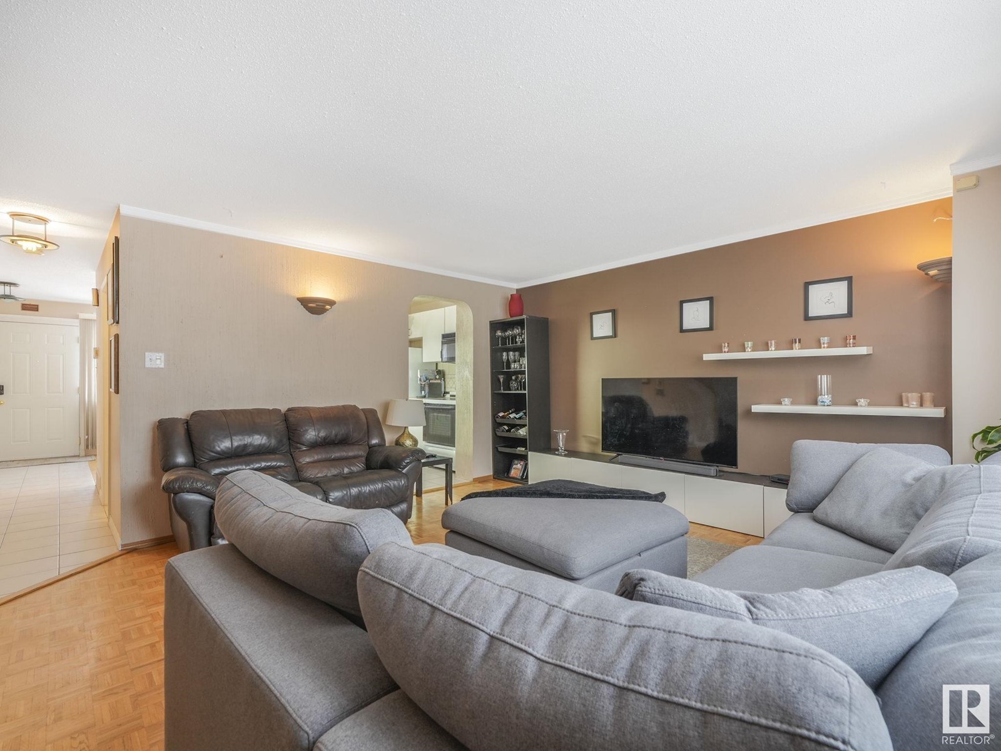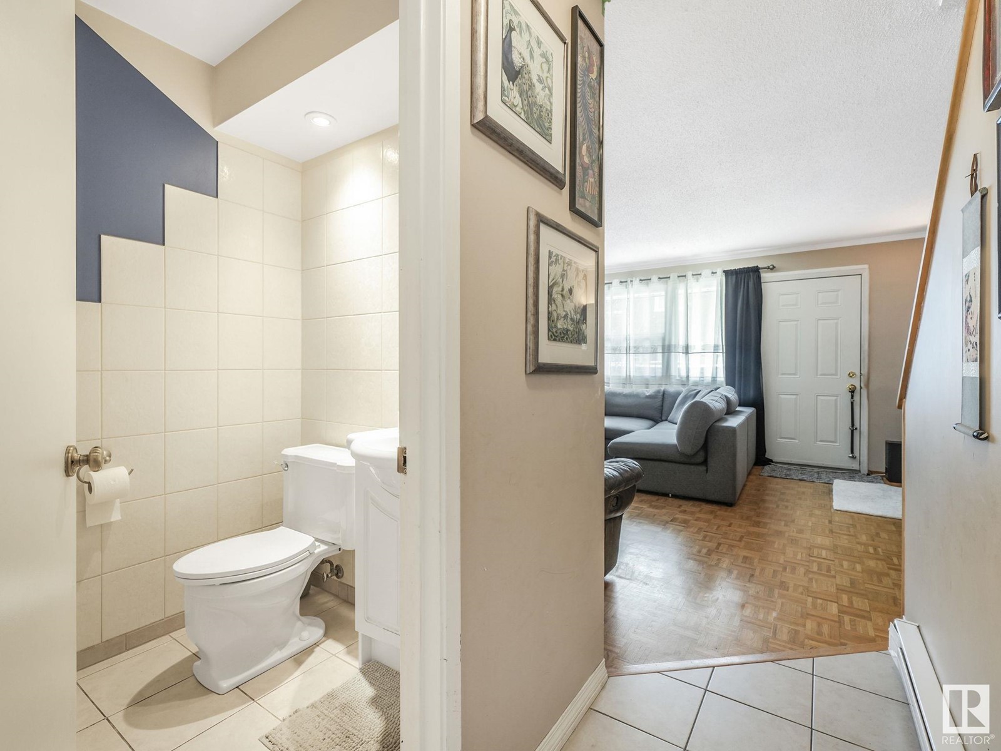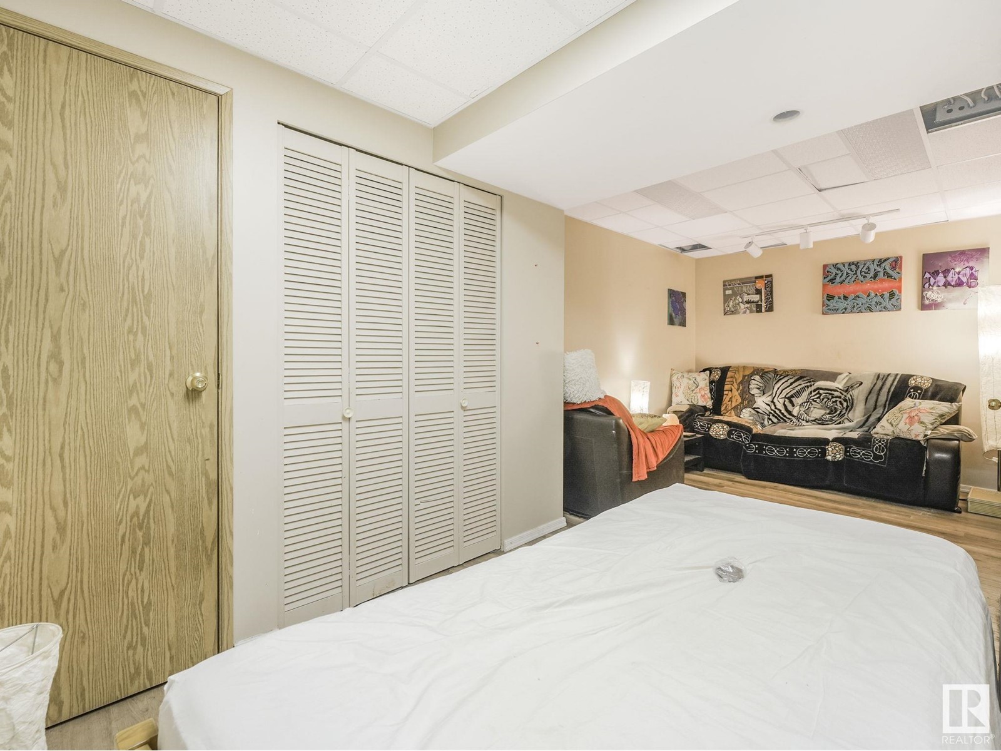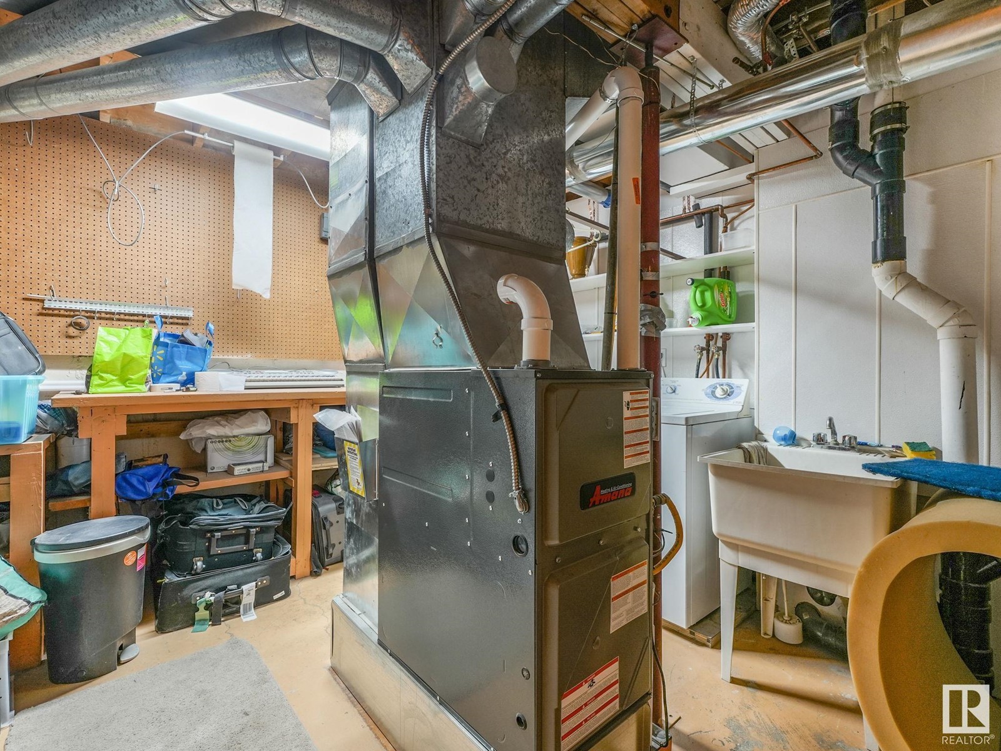610 Village On The Green Gr Nw Edmonton, Alberta T5A 1H2
$209,900Maintenance, Exterior Maintenance, Other, See Remarks, Property Management
$576.50 Monthly
Maintenance, Exterior Maintenance, Other, See Remarks, Property Management
$576.50 MonthlyPRICED TO SELL!!! This fabulous 3 bedroom, 3 bathroom townhouse is ready for you to call it home! Many upgrades & beautiful finishes, including HARDWOOD FLOORING, CERAMIC TILE throughout & IN-FLOOR LIGHTING in the stairwell adds a nice touch! The large, airy living room and dining room is a great space for entertaining! The reverse wrap around kitchen offers loads of cabinets & counterspace. Upstairs, you will find three generous sized bedrooms, with the Primary bedroom boasting a large walk-in closet with dual access ensuite. In your FULLY FINISHED BASEMENT, there's a great sized RUMPUS ROOM, 3 piece bathroom, WORKSHOP with workbench and shelving and a large UTILITY room. An added bonus is this unit comes with TWO UNDERGROUND PARKING STALLS with STORAGE LOCKER! Enjoy relaxing on your DECK in your West facing, fully fenced and landscaped backyard. Located close to shopping, Leisure Centre, schools, public transportation, parks and biking trails. Enjoy your new chapter! (id:58356)
Property Details
| MLS® Number | E4434886 |
| Property Type | Single Family |
| Neigbourhood | York |
| Amenities Near By | Playground, Public Transit, Schools, Shopping |
| Community Features | Public Swimming Pool |
| Features | Lane |
| Parking Space Total | 2 |
Building
| Bathroom Total | 3 |
| Bedrooms Total | 3 |
| Amenities | Vinyl Windows |
| Appliances | Alarm System, Dishwasher, Dryer, Garage Door Opener Remote(s), Refrigerator, Storage Shed, Stove, Washer, Window Coverings |
| Basement Development | Finished |
| Basement Type | Full (finished) |
| Constructed Date | 1968 |
| Construction Style Attachment | Attached |
| Fire Protection | Smoke Detectors |
| Half Bath Total | 1 |
| Heating Type | Forced Air |
| Stories Total | 2 |
| Size Interior | 1400 Sqft |
| Type | Row / Townhouse |
Parking
| Underground |
Land
| Acreage | No |
| Fence Type | Fence |
| Land Amenities | Playground, Public Transit, Schools, Shopping |
| Size Irregular | 227.56 |
| Size Total | 227.56 M2 |
| Size Total Text | 227.56 M2 |
Rooms
| Level | Type | Length | Width | Dimensions |
|---|---|---|---|---|
| Basement | Recreation Room | Measurements not available | ||
| Main Level | Living Room | 5.99 m | 4.52 m | 5.99 m x 4.52 m |
| Main Level | Dining Room | 3.94 m | 3.09 m | 3.94 m x 3.09 m |
| Main Level | Kitchen | 3.82 m | 2.35 m | 3.82 m x 2.35 m |
| Upper Level | Primary Bedroom | 5.18 m | 3.61 m | 5.18 m x 3.61 m |
| Upper Level | Bedroom 2 | 2.83 m | 3.81 m | 2.83 m x 3.81 m |
| Upper Level | Bedroom 3 | 3.05 m | 2.99 m | 3.05 m x 2.99 m |
