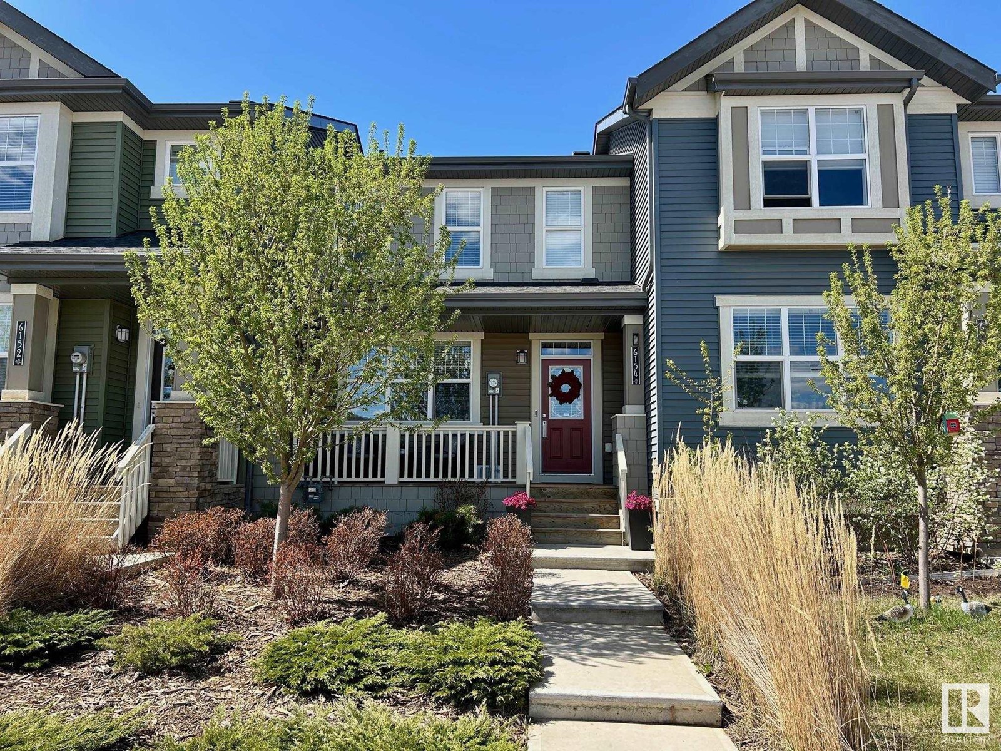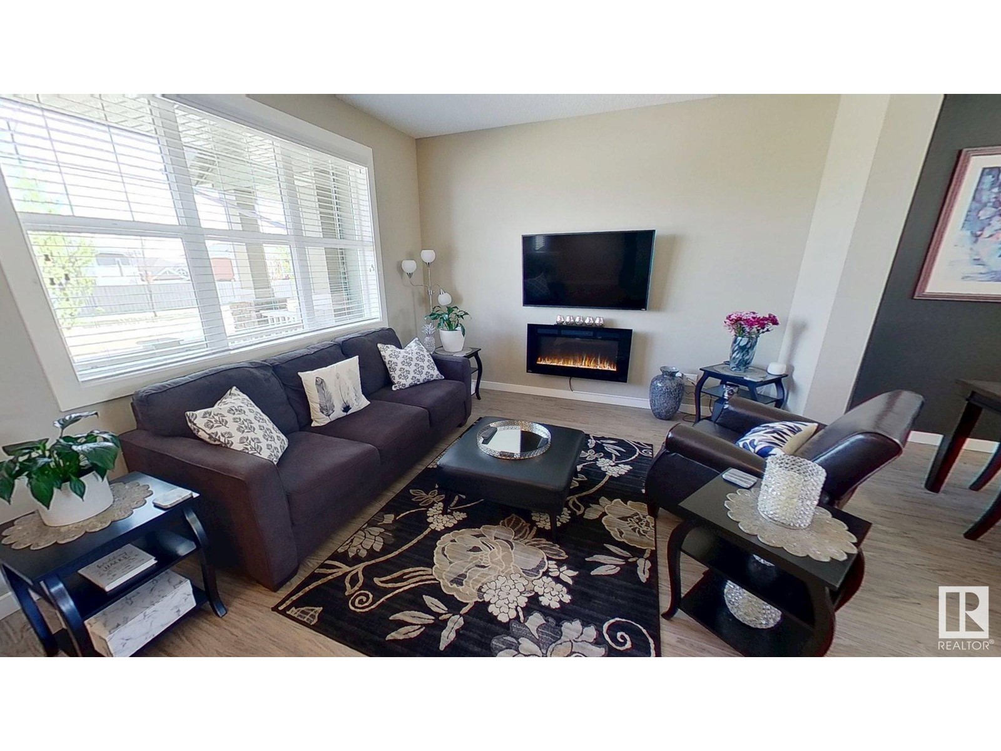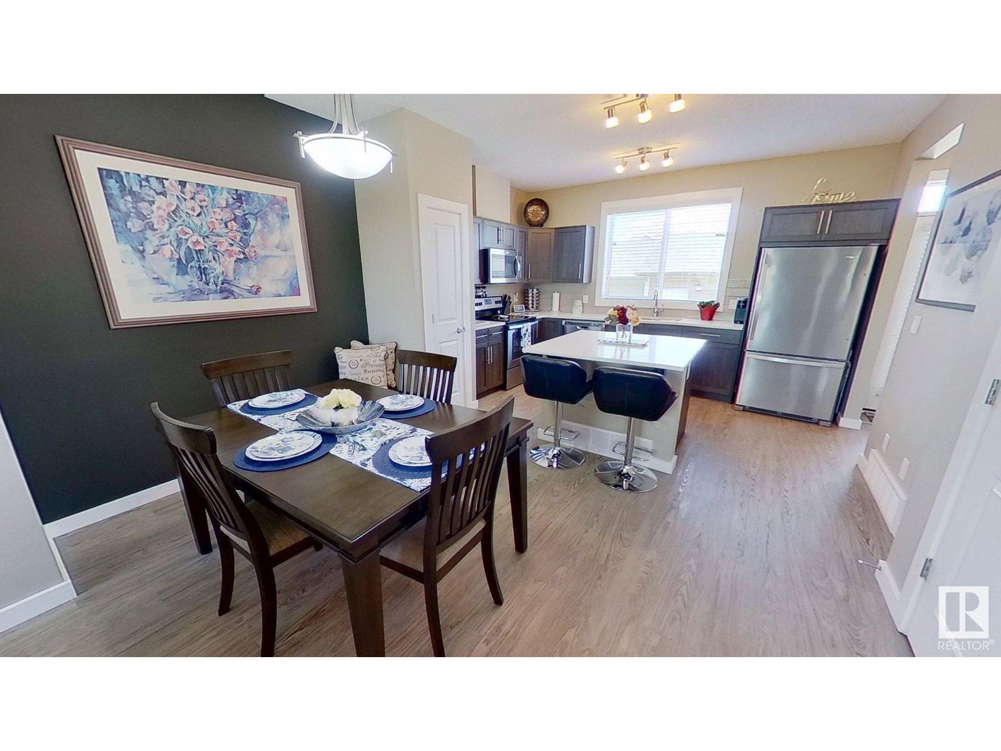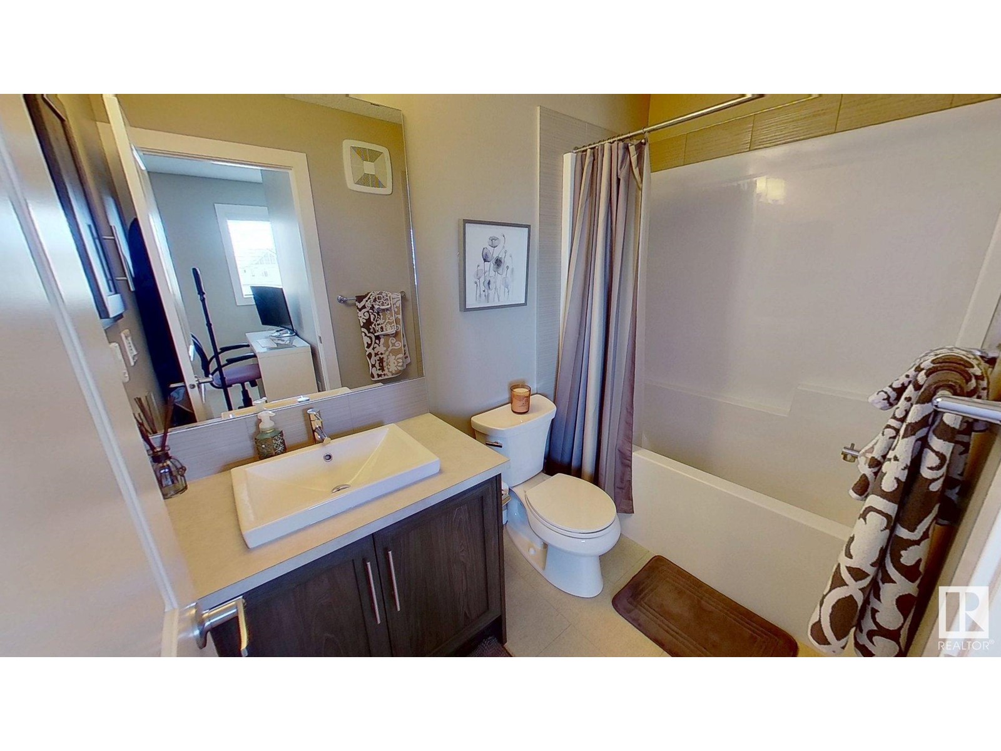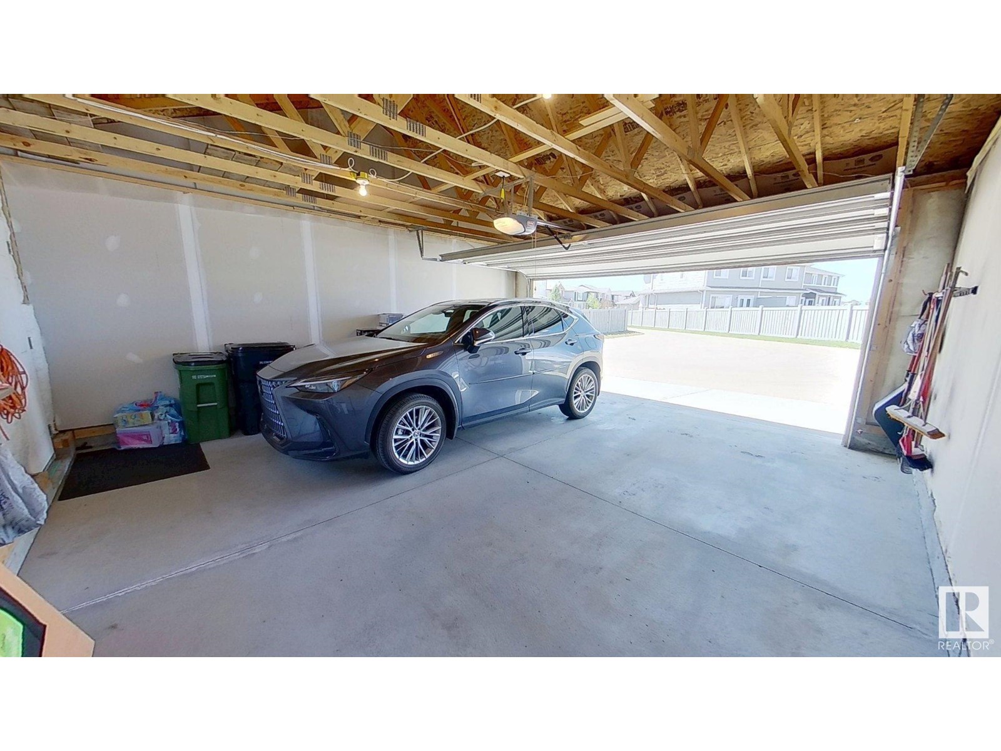2 Bedroom
3 Bathroom
1300 Sqft
Fireplace
Central Air Conditioning
Forced Air
$415,000
Rosenthal- built by Homes by Avi in November of 2017. 4 Plex, with central air-conditioning, 1 owner, no pets/smoking, NO Condo fees, 2 bedrooms each a master suite, one with shower, one with bath/shower, walk-in closets in each room. Easy access to both Anthony Henday and Whitemud Freeway, close proximity to shopping, dining, entertainment, pond, walking trails and new Recreation Centre. Fenced yard with front and rear deck. Front and rear landscaping, low maintenance. Rear detached 2 car garage, 2 remotes & keypad. Open concept main floor, vinyl planking main floor, front and back coat closet/storage, stainless steel kitchen appliances, quartz counter tops, soft close cupboards, electric fireplace, wall mounted TV included, newer washer/dryer(Samsung), roughed in central vacuum, window blinds included all floors. Powder room off kitchen. Basement, unfinished, partially insulated, roughed in bathroom plumbing, plenty of storage. (id:58356)
Property Details
|
MLS® Number
|
E4434896 |
|
Property Type
|
Single Family |
|
Neigbourhood
|
Rosenthal (Edmonton) |
|
Amenities Near By
|
Golf Course, Playground, Public Transit, Schools, Shopping |
|
Community Features
|
Public Swimming Pool |
|
Features
|
Paved Lane, Lane, Closet Organizers, No Animal Home, No Smoking Home |
|
Structure
|
Deck, Porch |
|
View Type
|
City View |
Building
|
Bathroom Total
|
3 |
|
Bedrooms Total
|
2 |
|
Amenities
|
Ceiling - 9ft, Vinyl Windows |
|
Appliances
|
Dishwasher, Dryer, Garage Door Opener Remote(s), Garage Door Opener, Humidifier, Microwave Range Hood Combo, Microwave, Refrigerator, Stove, Washer, Window Coverings |
|
Basement Development
|
Unfinished |
|
Basement Type
|
Full (unfinished) |
|
Constructed Date
|
2017 |
|
Construction Style Attachment
|
Attached |
|
Cooling Type
|
Central Air Conditioning |
|
Fire Protection
|
Smoke Detectors |
|
Fireplace Fuel
|
Electric |
|
Fireplace Present
|
Yes |
|
Fireplace Type
|
Unknown |
|
Half Bath Total
|
1 |
|
Heating Type
|
Forced Air |
|
Stories Total
|
2 |
|
Size Interior
|
1300 Sqft |
|
Type
|
Fourplex |
Parking
|
Detached Garage
|
|
|
See Remarks
|
|
Land
|
Acreage
|
No |
|
Fence Type
|
Fence |
|
Land Amenities
|
Golf Course, Playground, Public Transit, Schools, Shopping |
|
Size Irregular
|
219.28 |
|
Size Total
|
219.28 M2 |
|
Size Total Text
|
219.28 M2 |
|
Surface Water
|
Ponds |
Rooms
| Level |
Type |
Length |
Width |
Dimensions |
|
Main Level |
Living Room |
|
|
13' x 12' |
|
Main Level |
Dining Room |
|
|
12'8" x 9' |
|
Main Level |
Kitchen |
|
|
13'2" x 10' |
|
Upper Level |
Primary Bedroom |
|
|
13'8" x 11' |
|
Upper Level |
Bedroom 2 |
|
|
13'8" x 11' |
