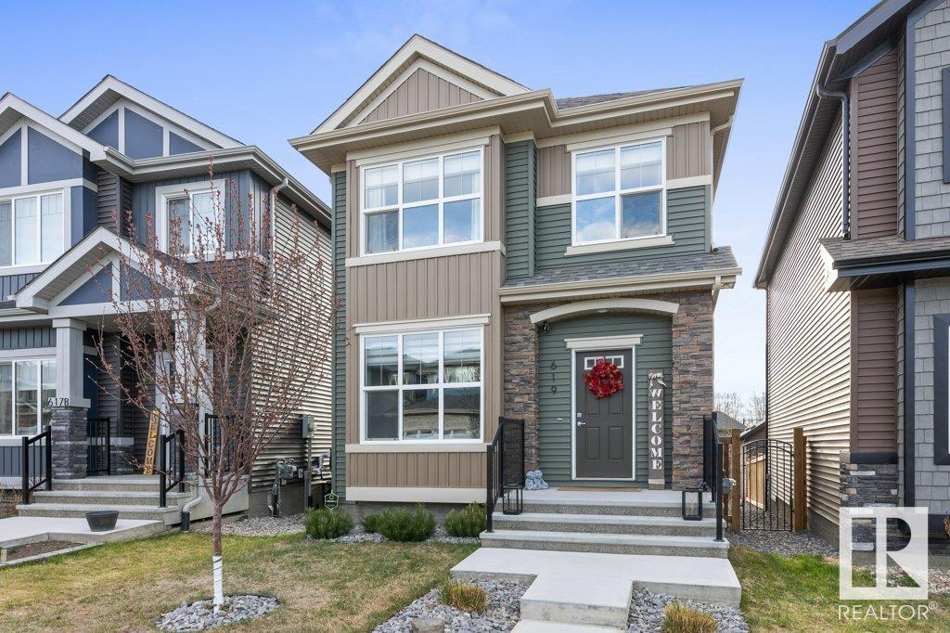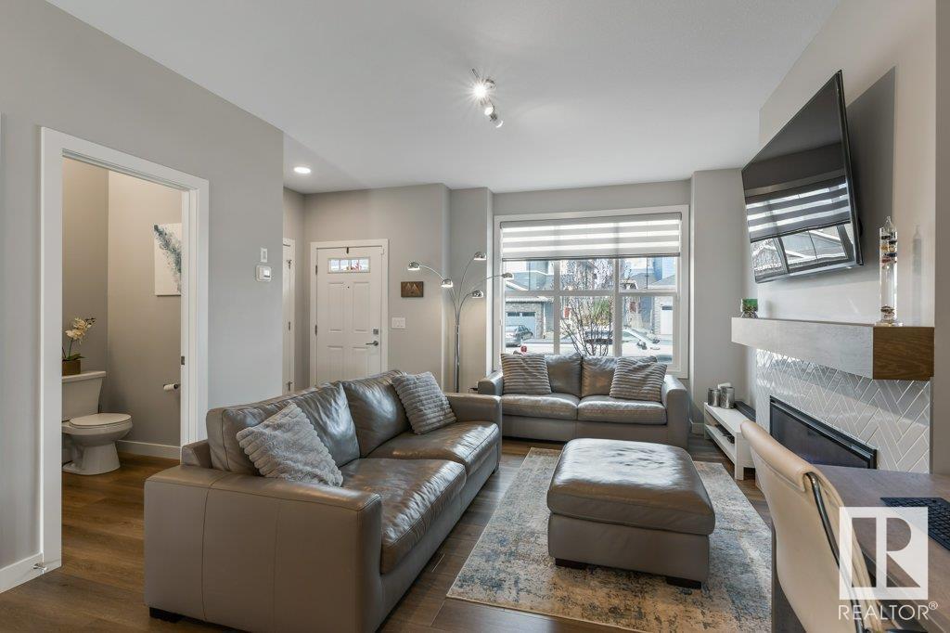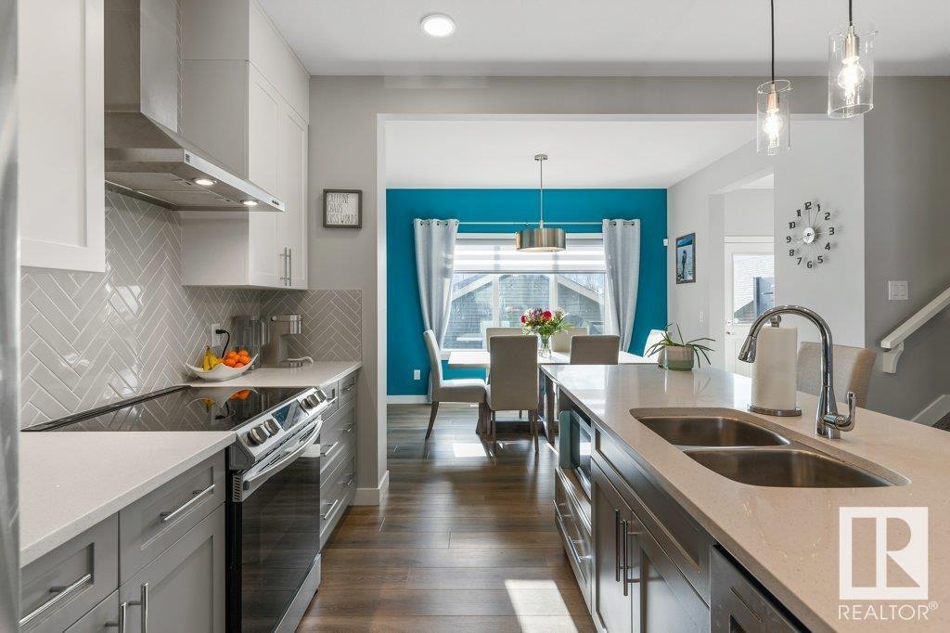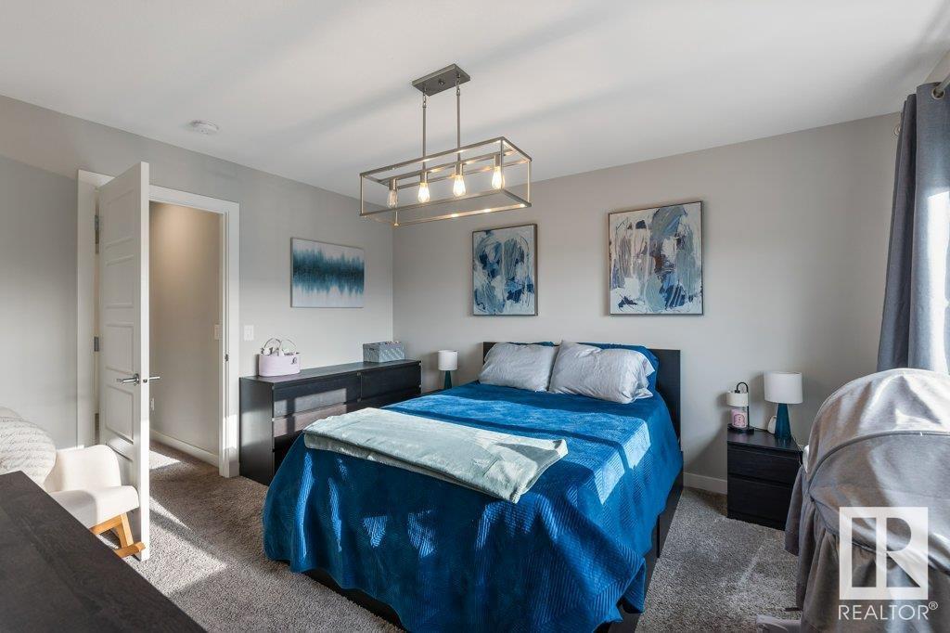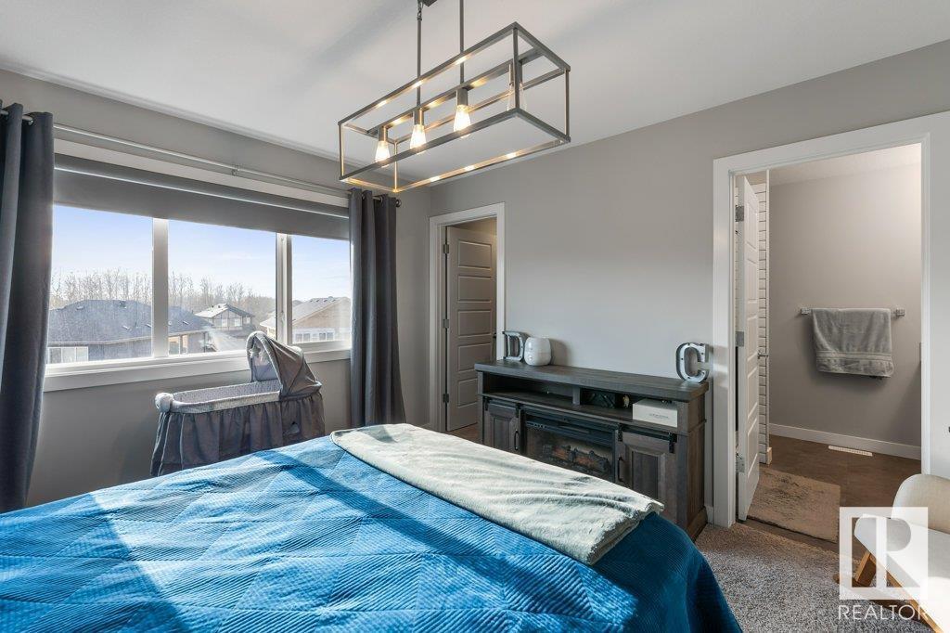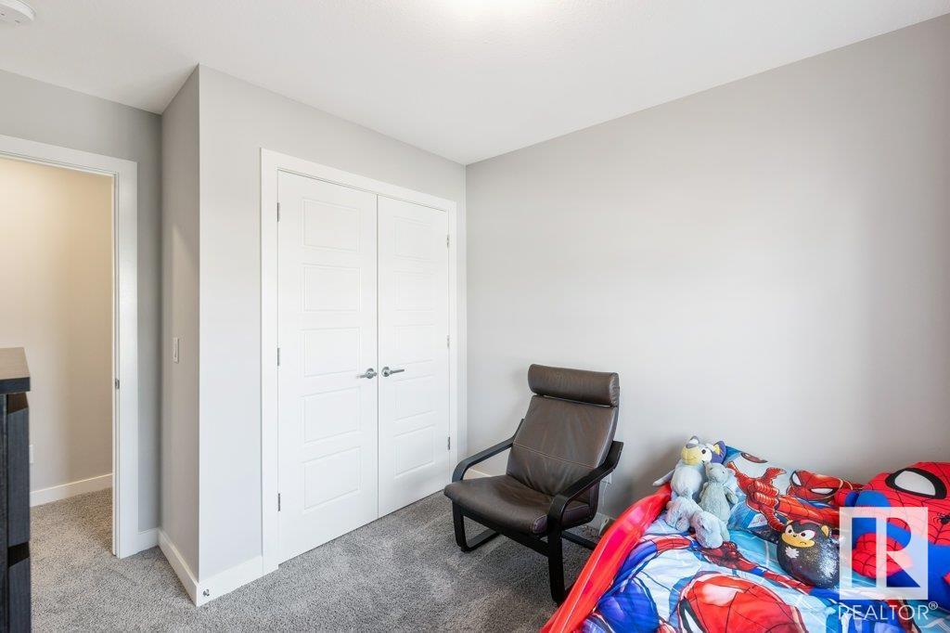3 Bedroom
3 Bathroom
1600 Sqft
Fireplace
Central Air Conditioning
Forced Air
$509,900
Welcome to this spectacular San Rufo 2-storey home in Hawks Ridge, offering 1579 sq. ft. of thoughtfully designed living space. The main floor features an open-concept layout with soaring 9’ ceilings and an abundance of natural light. The inviting living room includes an electric fireplace with a custom mantle, while the kitchen impresses with a large island, 42” cabinets, and stainless steel appliances. A convenient half bath completes the main level. Upstairs, the spacious primary bedroom offers a 4-piece ensuite and walk-in closet. Two additional bedrooms, a 4-piece bath, and upper-floor laundry provide comfort and convenience. Outside, the beautifully landscaped yard includes a patio and vinyl deck, creating a private backyard oasis. A double detached garage and air conditioning add extra value to this high-efficiency home. With over 5 km of scenic walking trails nearby overlooking Big Lake, this turn-key property is ready for you to call home. (id:58356)
Open House
This property has open houses!
Starts at:
2:00 pm
Ends at:
4:00 pm
Property Details
|
MLS® Number
|
E4433641 |
|
Property Type
|
Single Family |
|
Neigbourhood
|
Hawks Ridge |
|
Amenities Near By
|
Playground, Public Transit, Schools, Shopping |
|
Features
|
Park/reserve, Lane |
|
Structure
|
Deck |
Building
|
Bathroom Total
|
3 |
|
Bedrooms Total
|
3 |
|
Appliances
|
Dishwasher, Garage Door Opener Remote(s), Garage Door Opener, Hood Fan, Microwave, Refrigerator, Stove, Washer, Window Coverings |
|
Basement Development
|
Unfinished |
|
Basement Type
|
Full (unfinished) |
|
Constructed Date
|
2021 |
|
Construction Style Attachment
|
Detached |
|
Cooling Type
|
Central Air Conditioning |
|
Fireplace Fuel
|
Electric |
|
Fireplace Present
|
Yes |
|
Fireplace Type
|
Unknown |
|
Half Bath Total
|
1 |
|
Heating Type
|
Forced Air |
|
Stories Total
|
2 |
|
Size Interior
|
1600 Sqft |
|
Type
|
House |
Parking
Land
|
Acreage
|
No |
|
Fence Type
|
Fence |
|
Land Amenities
|
Playground, Public Transit, Schools, Shopping |
|
Size Irregular
|
280.95 |
|
Size Total
|
280.95 M2 |
|
Size Total Text
|
280.95 M2 |
Rooms
| Level |
Type |
Length |
Width |
Dimensions |
|
Main Level |
Living Room |
5.21 m |
3.95 m |
5.21 m x 3.95 m |
|
Main Level |
Dining Room |
3.95 m |
3.06 m |
3.95 m x 3.06 m |
|
Main Level |
Kitchen |
3.95 m |
3.67 m |
3.95 m x 3.67 m |
|
Upper Level |
Primary Bedroom |
4.13 m |
3.5 m |
4.13 m x 3.5 m |
|
Upper Level |
Bedroom 2 |
4.12 m |
2.85 m |
4.12 m x 2.85 m |
|
Upper Level |
Bedroom 3 |
3.45 m |
2.84 m |
3.45 m x 2.84 m |
|
Upper Level |
Laundry Room |
2024 m |
1.76 m |
2024 m x 1.76 m |
