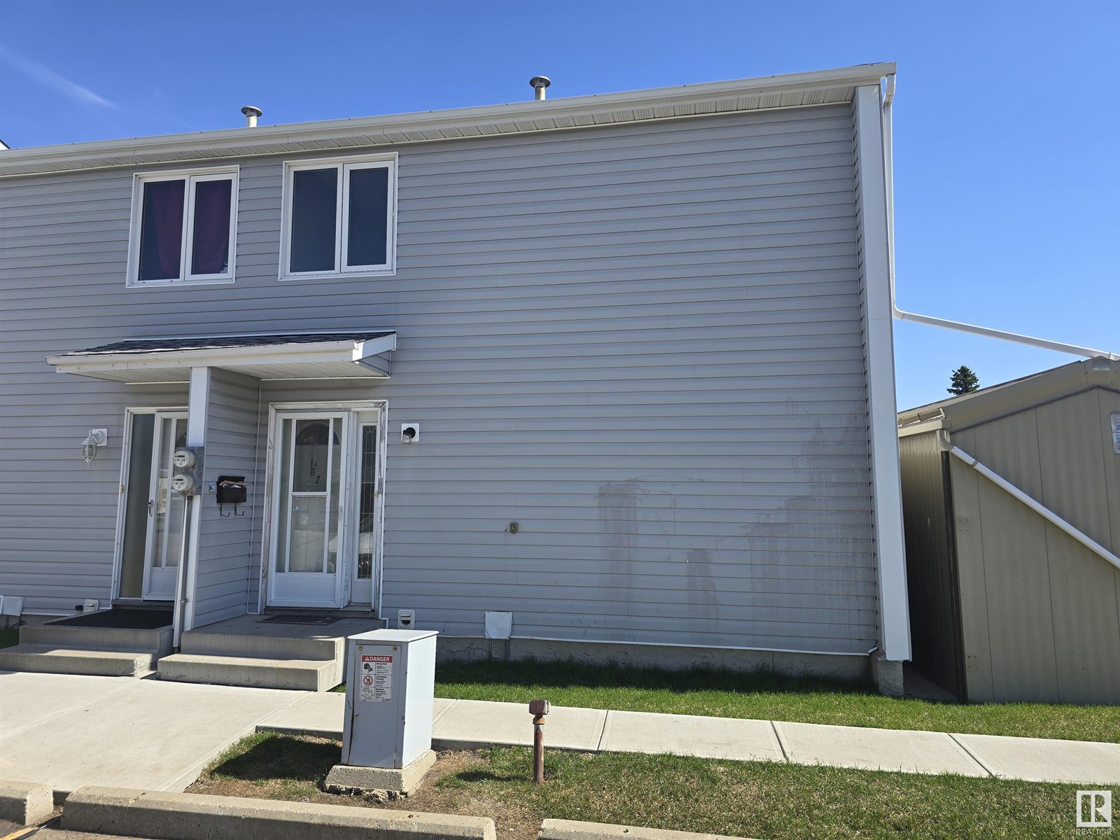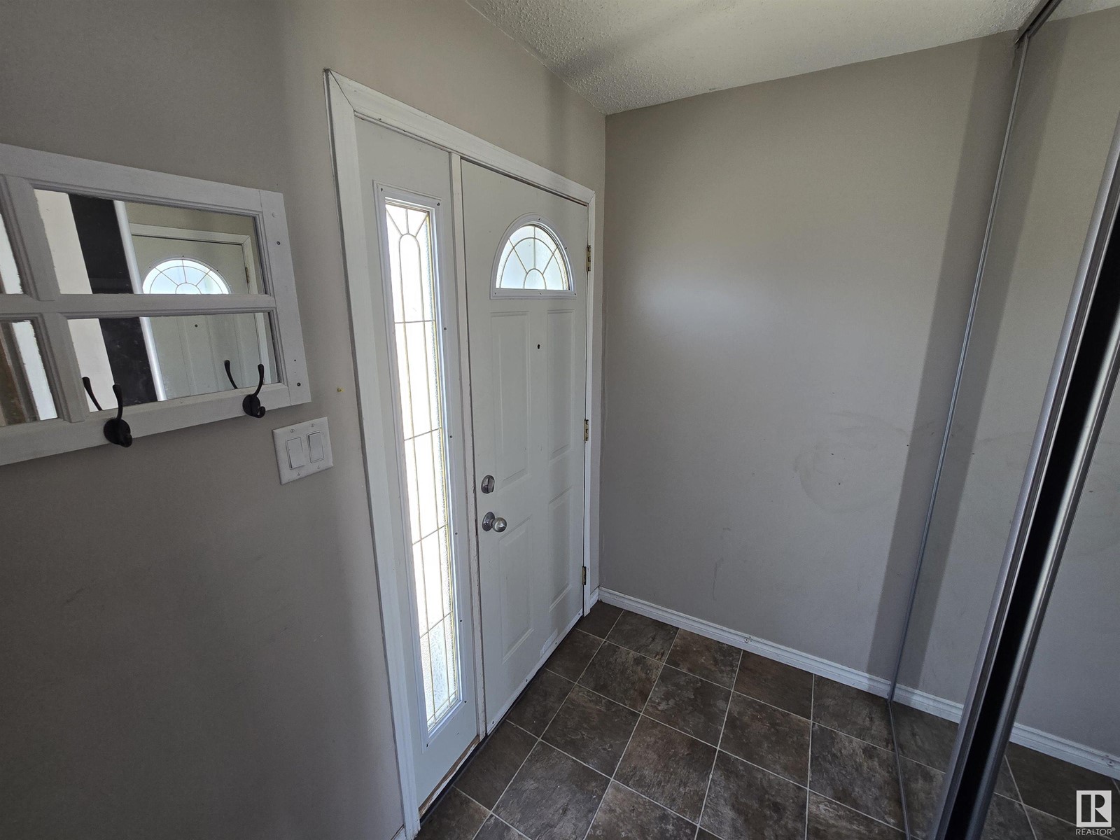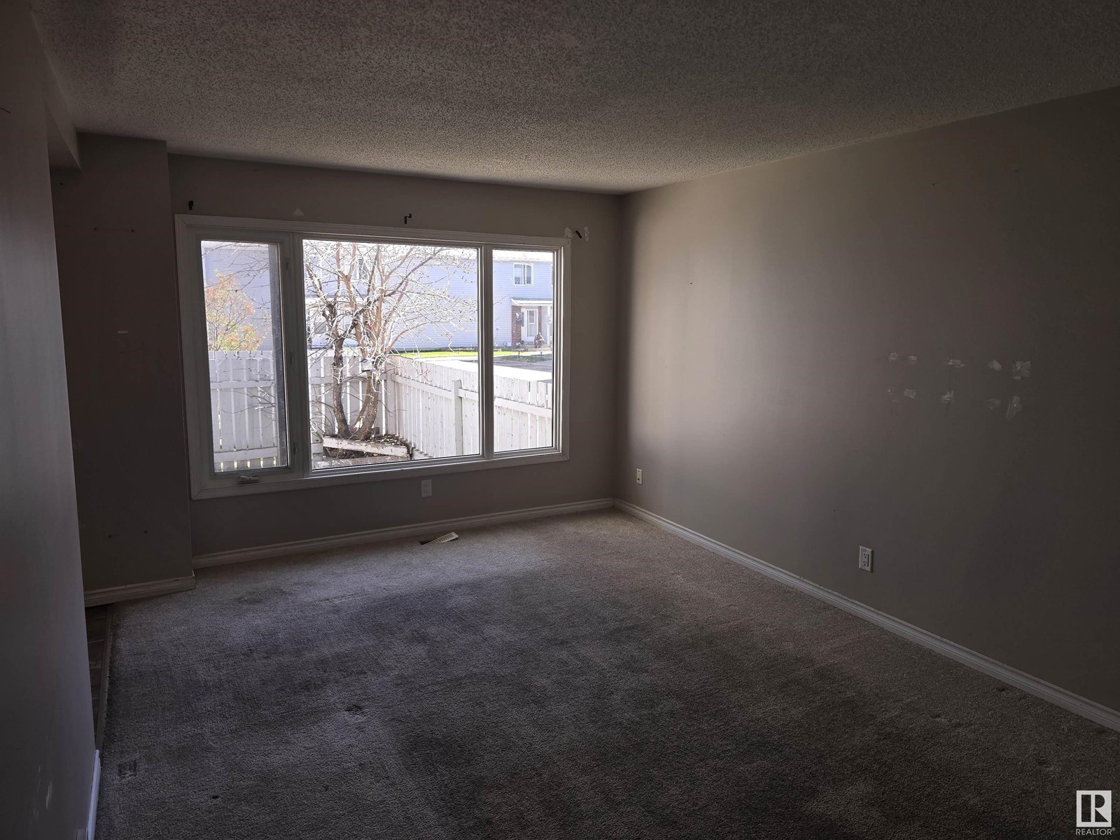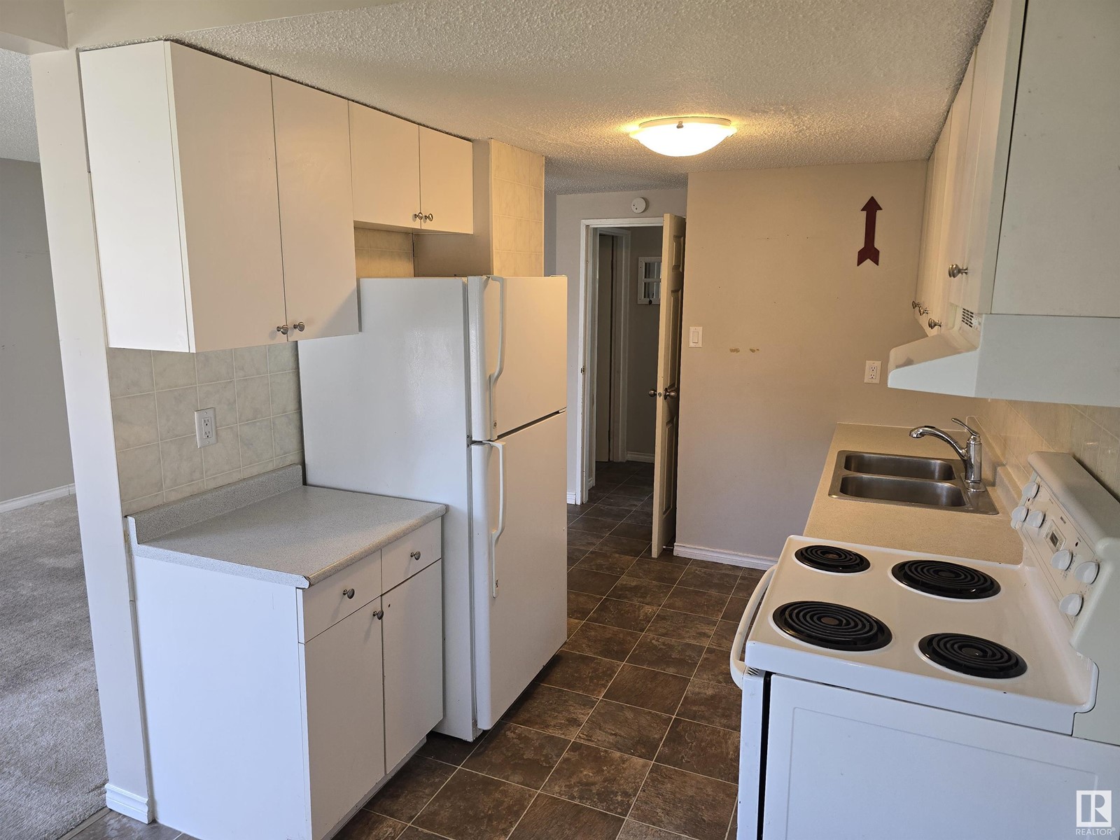62 Amberly Co Nw Edmonton, Alberta T5A 0H9
$199,000Maintenance, Exterior Maintenance, Insurance, Property Management, Other, See Remarks
$269 Monthly
Maintenance, Exterior Maintenance, Insurance, Property Management, Other, See Remarks
$269 MonthlyLooking for a starter home or a property investment? With just over 1000 sq ft, this home has a spacious layout with a galley style kitchen to accommodate everyone and a living/dining area designed for flexible use of the space. Upstairs there are 3 good-size bedrooms as well as a full bathroom. Plenty of space for families or working from home! The downstairs has an oversized family room, laundry room and ample storage space. With a fully fenced yard, you will have loads of space, and your parking stall is right outside your door. Located in a family-oriented neighbourhood near schools, parks, shopping centres and public transit, this townhouse is ready for you to call it home. (id:58356)
Property Details
| MLS® Number | E4434145 |
| Property Type | Single Family |
| Neigbourhood | Casselman |
| Amenities Near By | Golf Course, Playground, Public Transit, Schools |
| Features | Paved Lane |
| Parking Space Total | 1 |
| Structure | Patio(s) |
Building
| Bathroom Total | 2 |
| Bedrooms Total | 3 |
| Amenities | Vinyl Windows |
| Appliances | Dishwasher, Dryer, Refrigerator, Stove, Washer |
| Basement Development | Finished |
| Basement Type | Full (finished) |
| Constructed Date | 1974 |
| Construction Style Attachment | Attached |
| Half Bath Total | 1 |
| Heating Type | Forced Air |
| Stories Total | 2 |
| Size Interior | 1100 Sqft |
| Type | Row / Townhouse |
Parking
| Stall |
Land
| Acreage | No |
| Fence Type | Fence |
| Land Amenities | Golf Course, Playground, Public Transit, Schools |
Rooms
| Level | Type | Length | Width | Dimensions |
|---|---|---|---|---|
| Lower Level | Family Room | Measurements not available | ||
| Main Level | Living Room | Measurements not available | ||
| Main Level | Dining Room | Measurements not available | ||
| Main Level | Kitchen | Measurements not available | ||
| Upper Level | Primary Bedroom | Measurements not available | ||
| Upper Level | Bedroom 2 | Measurements not available | ||
| Upper Level | Bedroom 3 | Measurements not available |


























