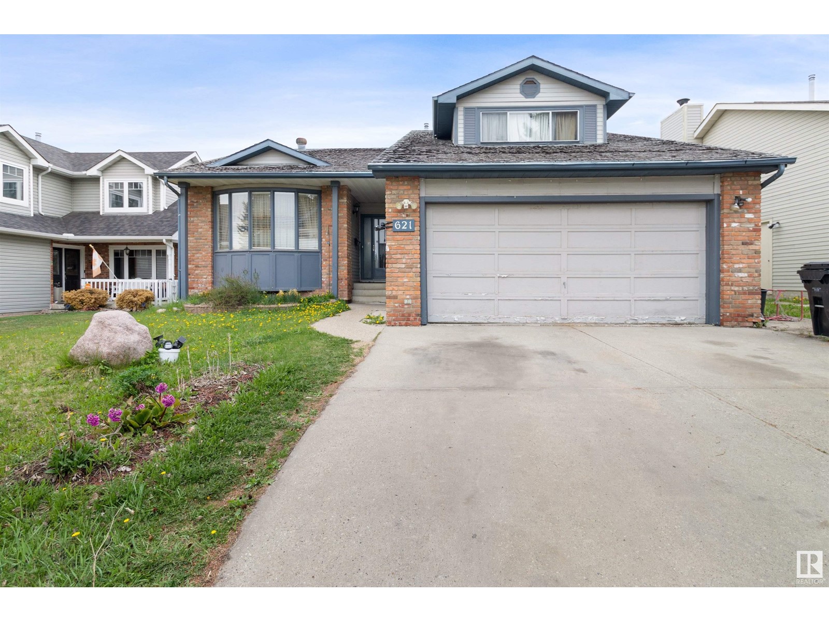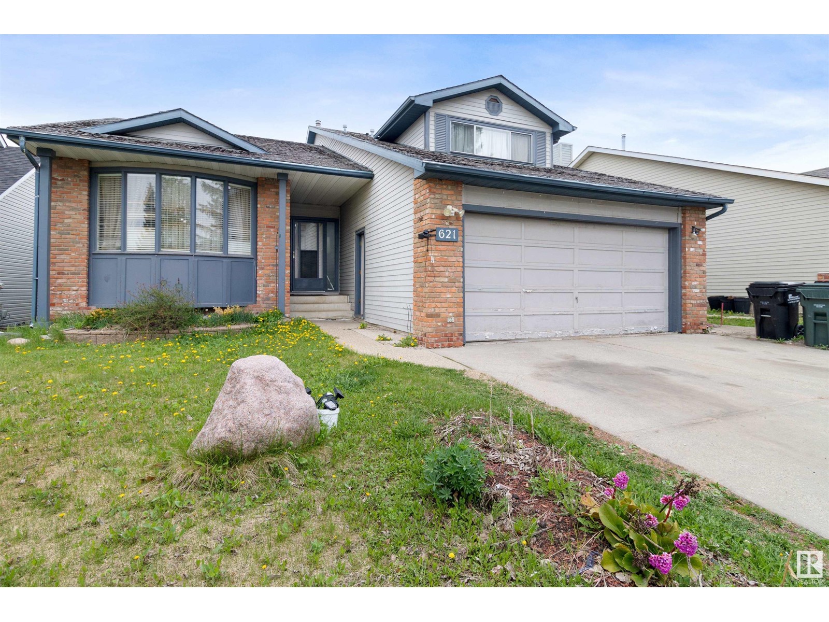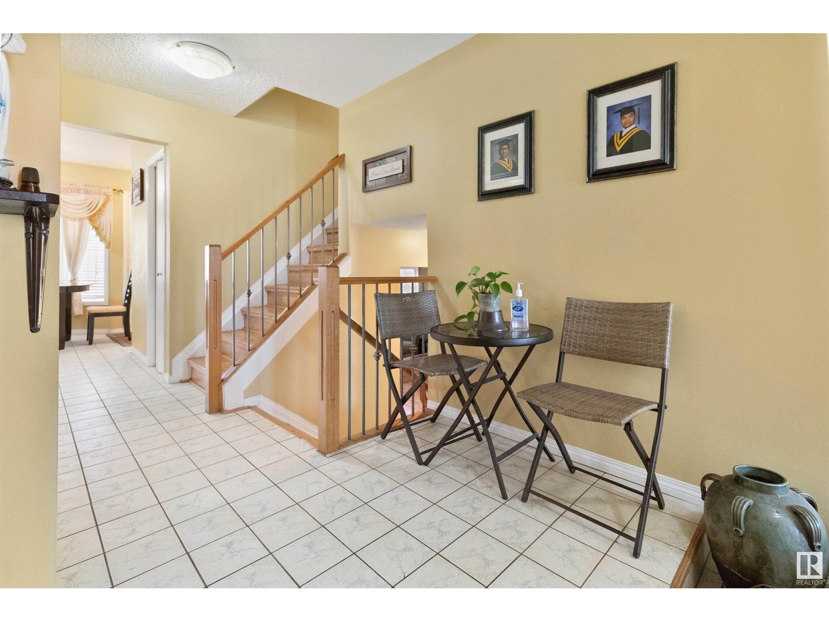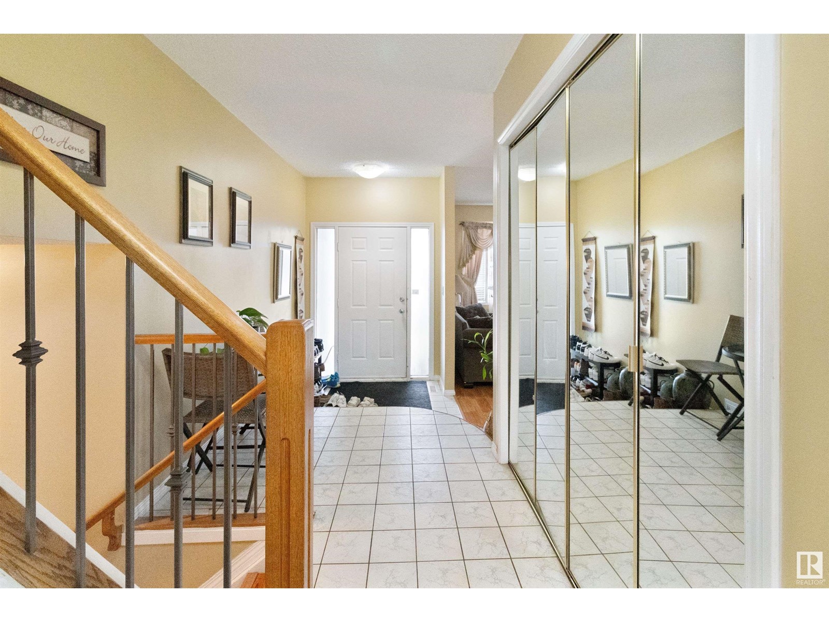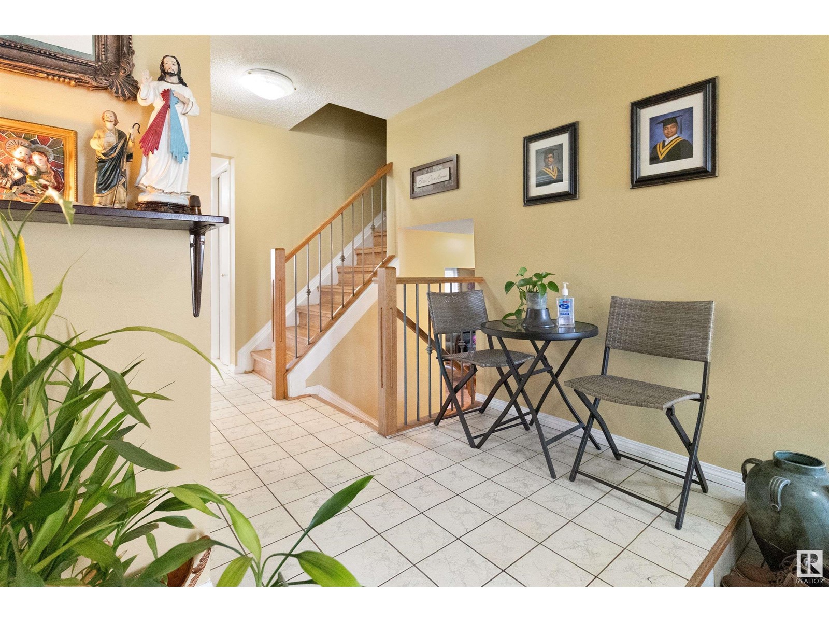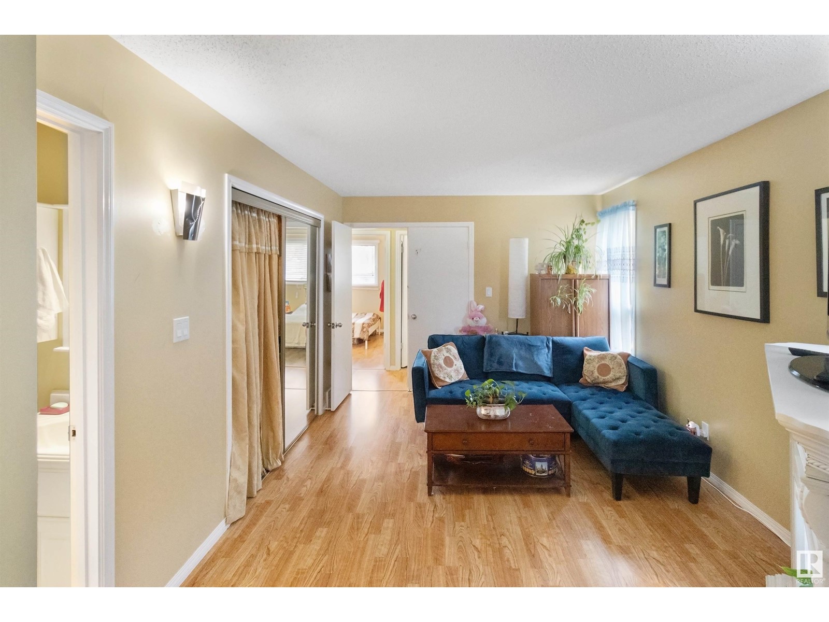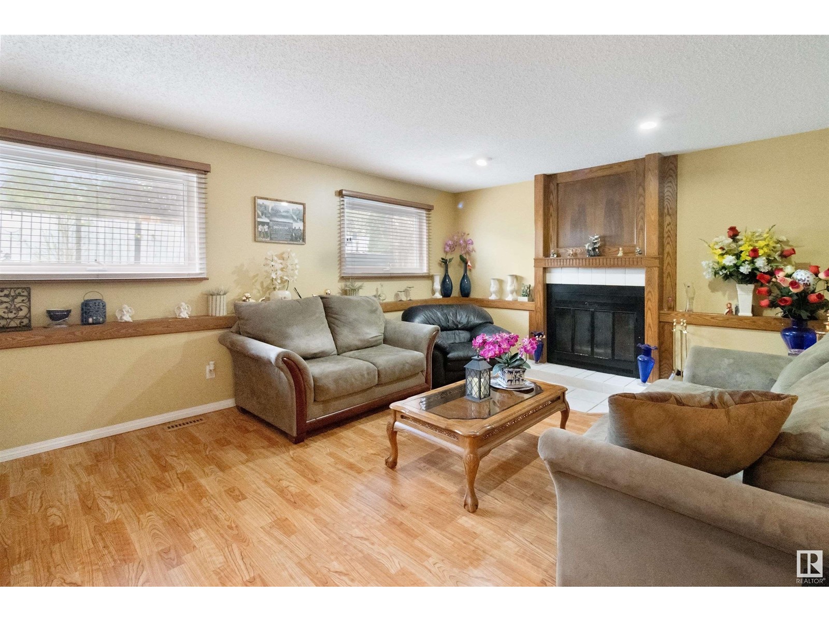5 Bedroom
3 Bathroom
1400 Sqft
Forced Air
$464,900
Located in desirable Village on the Lake, this 1450+ sq ft 4 level split is just waiting for new owners to put their personal mark on. The main floor is spacious and consists of a large living room, dining room and kitchen which leads to backyard. The upper level has a huge master suite with a 4 pce ensuite, and a walk in closet. Two more large bedrooms and a 4 pce bath complete the upper floor. The lower level has a large family room, a 4th bedroom and 2 pce bathroom. The basement is finished with a wet bar, and a laundry area. Furnace was replaced approximately 10 years ago. (id:58356)
Property Details
|
MLS® Number
|
E4435274 |
|
Property Type
|
Single Family |
|
Neigbourhood
|
Village on the Lake |
|
Amenities Near By
|
Public Transit, Schools |
|
Features
|
See Remarks |
Building
|
Bathroom Total
|
3 |
|
Bedrooms Total
|
5 |
|
Appliances
|
Dishwasher, Dryer, Refrigerator, Stove, Central Vacuum, Washer |
|
Basement Development
|
Finished |
|
Basement Type
|
Full (finished) |
|
Constructed Date
|
1981 |
|
Construction Style Attachment
|
Detached |
|
Half Bath Total
|
1 |
|
Heating Type
|
Forced Air |
|
Size Interior
|
1400 Sqft |
|
Type
|
House |
Parking
Land
|
Acreage
|
No |
|
Fence Type
|
Fence |
|
Land Amenities
|
Public Transit, Schools |
Rooms
| Level |
Type |
Length |
Width |
Dimensions |
|
Above |
Primary Bedroom |
3.36 m |
3.5 m |
3.36 m x 3.5 m |
|
Above |
Bedroom 2 |
2.99 m |
3.3 m |
2.99 m x 3.3 m |
|
Above |
Bedroom 3 |
2.7 m |
3.59 m |
2.7 m x 3.59 m |
|
Basement |
Bedroom 5 |
4.59 m |
5.58 m |
4.59 m x 5.58 m |
|
Basement |
Laundry Room |
4.01 m |
4.15 m |
4.01 m x 4.15 m |
|
Basement |
Utility Room |
0.9 m |
2.89 m |
0.9 m x 2.89 m |
|
Lower Level |
Family Room |
5.75 m |
4.19 m |
5.75 m x 4.19 m |
|
Lower Level |
Bedroom 4 |
3.26 m |
4.19 m |
3.26 m x 4.19 m |
|
Lower Level |
Storage |
2.39 m |
0.9 m |
2.39 m x 0.9 m |
|
Main Level |
Living Room |
3.96 m |
5.37 m |
3.96 m x 5.37 m |
|
Main Level |
Dining Room |
3.13 m |
2.74 m |
3.13 m x 2.74 m |
|
Main Level |
Kitchen |
3.19 m |
3.58 m |
3.19 m x 3.58 m |
|
Main Level |
Breakfast |
1.68 m |
3.63 m |
1.68 m x 3.63 m |
