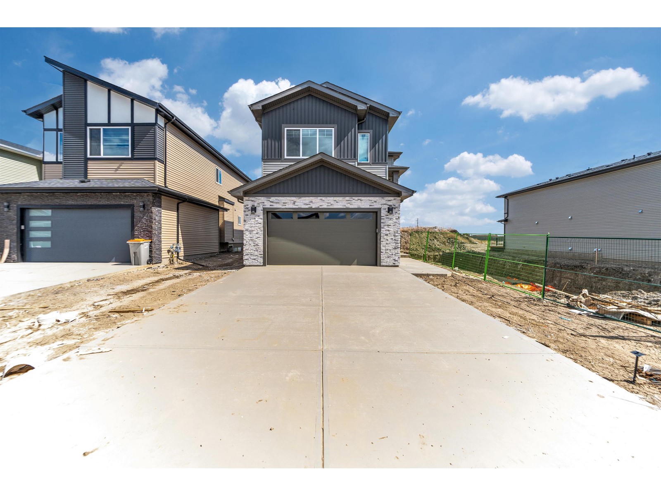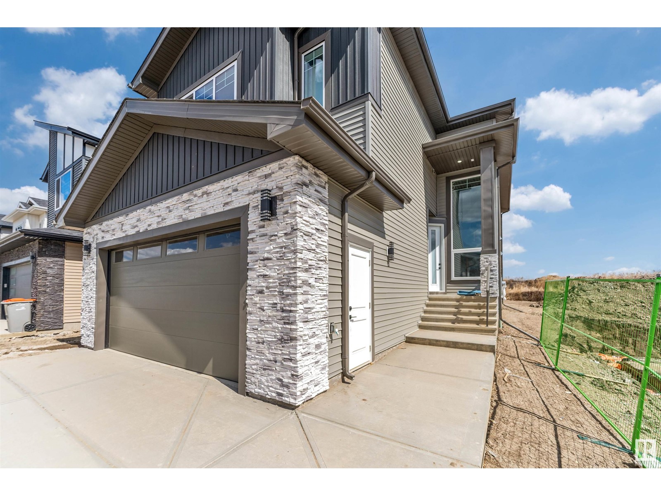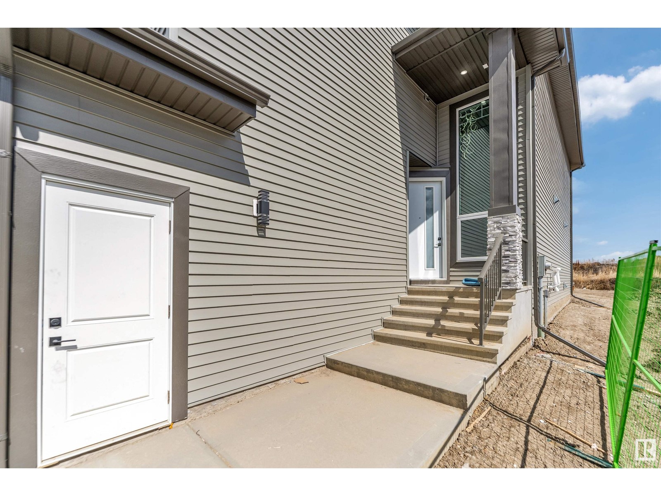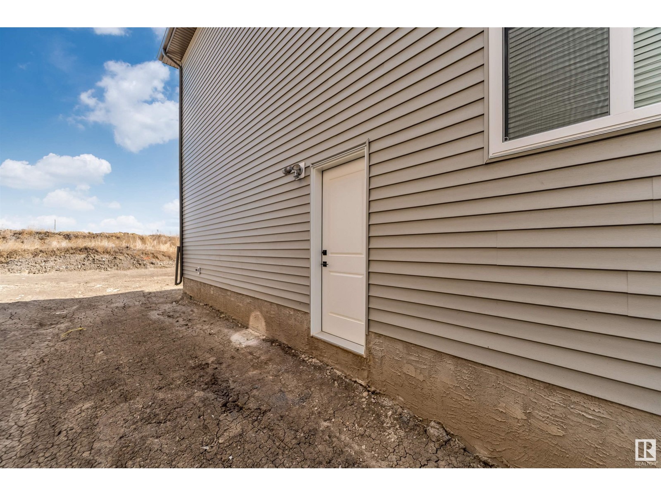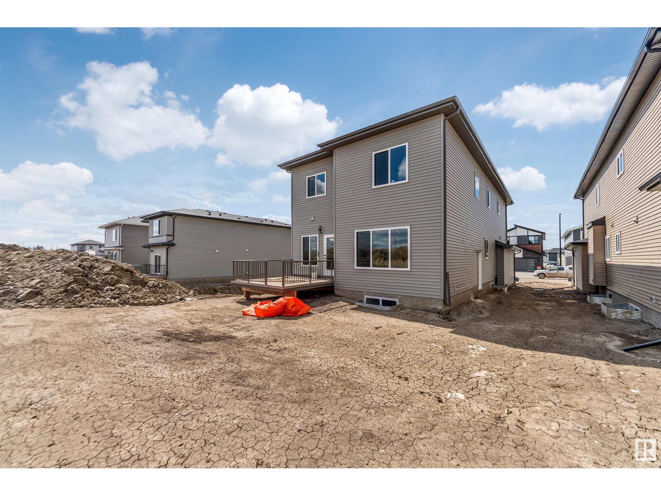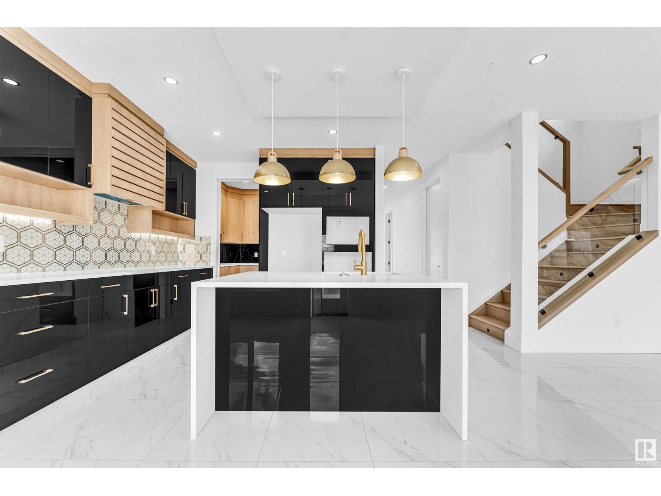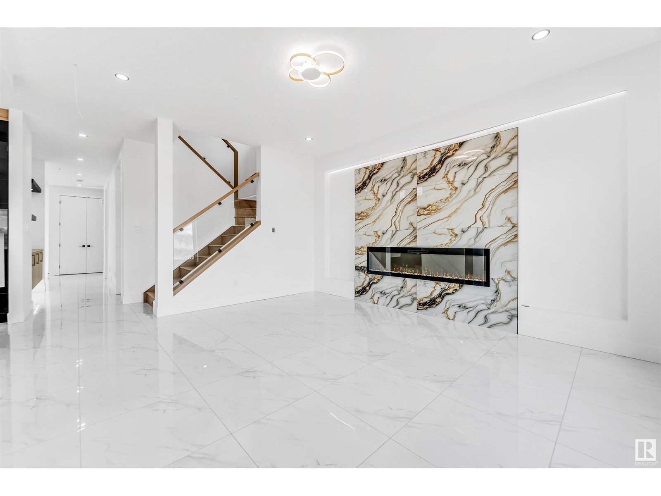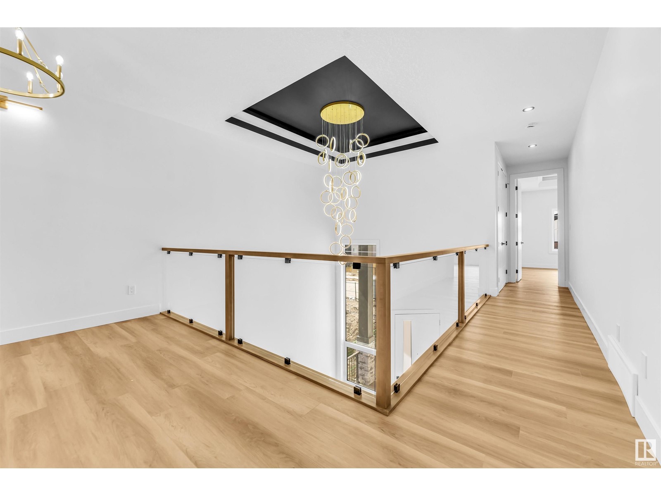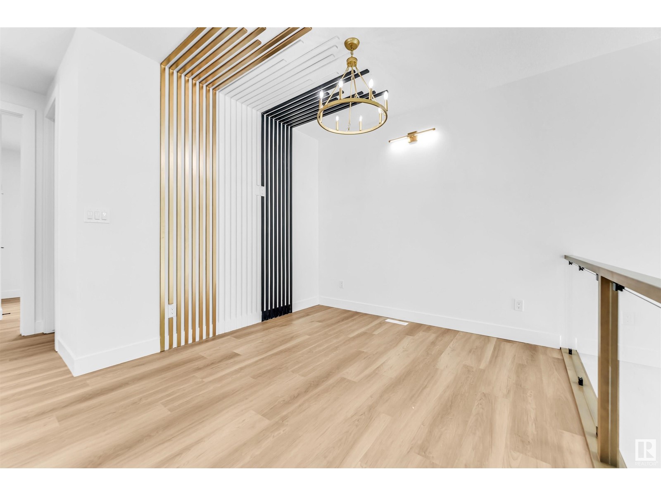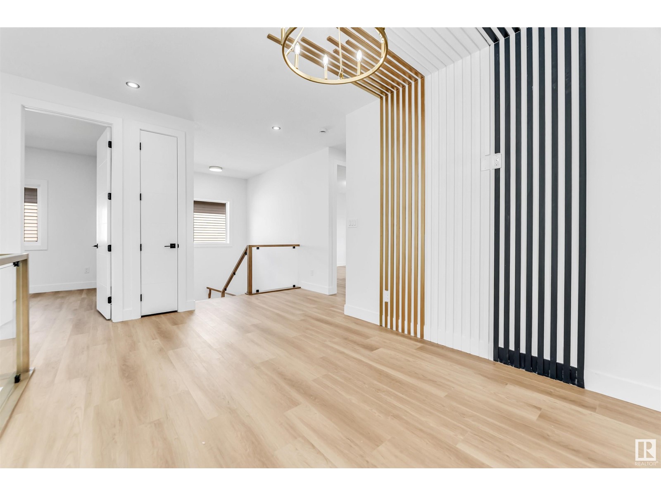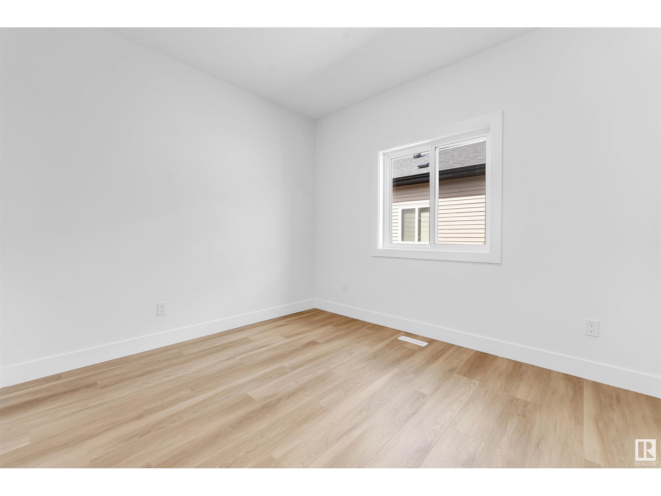4 Bedroom
3 Bathroom
2500 Sqft
Fireplace
Forced Air
$689,500
**IRVINE CREEK**INVESTOR ALERT**Discover this beautifully crafted home offering OVER 2500 SQFT living space in the sought-after Irvine Creek neighborhood. Featuring 5 generously sized bedrooms and 3 full bathrooms, this home includes a main floor bedroom and bathroom, providing added flexibility and convenience for guests or extended family. The chef-inspired kitchen is enhanced by a separate spice kitchen. Throughout the home, you’ll find premium finishes, including stylish tile flooring on the main level and modern vinyl flooring upstairs. The thoughtfully designed open-to-below layout and oversized windows.A separate side entrance opens the door to the possibility of a future legal secondary suite, adding even more value and versatility.With exceptional craftsmanship and a layout designed for contemporary living, this home offers the perfect balance of elegance, comfort, and functionality. (id:58356)
Property Details
|
MLS® Number
|
E4433599 |
|
Property Type
|
Single Family |
|
Neigbourhood
|
Irvine Creek |
|
Amenities Near By
|
Airport, Golf Course, Shopping |
|
Features
|
Ravine |
|
View Type
|
Ravine View |
Building
|
Bathroom Total
|
3 |
|
Bedrooms Total
|
4 |
|
Amenities
|
Ceiling - 9ft |
|
Appliances
|
See Remarks |
|
Basement Development
|
Unfinished |
|
Basement Type
|
Full (unfinished) |
|
Constructed Date
|
2024 |
|
Construction Style Attachment
|
Detached |
|
Fire Protection
|
Smoke Detectors |
|
Fireplace Fuel
|
Electric |
|
Fireplace Present
|
Yes |
|
Fireplace Type
|
None |
|
Heating Type
|
Forced Air |
|
Stories Total
|
2 |
|
Size Interior
|
2500 Sqft |
|
Type
|
House |
Parking
Land
|
Acreage
|
No |
|
Land Amenities
|
Airport, Golf Course, Shopping |
|
Size Irregular
|
0.112 |
|
Size Total
|
0.112 Ac |
|
Size Total Text
|
0.112 Ac |
Rooms
| Level |
Type |
Length |
Width |
Dimensions |
|
Main Level |
Living Room |
5.04 m |
5.06 m |
5.04 m x 5.06 m |
|
Main Level |
Dining Room |
4.31 m |
4.66 m |
4.31 m x 4.66 m |
|
Main Level |
Kitchen |
3.45 m |
5.66 m |
3.45 m x 5.66 m |
|
Main Level |
Second Kitchen |
3.09 m |
1.99 m |
3.09 m x 1.99 m |
|
Upper Level |
Primary Bedroom |
4.27 m |
4.42 m |
4.27 m x 4.42 m |
|
Upper Level |
Bedroom 2 |
3.51 m |
4.69 m |
3.51 m x 4.69 m |
|
Upper Level |
Bedroom 3 |
4.15 m |
3.05 m |
4.15 m x 3.05 m |
|
Upper Level |
Bedroom 4 |
3.05 m |
3.35 m |
3.05 m x 3.35 m |
|
Upper Level |
Bonus Room |
4.1 m |
3.14 m |
4.1 m x 3.14 m |
|
Upper Level |
Laundry Room |
1.58 m |
1.98 m |
1.58 m x 1.98 m |

