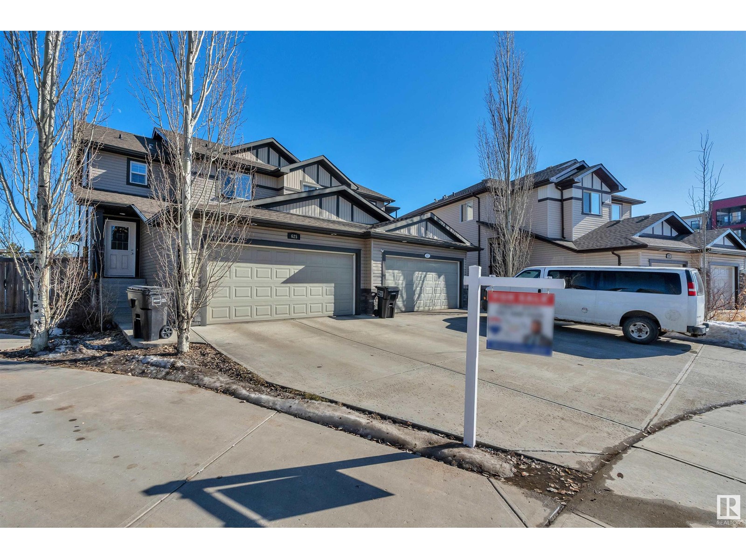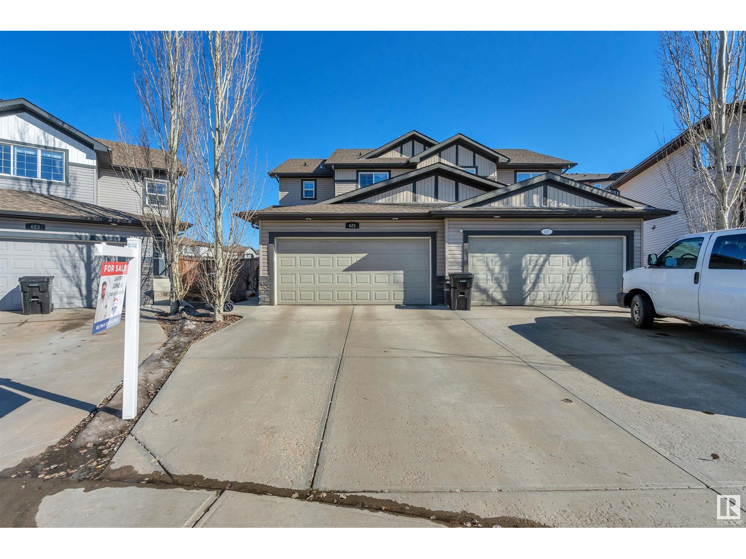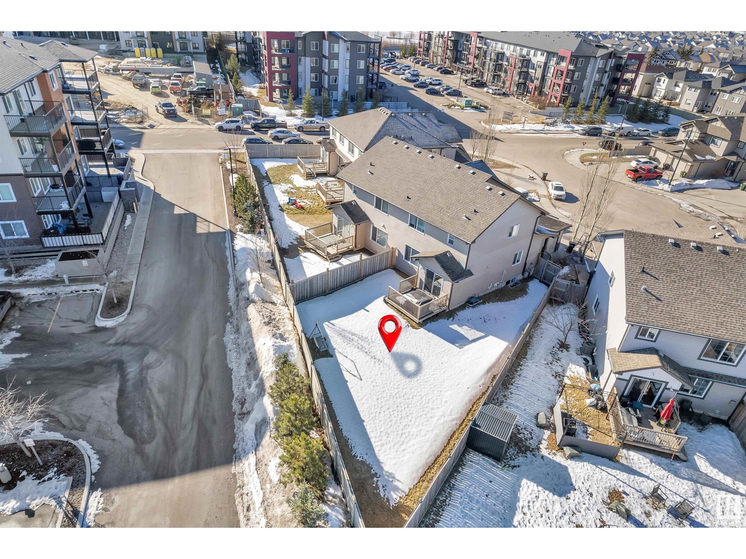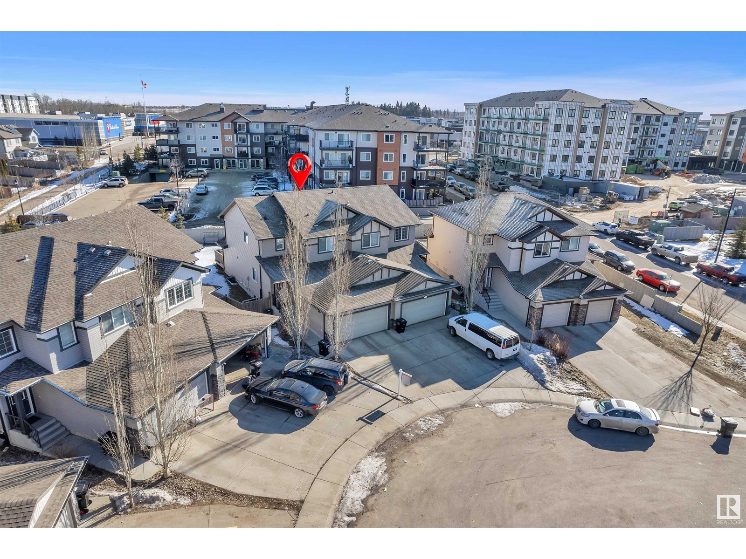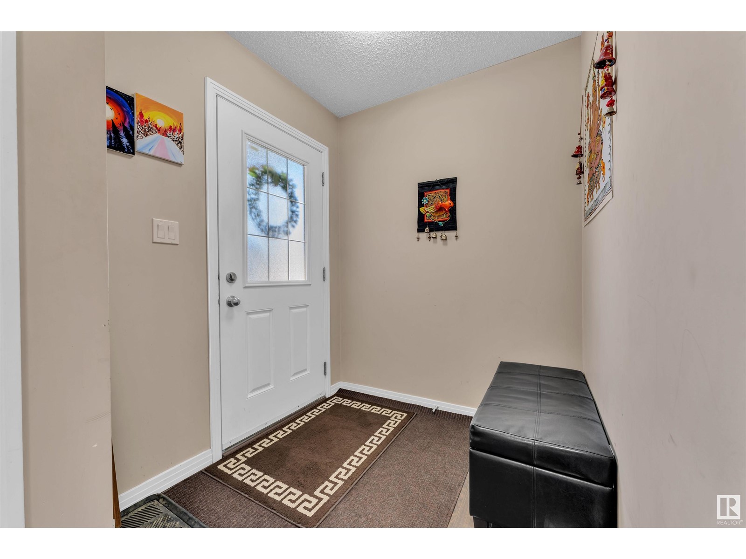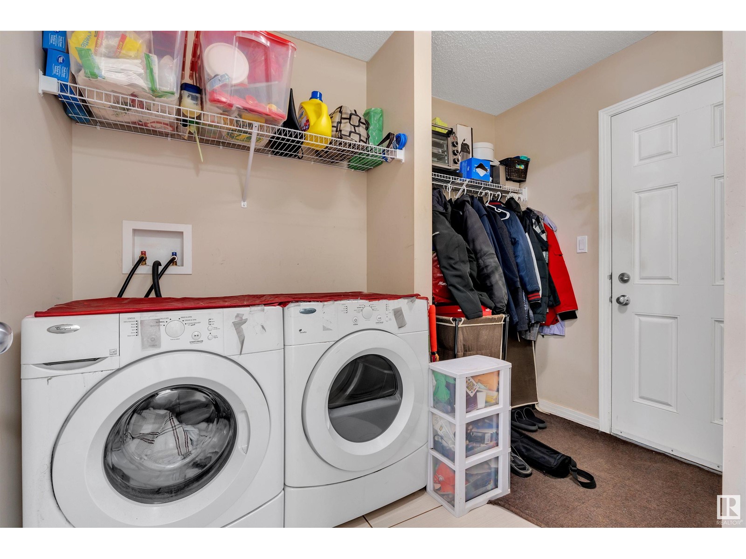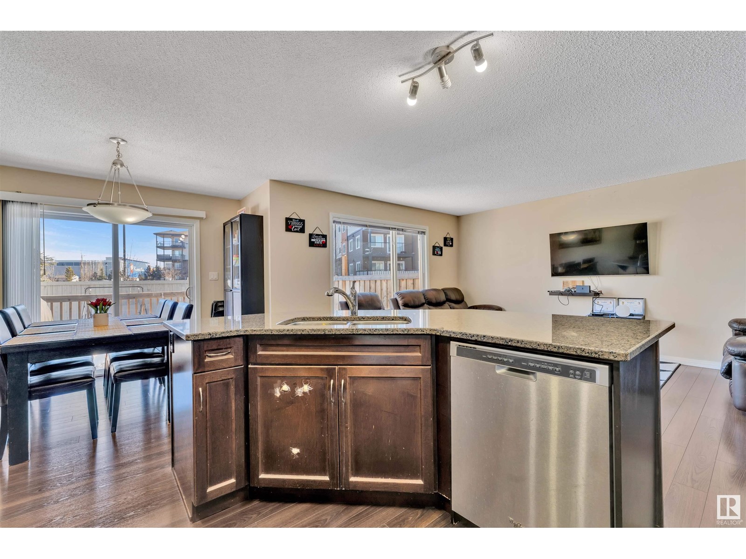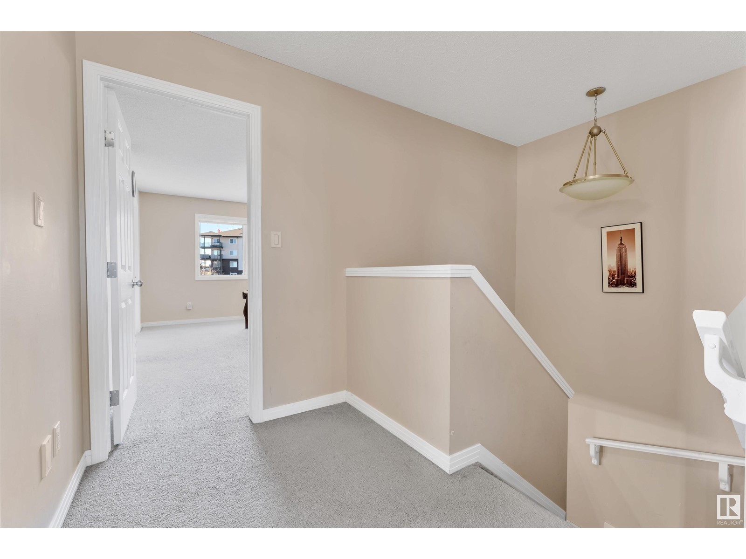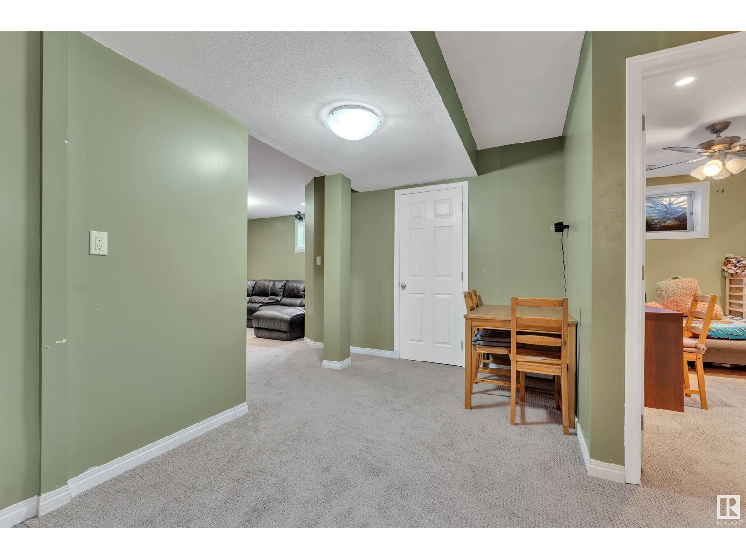4 Bedroom
4 Bathroom
1600 Sqft
Forced Air
$525,000
Welcome to this stunning duplex in the highly sought-after community of Charlesworth! With a total of 1646 sqft, this beautiful property boasts a thoughtful layout, featuring a den and half bath, open-concept kitchen with granite countertops, and spacious living and dining areas on the main floor. The upper level showcases three generous-sized bedrooms, including a master with walk-in closet and 3-piece ensuite. The fully finished basement adds an additional bedroom, full bathroom, and spacious living room. Exterior highlights include a fully landscaped and fenced yard. Prime location, just a short walk to public transit, shopping centre, schools, and parks, makes this property a must-see! (id:58356)
Property Details
|
MLS® Number
|
E4424656 |
|
Property Type
|
Single Family |
|
Neigbourhood
|
Charlesworth |
|
Amenities Near By
|
Airport, Playground, Schools, Shopping |
|
Features
|
See Remarks, Park/reserve |
Building
|
Bathroom Total
|
4 |
|
Bedrooms Total
|
4 |
|
Appliances
|
Dishwasher, Dryer, Microwave Range Hood Combo, Refrigerator, Stove, Washer |
|
Basement Development
|
Finished |
|
Basement Type
|
Full (finished) |
|
Constructed Date
|
2012 |
|
Construction Style Attachment
|
Semi-detached |
|
Half Bath Total
|
1 |
|
Heating Type
|
Forced Air |
|
Stories Total
|
2 |
|
Size Interior
|
1600 Sqft |
|
Type
|
Duplex |
Parking
Land
|
Acreage
|
No |
|
Land Amenities
|
Airport, Playground, Schools, Shopping |
|
Size Irregular
|
437.68 |
|
Size Total
|
437.68 M2 |
|
Size Total Text
|
437.68 M2 |
Rooms
| Level |
Type |
Length |
Width |
Dimensions |
|
Basement |
Bedroom 4 |
|
|
Measurements not available |
|
Main Level |
Living Room |
|
|
Measurements not available |
|
Main Level |
Dining Room |
|
|
Measurements not available |
|
Main Level |
Kitchen |
|
|
Measurements not available |
|
Main Level |
Den |
|
|
Measurements not available |
|
Upper Level |
Primary Bedroom |
|
|
Measurements not available |
|
Upper Level |
Bedroom 2 |
|
|
Measurements not available |
|
Upper Level |
Bedroom 3 |
|
|
Measurements not available |

