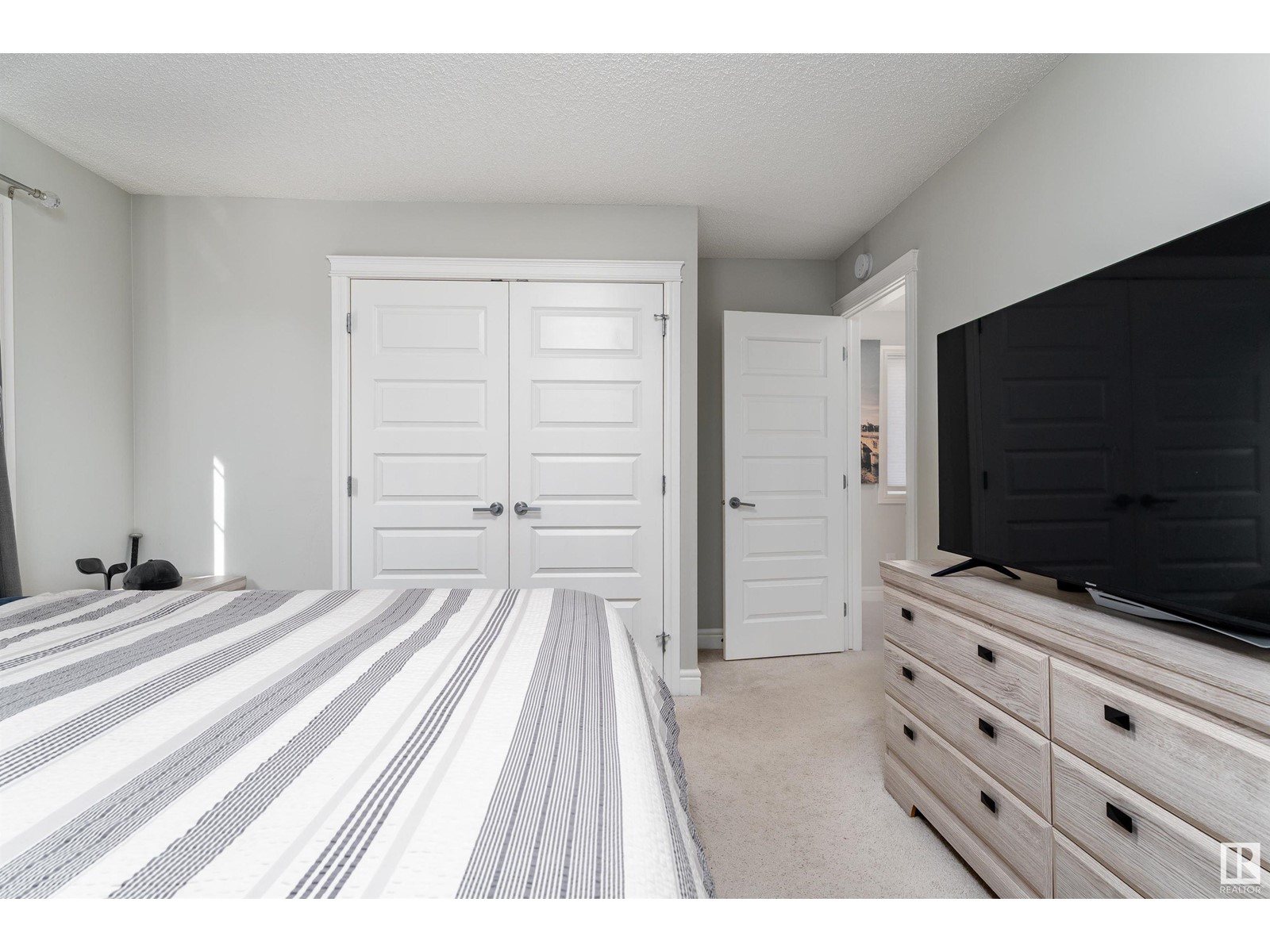#63 1391 Starling Dr Nw Edmonton, Alberta T5S 0L3
$355,000Maintenance, Exterior Maintenance, Insurance, Landscaping, Property Management, Other, See Remarks
$287 Monthly
Maintenance, Exterior Maintenance, Insurance, Landscaping, Property Management, Other, See Remarks
$287 MonthlyWelcome to this beautiful 2-storey townhouse offering 1,251 sq. ft. of modern living space. Located in the sought-after Starling community, this home is perfect for those seeking comfort and convenience. The main floor seamlessly connects the bright living room, dining area, and spacious kitchen. The kitchen boasts stainless steel appliances, ample storage and a breakfast bar—ideal for casual meals or entertaining. A convenient 2-pc bathroom completes the main floor. Upstairs, you'll find three inviting bedrooms, including a primary suite with its own private 4-pc ensuite. The second full bathroom, also a 4-pc, serves the other two bedrooms. This townhouse is ideally located near the Lois Hole Provincial Park, a brand new rec center, playgrounds, schools, and grocery stores, providing easy access to everything you need. With a bus stop nearby and quick access to Anthony Henday and the Yellowhead, commuting is a breeze. Don't miss your chance to own this beautiful townhouse! (id:58356)
Property Details
| MLS® Number | E4432563 |
| Property Type | Single Family |
| Neigbourhood | Starling |
| Amenities Near By | Golf Course, Playground, Schools, Shopping |
| Parking Space Total | 4 |
Building
| Bathroom Total | 3 |
| Bedrooms Total | 3 |
| Appliances | Dishwasher, Dryer, Garage Door Opener, Microwave Range Hood Combo, Refrigerator, Stove, Washer, Window Coverings |
| Basement Development | Finished |
| Basement Type | Full (finished) |
| Constructed Date | 2019 |
| Construction Style Attachment | Attached |
| Half Bath Total | 1 |
| Heating Type | Forced Air |
| Stories Total | 2 |
| Size Interior | 1300 Sqft |
| Type | Row / Townhouse |
Parking
| Attached Garage |
Land
| Acreage | No |
| Land Amenities | Golf Course, Playground, Schools, Shopping |
| Size Irregular | 215.39 |
| Size Total | 215.39 M2 |
| Size Total Text | 215.39 M2 |
Rooms
| Level | Type | Length | Width | Dimensions |
|---|---|---|---|---|
| Basement | Mud Room | 2.13 m | 2.54 m | 2.13 m x 2.54 m |
| Main Level | Living Room | 5.54 m | 4.89 m | 5.54 m x 4.89 m |
| Main Level | Dining Room | 2.71 m | 4.59 m | 2.71 m x 4.59 m |
| Main Level | Kitchen | 2.83 m | 4.31 m | 2.83 m x 4.31 m |
| Upper Level | Primary Bedroom | 4.29 m | 3.73 m | 4.29 m x 3.73 m |
| Upper Level | Bedroom 2 | 2.69 m | 2.95 m | 2.69 m x 2.95 m |
| Upper Level | Bedroom 3 | 2.72 m | 4.36 m | 2.72 m x 4.36 m |



































