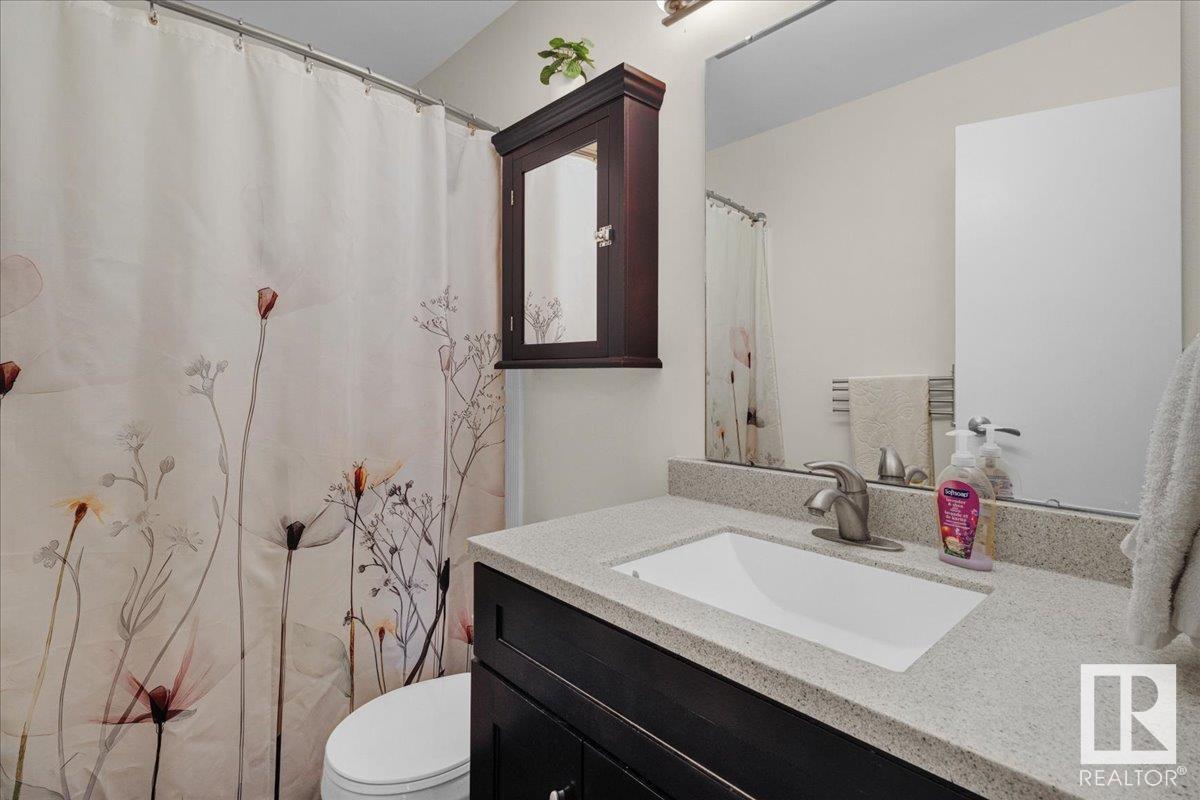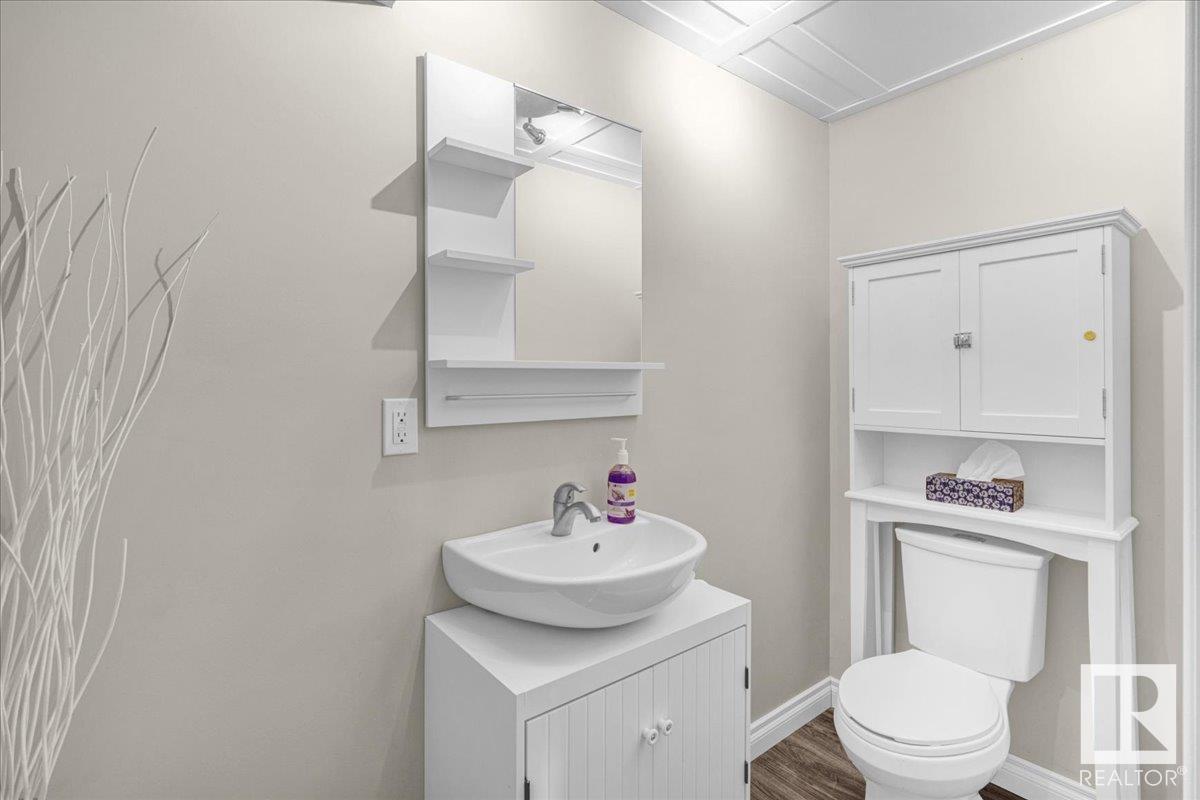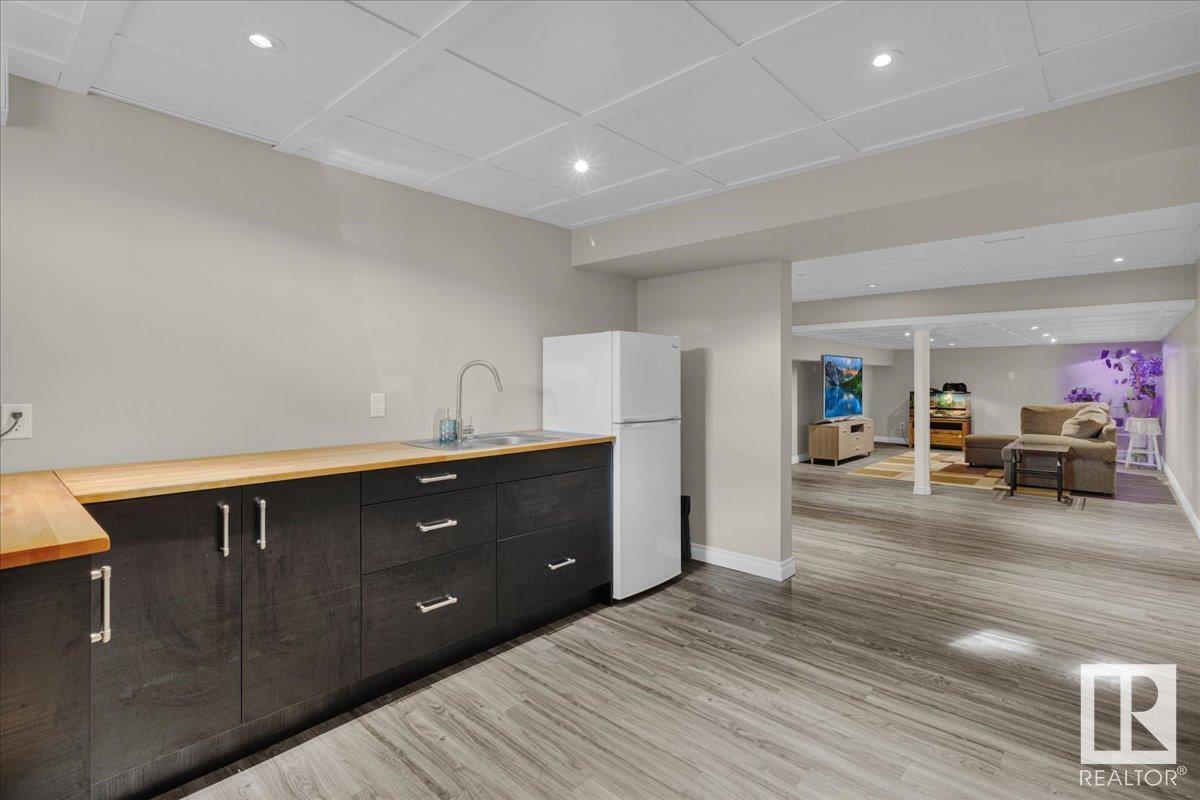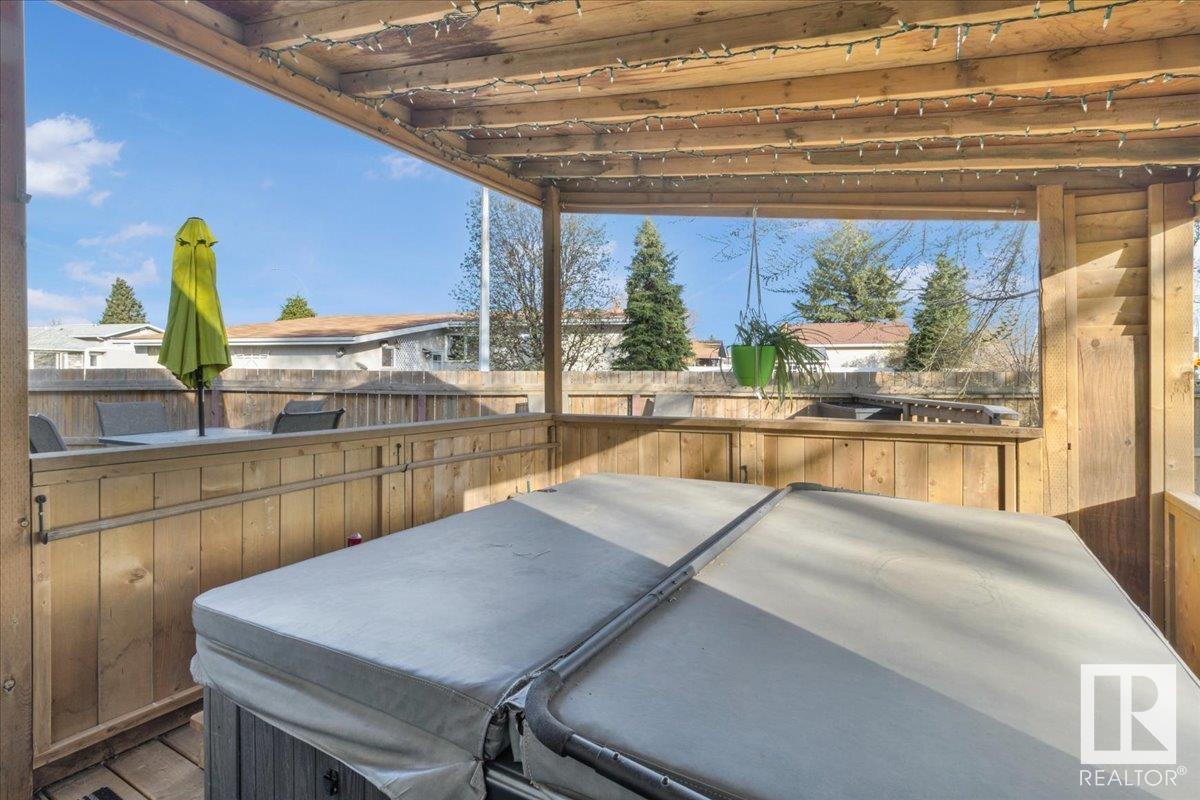4 Bedroom
3 Bathroom
1400 Sqft
Bungalow
Central Air Conditioning
Forced Air
$485,500
STEPS from the RAVINE and RIVER VALLEY is this UPGRADED MINI ACREAGE OASIS. With NO NEIGHBOURS behind you and only on one side, you have a 916m2 LOT! Coming up you have your single attached garage with a driveway for easily 4 more cars! This home is MASSIVE with over 2600sf of LIVING SPACE! This home has been wildly upgraded - kitchen is COMPLETELY REDONE with WOODEN CABINETRY, GRANITE COUNTERS, STAINLESS STEEL APPLIANCES including BRAND NEW FRIDGE AND DISHWASHER! Other upgrades include from the last 10-15 years - 35 year SHINGLES, AC, FURNACE, HWT, main floor TRIPLE PANE WINDOWS and basement windows as well, DOORS, TRIM, LIGHTING, WIRING, side DECK off of the dining room as well as CONCRETE PATIO in the back, and upgraded INSULATION. Bathrooms as well have been upgraded, including your FULL ENSUITE off of the primary with a WALK IN CLOSET! The basement has a second kitchen and a massive living area for movie nights as well as a 4th bedroom! (id:58356)
Property Details
|
MLS® Number
|
E4434932 |
|
Property Type
|
Single Family |
|
Neigbourhood
|
Homesteader |
|
Amenities Near By
|
Playground, Schools, Shopping |
|
Features
|
Wet Bar |
|
Structure
|
Deck, Patio(s) |
Building
|
Bathroom Total
|
3 |
|
Bedrooms Total
|
4 |
|
Amenities
|
Vinyl Windows |
|
Appliances
|
Dishwasher, Dryer, Garage Door Opener Remote(s), Garage Door Opener, Microwave Range Hood Combo, Stove, Washer, Window Coverings, See Remarks, Refrigerator |
|
Architectural Style
|
Bungalow |
|
Basement Development
|
Finished |
|
Basement Type
|
Full (finished) |
|
Constructed Date
|
1974 |
|
Construction Style Attachment
|
Detached |
|
Cooling Type
|
Central Air Conditioning |
|
Half Bath Total
|
1 |
|
Heating Type
|
Forced Air |
|
Stories Total
|
1 |
|
Size Interior
|
1400 Sqft |
|
Type
|
House |
Parking
|
Parking Pad
|
|
|
Attached Garage
|
|
Land
|
Acreage
|
No |
|
Fence Type
|
Fence |
|
Land Amenities
|
Playground, Schools, Shopping |
|
Size Irregular
|
915.76 |
|
Size Total
|
915.76 M2 |
|
Size Total Text
|
915.76 M2 |
Rooms
| Level |
Type |
Length |
Width |
Dimensions |
|
Basement |
Bedroom 4 |
2.57 m |
|
2.57 m x Measurements not available |
|
Basement |
Recreation Room |
9.42 m |
|
9.42 m x Measurements not available |
|
Basement |
Utility Room |
3.79 m |
|
3.79 m x Measurements not available |
|
Main Level |
Living Room |
4.65 m |
|
4.65 m x Measurements not available |
|
Main Level |
Dining Room |
3.68 m |
|
3.68 m x Measurements not available |
|
Main Level |
Kitchen |
3.65 m |
|
3.65 m x Measurements not available |
|
Main Level |
Primary Bedroom |
3.67 m |
|
3.67 m x Measurements not available |
|
Main Level |
Bedroom 2 |
2.62 m |
|
2.62 m x Measurements not available |
|
Main Level |
Bedroom 3 |
3.25 m |
|
3.25 m x Measurements not available |
































































