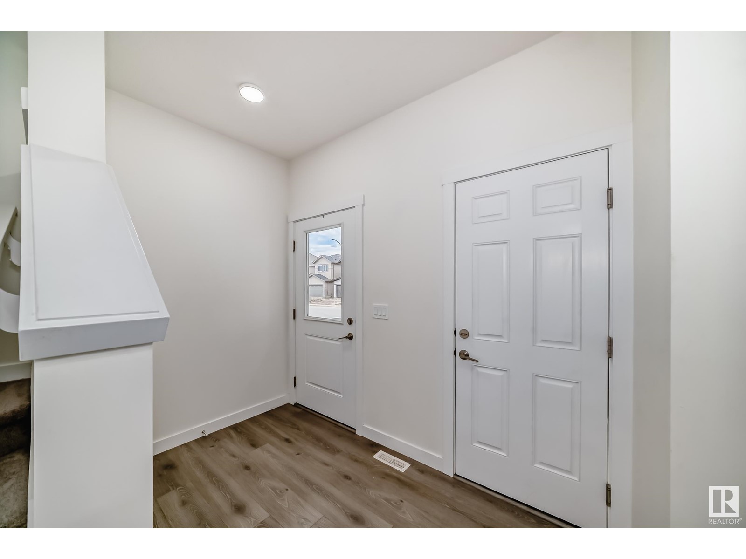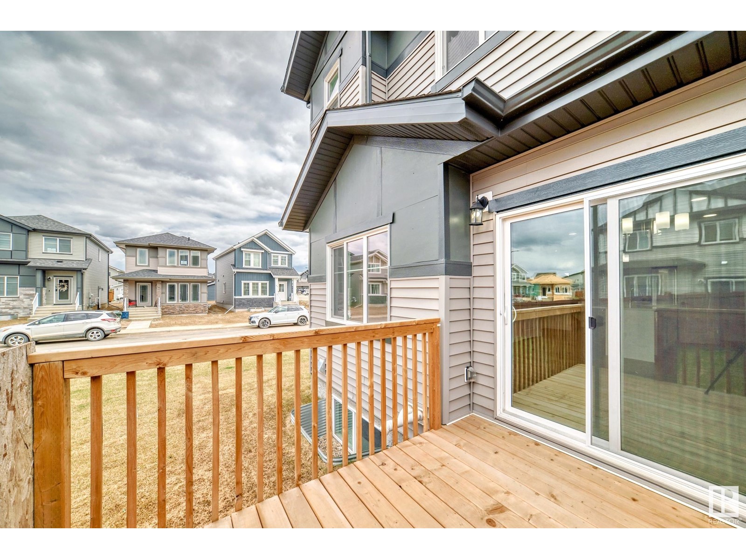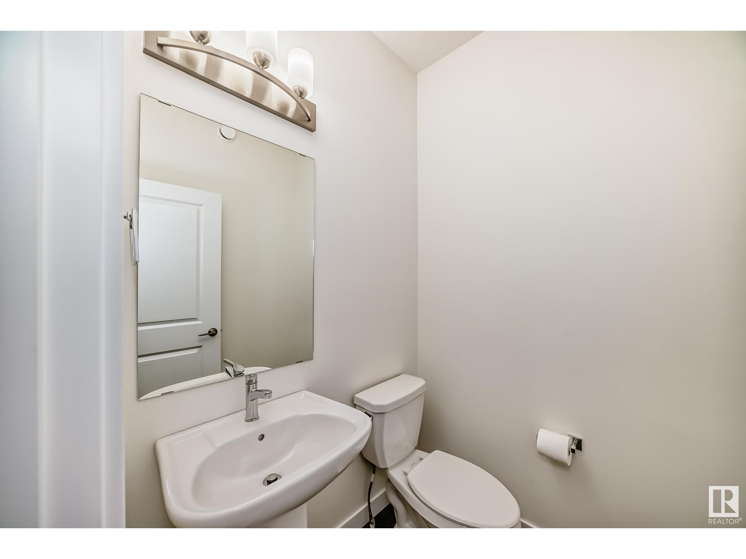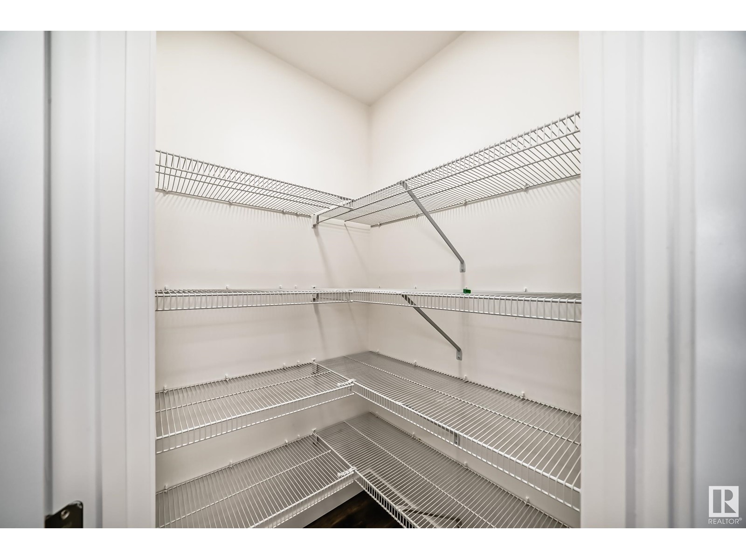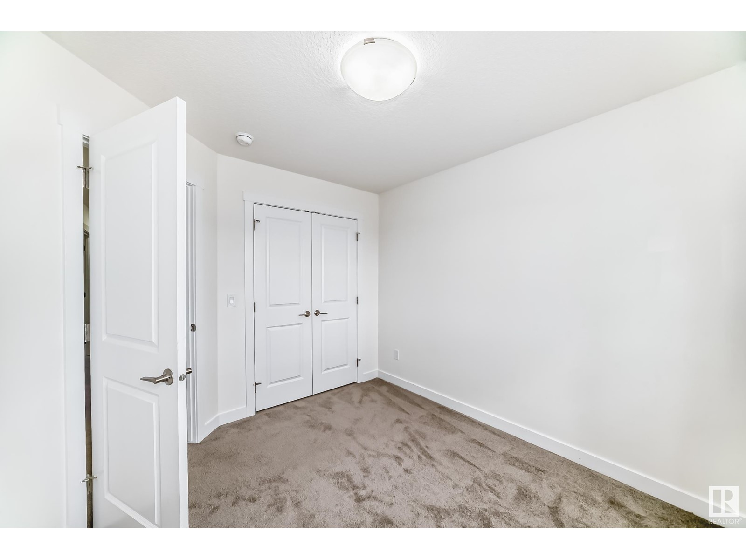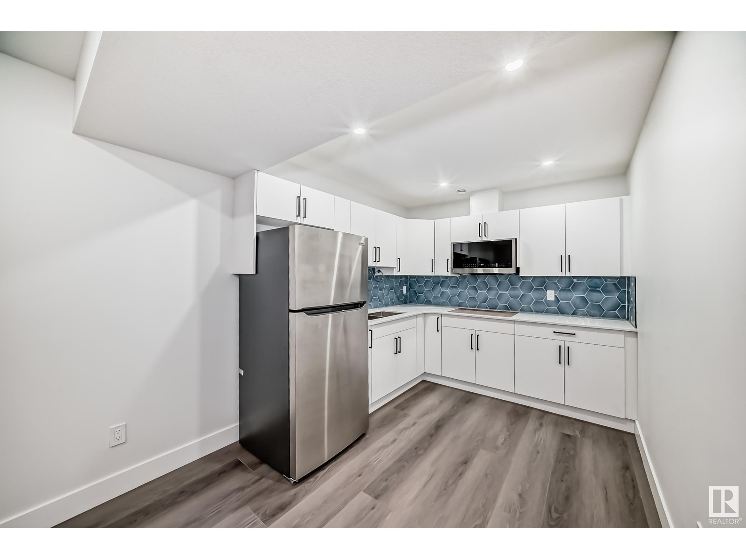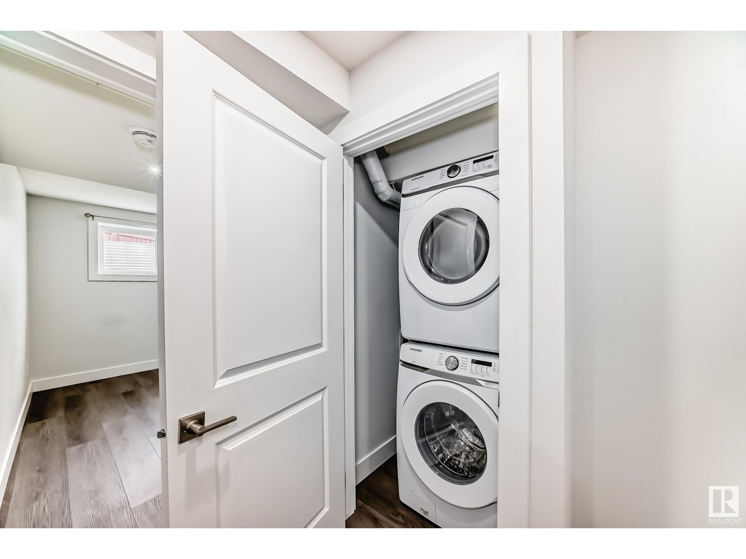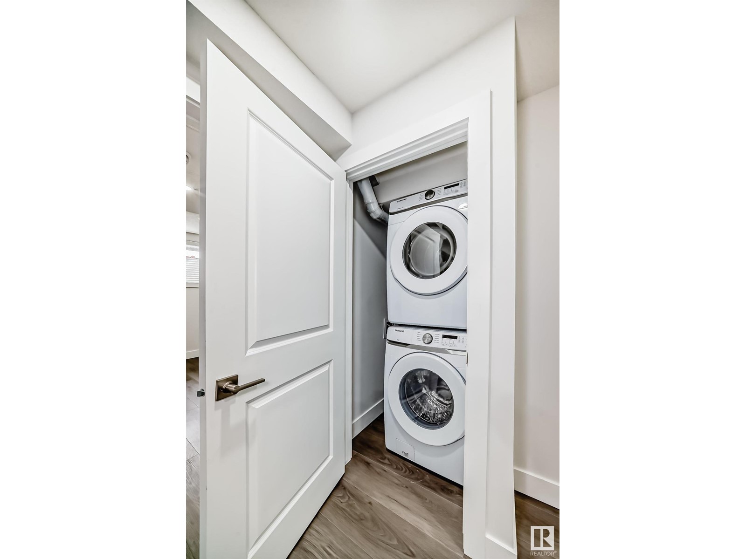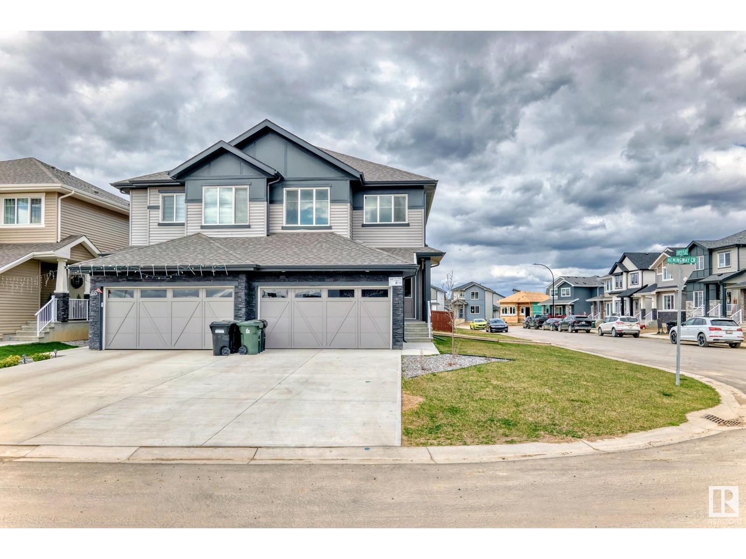4 Bedroom
4 Bathroom
1600 Sqft
Forced Air
Waterfront On Lake
$529,900
This AMAZING PROPERTY has lots of potentials. It offers Professionally developed Fully Finished Basement with Kitchenette and a Private Side Entrance. It has 4 Large Bedrooms and 3 and half Bathrooms. You will be amazed by the Main Floor design with it's very Welcoming Ambience, a Large Windows and a Huge Backyard for any activities. It has Oversized Garage with Pads in the front where you can park 2 more vehicles. ALL appliances are almost BRAND NEW. Great access to Shopping Centre, Schools, Public Transportations, Highways and Leisure Centre. A very quite place for a family and ready for a quick possession. SO WHAT ARE YOU WAITING FOR? Check it out and see the beauty of this property. (ADDRESS: 63 HEMINGWAY CRESCENT, SPRUCE GROVE) (id:58356)
Property Details
|
MLS® Number
|
E4434283 |
|
Property Type
|
Single Family |
|
Neigbourhood
|
Harvest Ridge |
|
Amenities Near By
|
Public Transit, Schools, Shopping |
|
Community Features
|
Lake Privileges, Public Swimming Pool |
|
Features
|
Corner Site, No Back Lane, No Smoking Home, Level |
|
Parking Space Total
|
2 |
|
Structure
|
Deck |
|
Water Front Type
|
Waterfront On Lake |
Building
|
Bathroom Total
|
4 |
|
Bedrooms Total
|
4 |
|
Appliances
|
Dishwasher, Garage Door Opener, Oven - Built-in, Microwave, Stove, Dryer, Refrigerator, Two Washers |
|
Basement Development
|
Finished |
|
Basement Type
|
Full (finished) |
|
Constructed Date
|
2023 |
|
Construction Style Attachment
|
Semi-detached |
|
Fire Protection
|
Smoke Detectors |
|
Half Bath Total
|
1 |
|
Heating Type
|
Forced Air |
|
Stories Total
|
2 |
|
Size Interior
|
1600 Sqft |
|
Type
|
Duplex |
Parking
|
Oversize
|
|
|
Attached Garage
|
|
|
See Remarks
|
|
Land
|
Acreage
|
No |
|
Land Amenities
|
Public Transit, Schools, Shopping |
|
Size Irregular
|
304.72 |
|
Size Total
|
304.72 M2 |
|
Size Total Text
|
304.72 M2 |
Rooms
| Level |
Type |
Length |
Width |
Dimensions |
|
Basement |
Bedroom 4 |
3.21 m |
2.75 m |
3.21 m x 2.75 m |
|
Basement |
Second Kitchen |
3.63 m |
2.57 m |
3.63 m x 2.57 m |
|
Basement |
Laundry Room |
1.39 m |
1.05 m |
1.39 m x 1.05 m |
|
Main Level |
Living Room |
4.05 m |
3.18 m |
4.05 m x 3.18 m |
|
Main Level |
Dining Room |
2.96 m |
2.59 m |
2.96 m x 2.59 m |
|
Main Level |
Kitchen |
4.92 m |
2.53 m |
4.92 m x 2.53 m |
|
Main Level |
Family Room |
4.05 m |
3.18 m |
4.05 m x 3.18 m |
|
Upper Level |
Primary Bedroom |
4.01 m |
4.01 m |
4.01 m x 4.01 m |
|
Upper Level |
Bedroom 2 |
4.28 m |
2.86 m |
4.28 m x 2.86 m |
|
Upper Level |
Bedroom 3 |
3.28 m |
2.82 m |
3.28 m x 2.82 m |
|
Upper Level |
Laundry Room |
1.8 m |
2.56 m |
1.8 m x 2.56 m |




