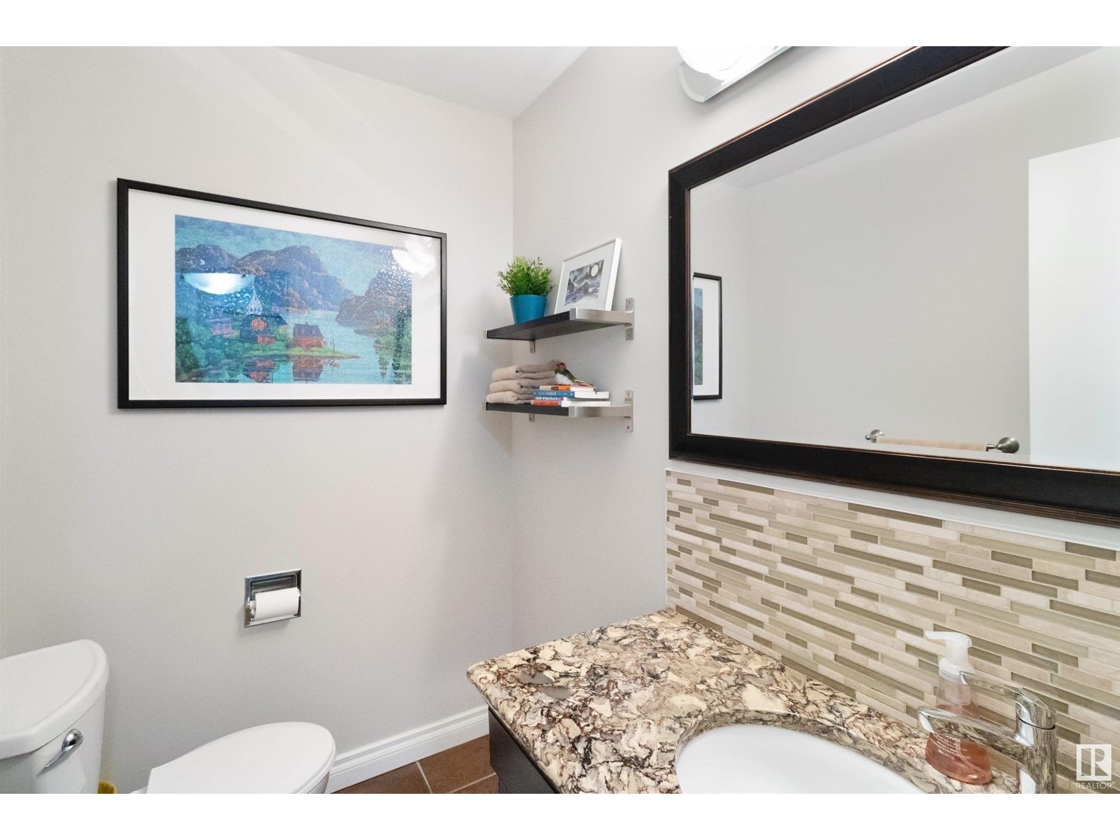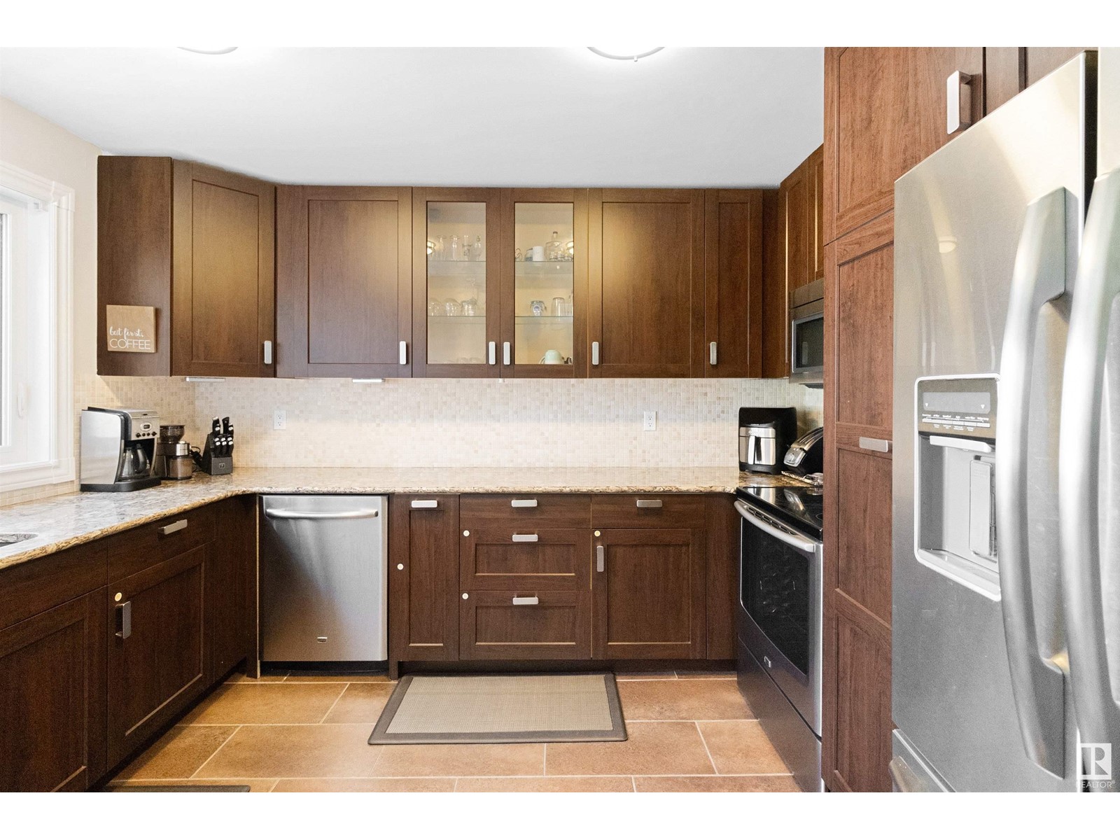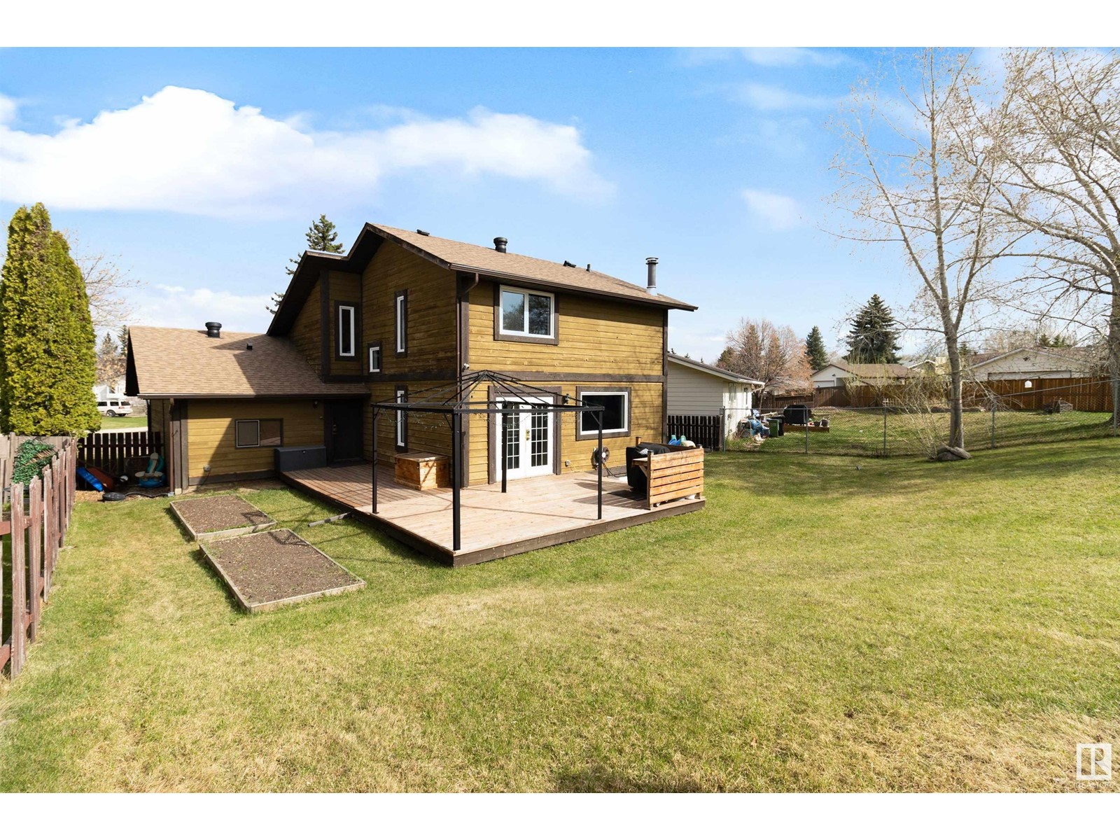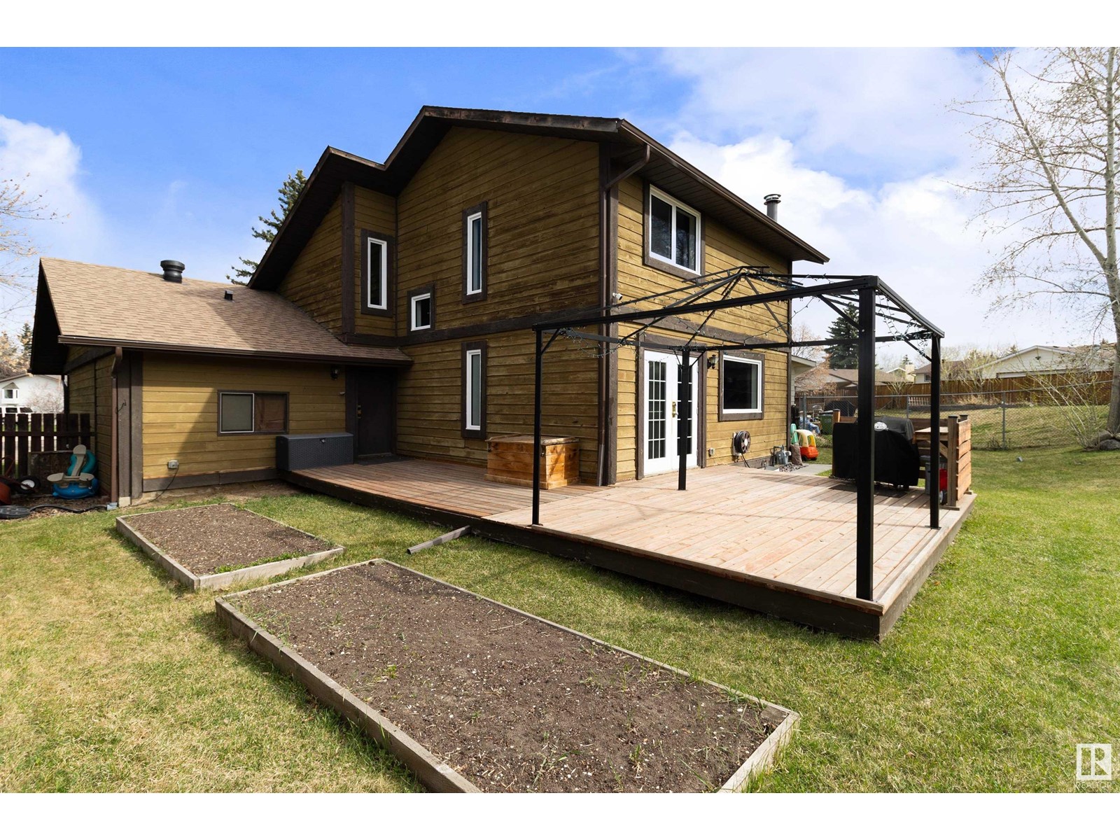2 Bedroom
3 Bathroom
1300 Sqft
Forced Air
$450,000
Amazing opportunity to own a well maintained home on a HUGE 845 m2 lot. So many upgrades have been done over the years! NEWER WINDOWS (2023), SHINGLES (2021) and kitchen was updated with new cabinets, granite, SS appliance and tile approximately 10 years ago. The living rooms is large, features a fireplace and leads to the soaring backyard. The upstairs features a large master suite with large walk in closet and 2 piece bathroom. There is a second bedroom and 4 piece bathroom, and a loft, perfect for a home office, or easily converted to a 3rd bedroom. The basement is fully finished with rec room, laundry room, storage and roughed in bathroom. The outdoor space is HUGE and is fully fenced. There is an RV gate, where you can park an RV, or potentially build a second garage in the future. The backyard is private with a garden area. The double attached garage is oversized 22 wide x 21 deep and has an enclosed workshop that is 8x11. This location can't be beat! (id:58356)
Property Details
|
MLS® Number
|
E4433863 |
|
Property Type
|
Single Family |
|
Neigbourhood
|
Hillview |
|
Amenities Near By
|
Playground, Public Transit, Schools, Shopping |
|
Features
|
See Remarks |
Building
|
Bathroom Total
|
3 |
|
Bedrooms Total
|
2 |
|
Appliances
|
Dishwasher, Dryer, Refrigerator, Stove, Central Vacuum, Washer, Window Coverings |
|
Basement Development
|
Finished |
|
Basement Type
|
Full (finished) |
|
Constructed Date
|
1978 |
|
Construction Style Attachment
|
Detached |
|
Half Bath Total
|
2 |
|
Heating Type
|
Forced Air |
|
Stories Total
|
2 |
|
Size Interior
|
1300 Sqft |
|
Type
|
House |
Parking
Land
|
Acreage
|
No |
|
Fence Type
|
Fence |
|
Land Amenities
|
Playground, Public Transit, Schools, Shopping |
|
Size Irregular
|
834.76 |
|
Size Total
|
834.76 M2 |
|
Size Total Text
|
834.76 M2 |
Rooms
| Level |
Type |
Length |
Width |
Dimensions |
|
Basement |
Laundry Room |
3.28 m |
3.42 m |
3.28 m x 3.42 m |
|
Basement |
Recreation Room |
6.65 m |
3.5 m |
6.65 m x 3.5 m |
|
Basement |
Storage |
3.29 m |
2.38 m |
3.29 m x 2.38 m |
|
Basement |
Utility Room |
1.36 m |
1.63 m |
1.36 m x 1.63 m |
|
Main Level |
Living Room |
4.28 m |
3.71 m |
4.28 m x 3.71 m |
|
Main Level |
Dining Room |
2.69 m |
3.71 m |
2.69 m x 3.71 m |
|
Main Level |
Kitchen |
3.68 m |
3.59 m |
3.68 m x 3.59 m |
|
Upper Level |
Primary Bedroom |
4.52 m |
3.62 m |
4.52 m x 3.62 m |
|
Upper Level |
Bedroom 2 |
2.71 m |
2.52 m |
2.71 m x 2.52 m |
|
Upper Level |
Loft |
3.02 m |
2.58 m |
3.02 m x 2.58 m |



















































