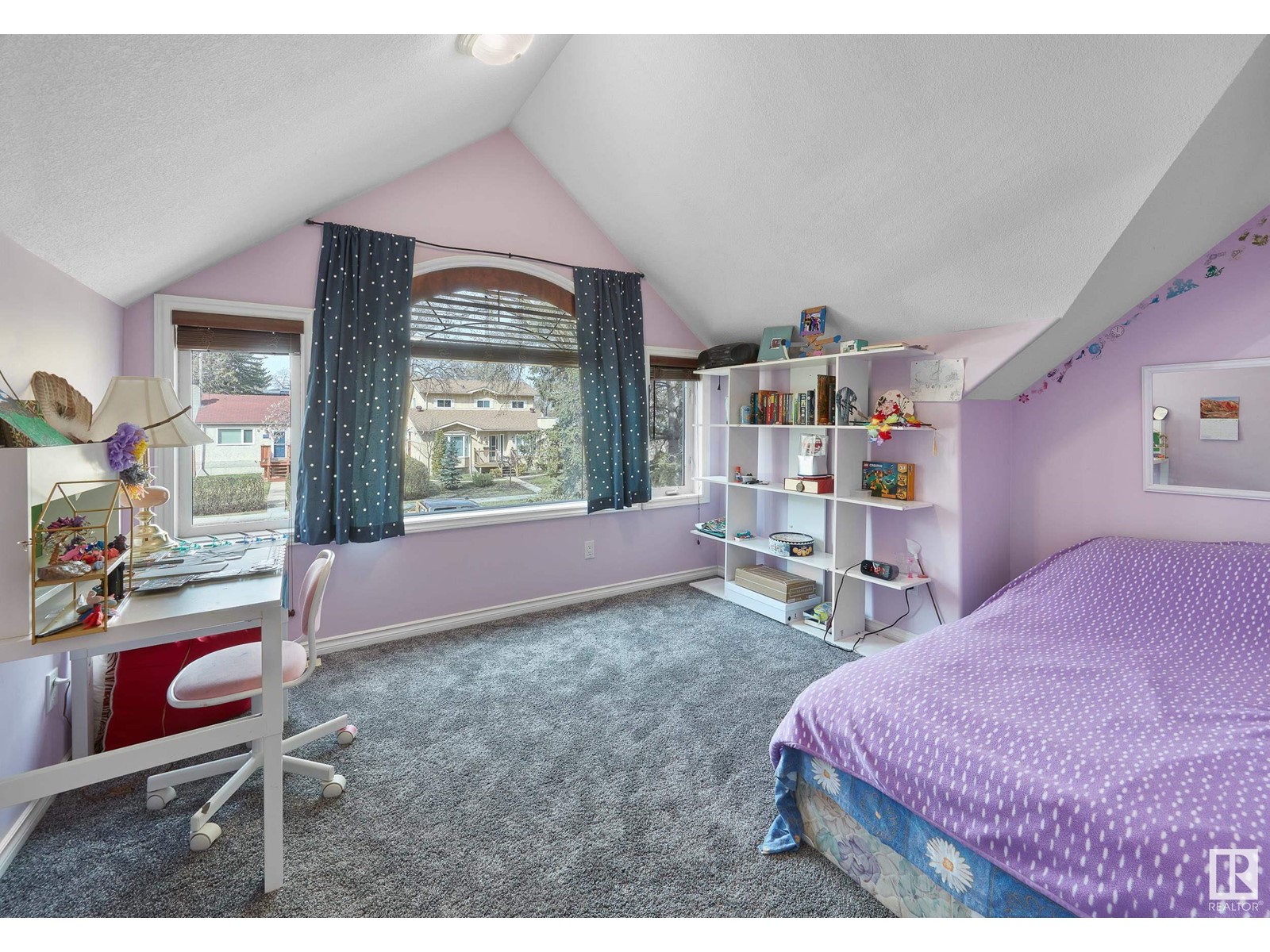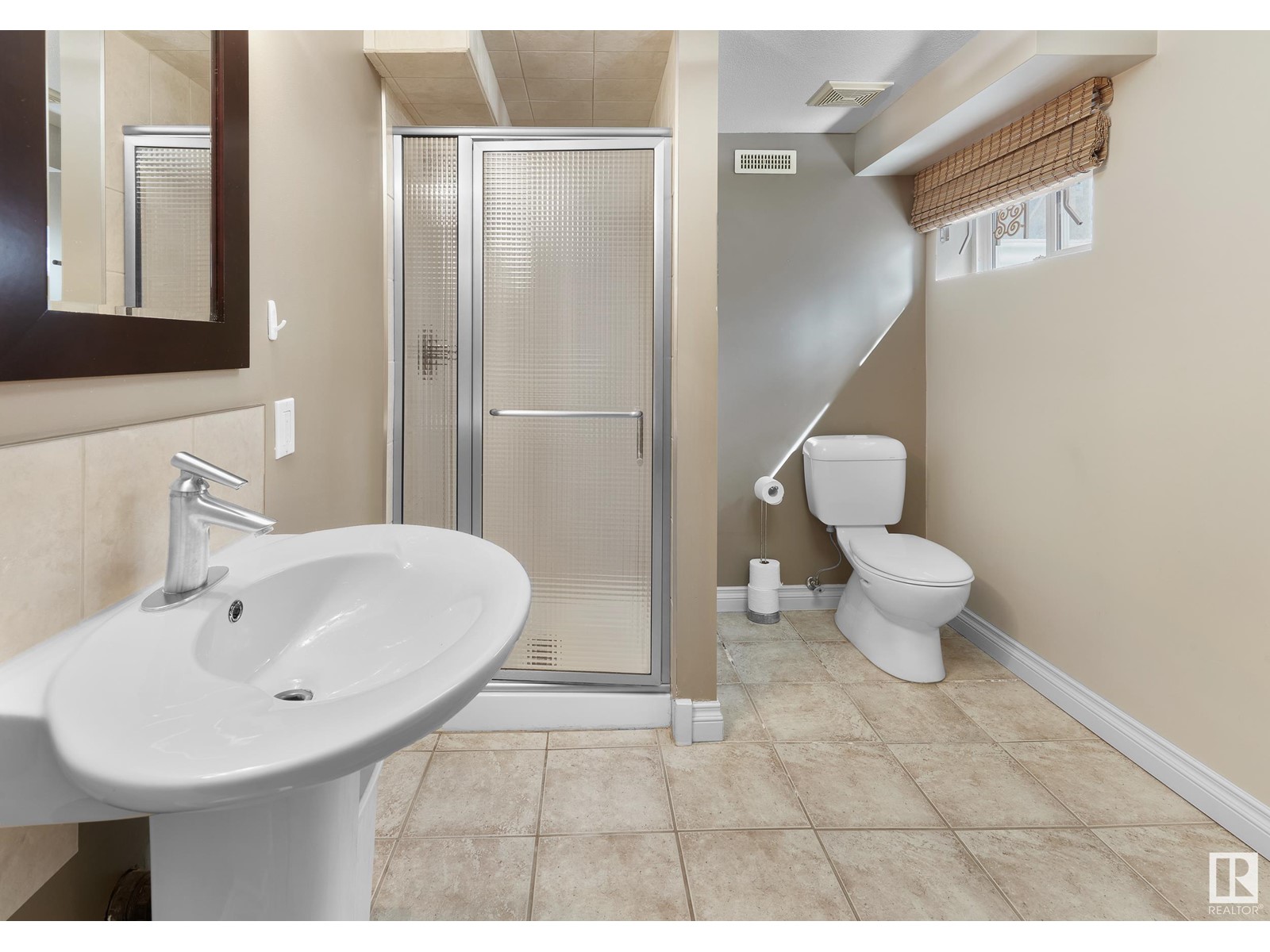4 Bedroom
3 Bathroom
1400 Sqft
Forced Air
$599,900
Welcome to this substantially renovated two-storey home in desirable Parkallen. It was thoughtfully redesigned in approx 2000 to offer modern family living w/ over 2,000 sq.ft. of space living space. A welcoming front foyer leads into an open-concept layout f/ hardwood floors, spacious living room, & patio doors leading directly onto a large deck. The stylish kitchen is complete w/ stainless appliances. Main floor highlights include a bright dining area, convenient 2-piece bath, & large mudroom. Upstairs, the vaulted second level offers three bedrooms & a full bathroom. The developed bsmt includes a 4th bedroom, 3-piece bath, & a versatile recreation area. Exterior enhancements from the 2000ish renovation feature aggregate walkways, front composite deck, & double garage. Exceptional design & a family-oriented floor plan make this home special. Walking distance to Parkallen school, playground, Annie Rue Ice Cream, The Colombian, the LRT, & more. Quick access to UofA, Whyte Ave, & Downtown. Don't miss out! (id:58356)
Property Details
|
MLS® Number
|
E4433608 |
|
Property Type
|
Single Family |
|
Neigbourhood
|
Parkallen (Edmonton) |
|
Amenities Near By
|
Playground, Public Transit, Schools, Shopping |
|
Features
|
Flat Site, Lane |
Building
|
Bathroom Total
|
3 |
|
Bedrooms Total
|
4 |
|
Amenities
|
Vinyl Windows |
|
Appliances
|
Dishwasher, Dryer, Garage Door Opener Remote(s), Hood Fan, Refrigerator, Stove, Washer, Window Coverings |
|
Basement Development
|
Finished |
|
Basement Type
|
Full (finished) |
|
Constructed Date
|
1950 |
|
Construction Style Attachment
|
Detached |
|
Half Bath Total
|
1 |
|
Heating Type
|
Forced Air |
|
Stories Total
|
2 |
|
Size Interior
|
1400 Sqft |
|
Type
|
House |
Parking
Land
|
Acreage
|
No |
|
Fence Type
|
Fence |
|
Land Amenities
|
Playground, Public Transit, Schools, Shopping |
|
Size Irregular
|
519.98 |
|
Size Total
|
519.98 M2 |
|
Size Total Text
|
519.98 M2 |
Rooms
| Level |
Type |
Length |
Width |
Dimensions |
|
Basement |
Bedroom 4 |
3.38 m |
3.16 m |
3.38 m x 3.16 m |
|
Basement |
Recreation Room |
5.32 m |
3.36 m |
5.32 m x 3.36 m |
|
Basement |
Laundry Room |
5.08 m |
3.32 m |
5.08 m x 3.32 m |
|
Main Level |
Living Room |
4.82 m |
3.54 m |
4.82 m x 3.54 m |
|
Main Level |
Dining Room |
4.22 m |
3.98 m |
4.22 m x 3.98 m |
|
Main Level |
Kitchen |
3.63 m |
3.3 m |
3.63 m x 3.3 m |
|
Main Level |
Mud Room |
2.95 m |
2.44 m |
2.95 m x 2.44 m |
|
Upper Level |
Primary Bedroom |
7.14 m |
3.13 m |
7.14 m x 3.13 m |
|
Upper Level |
Bedroom 2 |
3.86 m |
3.1 m |
3.86 m x 3.1 m |
|
Upper Level |
Bedroom 3 |
3.32 m |
2.4 m |
3.32 m x 2.4 m |




































