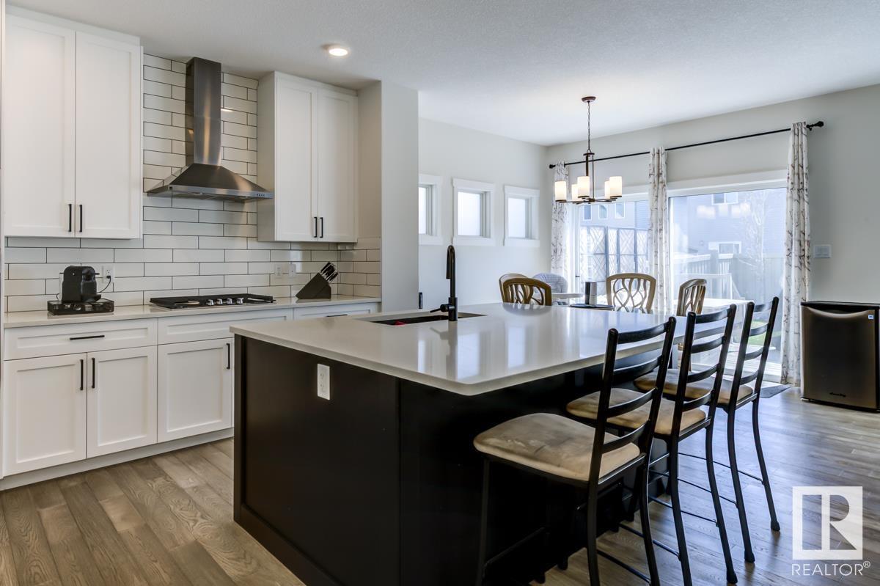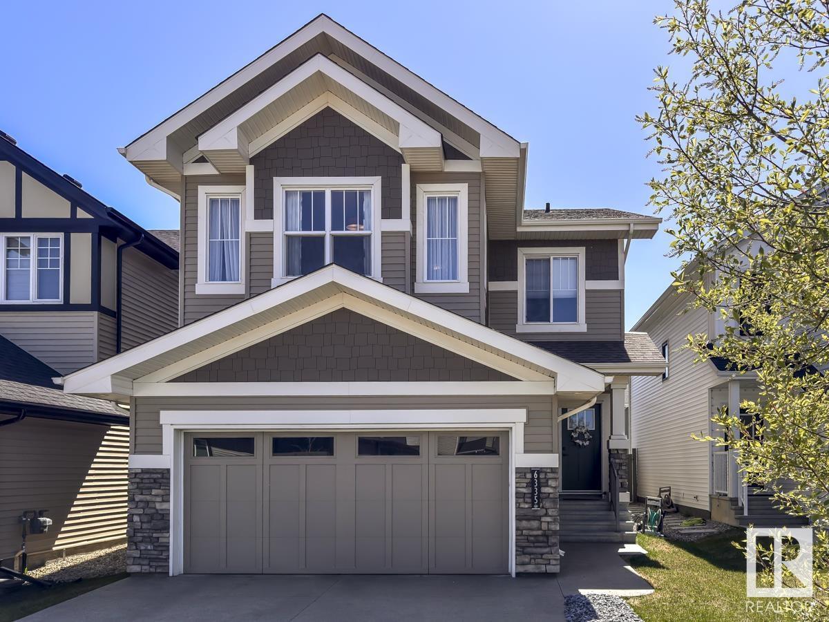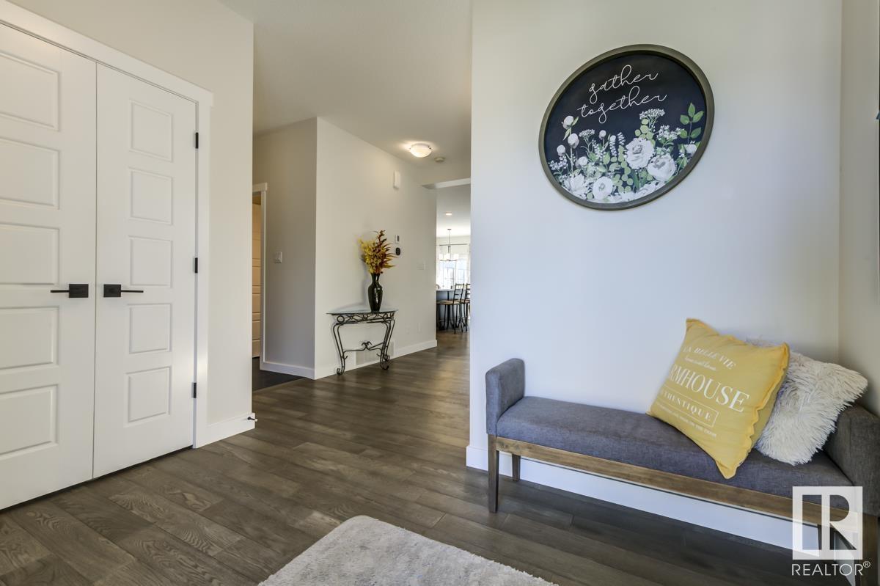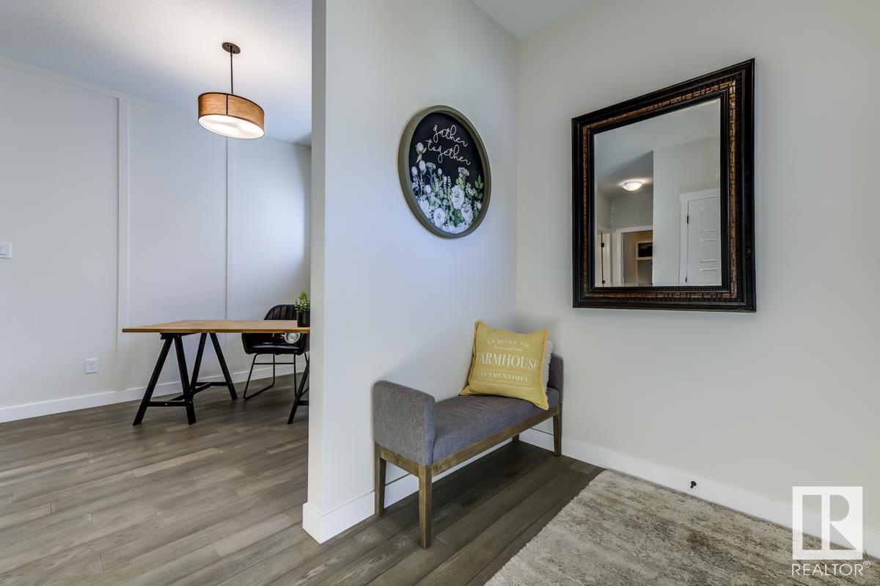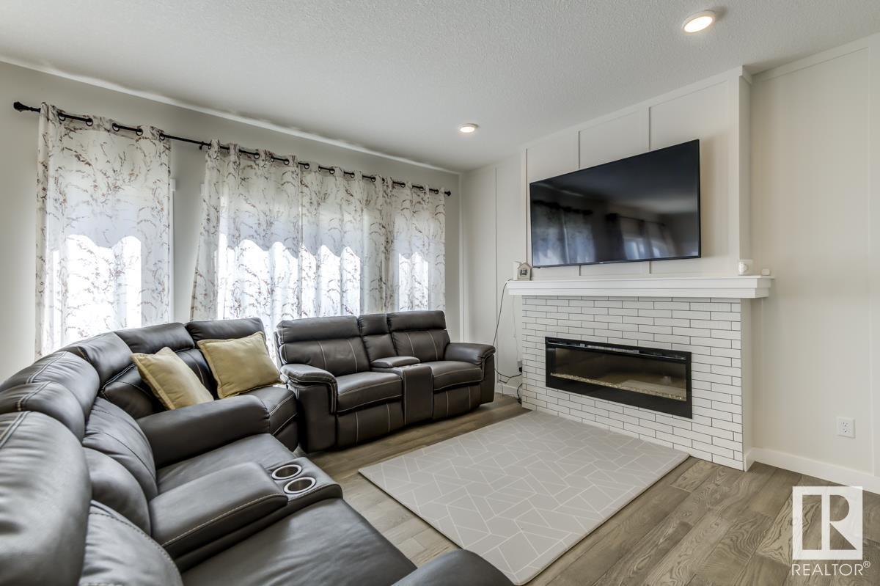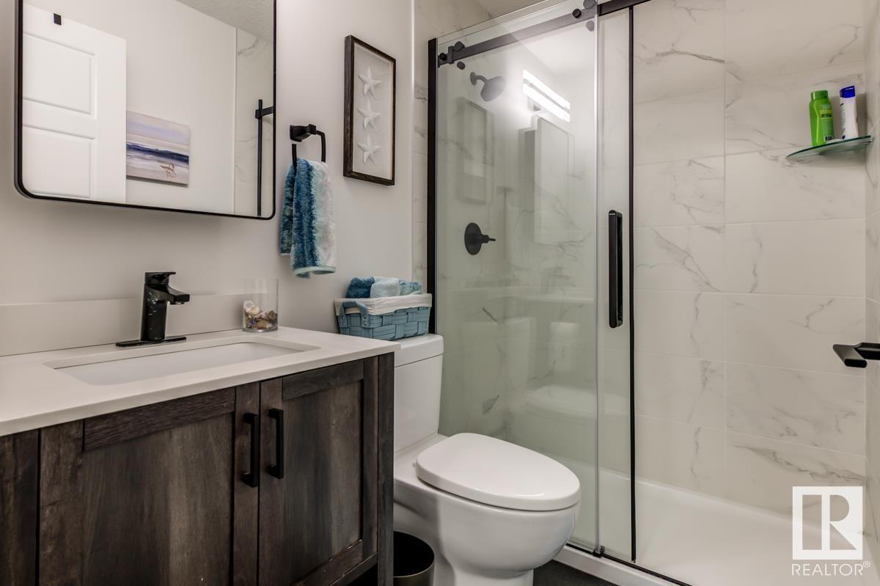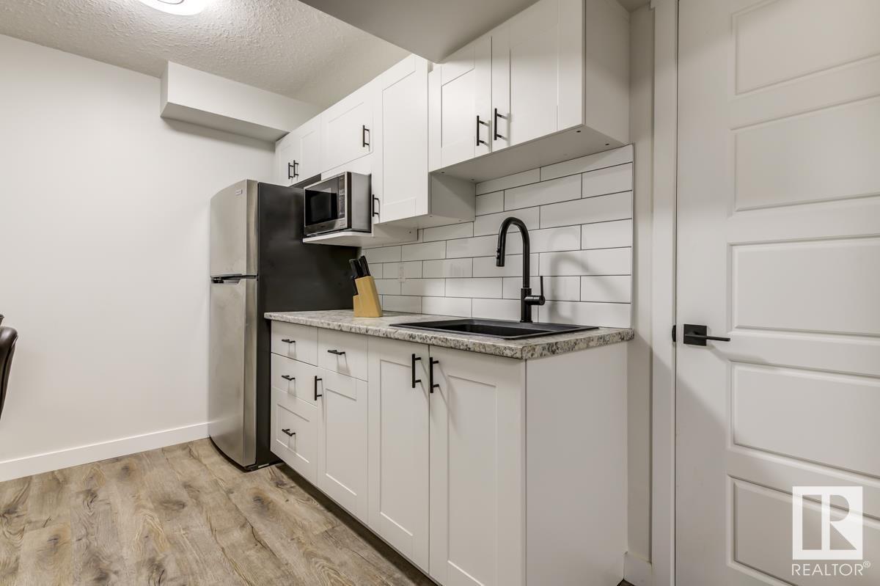6 Bedroom
4 Bathroom
2300 Sqft
Fireplace
Central Air Conditioning
Forced Air
$724,888
This stunning upgraded home offers a total of 6 bedrooms and 3.5 bathrooms, perfect for growing or multi-generational families. The main floor features Engineered Hardwood and Tile flooring, a Flex space, Half bath, Large Mudroom and Walk through Pantry. The huge Kitchen has two-tone cabinets, Quartz countertops, Gas Stove and Wall oven, an oversized island, and an enormous Fridge/Freezer . The bright Livingroom is anchored by an electric Fireplace and flows into the Dining area. Enjoy entertaining in the South-facing backyard, complete with a gas line for BBQ and Gazebo. Upstairs, enjoy a generous bonus room, second-floor laundry, and 4 spacious bedrooms, including the Primary with a 5 pc Ensuite. The finished Basement works very well as an in-law suite offering two bedrooms, full bath, living space, Fridge and Sink..just add a hot plate to make it even more functional! Located close to schools, parks, and amenities, you’ll find comfort, style, and space in one unbeatable package (id:58356)
Open House
This property has open houses!
Starts at:
3:00 pm
Ends at:
5:00 pm
Property Details
|
MLS® Number
|
E4435014 |
|
Property Type
|
Single Family |
|
Neigbourhood
|
Chappelle Area |
|
Amenities Near By
|
Airport, Golf Course, Playground, Schools, Shopping, Ski Hill |
|
Structure
|
Deck, Patio(s) |
Building
|
Bathroom Total
|
4 |
|
Bedrooms Total
|
6 |
|
Amenities
|
Ceiling - 9ft |
|
Appliances
|
Dishwasher, Dryer, Garage Door Opener, Hood Fan, Oven - Built-in, Stove, Washer, Window Coverings, Refrigerator |
|
Basement Development
|
Finished |
|
Basement Type
|
Full (finished) |
|
Constructed Date
|
2018 |
|
Construction Style Attachment
|
Detached |
|
Cooling Type
|
Central Air Conditioning |
|
Fireplace Fuel
|
Electric |
|
Fireplace Present
|
Yes |
|
Fireplace Type
|
Unknown |
|
Half Bath Total
|
1 |
|
Heating Type
|
Forced Air |
|
Stories Total
|
2 |
|
Size Interior
|
2300 Sqft |
|
Type
|
House |
Parking
|
Attached Garage
|
|
|
Heated Garage
|
|
Land
|
Acreage
|
No |
|
Fence Type
|
Fence |
|
Land Amenities
|
Airport, Golf Course, Playground, Schools, Shopping, Ski Hill |
|
Size Irregular
|
368.16 |
|
Size Total
|
368.16 M2 |
|
Size Total Text
|
368.16 M2 |
Rooms
| Level |
Type |
Length |
Width |
Dimensions |
|
Basement |
Bedroom 5 |
4.78 m |
2.77 m |
4.78 m x 2.77 m |
|
Basement |
Bedroom 6 |
3.52 m |
3.41 m |
3.52 m x 3.41 m |
|
Basement |
Recreation Room |
4.26 m |
3.66 m |
4.26 m x 3.66 m |
|
Basement |
Second Kitchen |
3.85 m |
2.33 m |
3.85 m x 2.33 m |
|
Main Level |
Living Room |
4.42 m |
4.32 m |
4.42 m x 4.32 m |
|
Main Level |
Dining Room |
3.2 m |
3.03 m |
3.2 m x 3.03 m |
|
Main Level |
Kitchen |
3.95 m |
3.38 m |
3.95 m x 3.38 m |
|
Upper Level |
Primary Bedroom |
4.24 m |
3.93 m |
4.24 m x 3.93 m |
|
Upper Level |
Bedroom 2 |
3.86 m |
3.41 m |
3.86 m x 3.41 m |
|
Upper Level |
Bedroom 3 |
3.91 m |
3.04 m |
3.91 m x 3.04 m |
|
Upper Level |
Bedroom 4 |
3.74 m |
3.26 m |
3.74 m x 3.26 m |
|
Upper Level |
Bonus Room |
4.71 m |
3.57 m |
4.71 m x 3.57 m |
