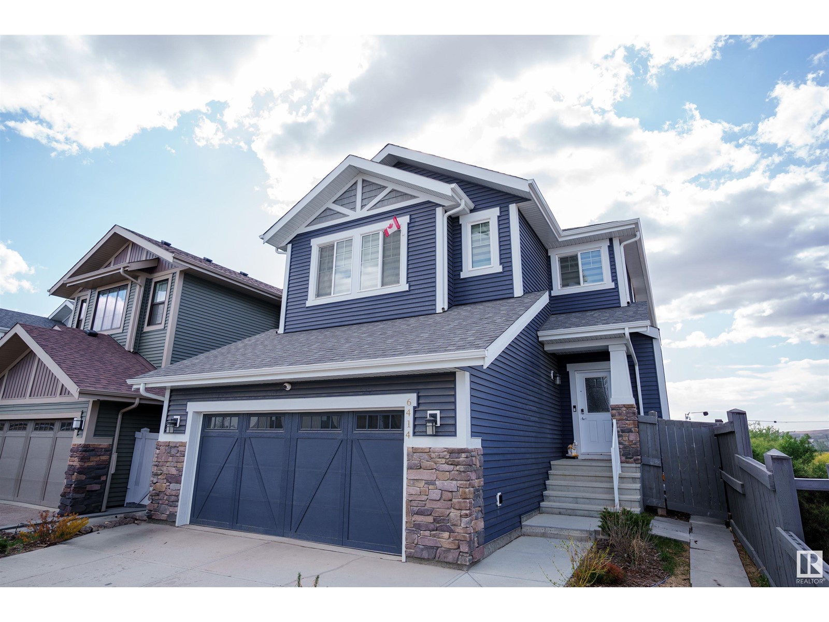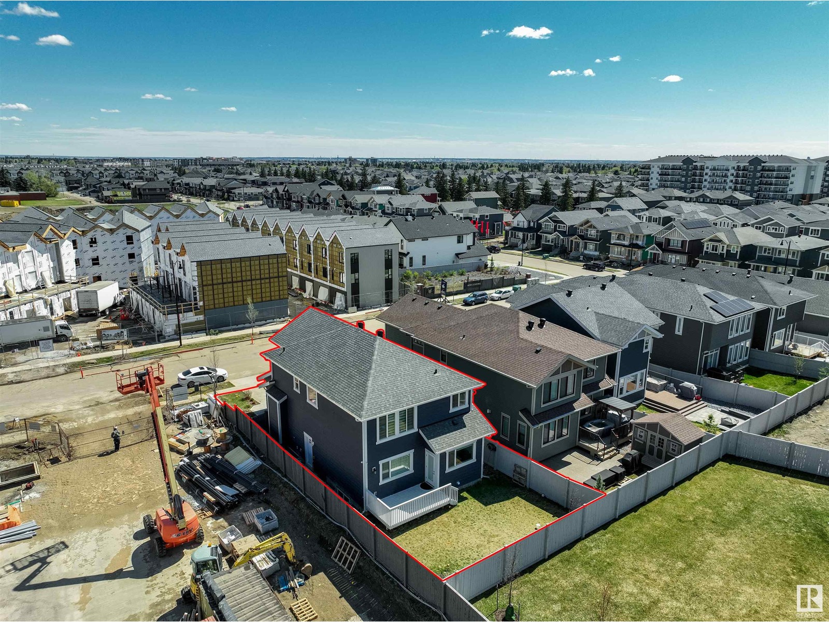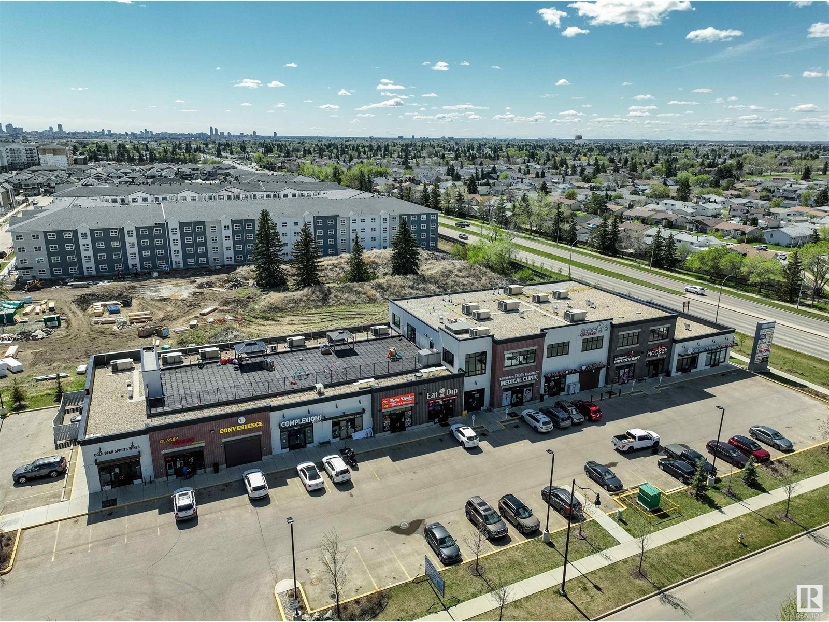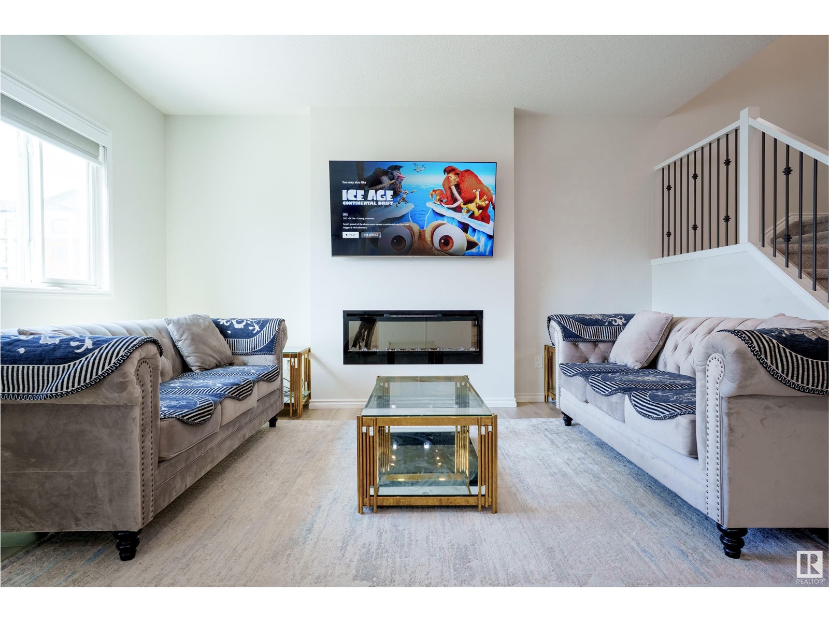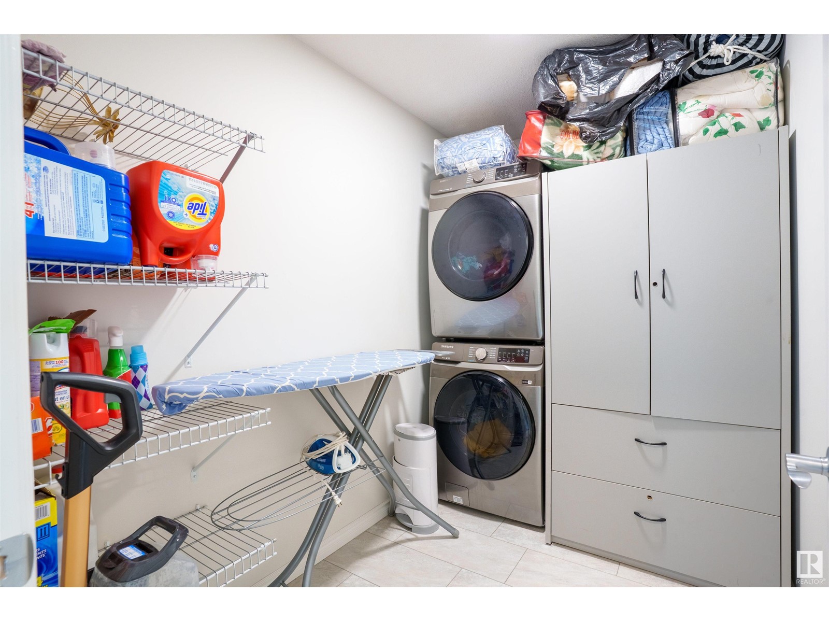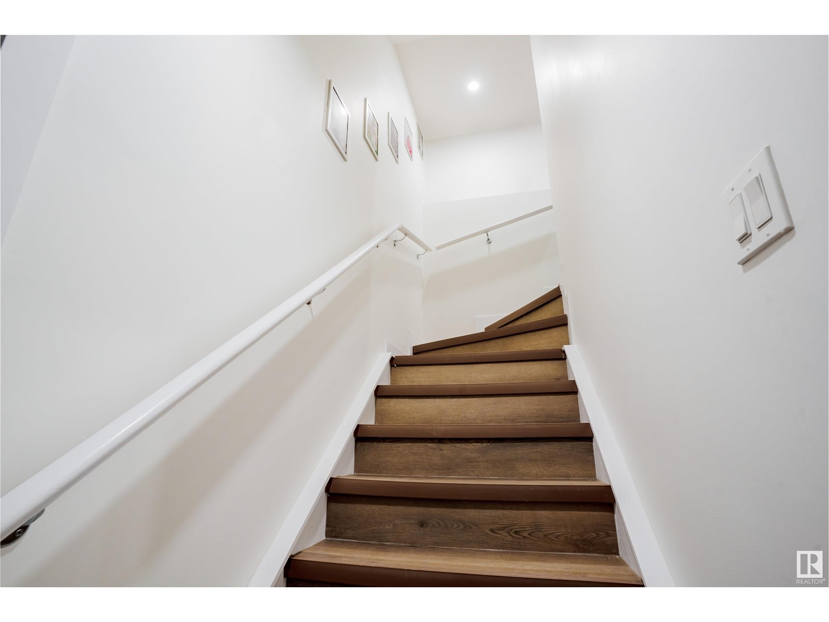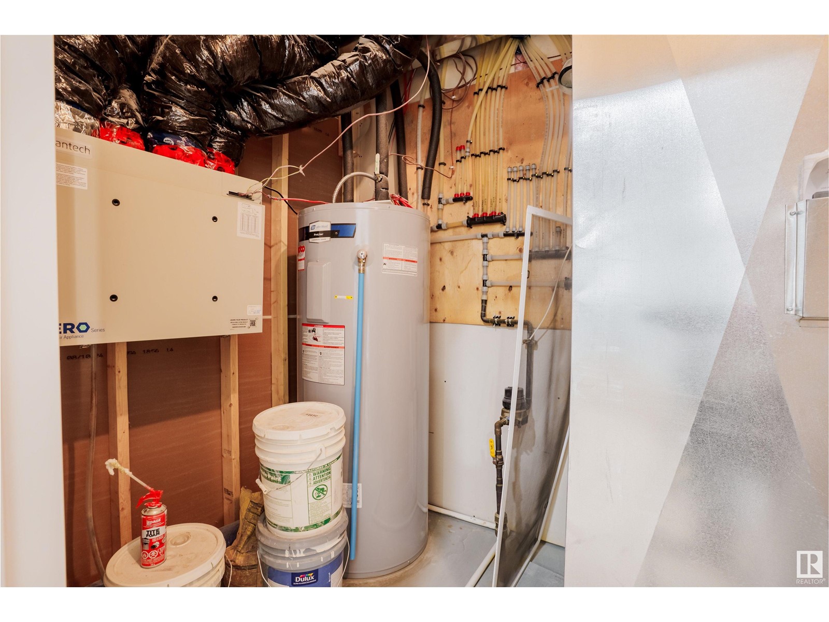5 Bedroom
5 Bathroom
2400 Sqft
Fireplace
Forced Air
$799,900
For Sale: Stunning 3-Bedroom Home with Finished Basement in Prestigious Griesbach! Discover this beautifully upgraded single-family home in the heart of Griesbach, one of Edmonton’s most desirable communities. Offering space, style, and versatility, this home is perfect for families or investors alike. Total 5 Bedrooms, 4.5 Bathrooms | 2 Kitchens on Main | Fully Finished Basement | Main Features: Bright open-concept main floor with modern finishes and 9ft ceiling, Two full kitchens on the main level, including a separate spice kitchen Main floor bedroom with full bath – ideal for guests or extended family Upstairs are 3 bedrooms, a luxurious primary suite with a 5-piece ensuite, a Bonus Room, and a Prayer room. Finished Basement Includes: One-bedroom with private entry, kitchen, bathroom, and separate laundry – ideal for extended family Separate recreation area on the other side with a half bath – great for a home theatre, gym, or playroom Prime location near schools, shopping, and parks (id:58356)
Property Details
|
MLS® Number
|
E4434726 |
|
Property Type
|
Single Family |
|
Neigbourhood
|
Griesbach |
|
Amenities Near By
|
Playground, Schools, Shopping |
Building
|
Bathroom Total
|
5 |
|
Bedrooms Total
|
5 |
|
Amenities
|
Ceiling - 9ft |
|
Appliances
|
Dryer, Garage Door Opener Remote(s), Garage Door Opener, Hood Fan, Oven - Built-in, Microwave, Stove, Gas Stove(s), Window Coverings, Refrigerator, Two Washers |
|
Basement Development
|
Finished |
|
Basement Type
|
Full (finished) |
|
Constructed Date
|
2022 |
|
Construction Style Attachment
|
Detached |
|
Fire Protection
|
Smoke Detectors |
|
Fireplace Fuel
|
Electric |
|
Fireplace Present
|
Yes |
|
Fireplace Type
|
None |
|
Half Bath Total
|
1 |
|
Heating Type
|
Forced Air |
|
Stories Total
|
2 |
|
Size Interior
|
2400 Sqft |
|
Type
|
House |
Parking
Land
|
Acreage
|
No |
|
Fence Type
|
Fence |
|
Land Amenities
|
Playground, Schools, Shopping |
Rooms
| Level |
Type |
Length |
Width |
Dimensions |
|
Basement |
Second Kitchen |
|
|
2.47 × 2.94 |
|
Basement |
Bedroom 5 |
|
|
2.74 × 4.05 |
|
Basement |
Storage |
|
|
1.06 × 1.65 |
|
Basement |
Recreation Room |
|
|
4.43 × 7.13 |
|
Basement |
Laundry Room |
|
|
.95 × 1.07 |
|
Main Level |
Living Room |
|
|
4.16 × 4.14 |
|
Main Level |
Dining Room |
|
|
3.34 × 2.94 |
|
Main Level |
Kitchen |
|
|
3.49 × 3.74 |
|
Main Level |
Family Room |
|
|
4.32 × 4.69 |
|
Main Level |
Bedroom 4 |
|
|
3.34 × 2.82 |
|
Upper Level |
Primary Bedroom |
|
|
4.69 × 4.06 |
|
Upper Level |
Bedroom 2 |
|
|
3.39 × 4.26 |
|
Upper Level |
Bedroom 3 |
|
|
3.26 × 3.04 |
|
Upper Level |
Bonus Room |
|
|
4.78 × 3.93 |
