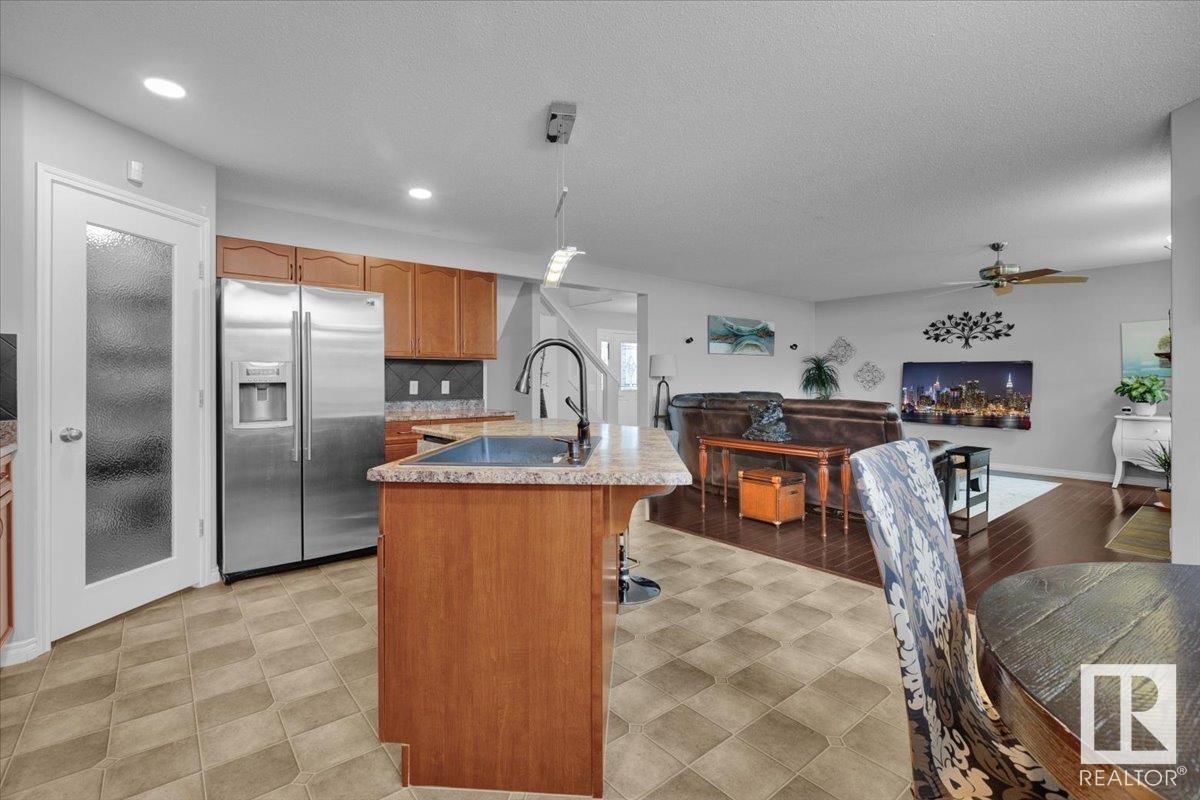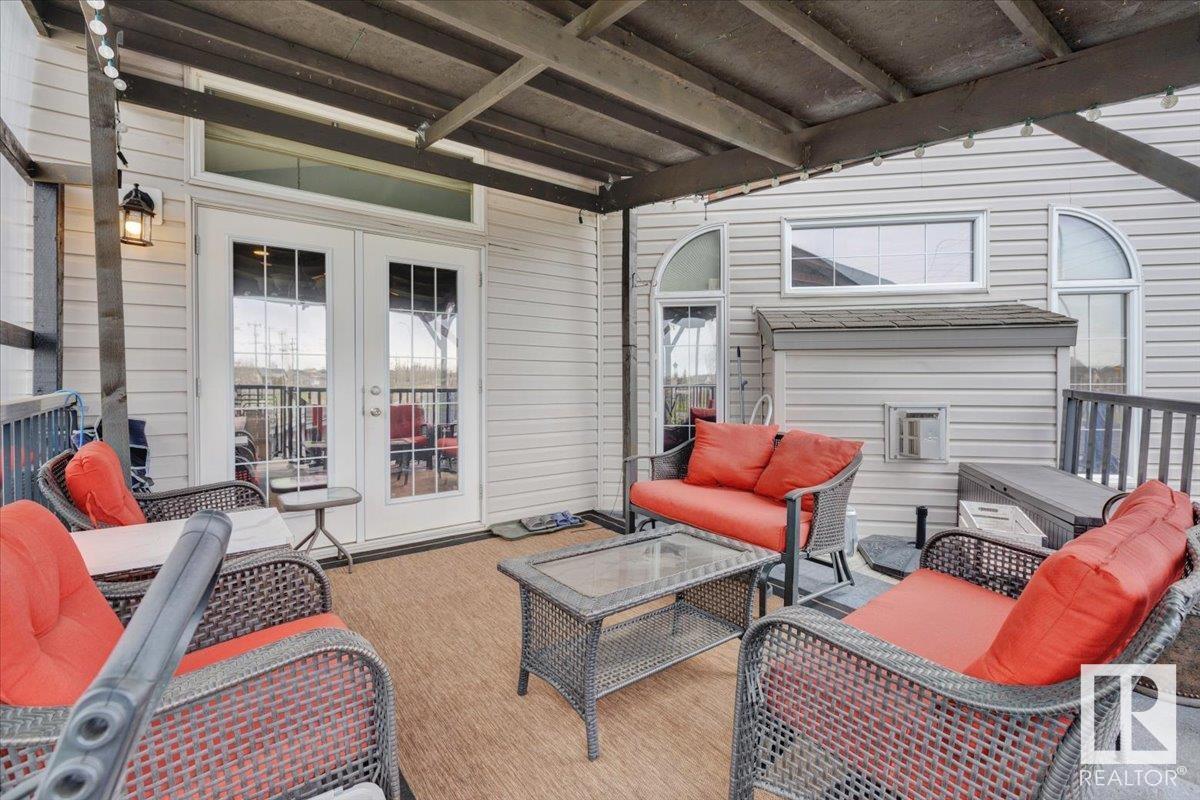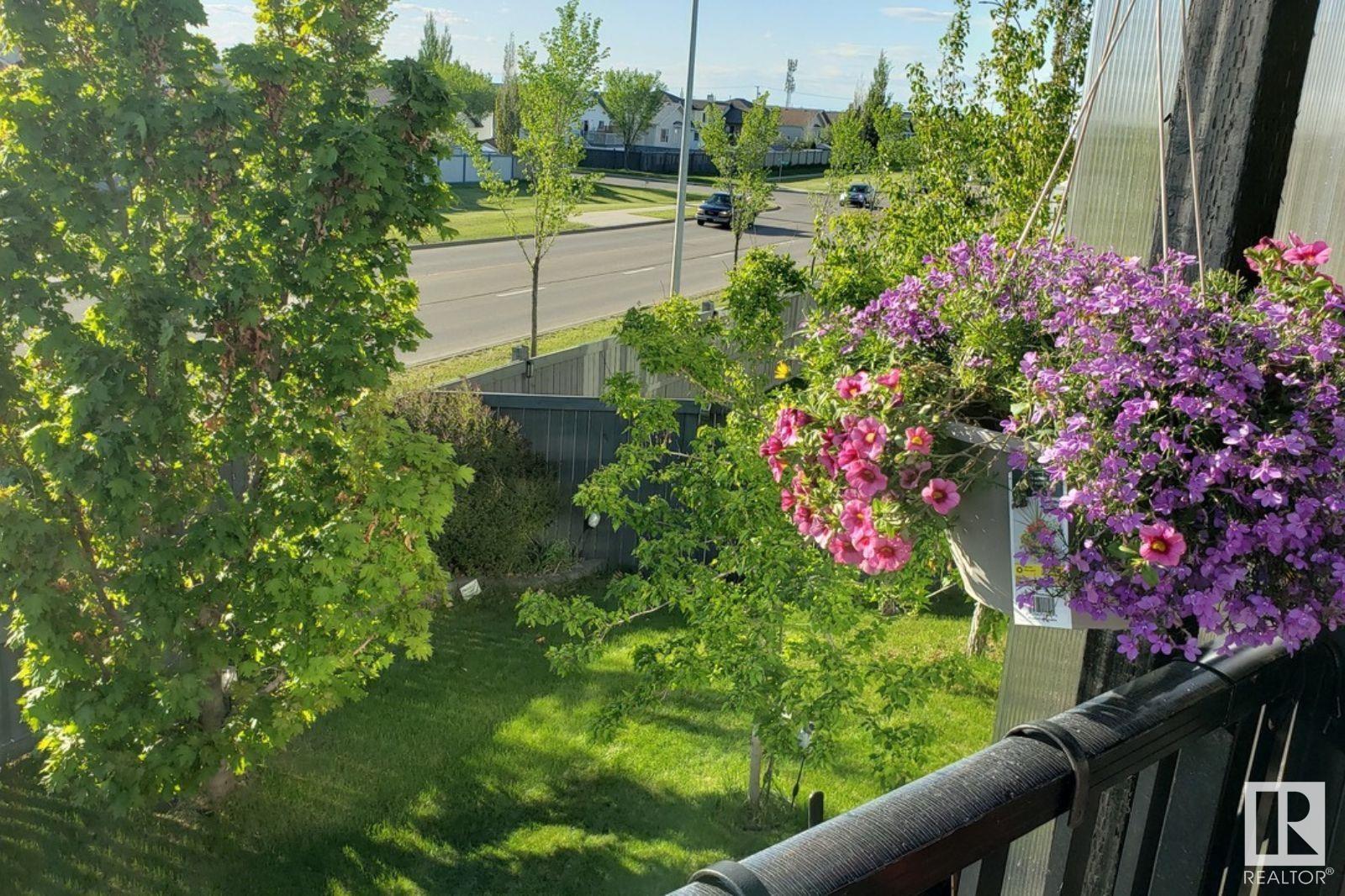4 Bedroom
4 Bathroom
1900 Sqft
Fireplace
Forced Air
$535,000
Located on a large pie shaped lot in a cul-de-sac. Terrific family home with family sized kitchen open to a great room with gas fireplace. 3 bedrooms plus bonus room upstairs. Spacious primary bedroom with walk in closet and a large ensuite with jetted tub and shower. Recently renovated basement features a large 4th bedroom , full bath and family room. Additional features include main floor laundry, hardwood floors, stainless steel appliances, large deck and more! For more details please visit the REALTOR’s® Website. (id:58356)
Open House
This property has open houses!
Starts at:
1:00 pm
Ends at:
1:30 pm
Property Details
|
MLS® Number
|
E4434024 |
|
Property Type
|
Single Family |
|
Neigbourhood
|
Matt Berry |
|
Amenities Near By
|
Playground, Public Transit, Schools, Shopping |
|
Features
|
Cul-de-sac |
|
Parking Space Total
|
4 |
|
Structure
|
Deck |
Building
|
Bathroom Total
|
4 |
|
Bedrooms Total
|
4 |
|
Amenities
|
Vinyl Windows |
|
Appliances
|
Dishwasher, Dryer, Garage Door Opener Remote(s), Garage Door Opener, Refrigerator, Stove, Washer, Window Coverings |
|
Basement Development
|
Finished |
|
Basement Type
|
Full (finished) |
|
Ceiling Type
|
Vaulted |
|
Constructed Date
|
2006 |
|
Construction Style Attachment
|
Detached |
|
Fireplace Fuel
|
Gas |
|
Fireplace Present
|
Yes |
|
Fireplace Type
|
Unknown |
|
Half Bath Total
|
1 |
|
Heating Type
|
Forced Air |
|
Stories Total
|
2 |
|
Size Interior
|
1900 Sqft |
|
Type
|
House |
Parking
Land
|
Acreage
|
No |
|
Land Amenities
|
Playground, Public Transit, Schools, Shopping |
|
Size Irregular
|
541.1 |
|
Size Total
|
541.1 M2 |
|
Size Total Text
|
541.1 M2 |
Rooms
| Level |
Type |
Length |
Width |
Dimensions |
|
Basement |
Family Room |
|
|
Measurements not available |
|
Basement |
Bedroom 4 |
|
|
Measurements not available |
|
Main Level |
Living Room |
4.31 m |
5.23 m |
4.31 m x 5.23 m |
|
Main Level |
Dining Room |
3.01 m |
4.78 m |
3.01 m x 4.78 m |
|
Main Level |
Kitchen |
3.72 m |
4.2 m |
3.72 m x 4.2 m |
|
Upper Level |
Primary Bedroom |
3.55 m |
4.86 m |
3.55 m x 4.86 m |
|
Upper Level |
Bedroom 2 |
3.55 m |
2.78 m |
3.55 m x 2.78 m |
|
Upper Level |
Bedroom 3 |
2.9 m |
3.38 m |
2.9 m x 3.38 m |
|
Upper Level |
Bonus Room |
4.08 m |
5.74 m |
4.08 m x 5.74 m |


























































