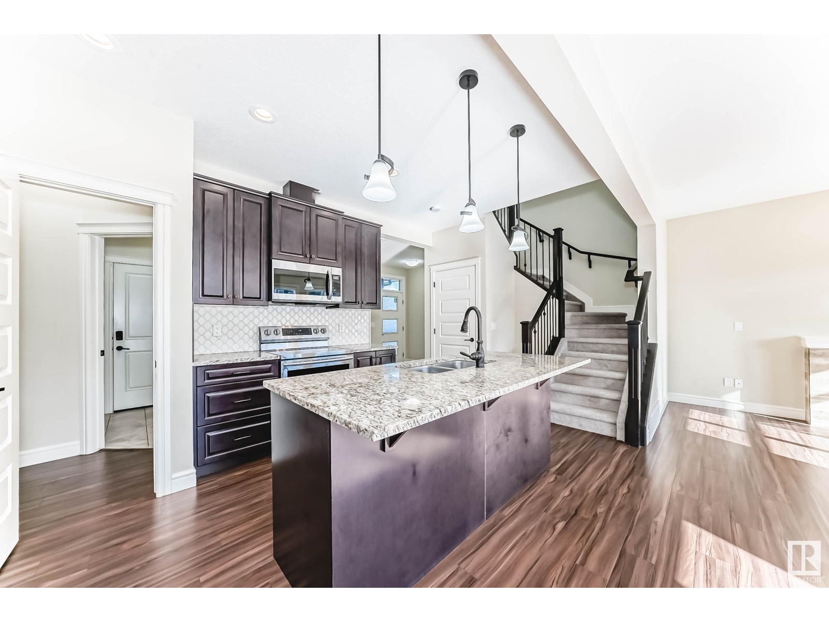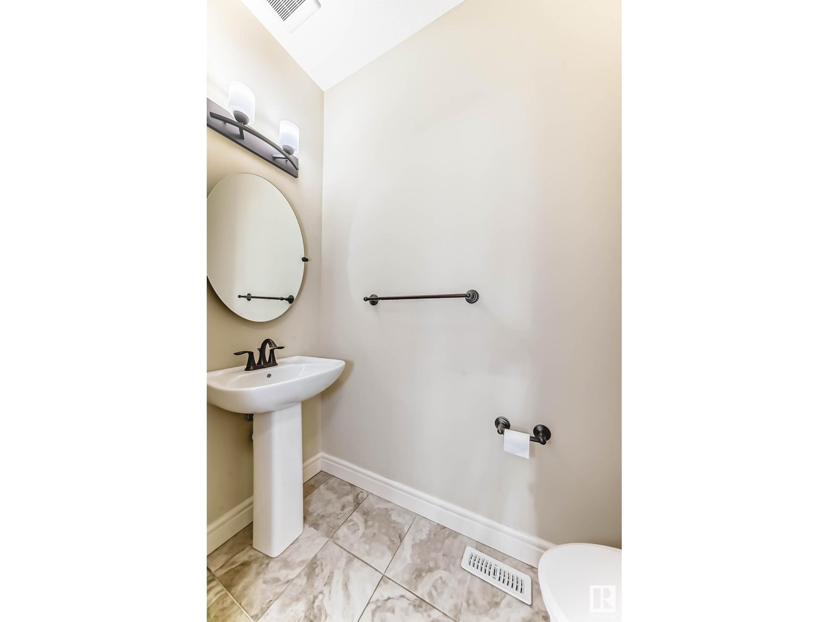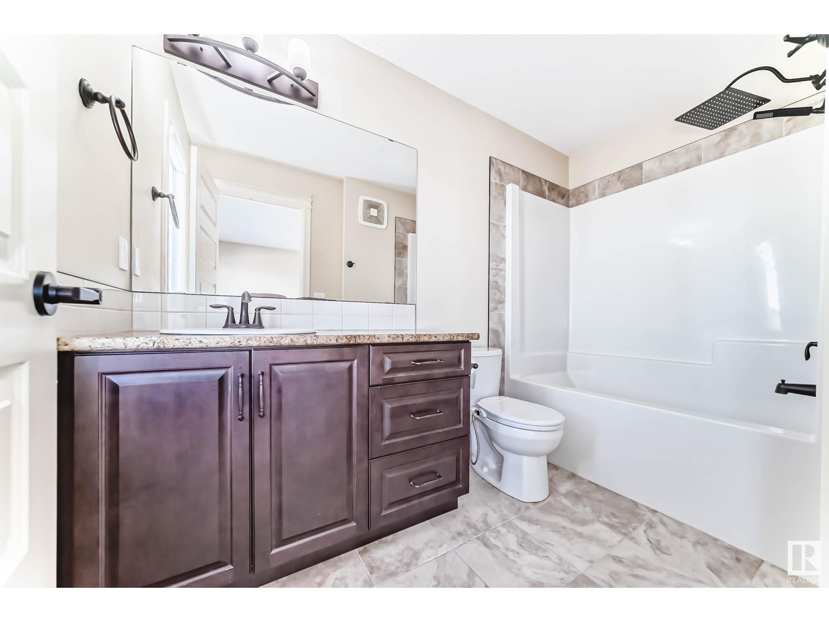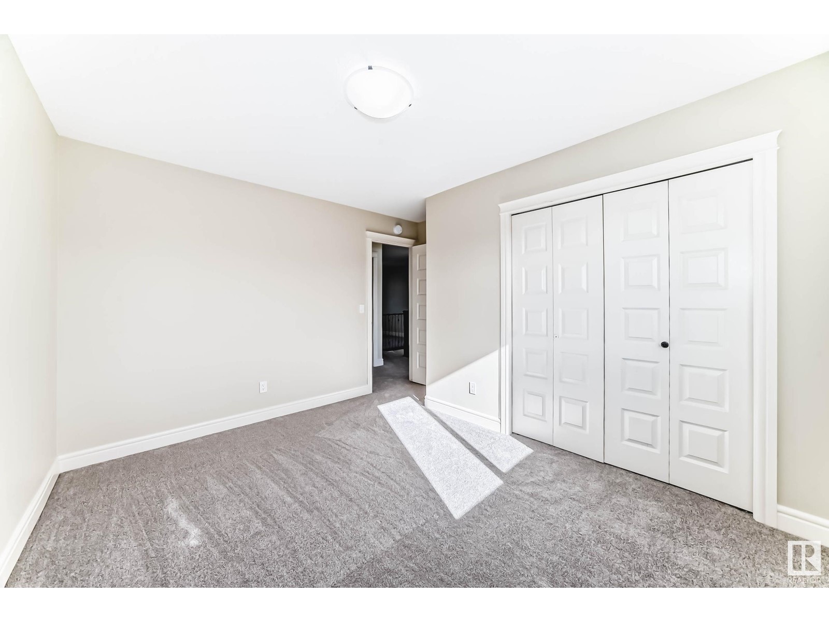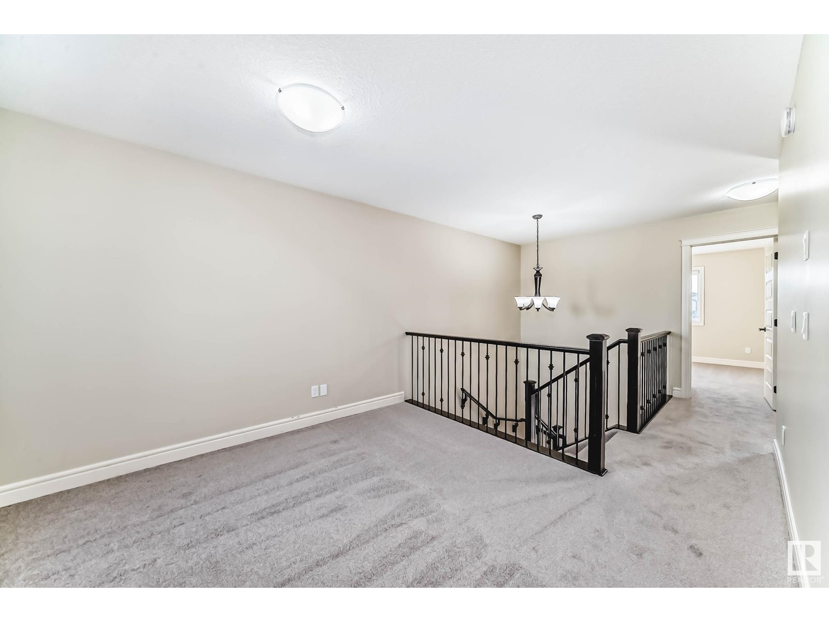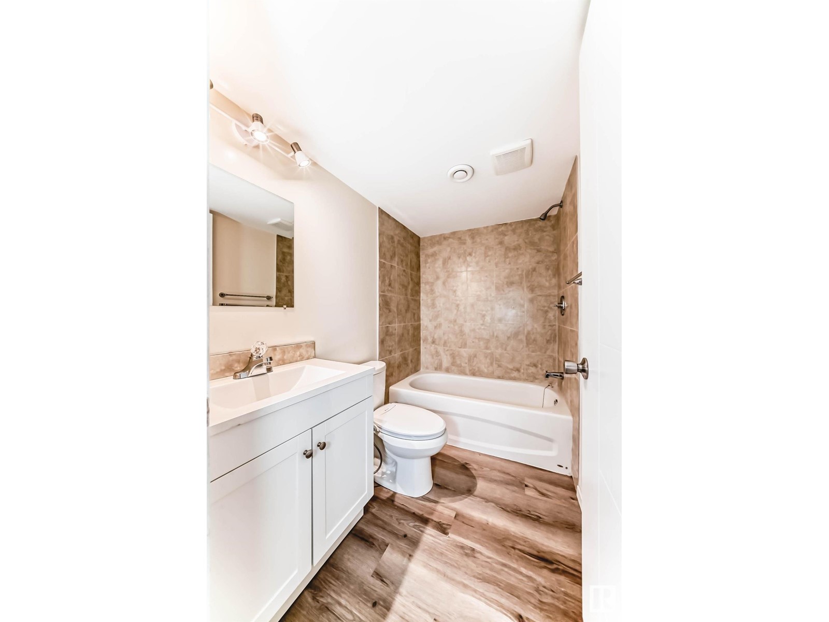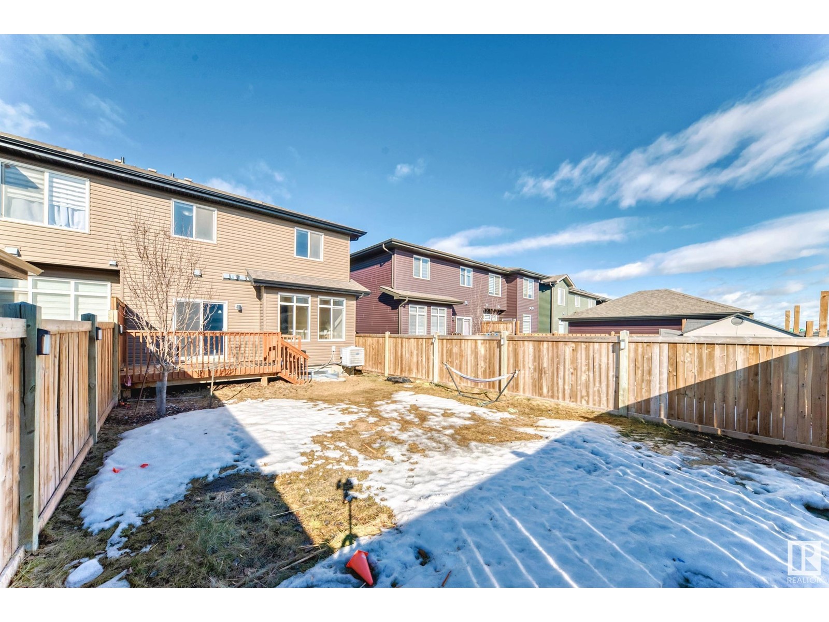4 Bedroom
4 Bathroom
1700 Sqft
Central Air Conditioning
Forced Air
$514,888
Half Duplex with Double Attached Garage & Side Door in the Keswick Community! This spacious and bright home features an open-concept main floor with a timeless kitchen, stainless steel appliances, a central island, a walk-through pantry, vinyl plank flooring, an electric fireplace, and an elegant stairwell railing. Upstairs, the open feel continues with a bonus room, three bedrooms—including a primary suite with a walk-in closet and 4-piece ensuite—plus upper-floor laundry and a 4-piece main bath for added convenience. The partially finished basement offers an additional bedroom and 4-piece bathroom. The fully fenced and landscaped backyard provides ample green space for kids and pets, along with a deck for outdoor seating. Stay cool in the summer with included air conditioning! (id:58356)
Property Details
|
MLS® Number
|
E4431013 |
|
Property Type
|
Single Family |
|
Neigbourhood
|
Keswick Area |
|
Amenities Near By
|
Airport, Playground, Public Transit, Schools, Shopping |
|
Features
|
See Remarks |
|
Structure
|
Deck |
Building
|
Bathroom Total
|
4 |
|
Bedrooms Total
|
4 |
|
Appliances
|
Alarm System, Dishwasher, Dryer, Microwave Range Hood Combo, Refrigerator, Stove, Washer, Window Coverings |
|
Basement Development
|
Partially Finished |
|
Basement Type
|
Full (partially Finished) |
|
Constructed Date
|
2020 |
|
Construction Style Attachment
|
Semi-detached |
|
Cooling Type
|
Central Air Conditioning |
|
Half Bath Total
|
1 |
|
Heating Type
|
Forced Air |
|
Stories Total
|
2 |
|
Size Interior
|
1700 Sqft |
|
Type
|
Duplex |
Parking
Land
|
Acreage
|
No |
|
Fence Type
|
Fence |
|
Land Amenities
|
Airport, Playground, Public Transit, Schools, Shopping |
|
Surface Water
|
Ponds |
Rooms
| Level |
Type |
Length |
Width |
Dimensions |
|
Basement |
Bedroom 4 |
3 m |
3.32 m |
3 m x 3.32 m |
|
Main Level |
Living Room |
3.72 m |
4.18 m |
3.72 m x 4.18 m |
|
Main Level |
Dining Room |
3.07 m |
3.55 m |
3.07 m x 3.55 m |
|
Main Level |
Kitchen |
2.85 m |
3.86 m |
2.85 m x 3.86 m |
|
Upper Level |
Primary Bedroom |
5.09 m |
3.76 m |
5.09 m x 3.76 m |
|
Upper Level |
Bedroom 2 |
3.34 m |
2.93 m |
3.34 m x 2.93 m |
|
Upper Level |
Bedroom 3 |
3.88 m |
2.89 m |
3.88 m x 2.89 m |
|
Upper Level |
Bonus Room |
2.86 m |
3.17 m |
2.86 m x 3.17 m |









