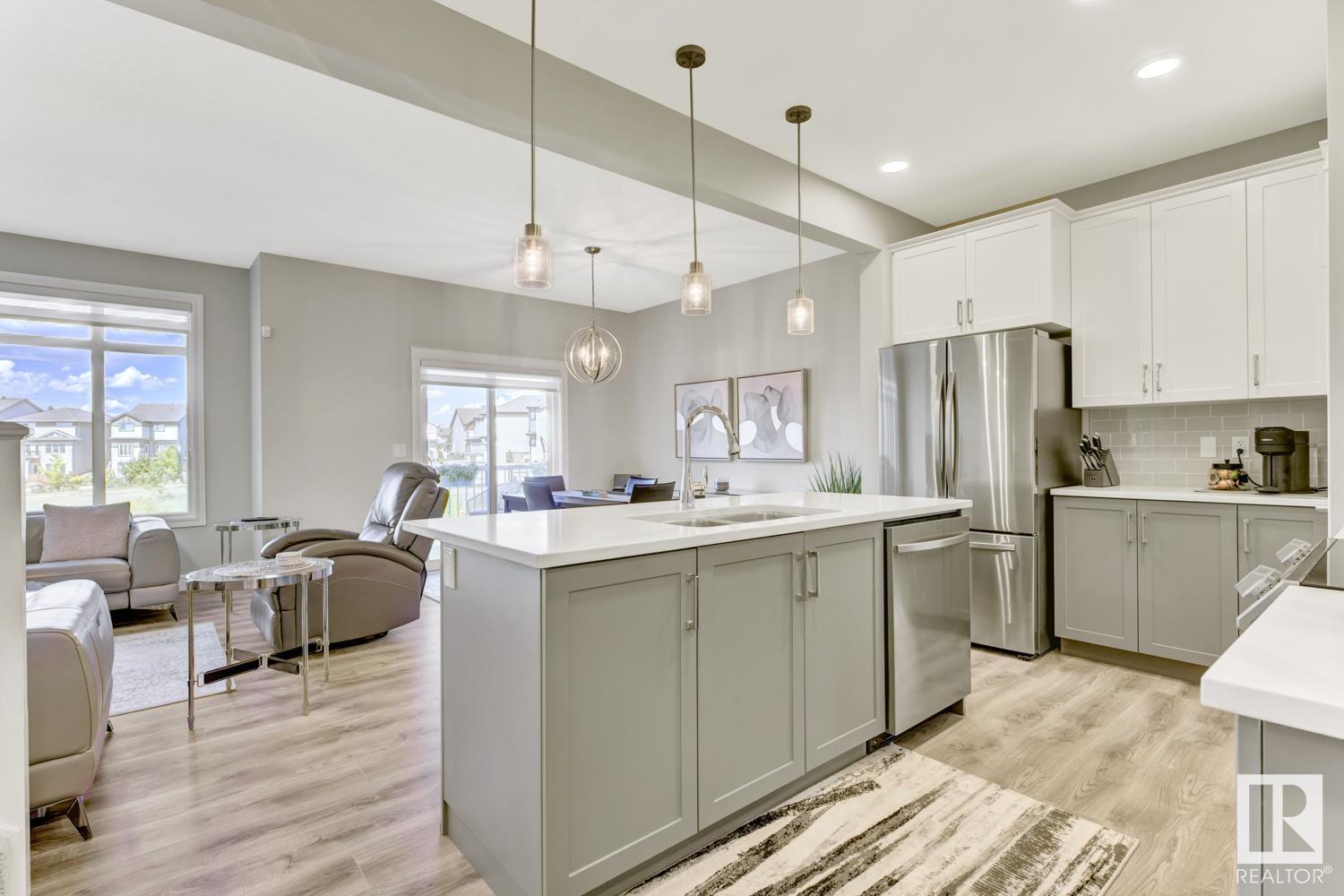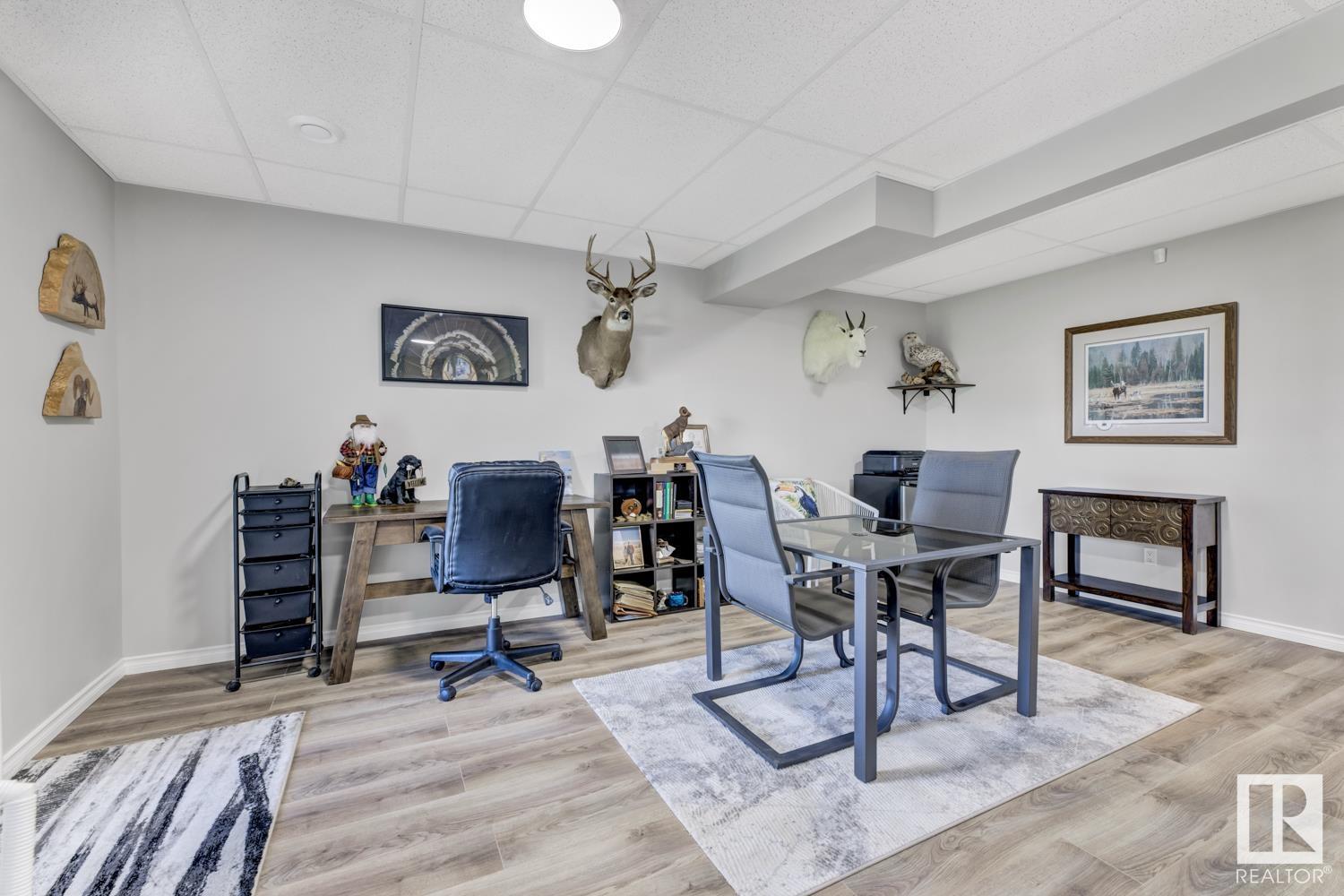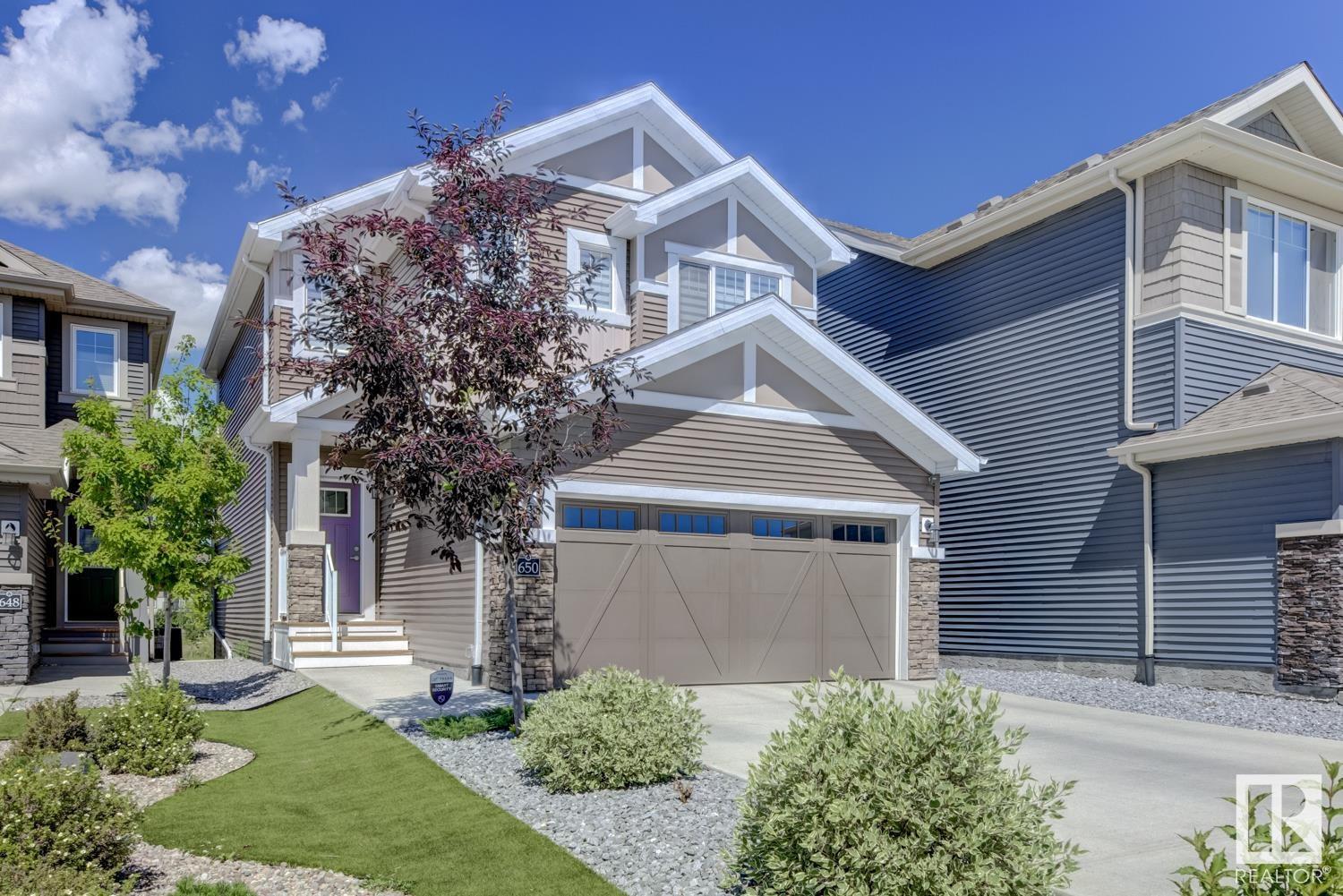650 Eagleson Cr Nw Edmonton, Alberta T6M 0Y4
$624,900
WALKOUT BASEMENT onto a POND! This 1,734 Sq Ft 2 Story home is in mint condition! There are so many great features including; an extra long driveway, a completed double car garage that is heated. There is Air-Conditioning, a large Rec-Room in the walkout basement, & the Primary Bedroom is huge measuring 12'2 x 16'9. Upon entering, the foyer is so welcoming, & when entering from the garage there is a spacious mudroom that leads into the walk-through pantry. The tall upgraded cabinets are a bright two-tone kitchen with white uppers & modern grey lower cabinets, there's QUARTZ counters throughout, & very beautiful stainless steel appliances. The open concept offers a bright and inviting atmosphere. Upstairs there is a cozy bonus room, a walk-in laundry & two well sized spare rooms. The location is great! There are trails around the ravine that offer a peaceful walk, run or bike. The view from the upper deck is beautiful, and the lower walkout patio grants easy access to the spacious developed backyard. (id:58356)
Property Details
| MLS® Number | E4434874 |
| Property Type | Single Family |
| Neigbourhood | Edgemont (Edmonton) |
| Amenities Near By | Golf Course, Public Transit |
| Community Features | Lake Privileges |
| Features | Ravine, Closet Organizers, Exterior Walls- 2x6", No Animal Home |
| Structure | Deck, Patio(s) |
| View Type | Ravine View |
| Water Front Type | Waterfront On Lake |
Building
| Bathroom Total | 3 |
| Bedrooms Total | 3 |
| Amenities | Ceiling - 9ft, Vinyl Windows |
| Appliances | Dishwasher, Dryer, Garage Door Opener Remote(s), Garage Door Opener, Microwave Range Hood Combo, Refrigerator, Stove, Washer |
| Basement Development | Partially Finished |
| Basement Features | Walk Out |
| Basement Type | Full (partially Finished) |
| Constructed Date | 2021 |
| Construction Style Attachment | Detached |
| Fire Protection | Smoke Detectors |
| Half Bath Total | 1 |
| Heating Type | Forced Air |
| Stories Total | 2 |
| Size Interior | 1700 Sqft |
| Type | House |
Parking
| Attached Garage |
Land
| Acreage | No |
| Land Amenities | Golf Course, Public Transit |
| Size Irregular | 350.53 |
| Size Total | 350.53 M2 |
| Size Total Text | 350.53 M2 |
Rooms
| Level | Type | Length | Width | Dimensions |
|---|---|---|---|---|
| Basement | Recreation Room | 6.66 m | 6.11 m | 6.66 m x 6.11 m |
| Basement | Utility Room | 6.69 m | 3.71 m | 6.69 m x 3.71 m |
| Main Level | Living Room | 4.03 m | 4.23 m | 4.03 m x 4.23 m |
| Main Level | Dining Room | 2.99 m | 3.67 m | 2.99 m x 3.67 m |
| Main Level | Kitchen | 5.78 m | 2.89 m | 5.78 m x 2.89 m |
| Upper Level | Primary Bedroom | 3.71 m | 5.1 m | 3.71 m x 5.1 m |
| Upper Level | Bedroom 2 | 3.51 m | 3.9 m | 3.51 m x 3.9 m |
| Upper Level | Bedroom 3 | 3.37 m | 3.66 m | 3.37 m x 3.66 m |
| Upper Level | Bonus Room | 3.18 m | 2.84 m | 3.18 m x 2.84 m |
| Upper Level | Laundry Room | 2.11 m | 2.27 m | 2.11 m x 2.27 m |
































































