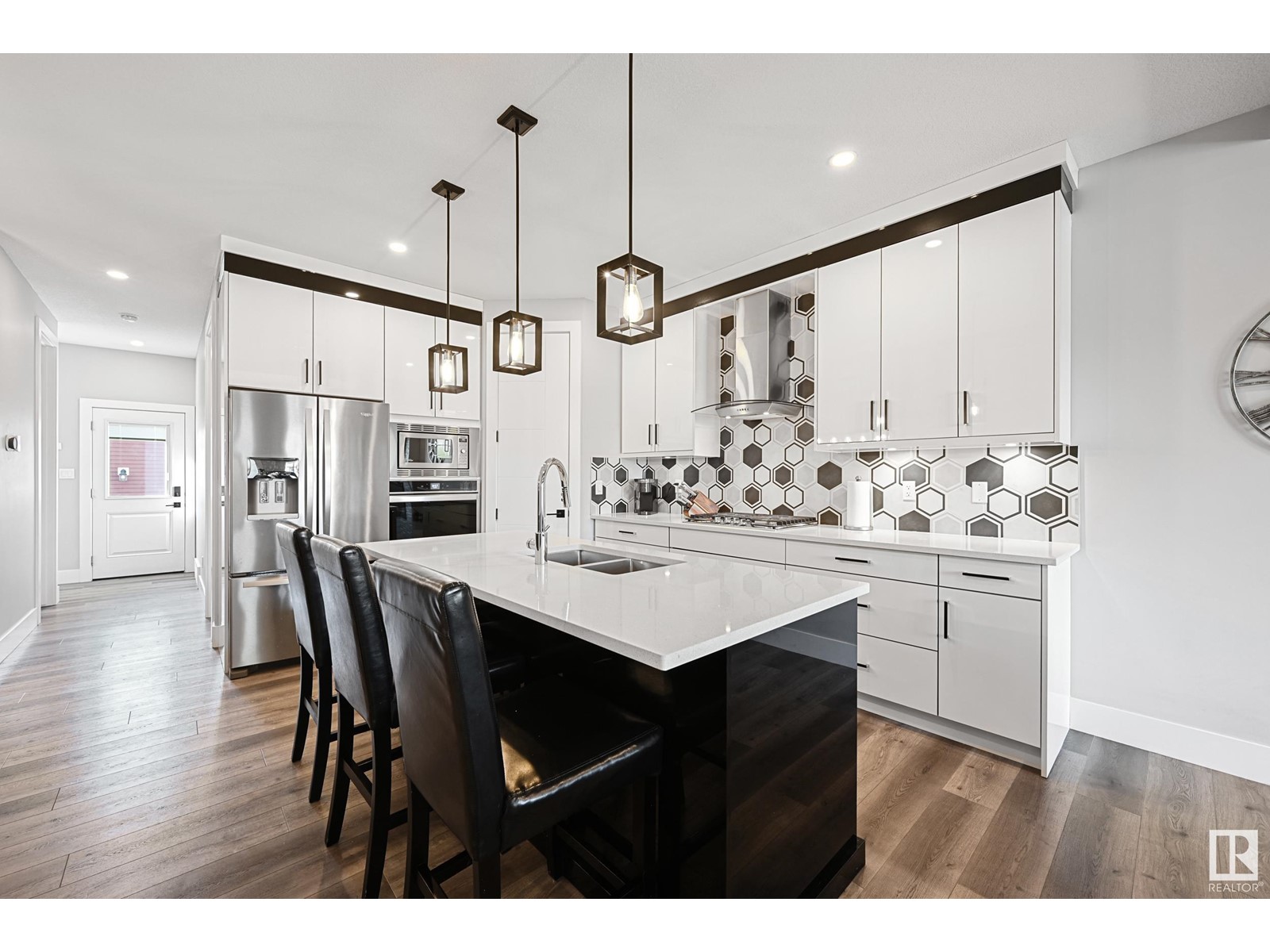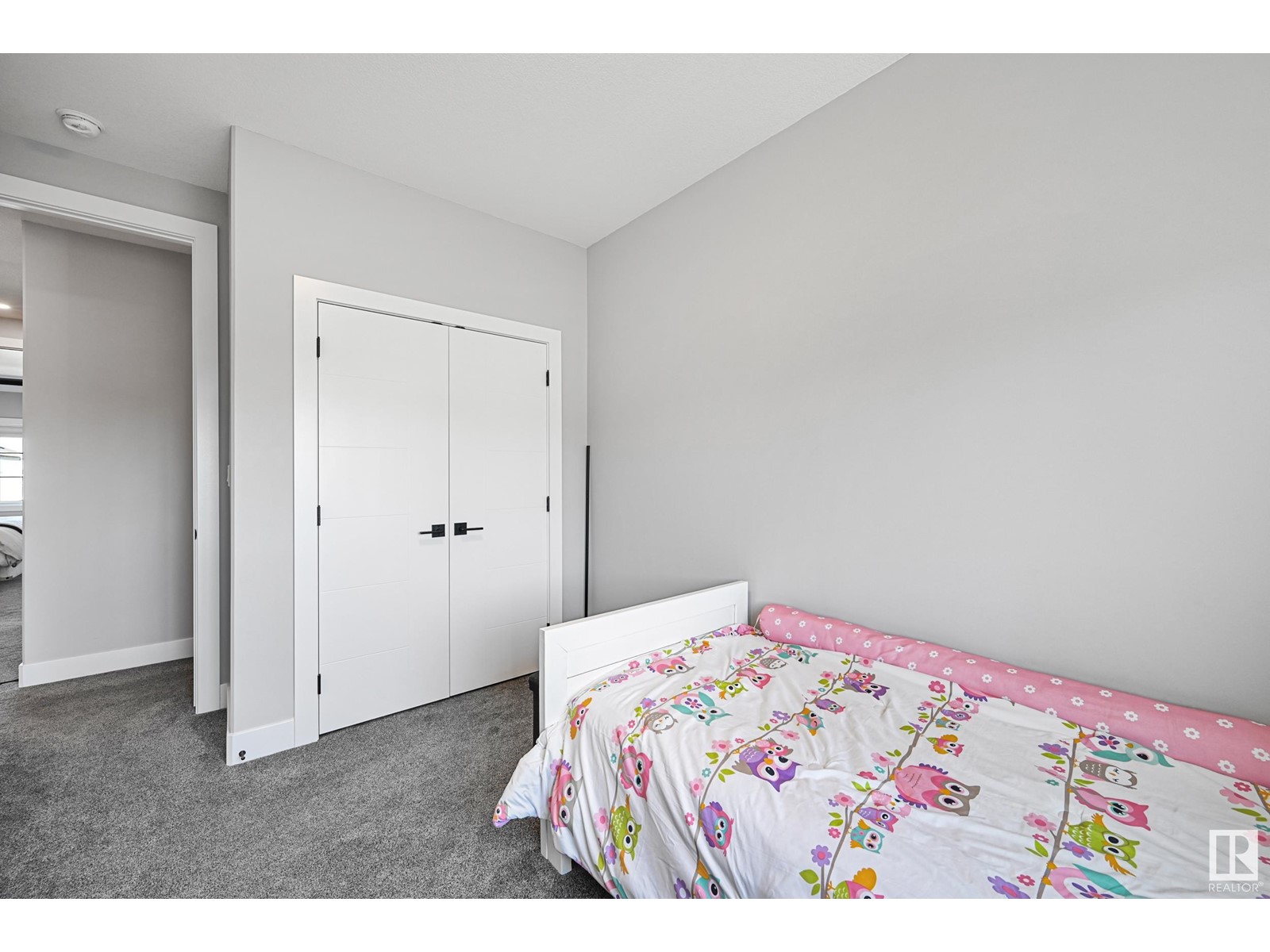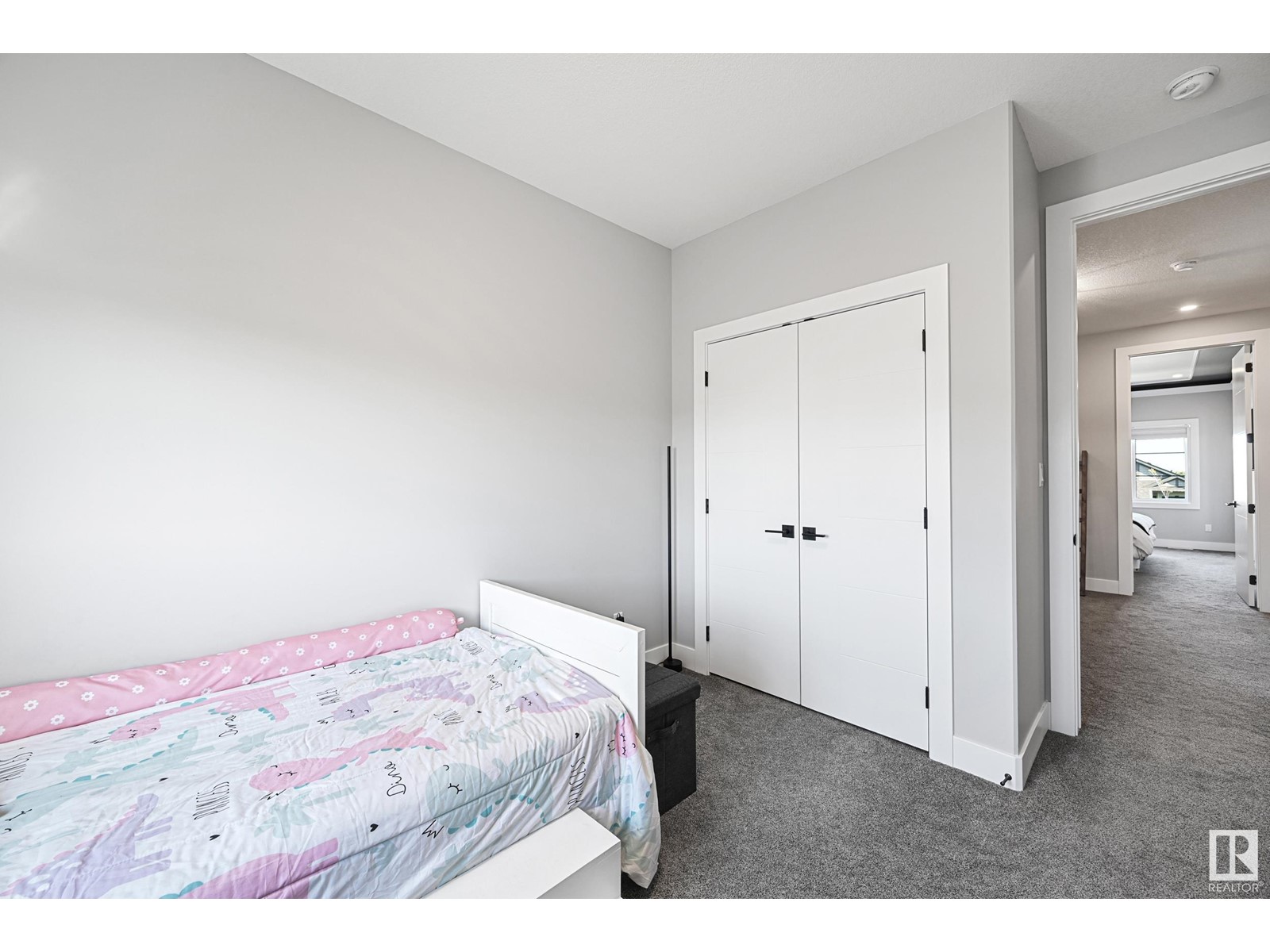4 Bedroom
3 Bathroom
1800 Sqft
Fireplace
Central Air Conditioning
Forced Air
$499,900
Welcome to this beautiful 1759 sq ft two-storey home in the sought-after community of South Fort. Offering 4 bedrooms, 3 full bathrooms, a bonus room, and a double detached garage drywalled and insulated with a gas line for a future heater, this home is perfect for families. The main floor features a bright and spacious living area with an electric fireplace and large windows, plus a stylish kitchen with quartz countertops, stainless steel appliances, and a modern backsplash. There's also a full 3-piece bathroom on the main level. Upstairs, you’ll find a generous bonus room, a stunning primary bedroom with a walk-in closet and 3-piece ensuite, two additional bedrooms, a 4-piece bathroom, and convenient upstairs laundry. Stay cool in the summer with central air conditioning, and enjoy being close to schools, parks, shopping, and all other amenities! Not to mention the blinds, gas stove, fully landscaped, south backyard exposure. Built in 2021 and still has moisture envelope and structural warranty. (id:58356)
Property Details
|
MLS® Number
|
E4436963 |
|
Property Type
|
Single Family |
|
Neigbourhood
|
Westpark_FSAS |
|
Amenities Near By
|
Playground, Public Transit, Schools, Shopping |
|
Features
|
See Remarks |
|
Parking Space Total
|
2 |
Building
|
Bathroom Total
|
3 |
|
Bedrooms Total
|
4 |
|
Appliances
|
Dishwasher, Dryer, Hood Fan, Oven - Built-in, Microwave, Refrigerator, Gas Stove(s), Washer |
|
Basement Development
|
Unfinished |
|
Basement Type
|
Full (unfinished) |
|
Constructed Date
|
2021 |
|
Construction Style Attachment
|
Detached |
|
Cooling Type
|
Central Air Conditioning |
|
Fireplace Fuel
|
Electric |
|
Fireplace Present
|
Yes |
|
Fireplace Type
|
Insert |
|
Heating Type
|
Forced Air |
|
Stories Total
|
2 |
|
Size Interior
|
1800 Sqft |
|
Type
|
House |
Parking
Land
|
Acreage
|
No |
|
Land Amenities
|
Playground, Public Transit, Schools, Shopping |
Rooms
| Level |
Type |
Length |
Width |
Dimensions |
|
Main Level |
Living Room |
4.49 m |
4.89 m |
4.49 m x 4.89 m |
|
Main Level |
Dining Room |
3.06 m |
1.83 m |
3.06 m x 1.83 m |
|
Main Level |
Kitchen |
3.13 m |
4.18 m |
3.13 m x 4.18 m |
|
Main Level |
Bedroom 4 |
2.9 m |
2.85 m |
2.9 m x 2.85 m |
|
Upper Level |
Primary Bedroom |
3.12 m |
5.03 m |
3.12 m x 5.03 m |
|
Upper Level |
Bedroom 2 |
2.83 m |
3.08 m |
2.83 m x 3.08 m |
|
Upper Level |
Bedroom 3 |
2.85 m |
3.31 m |
2.85 m x 3.31 m |
|
Upper Level |
Bonus Room |
3.06 m |
3.95 m |
3.06 m x 3.95 m |

































