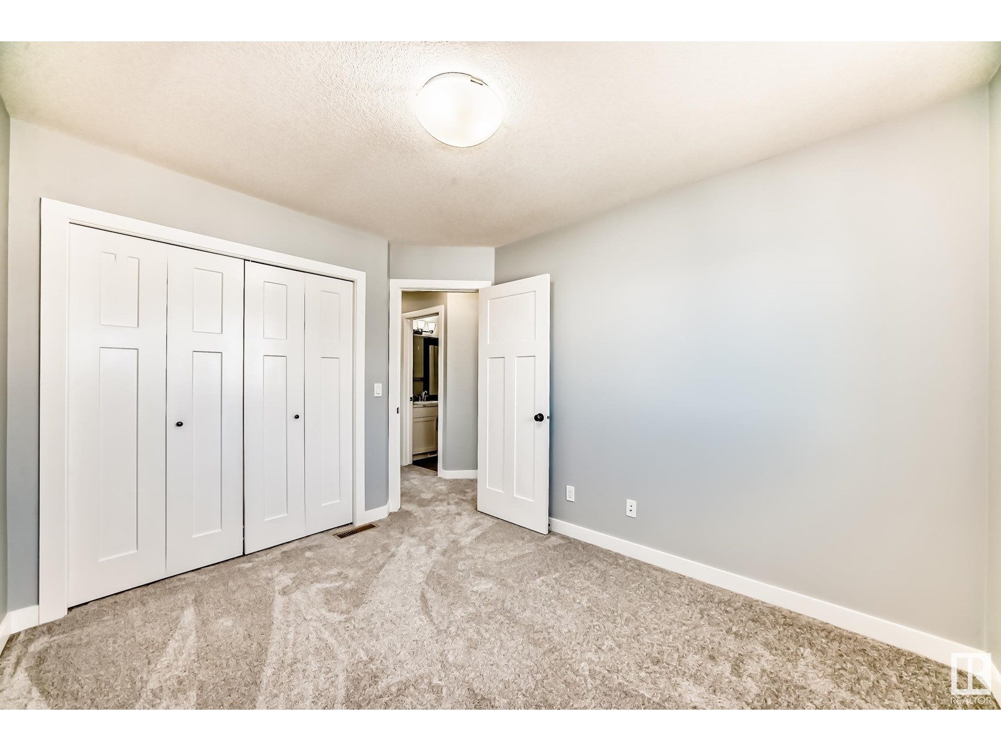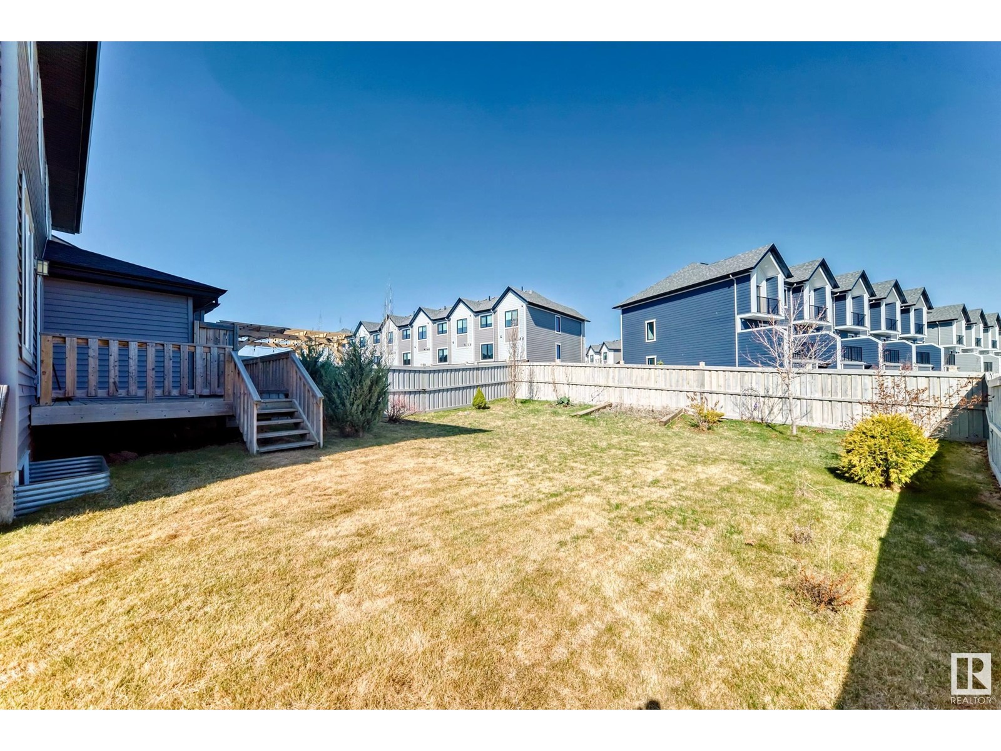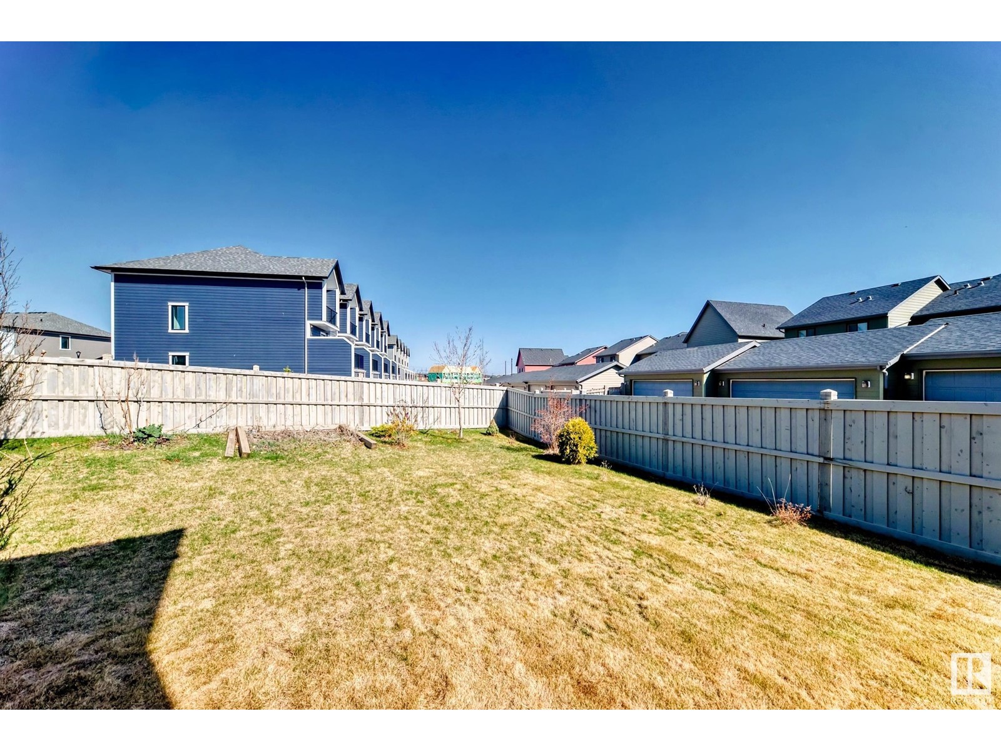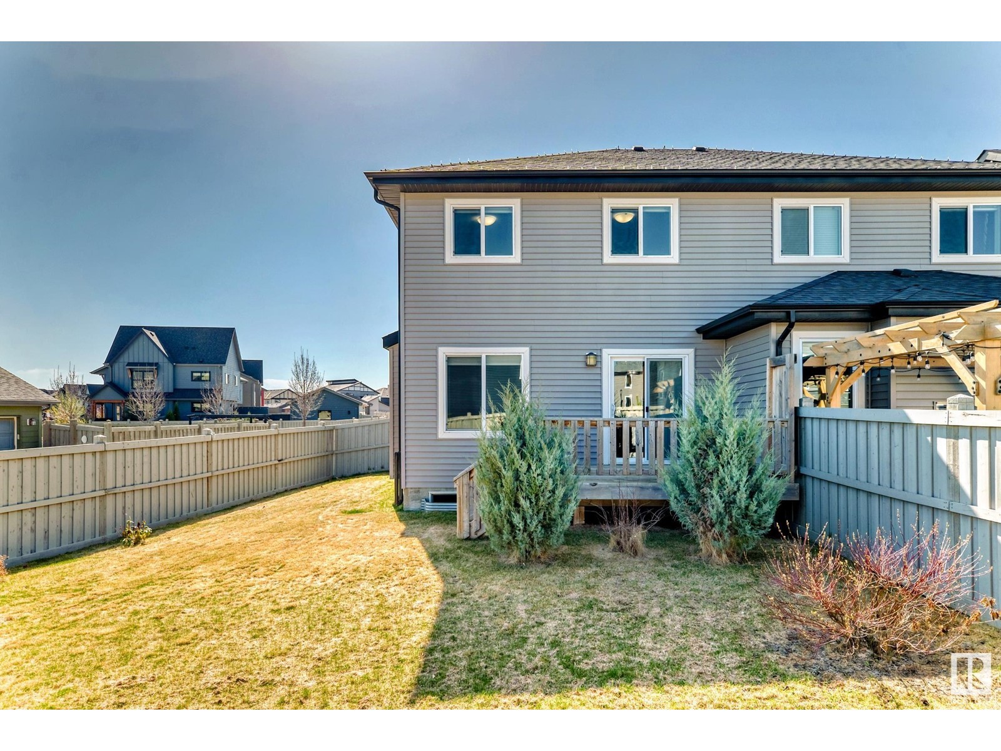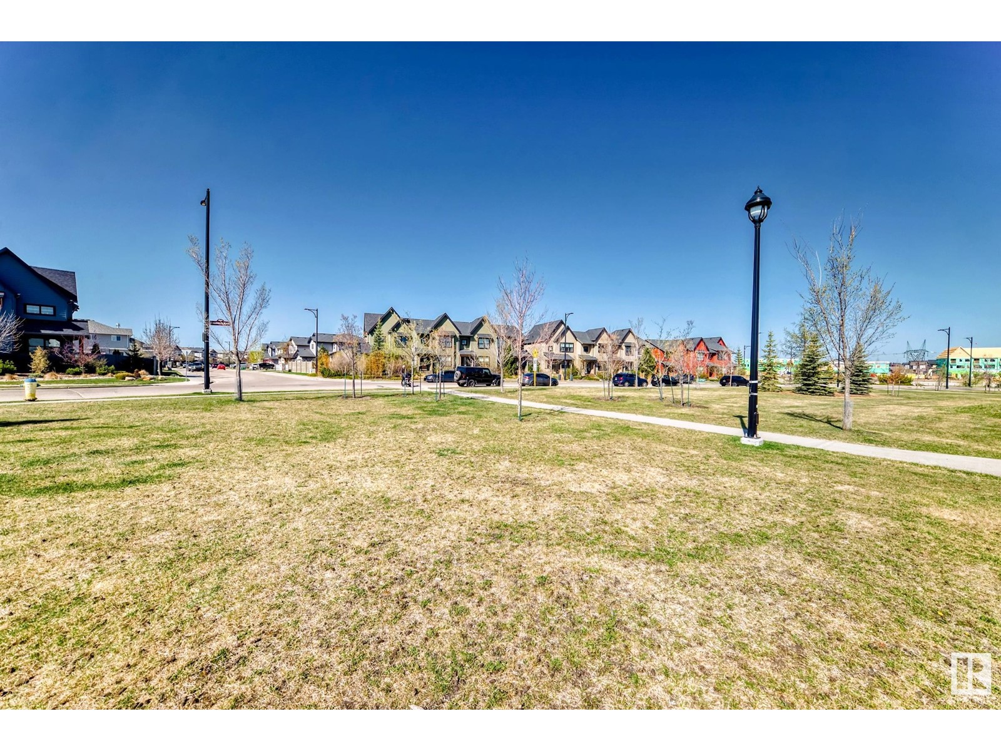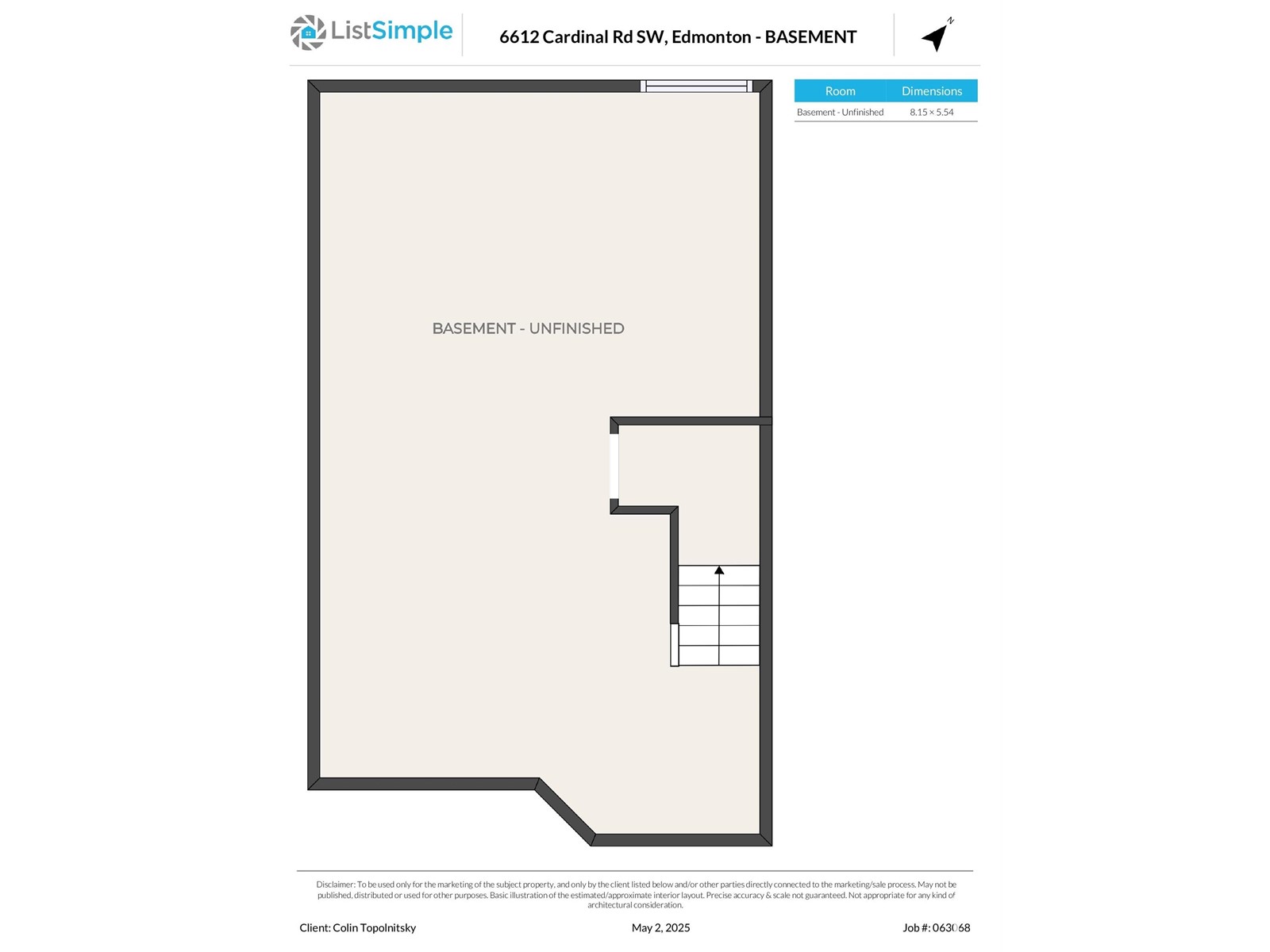3 Bedroom
3 Bathroom
1400 Sqft
Fireplace
Central Air Conditioning
Forced Air
$420,000
Beautiful end-unit half duplex with no condo fees offers the perfect blend of style, comfort, and convenience. Boasting a single attached garage, this former showhome features an open-concept main floor with huge kitchen island, generous dining area, and cozy living room—ideal for entertaining. Step through the sliding patio doors to your oversized backyard oasis, complete with deck and automated underground sprinkler system! Upstairs, enjoy a thoughtfully designed layout with a spacious primary bedroom featuring a walk-in closet and private 3-piece ensuite. Two additional well-sized bedrooms, a second full bathroom, and a dedicated laundry room with extensive built-in storage make everyday living a breeze. Stay cool all summer with central air conditioning and enjoy your favourite tunes with built-in ceiling speakers. Recent upgrades include: new dishwasher (2024), carpets (2025), hot water tank (2024), main floor lighting (2025), and fresh paint throughout most of the home (2025). Just move in and enjoy (id:58356)
Property Details
|
MLS® Number
|
E4434312 |
|
Property Type
|
Single Family |
|
Neigbourhood
|
Chappelle Area |
|
Amenities Near By
|
Golf Course, Playground, Public Transit, Schools, Shopping |
|
Parking Space Total
|
2 |
|
Structure
|
Deck |
Building
|
Bathroom Total
|
3 |
|
Bedrooms Total
|
3 |
|
Appliances
|
Dishwasher, Dryer, Garage Door Opener Remote(s), Garage Door Opener, Microwave Range Hood Combo, Refrigerator, Stove, Washer, Window Coverings |
|
Basement Development
|
Unfinished |
|
Basement Type
|
Full (unfinished) |
|
Constructed Date
|
2012 |
|
Construction Style Attachment
|
Semi-detached |
|
Cooling Type
|
Central Air Conditioning |
|
Fireplace Fuel
|
Electric |
|
Fireplace Present
|
Yes |
|
Fireplace Type
|
Insert |
|
Half Bath Total
|
1 |
|
Heating Type
|
Forced Air |
|
Stories Total
|
2 |
|
Size Interior
|
1400 Sqft |
|
Type
|
Duplex |
Parking
Land
|
Acreage
|
No |
|
Land Amenities
|
Golf Course, Playground, Public Transit, Schools, Shopping |
|
Size Irregular
|
419.6 |
|
Size Total
|
419.6 M2 |
|
Size Total Text
|
419.6 M2 |
Rooms
| Level |
Type |
Length |
Width |
Dimensions |
|
Main Level |
Living Room |
3.29 m |
3.74 m |
3.29 m x 3.74 m |
|
Main Level |
Dining Room |
2.84 m |
2.52 m |
2.84 m x 2.52 m |
|
Main Level |
Kitchen |
3.29 m |
3.74 m |
3.29 m x 3.74 m |
|
Upper Level |
Primary Bedroom |
3.66 m |
3.64 m |
3.66 m x 3.64 m |
|
Upper Level |
Bedroom 2 |
3.4 m |
2.72 m |
3.4 m x 2.72 m |
|
Upper Level |
Bedroom 3 |
3.01 m |
3.18 m |
3.01 m x 3.18 m |































