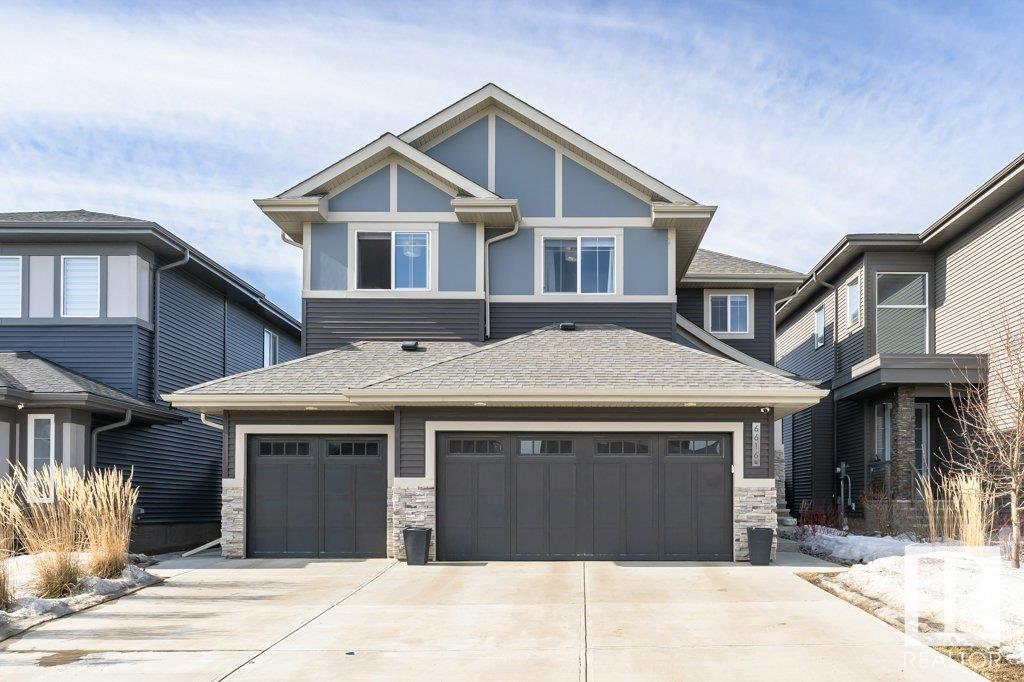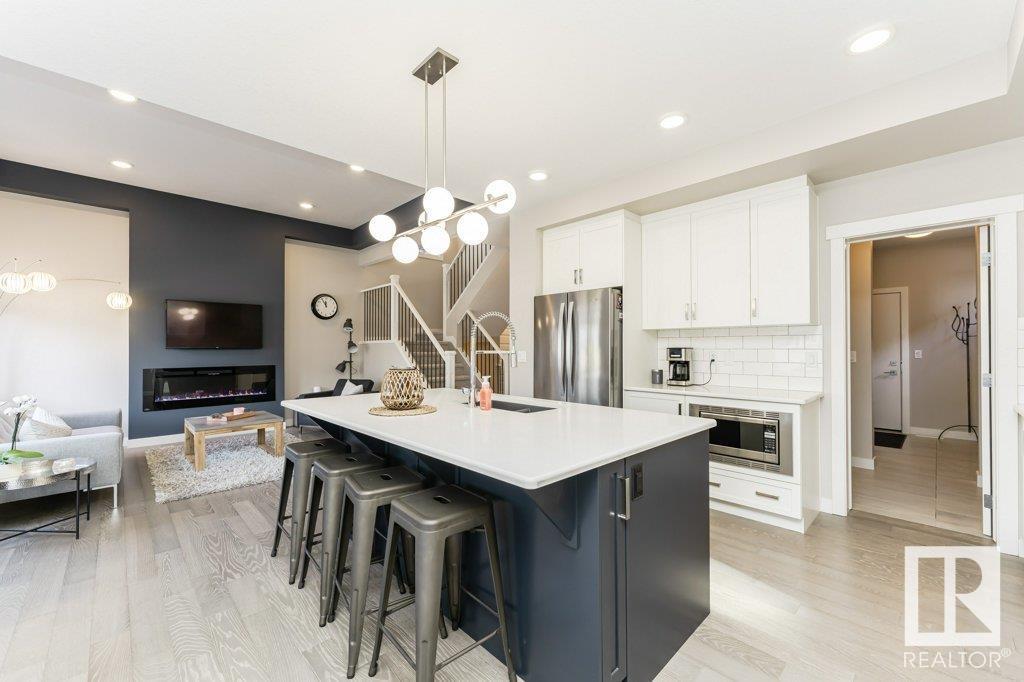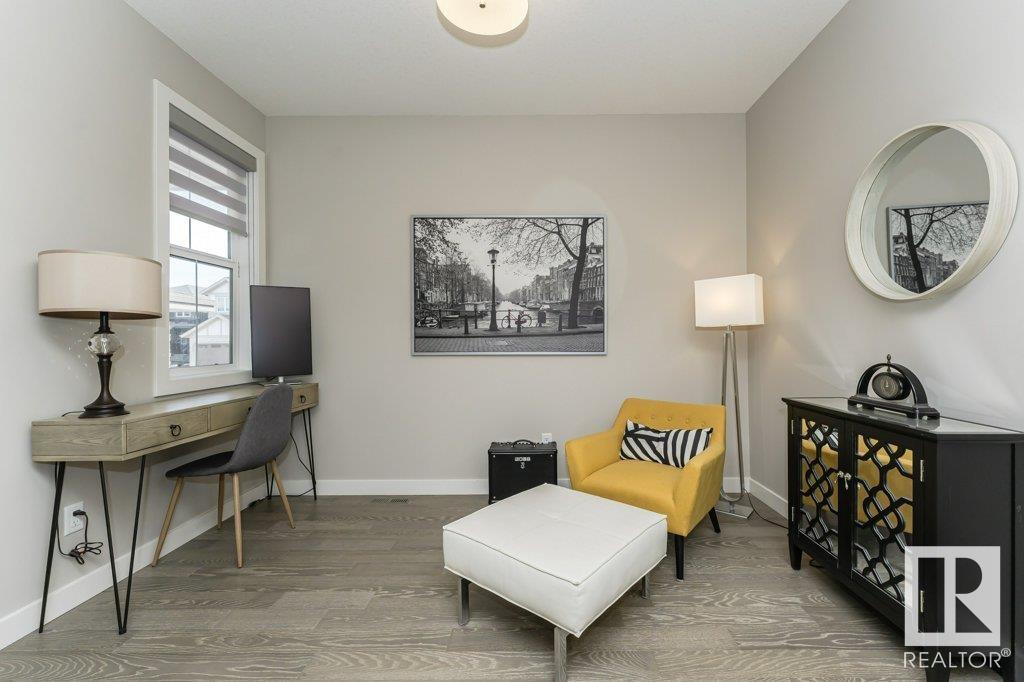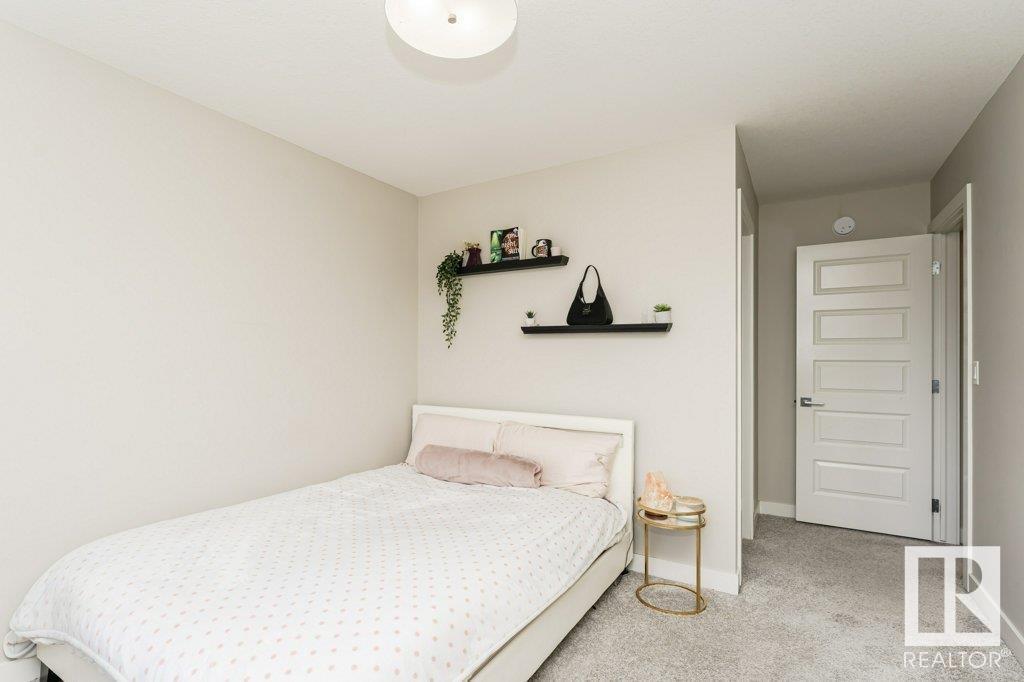3 Bedroom
3 Bathroom
2400 Sqft
Fireplace
Outdoor Pool
Forced Air
$899,800
Thinking staycation? This Immaculate triple attached garage home with a private backyard oasis in the Arbour Estate Homes of Keswick is the answer! Located within the boundary to Joey Moss School! Step inside your thoughtfully designed living space offering soaring 9 to 11-foot ceilings, oversized windows with custom coverings provides plenty of natural light, & modern, high-end finishes throughout. The open-concept design flows into a grand vaulted family room, creating an airy & inviting ambience. Upstairs provides 3 generously sized bedrooms, 2 full bathrooms, bonus room & spacious laundry room. Primary bedroom features large walk in closet & stunning 5 piece ensuite. Backyard retreat with 12x30 ft inground heated pool surrounded by sun warmed stamped concrete, trees, custom pool shed, sidewalk to front. Designated school Joey Moss only 1 block away, Harry Ainlay designated high school. No smoking/animal home, smart/programmable thermostat, 150 amp electrical panel. Fantastic 44 ft frontage ESTATE LOT. (id:58356)
Property Details
|
MLS® Number
|
E4424764 |
|
Property Type
|
Single Family |
|
Neigbourhood
|
Keswick Area |
|
Amenities Near By
|
Playground, Schools |
|
Features
|
Flat Site, No Animal Home, No Smoking Home |
|
Parking Space Total
|
6 |
|
Pool Type
|
Outdoor Pool |
|
Structure
|
Patio(s) |
Building
|
Bathroom Total
|
3 |
|
Bedrooms Total
|
3 |
|
Appliances
|
Dishwasher, Dryer, Garage Door Opener Remote(s), Garage Door Opener, Hood Fan, Microwave, Refrigerator, Stove, Washer, Window Coverings |
|
Basement Development
|
Unfinished |
|
Basement Type
|
Full (unfinished) |
|
Ceiling Type
|
Vaulted |
|
Constructed Date
|
2019 |
|
Construction Style Attachment
|
Detached |
|
Fireplace Fuel
|
Electric |
|
Fireplace Present
|
Yes |
|
Fireplace Type
|
Unknown |
|
Half Bath Total
|
1 |
|
Heating Type
|
Forced Air |
|
Stories Total
|
2 |
|
Size Interior
|
2400 Sqft |
|
Type
|
House |
Parking
Land
|
Acreage
|
No |
|
Fence Type
|
Fence |
|
Land Amenities
|
Playground, Schools |
|
Size Irregular
|
469.87 |
|
Size Total
|
469.87 M2 |
|
Size Total Text
|
469.87 M2 |
Rooms
| Level |
Type |
Length |
Width |
Dimensions |
|
Main Level |
Living Room |
|
|
Measurements not available |
|
Main Level |
Dining Room |
|
|
Measurements not available |
|
Main Level |
Kitchen |
|
|
Measurements not available |
|
Main Level |
Den |
|
|
Measurements not available |
|
Upper Level |
Primary Bedroom |
|
|
Measurements not available |
|
Upper Level |
Bedroom 2 |
|
|
Measurements not available |
|
Upper Level |
Bedroom 3 |
|
|
Measurements not available |
|
Upper Level |
Bonus Room |
|
|
Measurements not available |
|
Upper Level |
Laundry Room |
|
|
Measurements not available |



































































