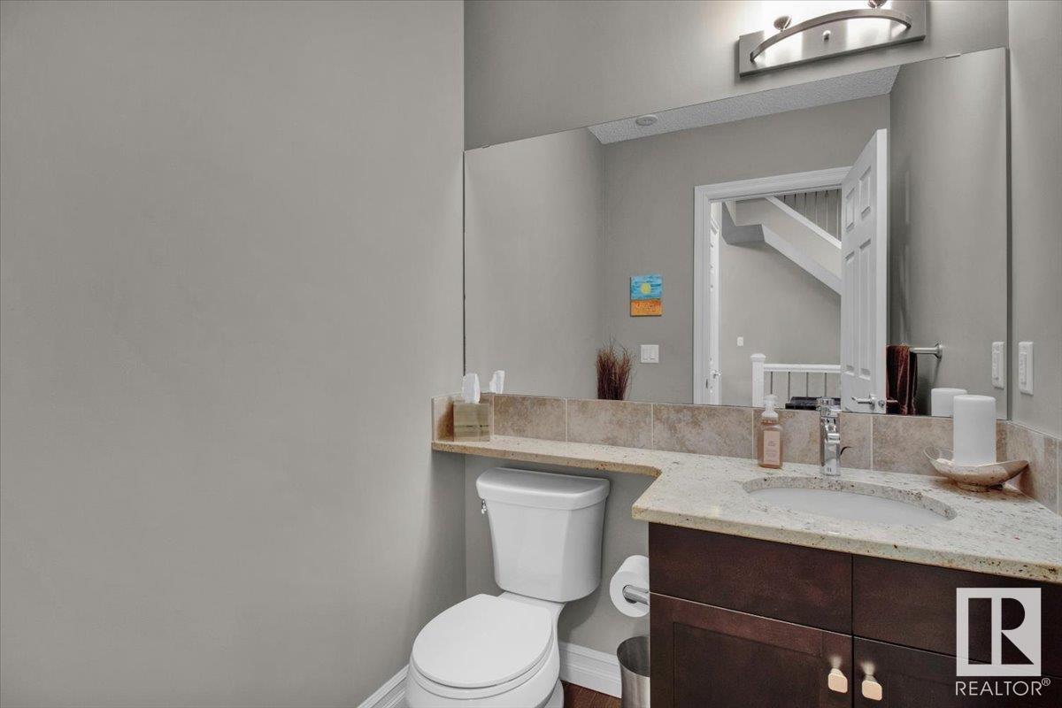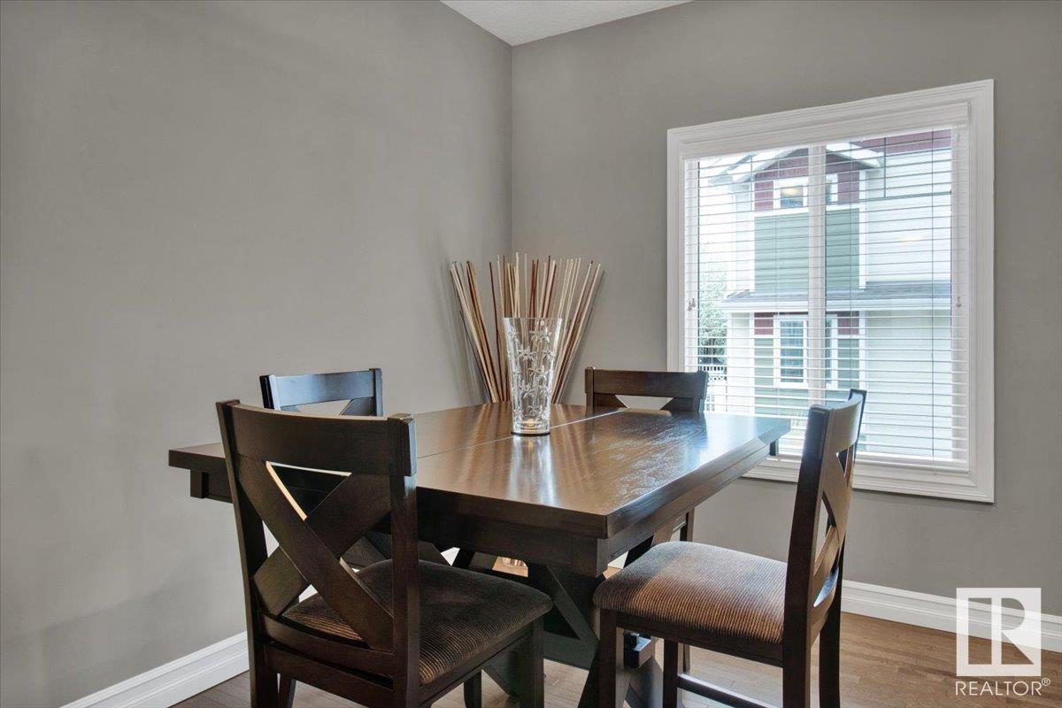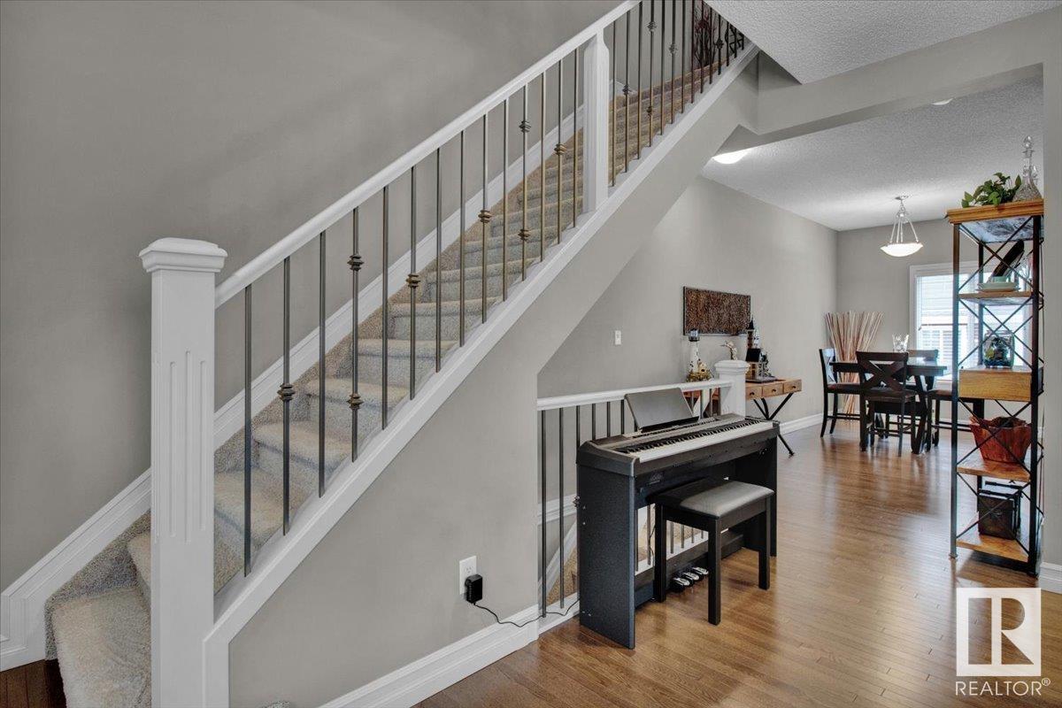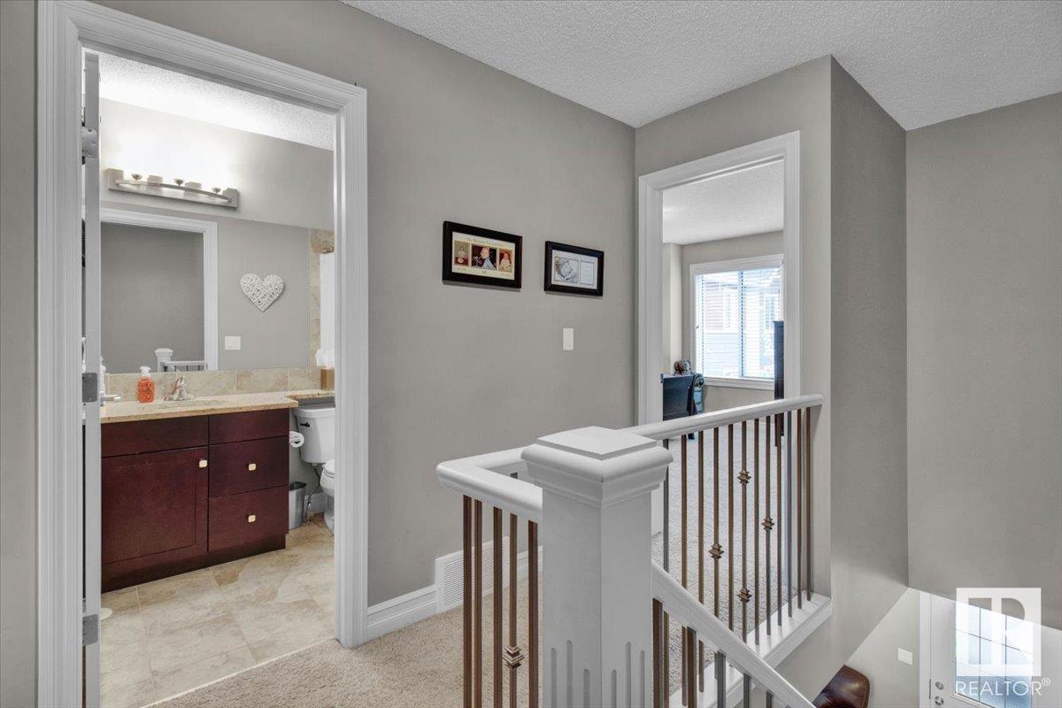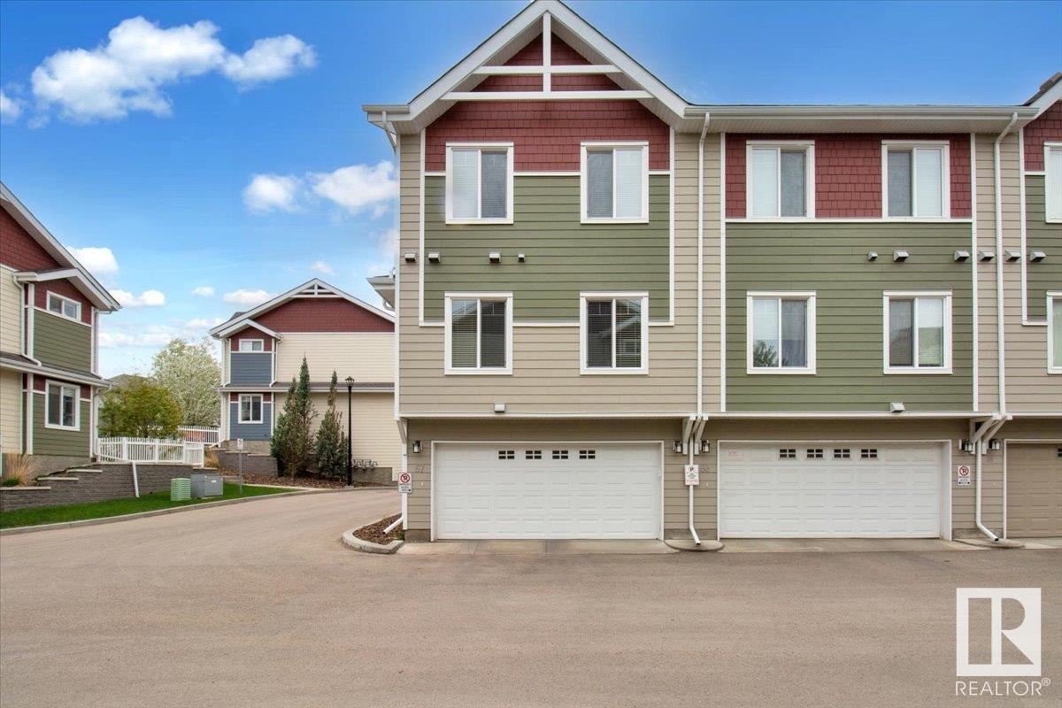#67 2003 Rabbit Hill Rd Nw Edmonton, Alberta T6R 0R7
$399,800Maintenance, Exterior Maintenance, Insurance, Property Management, Other, See Remarks
$267.07 Monthly
Maintenance, Exterior Maintenance, Insurance, Property Management, Other, See Remarks
$267.07 MonthlyLocated in the prestigious & desirable Magrath, this modern & energy-efficient CORENER UNIT 2-storey townhouse built by Landmark offers style, comfort, & smart design. Enjoy the inviting front porch & the convenience of a drive-under double garage. The unit offers plenty of privacy with no close neighbors overlooking your space from any side. Inside, the open-concept main floor features quality finishes, stainless steel appliances, granite countertops, a huge island, spacious living room, dining area, laundry, & a 2-piece bath. Upstairs you'll find 3 generous bedrooms & two 4-piece bathrooms. The ground level includes a den or storage space. Eco-friendly features such as a Velocity furnace, tankless hot water system, air exchanger, & copper coils help you save on energy costs. This is a fantastic opportunity to own a home that is both stylish & sustainable—perfect as a primary residence or a great investment for strong rental income. Direct access to walking paths & just a short walk to parks, shops, rest (id:58356)
Property Details
| MLS® Number | E4436278 |
| Property Type | Single Family |
| Neigbourhood | Magrath Heights |
| Amenities Near By | Golf Course, Playground, Public Transit, Schools, Shopping |
| Features | Park/reserve |
Building
| Bathroom Total | 3 |
| Bedrooms Total | 3 |
| Amenities | Ceiling - 9ft |
| Appliances | Dishwasher, Garage Door Opener Remote(s), Garage Door Opener, Microwave Range Hood Combo, Refrigerator, Stove, Window Coverings |
| Basement Development | Finished |
| Basement Type | Partial (finished) |
| Constructed Date | 2013 |
| Construction Style Attachment | Attached |
| Half Bath Total | 1 |
| Heating Type | Forced Air |
| Stories Total | 2 |
| Size Interior | 1500 Sqft |
| Type | Row / Townhouse |
Parking
| Attached Garage |
Land
| Acreage | No |
| Land Amenities | Golf Course, Playground, Public Transit, Schools, Shopping |
| Size Irregular | 203.16 |
| Size Total | 203.16 M2 |
| Size Total Text | 203.16 M2 |
Rooms
| Level | Type | Length | Width | Dimensions |
|---|---|---|---|---|
| Lower Level | Storage | 3.23 m | 1.93 m | 3.23 m x 1.93 m |
| Main Level | Living Room | 6.14 m | 4.15 m | 6.14 m x 4.15 m |
| Main Level | Dining Room | 4.07 m | 2.56 m | 4.07 m x 2.56 m |
| Main Level | Kitchen | 4.08 m | 3.28 m | 4.08 m x 3.28 m |
| Main Level | Laundry Room | Measurements not available | ||
| Upper Level | Primary Bedroom | 5.48 m | 3.64 m | 5.48 m x 3.64 m |
| Upper Level | Bedroom 2 | 4.48 m | 2.76 m | 4.48 m x 2.76 m |
| Upper Level | Bedroom 3 | 3.26 m | 2.97 m | 3.26 m x 2.97 m |












