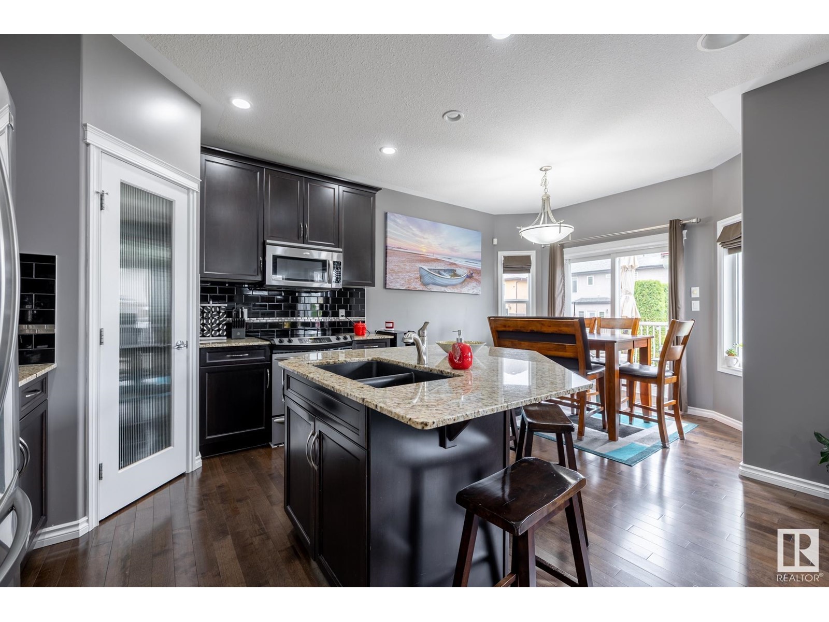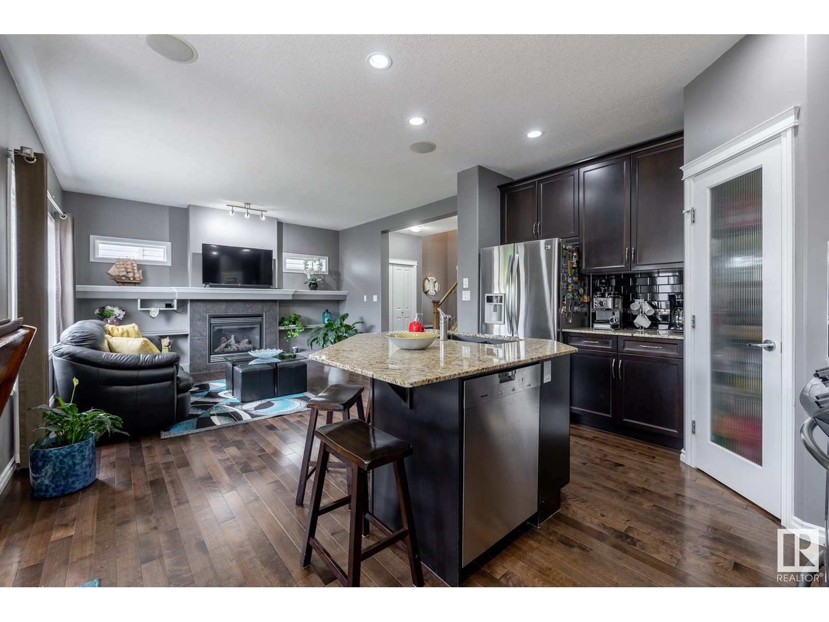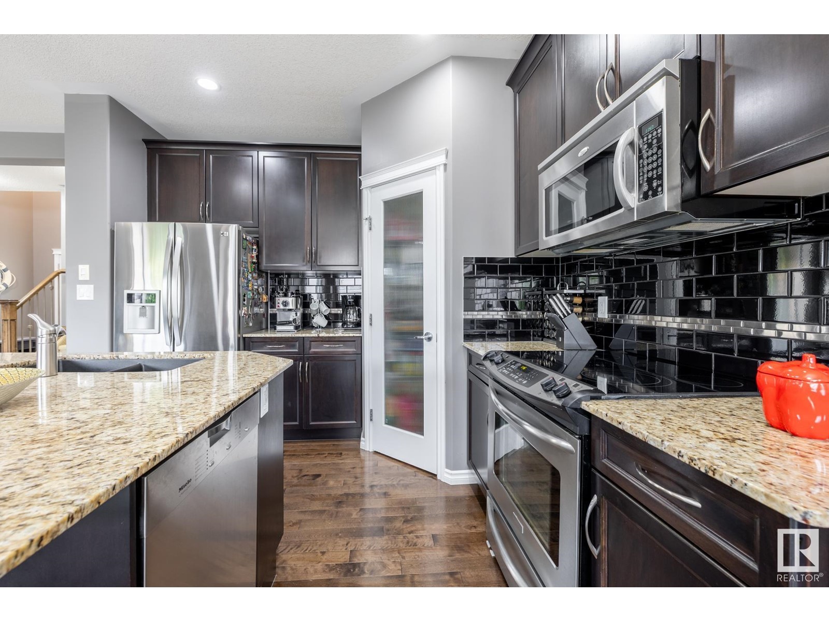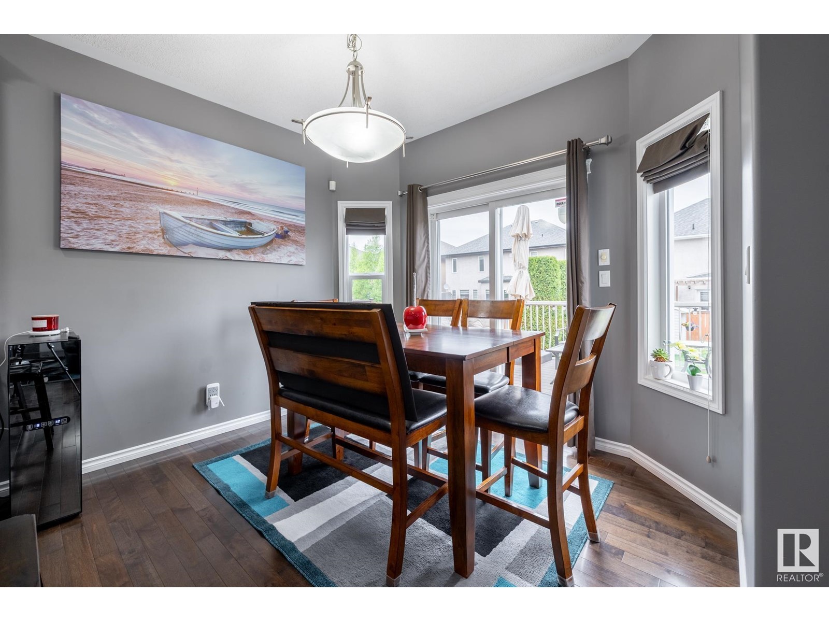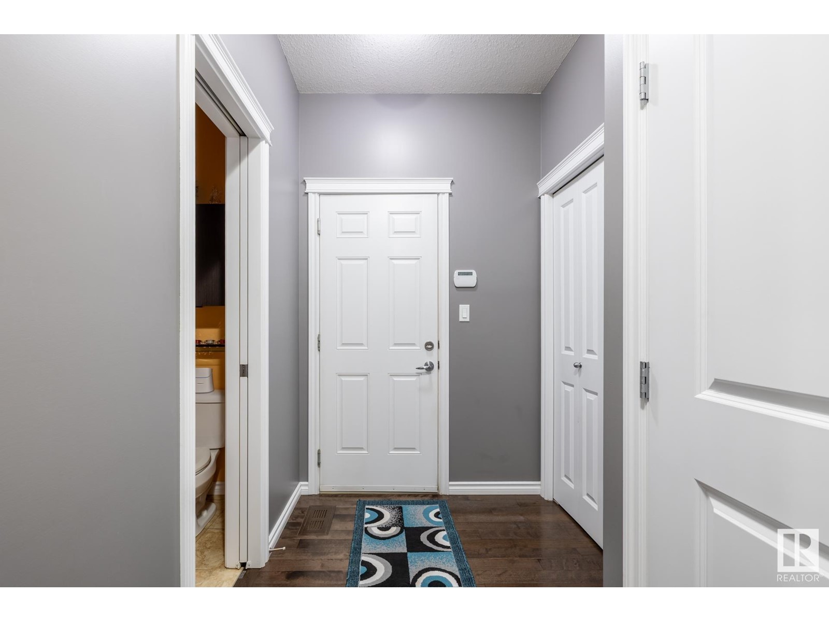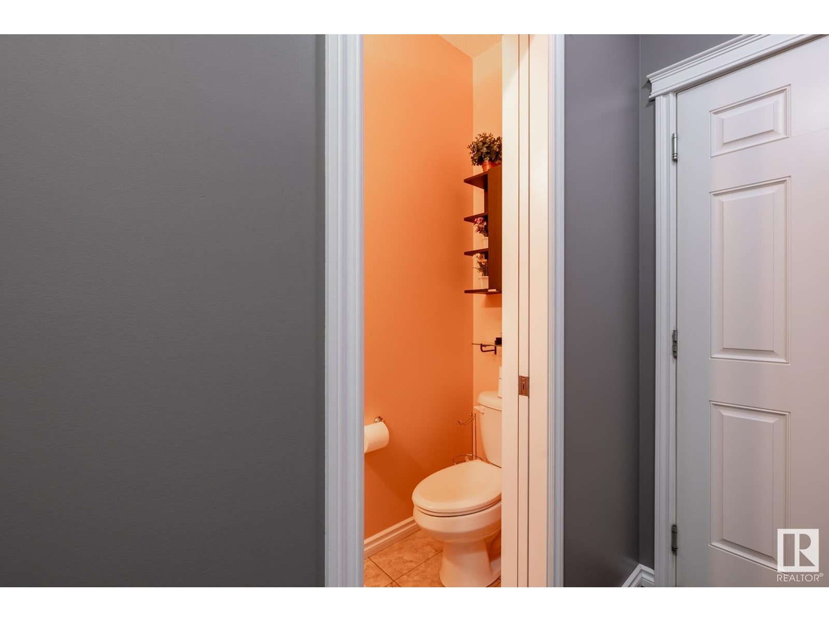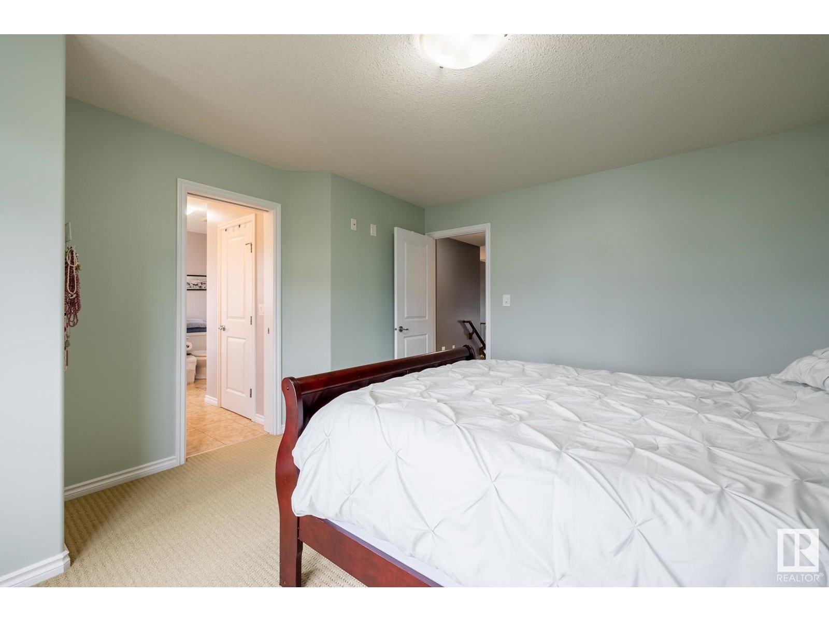4 Bedroom
4 Bathroom
1700 Sqft
Forced Air
$657,700
Welcome to this gorgeous fully finished Coventry built home located in Summerside has a fantastic curb appeal, fully landscaped & fenced lot with a front attached garage. The home will impress from the moment you open the door, the main floor showcases hardwood floors, an open concept living, dinning, kitchen & an impressive fireplace and wall unit. The kitchen is a chef's dream with a center island, ceiling height cabinetry, stainless steel appliances and a corner pantry. The main floor is finished with a laundry/mud room & a half bathroom. Upstairs is the bonus room and 3 bedrooms. The bonus room has impressive vault ceilings. The master bedroom features ensuite with a corner soaker tub, nice shower and double sinks. There are 2 good sized bedrooms and a full bathroom. The lovely basement is finished with a family room, bedroom, & full bathroom. The back yard is perfect for family BBQ's and gatherings ,featuring a nice composite deck and a good size patio area with an sprinkler system underground. (id:58356)
Property Details
|
MLS® Number
|
E4436222 |
|
Property Type
|
Single Family |
|
Neigbourhood
|
Summerside |
|
Amenities Near By
|
Airport, Golf Course, Playground, Public Transit, Schools, Shopping |
|
Features
|
See Remarks, Flat Site, Level |
|
Structure
|
Deck |
Building
|
Bathroom Total
|
4 |
|
Bedrooms Total
|
4 |
|
Amenities
|
Vinyl Windows |
|
Appliances
|
Dishwasher, Dryer, Garage Door Opener, Garburator, Microwave Range Hood Combo, Refrigerator, Storage Shed, Stove, Washer, Window Coverings |
|
Basement Development
|
Finished |
|
Basement Type
|
Full (finished) |
|
Ceiling Type
|
Vaulted |
|
Constructed Date
|
2008 |
|
Construction Style Attachment
|
Attached |
|
Fire Protection
|
Smoke Detectors |
|
Half Bath Total
|
1 |
|
Heating Type
|
Forced Air |
|
Stories Total
|
2 |
|
Size Interior
|
1700 Sqft |
|
Type
|
Row / Townhouse |
Parking
Land
|
Acreage
|
No |
|
Fence Type
|
Fence |
|
Land Amenities
|
Airport, Golf Course, Playground, Public Transit, Schools, Shopping |
Rooms
| Level |
Type |
Length |
Width |
Dimensions |
|
Basement |
Bedroom 4 |
2.73 m |
4.48 m |
2.73 m x 4.48 m |
|
Main Level |
Living Room |
4.42 m |
4.4 m |
4.42 m x 4.4 m |
|
Main Level |
Dining Room |
3.19 m |
3.07 m |
3.19 m x 3.07 m |
|
Main Level |
Kitchen |
3.19 m |
2.97 m |
3.19 m x 2.97 m |
|
Main Level |
Laundry Room |
1.01 m |
1.73 m |
1.01 m x 1.73 m |
|
Upper Level |
Primary Bedroom |
3.95 m |
4.64 m |
3.95 m x 4.64 m |
|
Upper Level |
Bedroom 2 |
2.62 m |
3.03 m |
2.62 m x 3.03 m |
|
Upper Level |
Bedroom 3 |
3.08 m |
2.75 m |
3.08 m x 2.75 m |
|
Upper Level |
Bonus Room |
5.48 m |
3.96 m |
5.48 m x 3.96 m |













