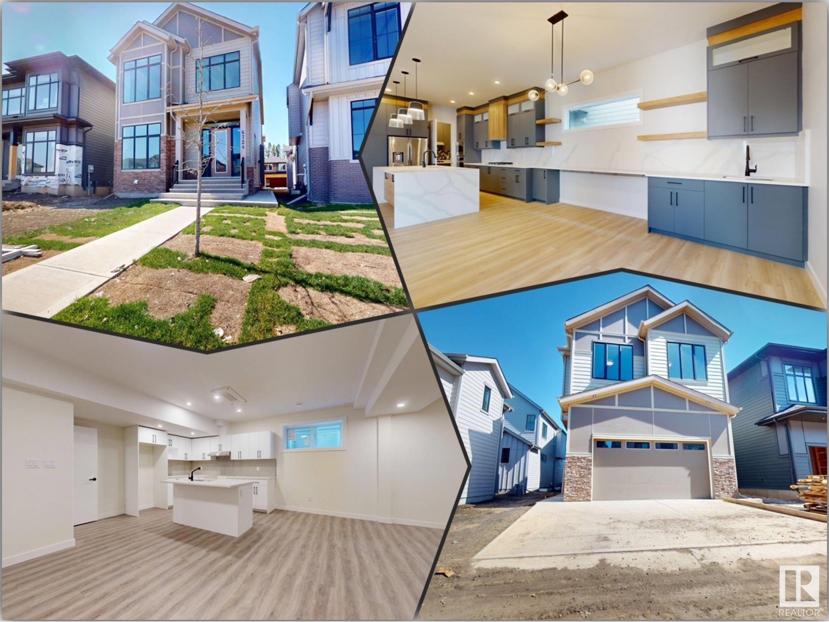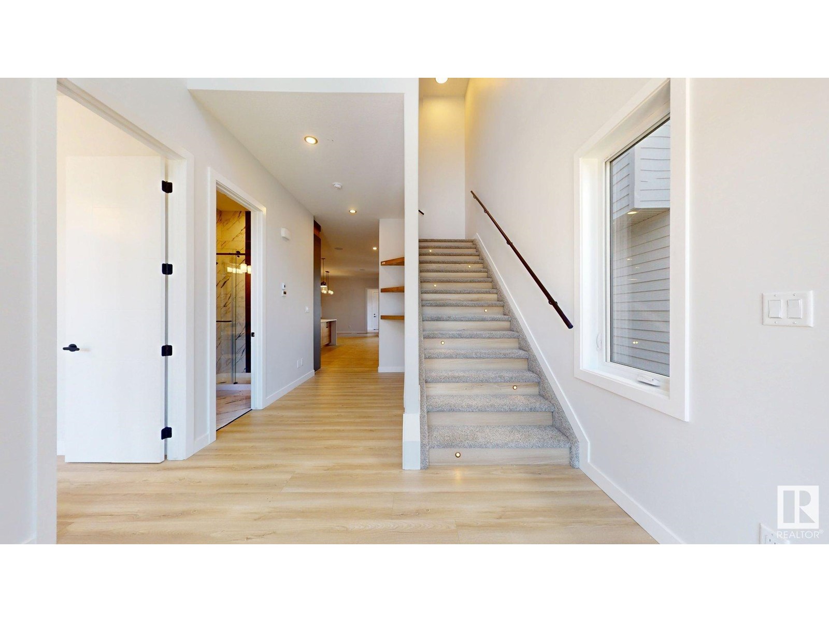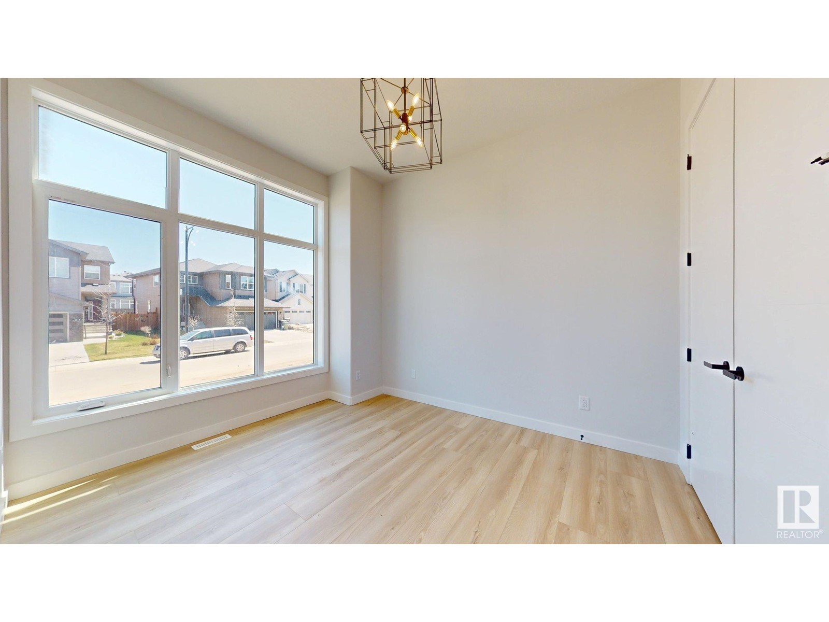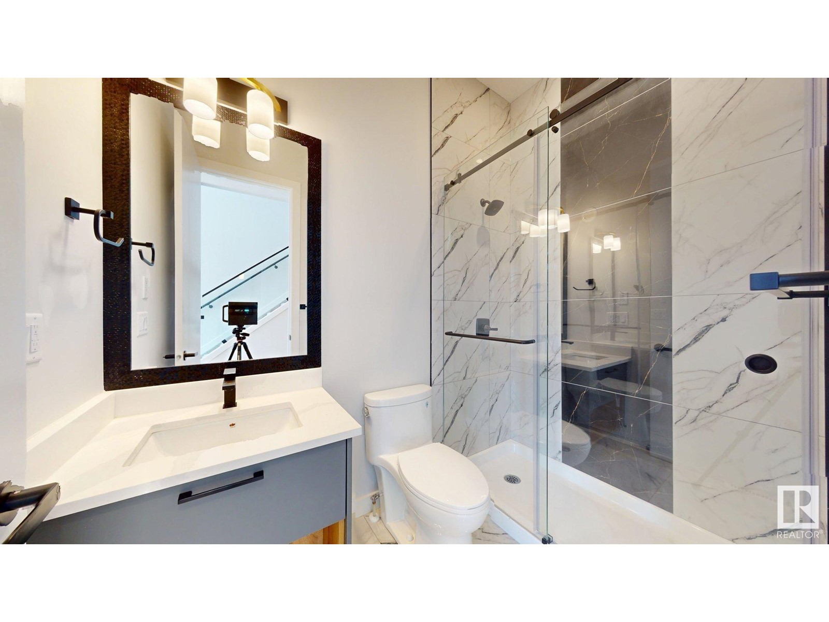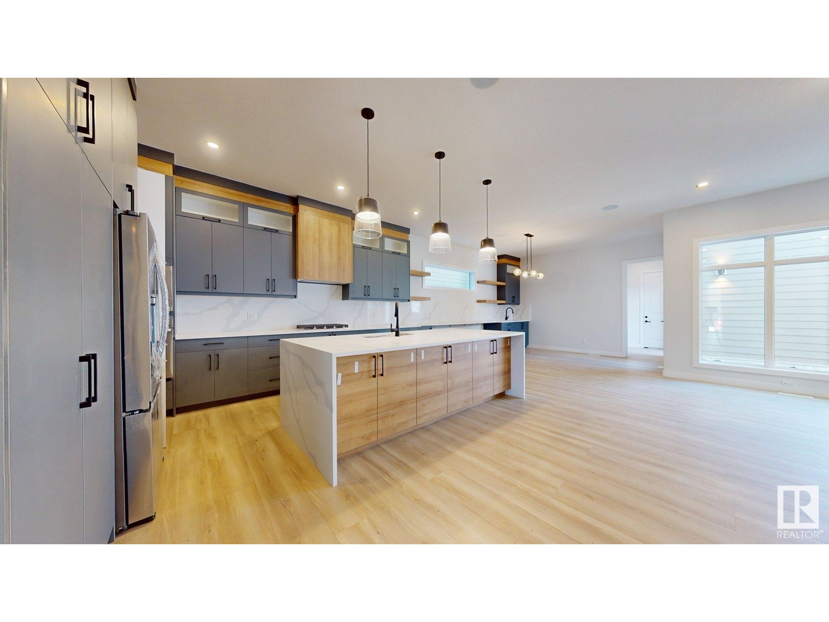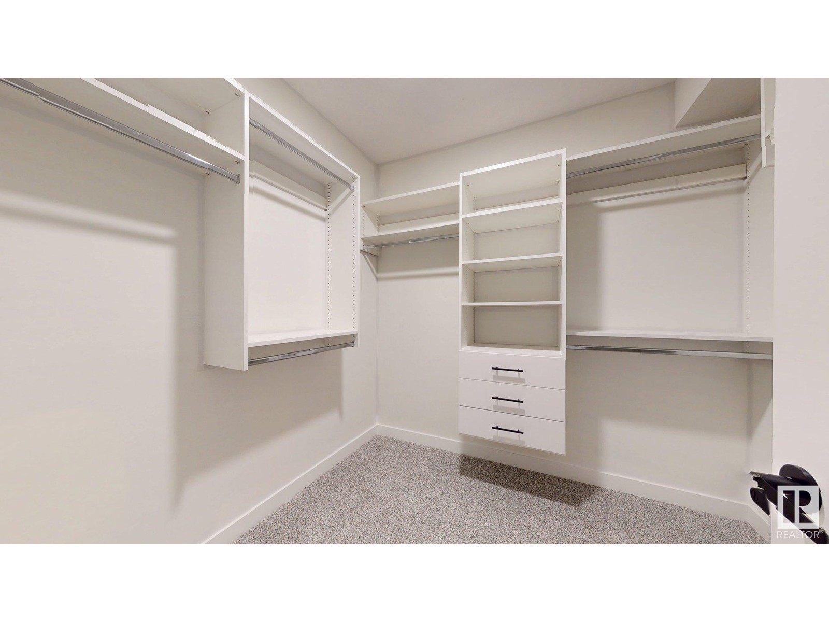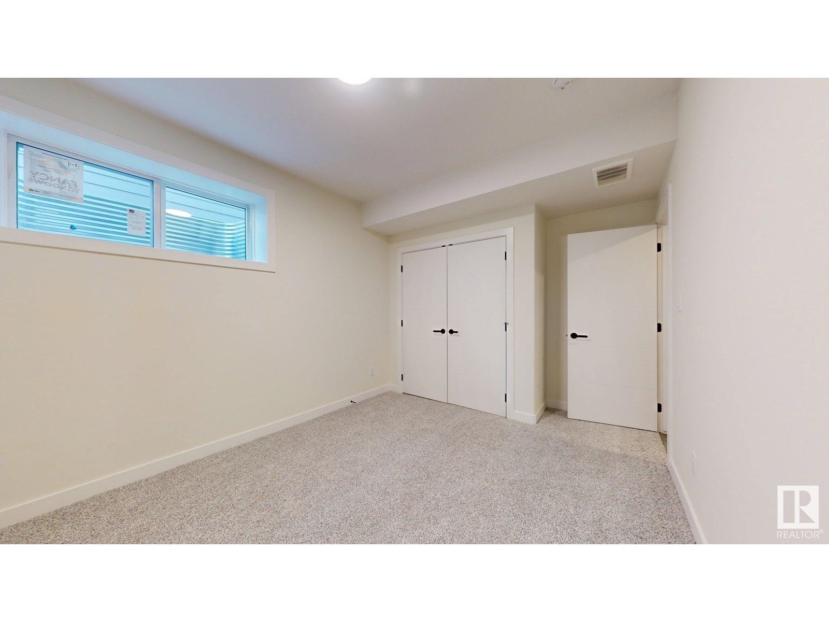7 Bedroom
5 Bathroom
3000 Sqft
Fireplace
Forced Air
$849,900
Stunning brand new home in Chappelle offering nearly 3,000 sq. ft. above grade plus a fully finished 1,176 sq. ft. basement—ideal for large or multi-generational families! Boasting 7 bedrooms, 5 full baths, and a $5,500 appliance credit, this home combines space and style. The main floor features an open-concept layout with a spacious living area, modern fireplace, full bedroom, and 3-pc bath. The sleek island kitchen includes quartz countertops, walk-in pantry, mosaic backsplash, and breakfast nook. A dedicated mudroom adds function. Upstairs you'll find 4 bedrooms, including a gorgeous primary suite with a 5-pc ensuite and walk-in closet, plus a bonus room and laundry. The basement offers a second kitchen, 2 bedrooms, and a full bath—perfect for extended family or guests. Located close to parks, schools, and shopping, this home is move-in ready and built for modern family living! (id:58356)
Property Details
|
MLS® Number
|
E4434370 |
|
Property Type
|
Single Family |
|
Neigbourhood
|
Chappelle Area |
|
Amenities Near By
|
Playground, Schools, Shopping |
|
Features
|
Flat Site, Park/reserve, Lane, Closet Organizers |
|
Parking Space Total
|
4 |
Building
|
Bathroom Total
|
5 |
|
Bedrooms Total
|
7 |
|
Appliances
|
See Remarks |
|
Basement Development
|
Finished |
|
Basement Features
|
Suite |
|
Basement Type
|
Full (finished) |
|
Constructed Date
|
2024 |
|
Construction Style Attachment
|
Detached |
|
Fireplace Fuel
|
Electric |
|
Fireplace Present
|
Yes |
|
Fireplace Type
|
Unknown |
|
Heating Type
|
Forced Air |
|
Stories Total
|
2 |
|
Size Interior
|
3000 Sqft |
|
Type
|
House |
Parking
Land
|
Acreage
|
No |
|
Land Amenities
|
Playground, Schools, Shopping |
|
Size Irregular
|
367.48 |
|
Size Total
|
367.48 M2 |
|
Size Total Text
|
367.48 M2 |
Rooms
| Level |
Type |
Length |
Width |
Dimensions |
|
Basement |
Second Kitchen |
|
|
Measurements not available |
|
Basement |
Bedroom 5 |
|
|
Measurements not available |
|
Basement |
Bedroom 6 |
|
|
Measurements not available |
|
Main Level |
Living Room |
|
|
Measurements not available |
|
Main Level |
Dining Room |
|
|
Measurements not available |
|
Main Level |
Kitchen |
|
|
Measurements not available |
|
Main Level |
Additional Bedroom |
|
|
Measurements not available |
|
Upper Level |
Primary Bedroom |
|
|
Measurements not available |
|
Upper Level |
Bedroom 2 |
|
|
Measurements not available |
|
Upper Level |
Bedroom 3 |
|
|
Measurements not available |
|
Upper Level |
Bedroom 4 |
|
|
Measurements not available |
|
Upper Level |
Bonus Room |
|
|
Measurements not available |
|
Upper Level |
Laundry Room |
|
|
Measurements not available |
