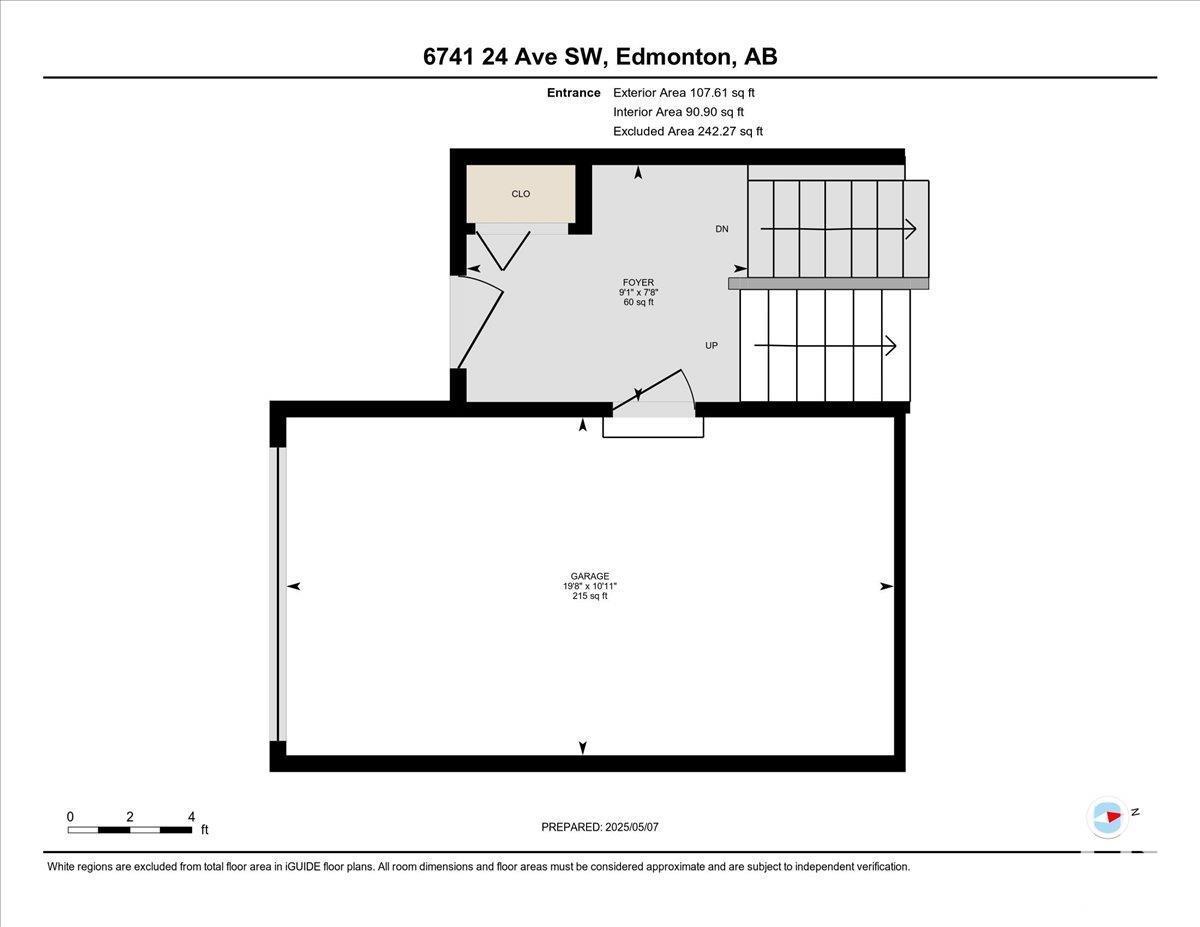3 Bedroom
3 Bathroom
1500 Sqft
Fireplace
Forced Air
$439,900
This will get your attention, 3 bedroom, 2.5 bathroom, Bonus Room, Full basement, great fenced private yard all in Lake Summerside! You know you want it…lake lifestyle with a sandy beach, kayak, canoe, SUP or swim or fish, pickle ball & tennis, beach volleyball all right in your community all year long! Huge one level quartz island welcomes guests to pull up a stool and mingle with the chef while watching the game in the Great Room. So many great features, electric fireplace, engineered hardwood flooring, maple kitchen cabinets. Top floor laundry is conveniently located adjacent to 2 bedrooms & the Bonus Room – great for second TV Media Room or a home office. Primary Bedroom has its own privacy down a short flight of stairs with its own ensuite and walk in closet. Fenced yard has south exposure and a nice privacy with no other home directly behind you. Enjoy evening BBQ’s relaxing with your friends and family. Great location on a quiet crescent with parking in your insulated garage or on your driveway. (id:58356)
Property Details
|
MLS® Number
|
E4434986 |
|
Property Type
|
Single Family |
|
Neigbourhood
|
Summerside |
|
Amenities Near By
|
Golf Course, Playground, Public Transit, Schools, Shopping |
|
Community Features
|
Lake Privileges |
|
Features
|
See Remarks, No Smoking Home, Recreational |
|
Parking Space Total
|
2 |
|
Structure
|
Deck |
Building
|
Bathroom Total
|
3 |
|
Bedrooms Total
|
3 |
|
Appliances
|
Dishwasher, Dryer, Garage Door Opener Remote(s), Garage Door Opener, Microwave Range Hood Combo, Refrigerator, Stove, Washer |
|
Basement Development
|
Unfinished |
|
Basement Type
|
Full (unfinished) |
|
Constructed Date
|
2016 |
|
Construction Style Attachment
|
Semi-detached |
|
Fireplace Fuel
|
Electric |
|
Fireplace Present
|
Yes |
|
Fireplace Type
|
Unknown |
|
Half Bath Total
|
1 |
|
Heating Type
|
Forced Air |
|
Stories Total
|
2 |
|
Size Interior
|
1500 Sqft |
|
Type
|
Duplex |
Parking
Land
|
Acreage
|
No |
|
Fence Type
|
Fence |
|
Land Amenities
|
Golf Course, Playground, Public Transit, Schools, Shopping |
|
Size Irregular
|
282.87 |
|
Size Total
|
282.87 M2 |
|
Size Total Text
|
282.87 M2 |
|
Surface Water
|
Lake |
Rooms
| Level |
Type |
Length |
Width |
Dimensions |
|
Main Level |
Living Room |
5.63 m |
3.35 m |
5.63 m x 3.35 m |
|
Main Level |
Dining Room |
4.45 m |
2.6 m |
4.45 m x 2.6 m |
|
Main Level |
Kitchen |
3.5 m |
3.2 m |
3.5 m x 3.2 m |
|
Upper Level |
Primary Bedroom |
4.28 m |
3.37 m |
4.28 m x 3.37 m |
|
Upper Level |
Bedroom 2 |
4.19 m |
2.83 m |
4.19 m x 2.83 m |
|
Upper Level |
Bedroom 3 |
3.6 m |
2.87 m |
3.6 m x 2.87 m |
|
Upper Level |
Bonus Room |
4.46 m |
3.61 m |
4.46 m x 3.61 m |





























































