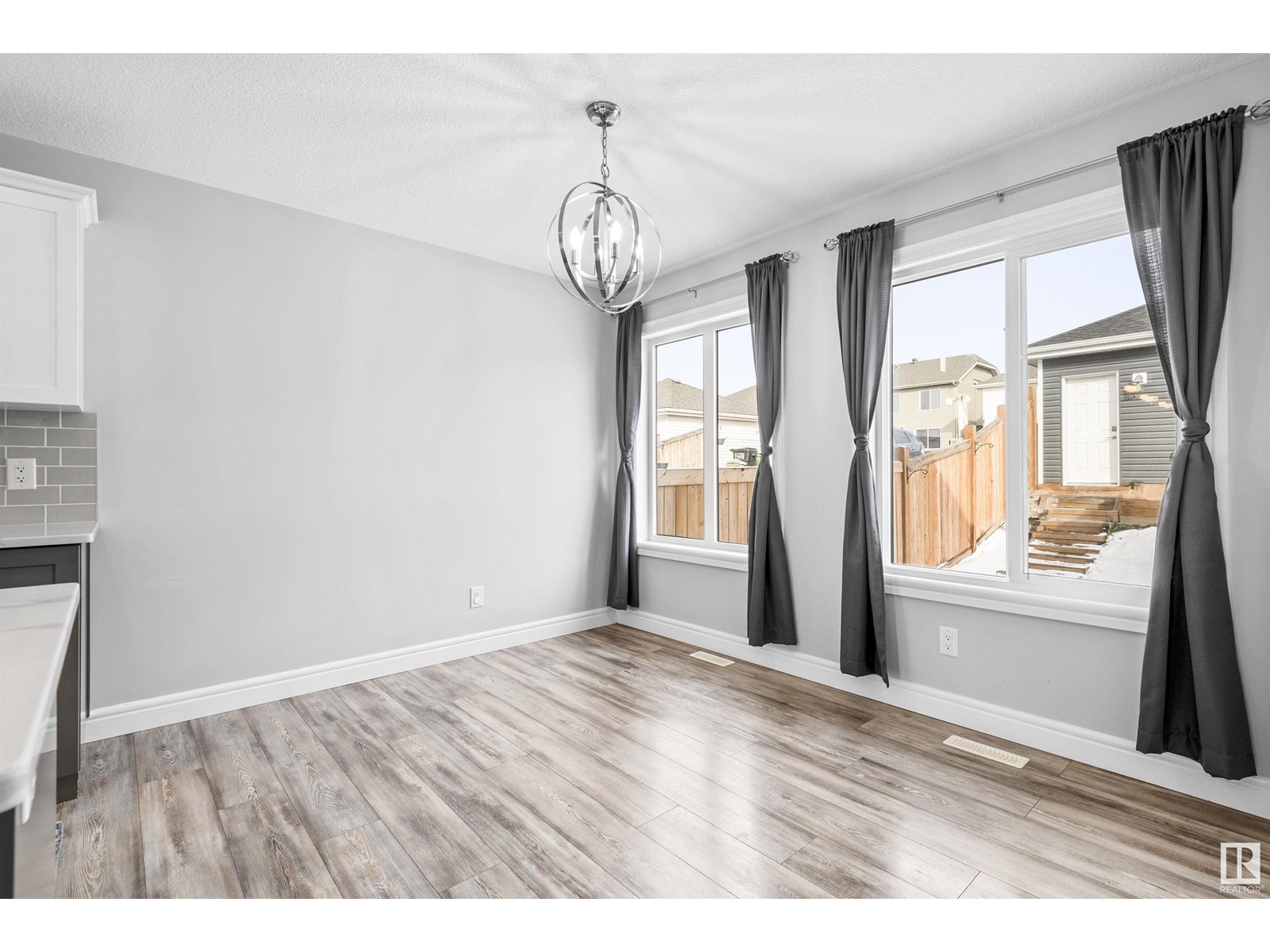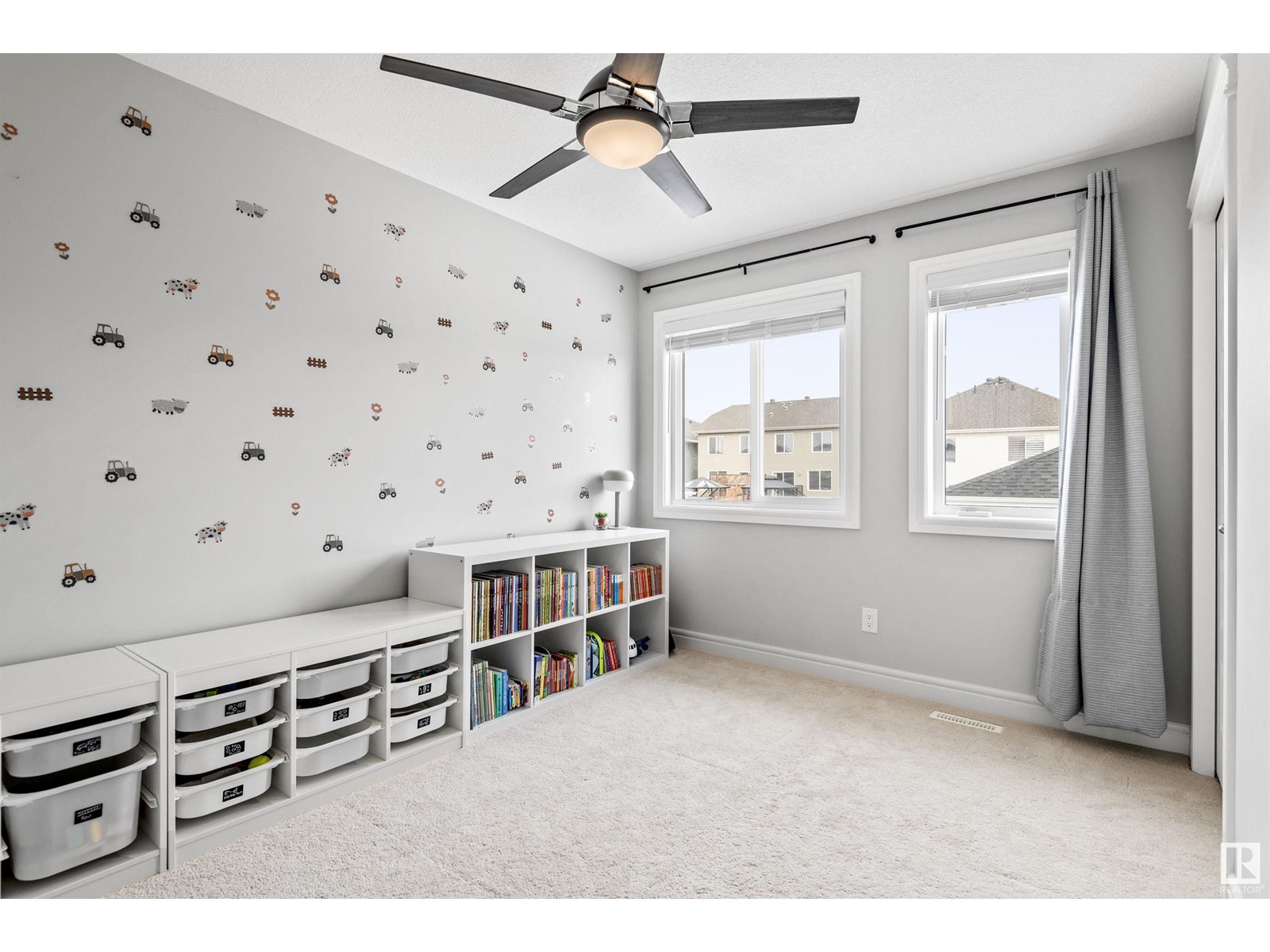3 Bedroom
3 Bathroom
1500 Sqft
Central Air Conditioning
Forced Air
$479,900
Discover this beautifully designed home in the sought-after community of Edgemont! This 3-bedroom, 2.5-bathroom house offers a blend of style and functionality, complete with a detached double garage and a fully fenced, landscaped yard featuring a granite stone patio. Stay comfortable year-round with central air conditioning and a water softener, while the new hot water tank (replaced in November 2024) adds extra value. Inside, the open-concept main floor is perfect for modern living, showcasing a bright and spacious living area, contemporary kitchen with large island and quartz countertops, and designated dining space. Upstairs, you'll find a cozy family room, a convenient laundry closet, and three well-sized bedrooms, including the primary suite with its own ensuite and walk-in closet. With easy access to Anthony Henday, shopping, and public transit. (id:58356)
Property Details
|
MLS® Number
|
E4429908 |
|
Property Type
|
Single Family |
|
Neigbourhood
|
Edgemont (Edmonton) |
|
Amenities Near By
|
Public Transit, Schools, Shopping |
|
Features
|
See Remarks, Lane, No Smoking Home |
|
Structure
|
Fire Pit, Patio(s) |
Building
|
Bathroom Total
|
3 |
|
Bedrooms Total
|
3 |
|
Appliances
|
Dishwasher, Dryer, Garage Door Opener Remote(s), Garage Door Opener, Microwave Range Hood Combo, Refrigerator, Stove, Washer, Water Softener, Window Coverings |
|
Basement Development
|
Unfinished |
|
Basement Type
|
Full (unfinished) |
|
Constructed Date
|
2017 |
|
Construction Style Attachment
|
Detached |
|
Cooling Type
|
Central Air Conditioning |
|
Half Bath Total
|
1 |
|
Heating Type
|
Forced Air |
|
Stories Total
|
2 |
|
Size Interior
|
1500 Sqft |
|
Type
|
House |
Parking
Land
|
Acreage
|
No |
|
Fence Type
|
Fence |
|
Land Amenities
|
Public Transit, Schools, Shopping |
Rooms
| Level |
Type |
Length |
Width |
Dimensions |
|
Main Level |
Living Room |
|
|
Measurements not available |
|
Main Level |
Dining Room |
|
|
Measurements not available |
|
Main Level |
Kitchen |
|
|
Measurements not available |
|
Upper Level |
Primary Bedroom |
|
|
Measurements not available |
|
Upper Level |
Bedroom 2 |
|
|
Measurements not available |
|
Upper Level |
Bedroom 3 |
|
|
Measurements not available |
|
Upper Level |
Bonus Room |
|
|
Measurements not available |





































