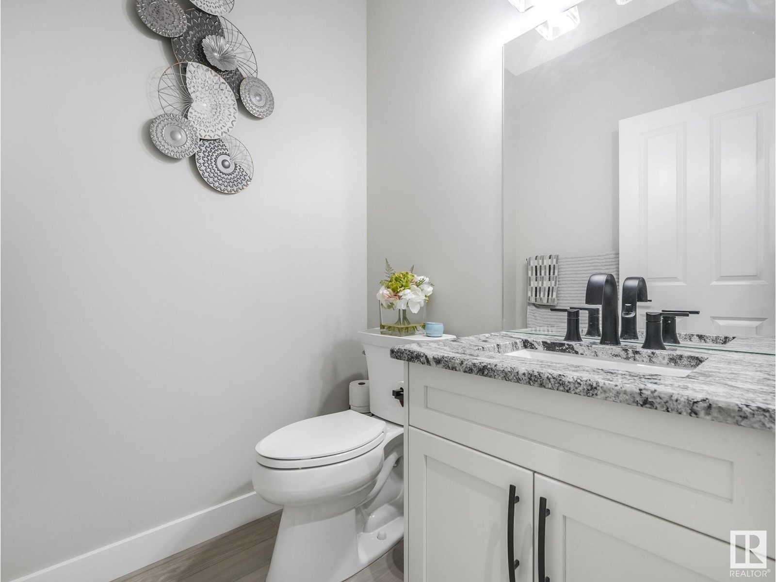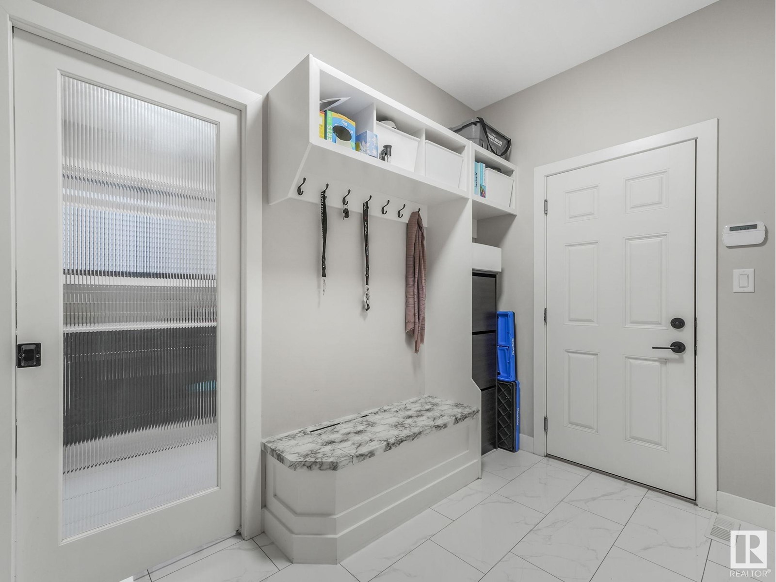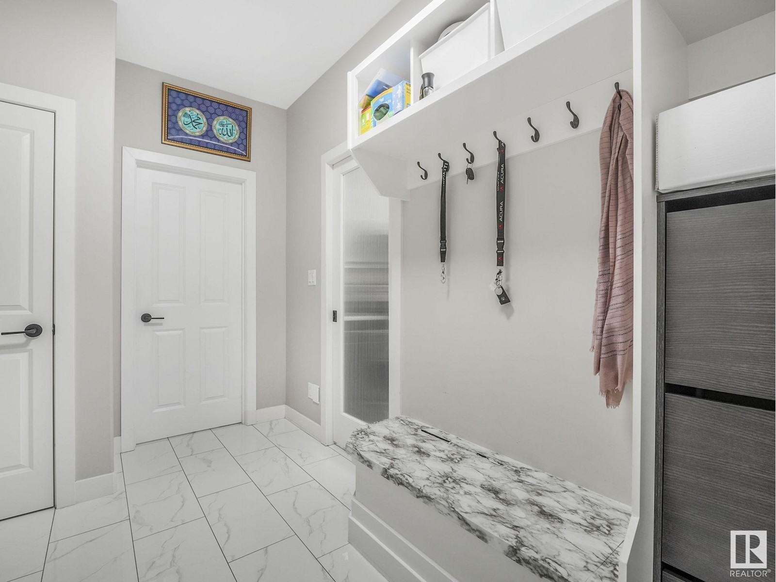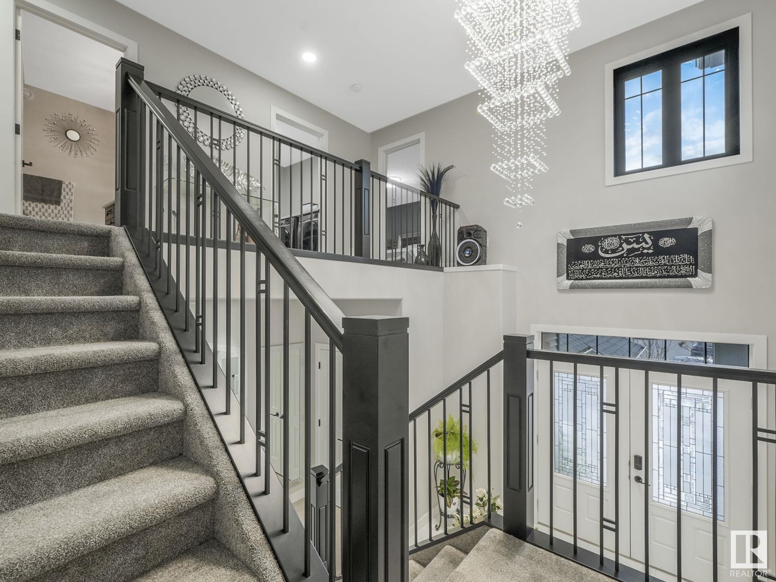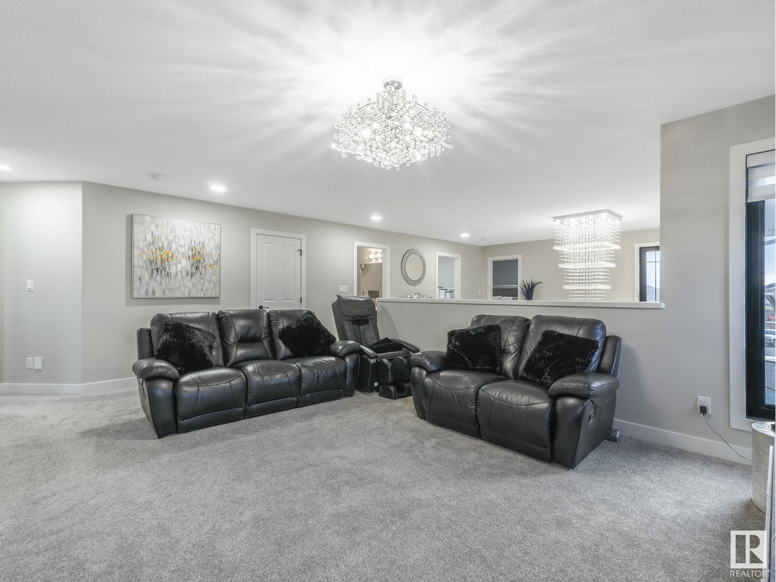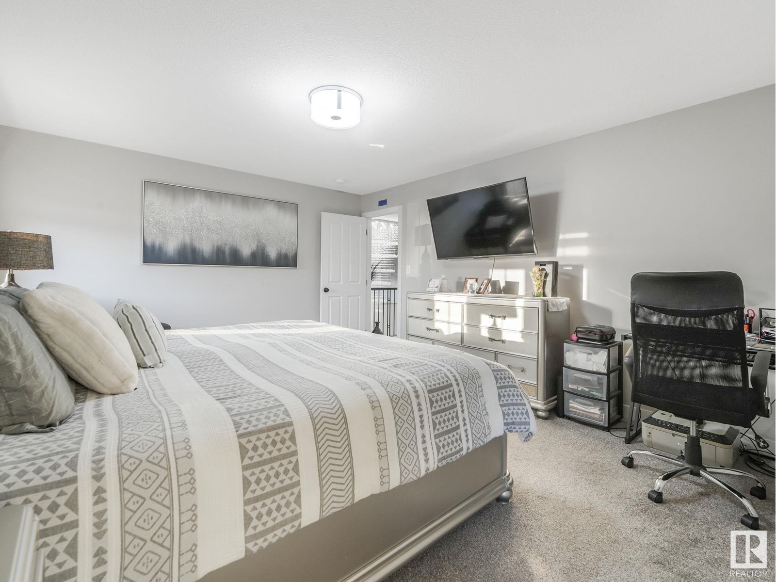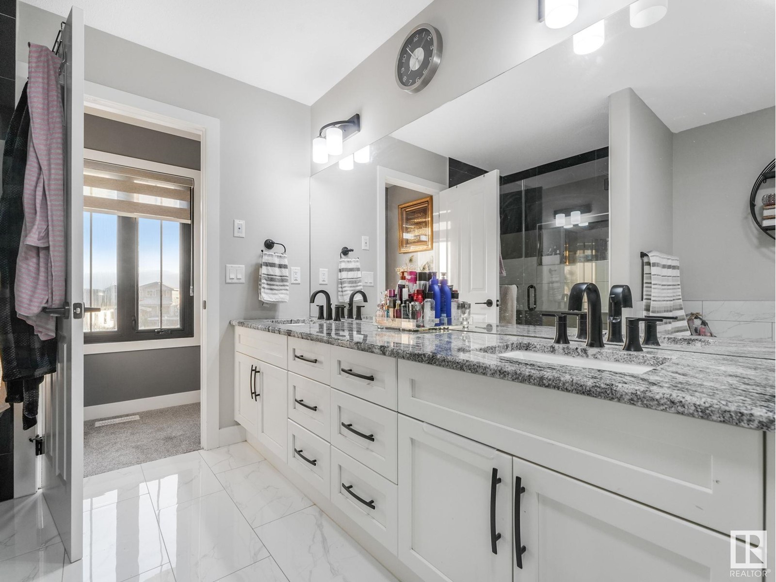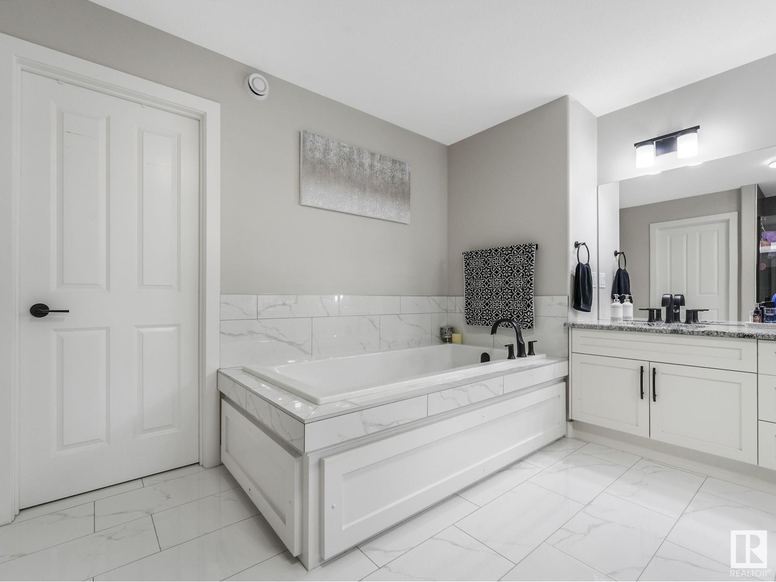5 Bedroom
6 Bathroom
3400 Sqft
Fireplace
Central Air Conditioning
Forced Air
$1,398,000
Impeccably designed by Kimberley Homes, this custom-built executive property perfect for multi-generational living, featuring two primary suites each with its own 5-pc spa-like ensuite. The foyer welcomes you into a bright, open-concept layout with 9' ceilings and engineered hardwood floors. Kitchen boasts quartz countertops, soft-close cabinetry, and a contrasting dark island, complemented by a fully equipped spice kitchen. Enjoy the convenience of a walk-through pantry, mudroom with built-ins, a den/office, a 2-pc bath w/ dog wash on the main floor. Upstairs features a bonus room, upper laundry with sink/folding area, and two additional bedrooms. The primary suites are showstopper with large walk-in closets, and a luxurious ensuite with tub and glass shower. The fully finished basement offers a 4-pc bath, bedroom, exercise room, family area, and storage. Enjoy the triple car garage with built-in cabinets/sink. Other features include A/C, on-demand HW, remote blinds, all on a massive pie-shaped lot. (id:58356)
Property Details
|
MLS® Number
|
E4431289 |
|
Property Type
|
Single Family |
|
Neigbourhood
|
Keswick Area |
|
Amenities Near By
|
Golf Course, Playground, Public Transit, Schools, Shopping |
|
Features
|
Flat Site, Closet Organizers, No Animal Home, No Smoking Home |
|
Structure
|
Deck |
Building
|
Bathroom Total
|
6 |
|
Bedrooms Total
|
5 |
|
Amenities
|
Ceiling - 9ft, Vinyl Windows |
|
Appliances
|
Dishwasher, Dryer, Garage Door Opener Remote(s), Garage Door Opener, Hood Fan, Oven - Built-in, Refrigerator, Storage Shed, Stove, Gas Stove(s), Central Vacuum, Washer, Window Coverings |
|
Basement Development
|
Finished |
|
Basement Type
|
Full (finished) |
|
Constructed Date
|
2020 |
|
Construction Style Attachment
|
Detached |
|
Cooling Type
|
Central Air Conditioning |
|
Fireplace Fuel
|
Electric |
|
Fireplace Present
|
Yes |
|
Fireplace Type
|
Unknown |
|
Half Bath Total
|
2 |
|
Heating Type
|
Forced Air |
|
Stories Total
|
2 |
|
Size Interior
|
3400 Sqft |
|
Type
|
House |
Parking
Land
|
Acreage
|
No |
|
Fence Type
|
Fence |
|
Land Amenities
|
Golf Course, Playground, Public Transit, Schools, Shopping |
|
Size Irregular
|
757.19 |
|
Size Total
|
757.19 M2 |
|
Size Total Text
|
757.19 M2 |
Rooms
| Level |
Type |
Length |
Width |
Dimensions |
|
Basement |
Family Room |
8.43 m |
9.64 m |
8.43 m x 9.64 m |
|
Basement |
Bedroom 5 |
3.42 m |
4.13 m |
3.42 m x 4.13 m |
|
Main Level |
Living Room |
5.98 m |
5.26 m |
5.98 m x 5.26 m |
|
Main Level |
Dining Room |
4.15 m |
2.82 m |
4.15 m x 2.82 m |
|
Main Level |
Kitchen |
4.69 m |
5.12 m |
4.69 m x 5.12 m |
|
Main Level |
Den |
3.66 m |
3.96 m |
3.66 m x 3.96 m |
|
Upper Level |
Primary Bedroom |
4.01 m |
6.67 m |
4.01 m x 6.67 m |
|
Upper Level |
Bedroom 2 |
4.43 m |
4.51 m |
4.43 m x 4.51 m |
|
Upper Level |
Bedroom 3 |
4.22 m |
3.23 m |
4.22 m x 3.23 m |
|
Upper Level |
Bedroom 4 |
4.24 m |
3.25 m |
4.24 m x 3.25 m |
|
Upper Level |
Bonus Room |
4.44 m |
6.69 m |
4.44 m x 6.69 m |






















