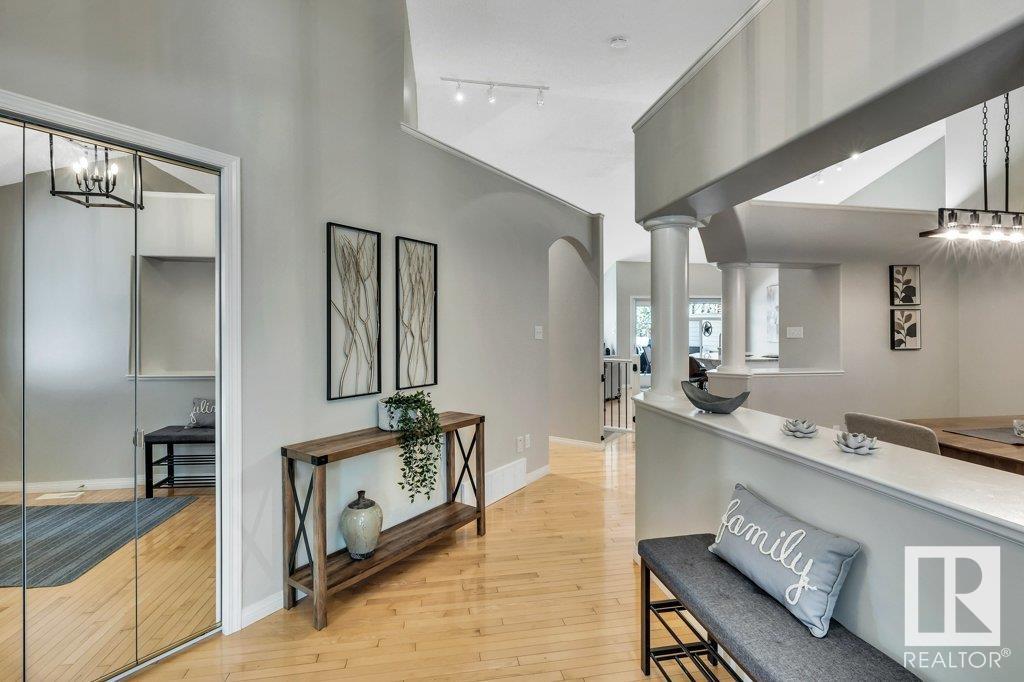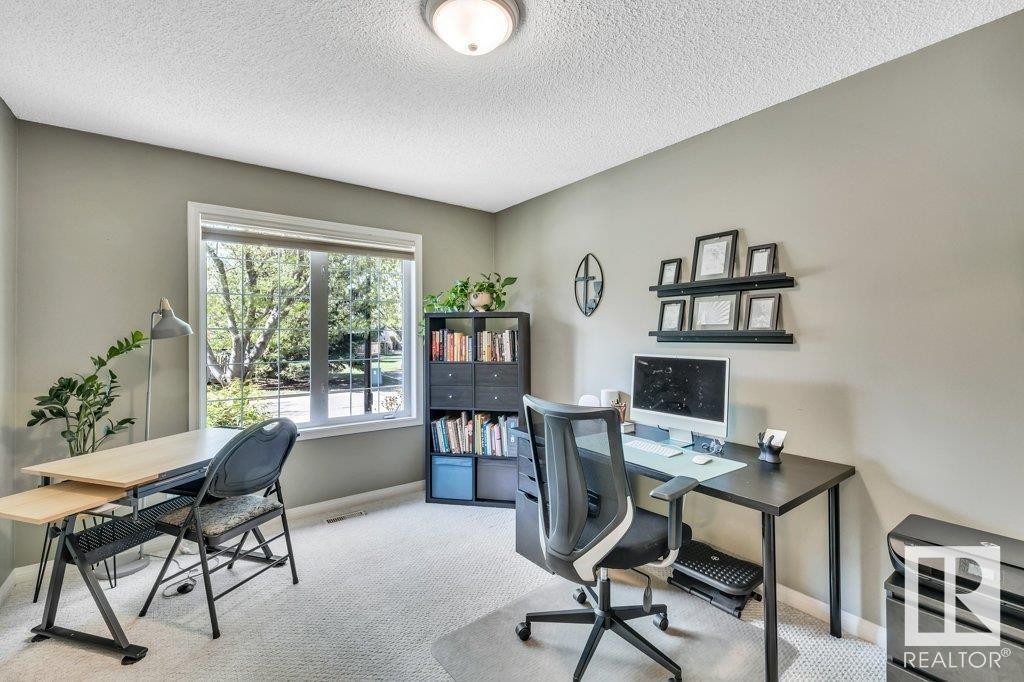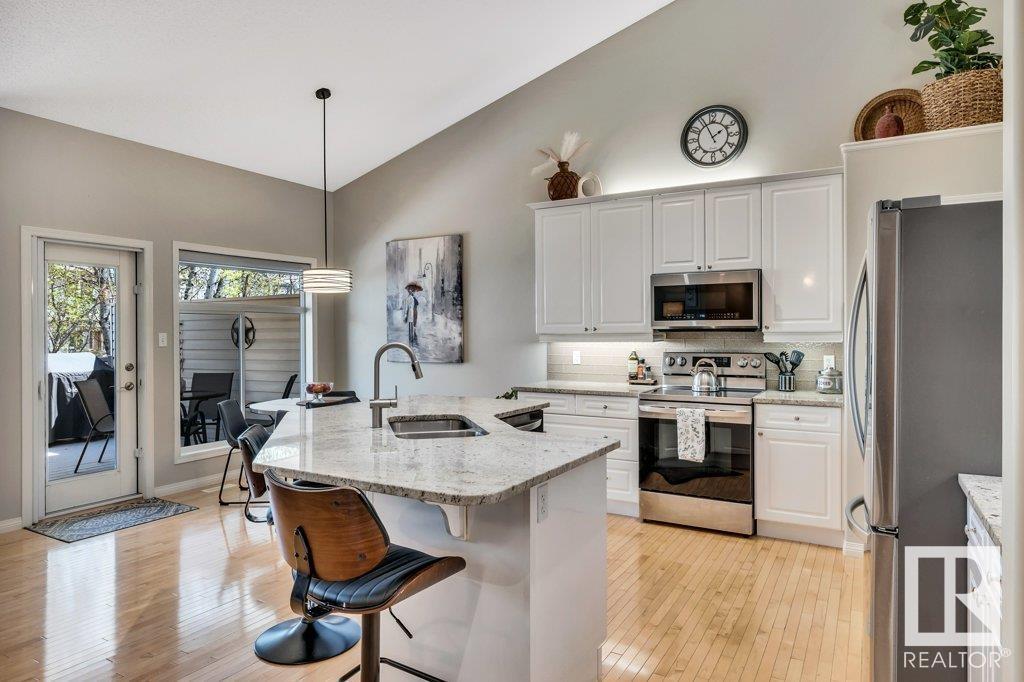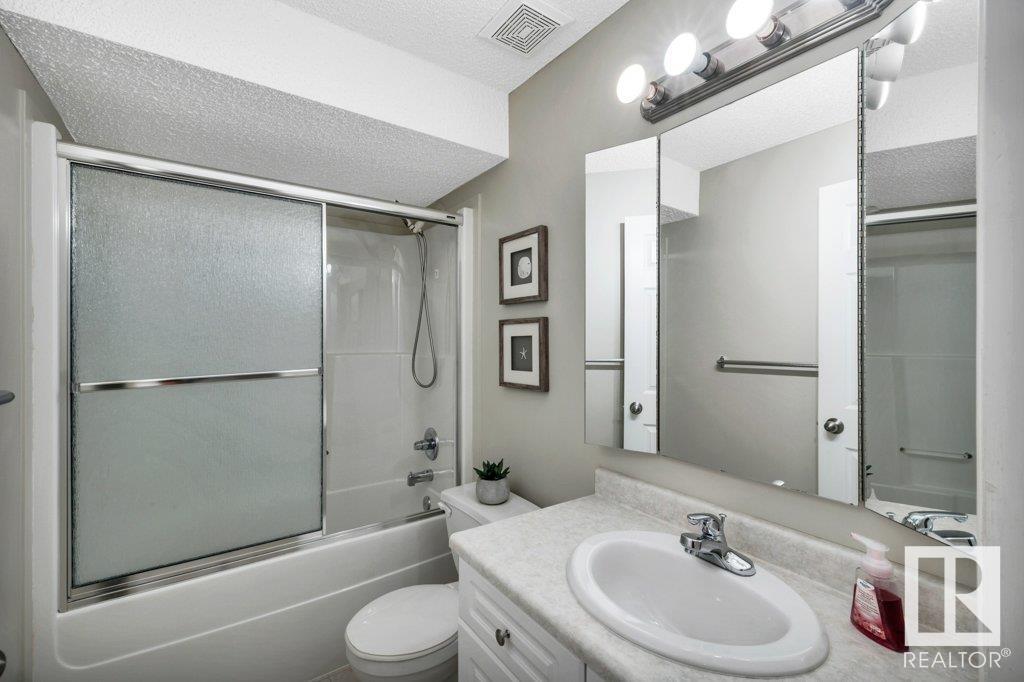#69 57b Erin Ridge Dr St. Albert, Alberta T8N 6G1
$539,000Maintenance, Exterior Maintenance, Insurance, Landscaping, Other, See Remarks
$405 Monthly
Maintenance, Exterior Maintenance, Insurance, Landscaping, Other, See Remarks
$405 MonthlyWelcome home to this meticulous 1465 sqft bungalow half duplex in the desirable 55+ complex of Edgewood Estates in Erin Ridge. The main floor has an open concept layout with a spacious kitchen, large island, quartz countertops and ample cabinets. The living/dining area has large windows bringing in an abundance of natural light, a cosy gas fireplace and opens onto the large East facing deck. The primary bedroom is very spacious with walk-in closet and luxury 5pc ensuite. The second bedroom/office, formal dining room, 2 pc bathroom and laundry area finish off the main level. The basement has a large family room with second gas fireplace, 3rd and 4th bedrooms, den, 4pc bathroom and tons of storage! Great location - close to shopping, parks/trails. (id:58356)
Property Details
| MLS® Number | E4434935 |
| Property Type | Single Family |
| Neigbourhood | Erin Ridge |
| Amenities Near By | Public Transit, Shopping |
| Structure | Deck |
Building
| Bathroom Total | 3 |
| Bedrooms Total | 4 |
| Appliances | Dishwasher, Dryer, Garage Door Opener Remote(s), Garage Door Opener, Microwave Range Hood Combo, Refrigerator, Stove, Washer, Window Coverings |
| Architectural Style | Bungalow |
| Basement Development | Finished |
| Basement Type | Full (finished) |
| Constructed Date | 2001 |
| Construction Style Attachment | Semi-detached |
| Cooling Type | Central Air Conditioning |
| Fireplace Fuel | Gas |
| Fireplace Present | Yes |
| Fireplace Type | Unknown |
| Half Bath Total | 1 |
| Heating Type | Forced Air |
| Stories Total | 1 |
| Size Interior | 1500 Sqft |
| Type | Duplex |
Parking
| Attached Garage |
Land
| Acreage | No |
| Fence Type | Not Fenced |
| Land Amenities | Public Transit, Shopping |
Rooms
| Level | Type | Length | Width | Dimensions |
|---|---|---|---|---|
| Basement | Bedroom 3 | 3.49 m | 3.31 m | 3.49 m x 3.31 m |
| Basement | Bedroom 4 | 3.46 m | 4.41 m | 3.46 m x 4.41 m |
| Main Level | Living Room | 4.29 m | 5.63 m | 4.29 m x 5.63 m |
| Main Level | Dining Room | 3.69 m | 3.04 m | 3.69 m x 3.04 m |
| Main Level | Kitchen | 3.59 m | 3.3 m | 3.59 m x 3.3 m |
| Main Level | Primary Bedroom | 3.67 m | 4.01 m | 3.67 m x 4.01 m |
| Main Level | Bedroom 2 | 3.02 m | 4.16 m | 3.02 m x 4.16 m |




















































